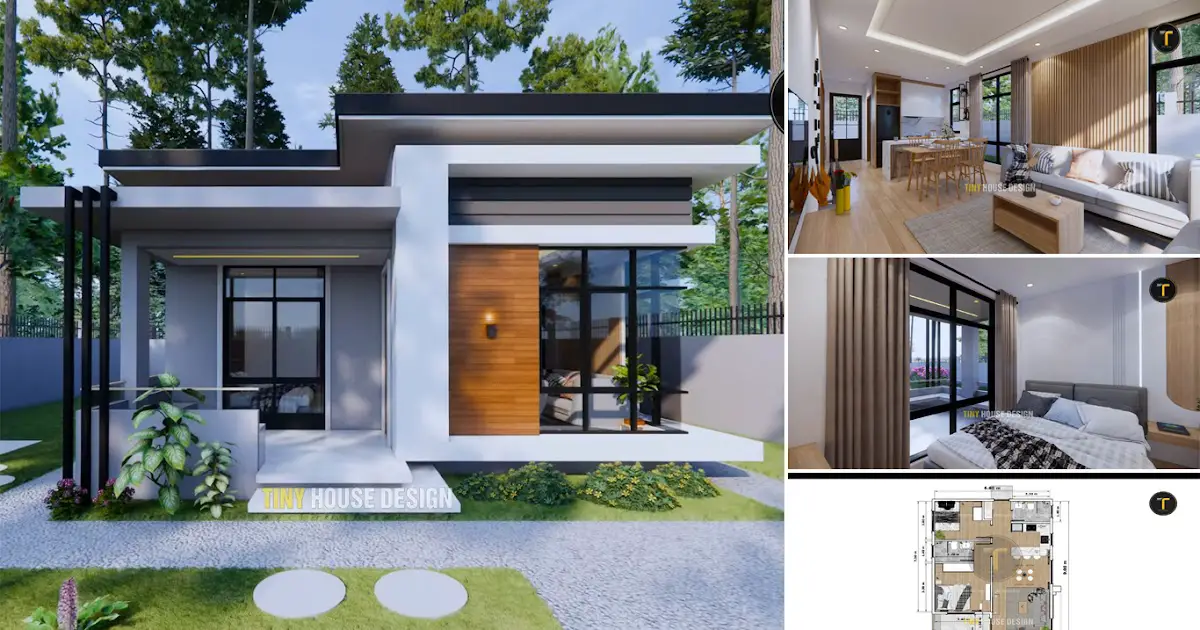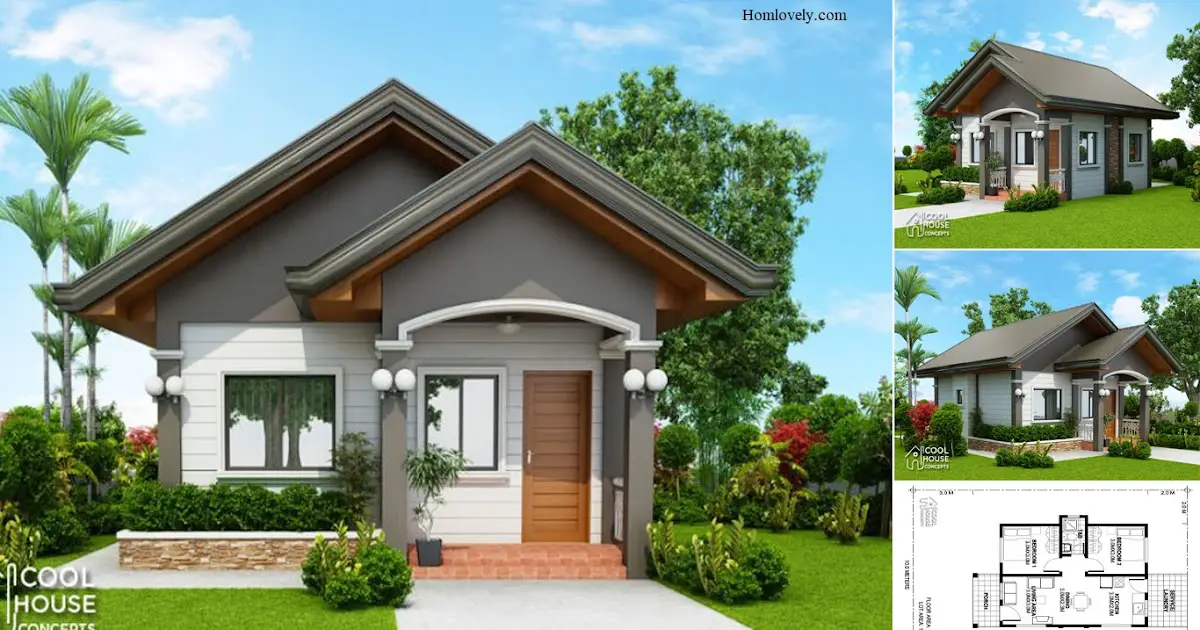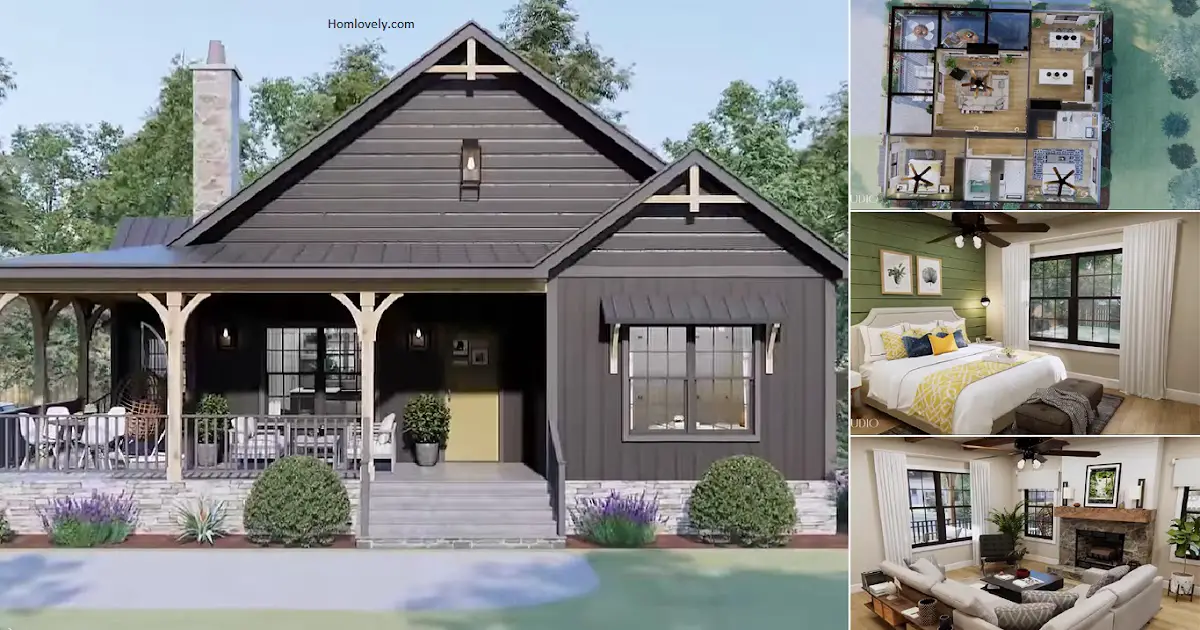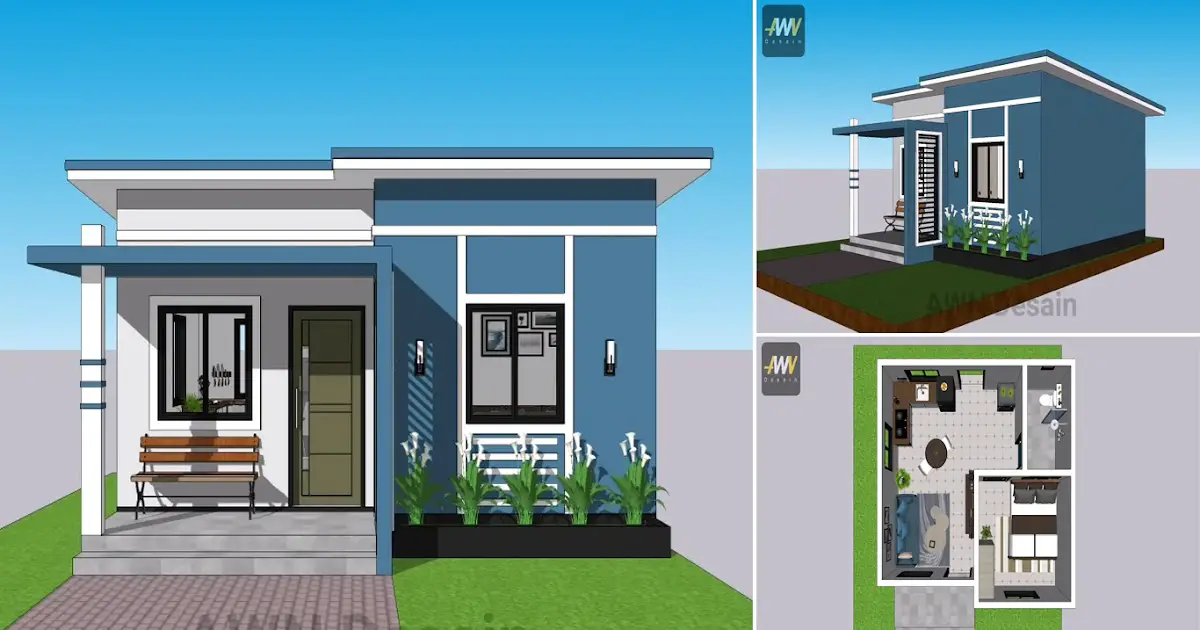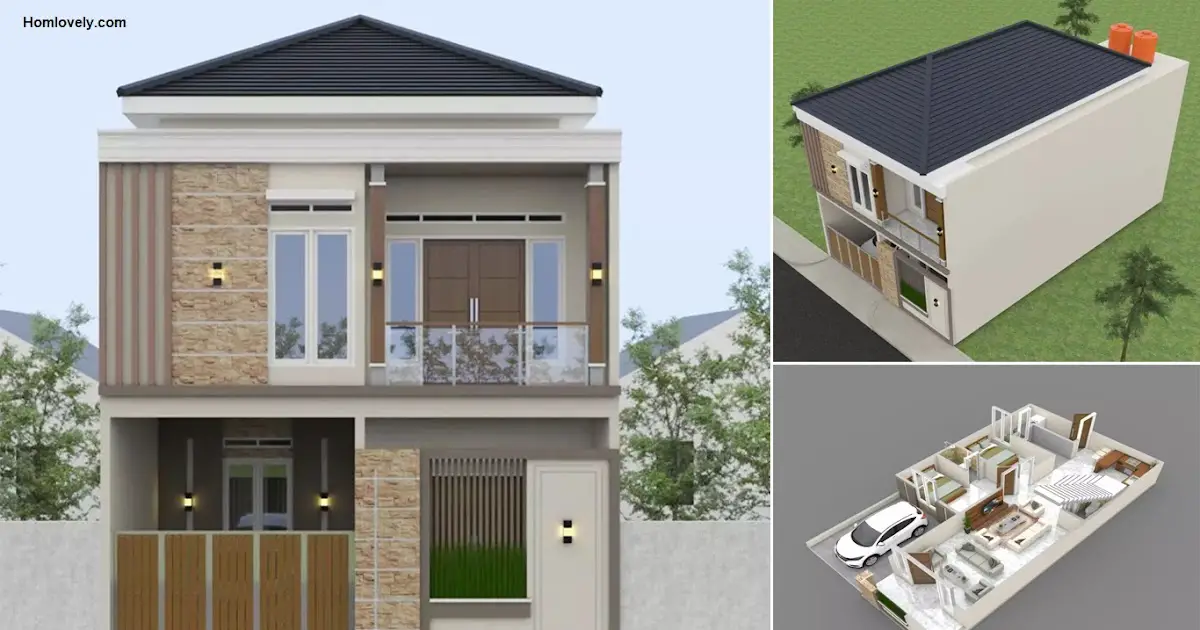Share this

— This house has a modern minimalist design that is suitable for urban style. Although it is small, its beautiful appearance is able to amaze anyone. If you are interested in this house design, check out 6.8 x 9 m Modern and Simple House Design (2 Bedroom).
Exterior design

This small house looks beautiful with its elegant minimalist architecture. The front has a natural color combined with a warm wood-colored wall. The front corner uses glass to give the impression of a spacious room and more optimal lighting.
Floor plan design

For the floor plan, this house has a size of 6.8 x 9 meters with several areas such as porch, living area, dining area, kitchen, bathroom, and also 2 bedrooms. 2 bedrooms would be ideal to live in with your little family.
Porch design

Let’s take a look at the details of this attractive porch. There is a bench made to follow the corner with a slightly higher wall as a backrest to make it safer. This area will be perfect for relaxing with family as it has a fresh atmosphere in the outdoor area.
Interior design

The interior has an open space that makes the small house look very spacious and airy. Large windows in some areas are also the perfect support. This room includes the living area, dining area and kitchen. The whole is arranged with an ideal distance so as to provide access that remains optimal.
Bedroom design

This house has 2 bedrooms. This is a bedroom design with just the right amount of space. There is a bed and a side table that can also be used as a desk if needed. The large window will provide a beautiful view of the bedroom. But to keep it shady, put curtains.
Author : Hafidza
Editor : Munawaroh
Source : Tiny House Design
is a home decor inspiration resource showcasing architecture,
landscaping, furniture design, interior styles, and DIY home improvement
methods.
Visit everyday. Browse 1 million interior design photos, garden, plant, house plan, home decor, decorating ideas.
