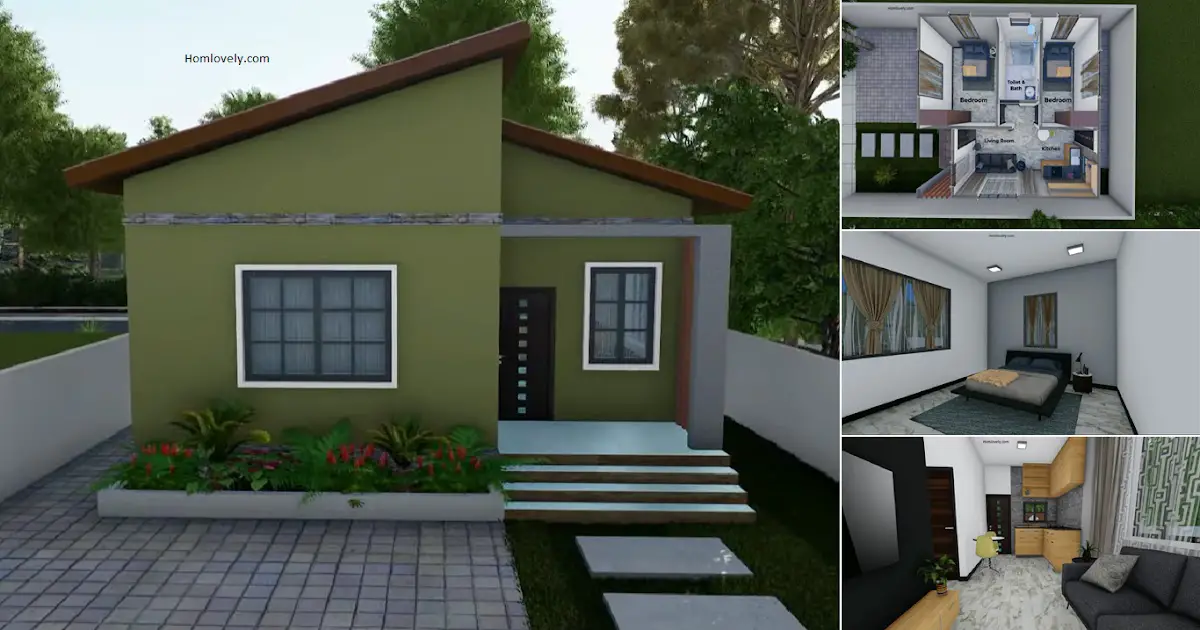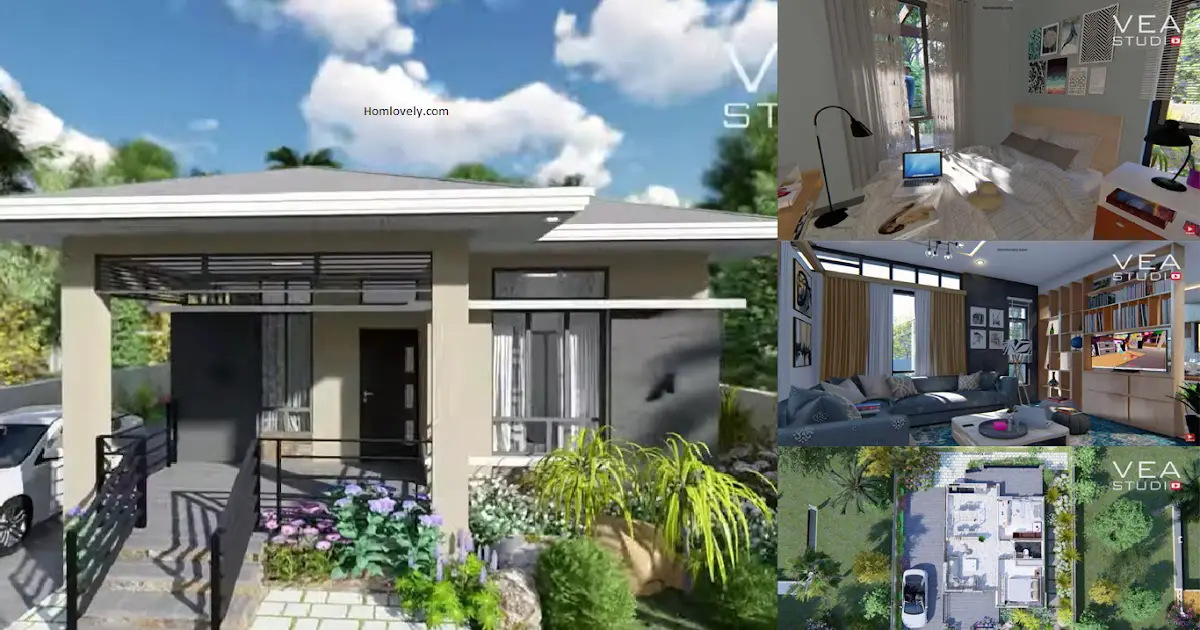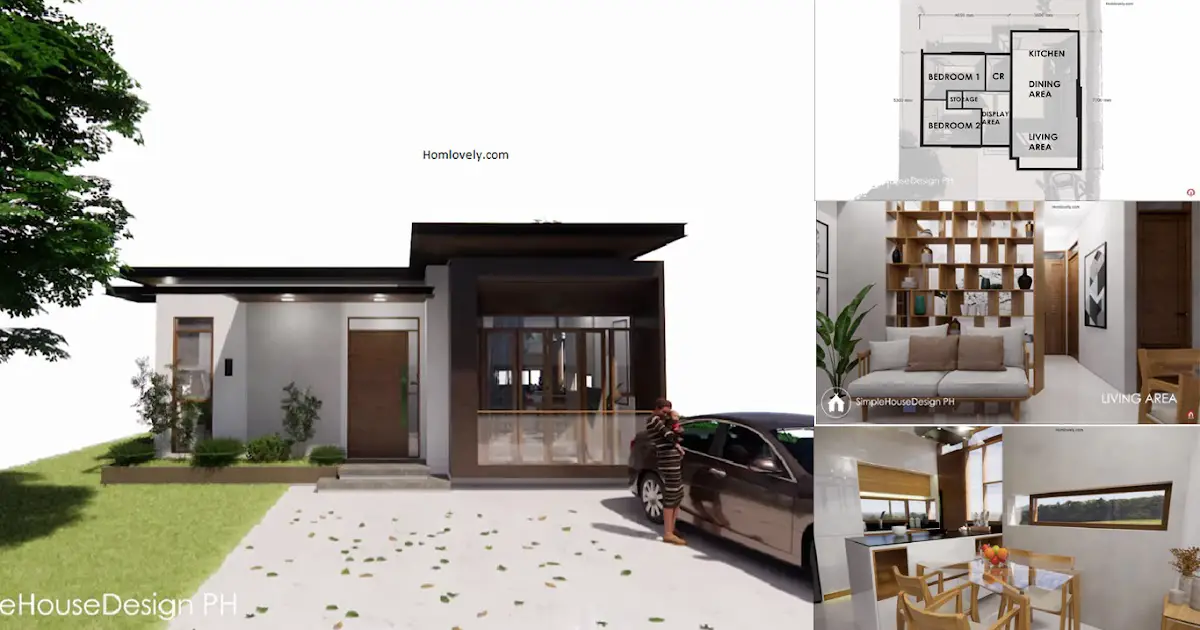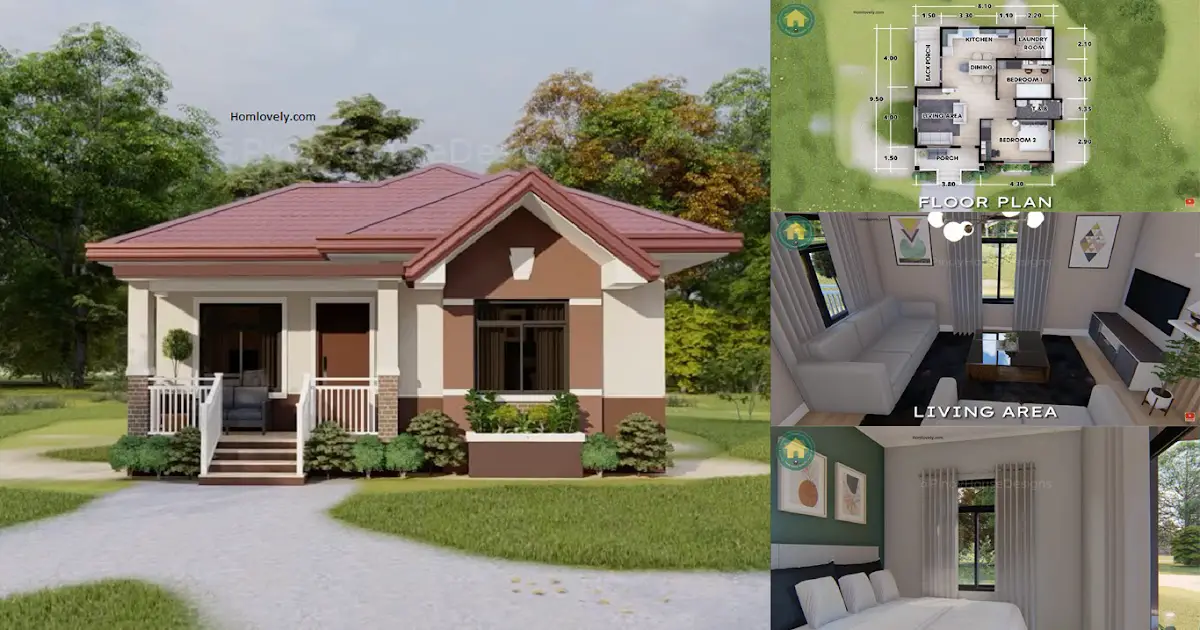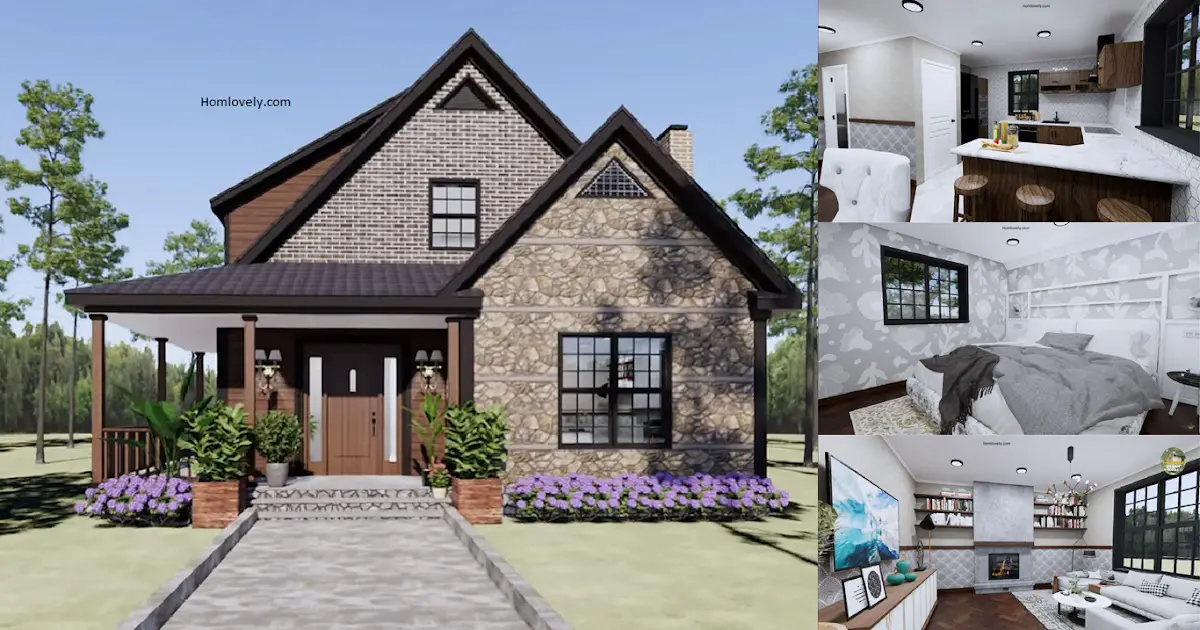Share this
 |
| 6.5 x 8 m Small House Design with 2 BEDROOMS |
— For those of you who are looking for a simple and beautiful house design on a small area, maybe the design below can be your reference in building your dream home. So, check out 6.5 x 8 m Small House Design with 2 BEDROOMS.
Facade
.png)
Super simple facade design with the dominance of beautiful charming colors. The roof of this house has a skillion & lean to design that has many functions and looks attractive. Built in a small area does not make the facade of the house boring, with the right design it will make the house look awesome.
Living area
.png)
Entering the house there is a main area consisting of living area, kitchen and dining area which has a simple look seen from the selection of various interior designs. Designing a house in a small area is a challenge in itself, but with the right area design and also the selection of interior design that is not excessive will make the house more comfortable.
Bedroom
.png)
After a long day outside, your body deserves a good rest. This room provides comfort with a large area that you can decorate according to your taste. In addition, there are several windows that make the room feel more cheerful and warm covered with a simple curtains design.
Floor plan
.png)
Lets take a look at the detail of this house design, it has :
– Living area
– Kitchen and dining area
– Bathrooms
– 2 Bedrooms
– Laundry area
That’s 6.5 x 8 m Small House Design with 2 BEDROOMS. Perhaps this article inspire you to build your own house.
Author : Devi
Editor : Munawaroh
Source : Viral Renders
