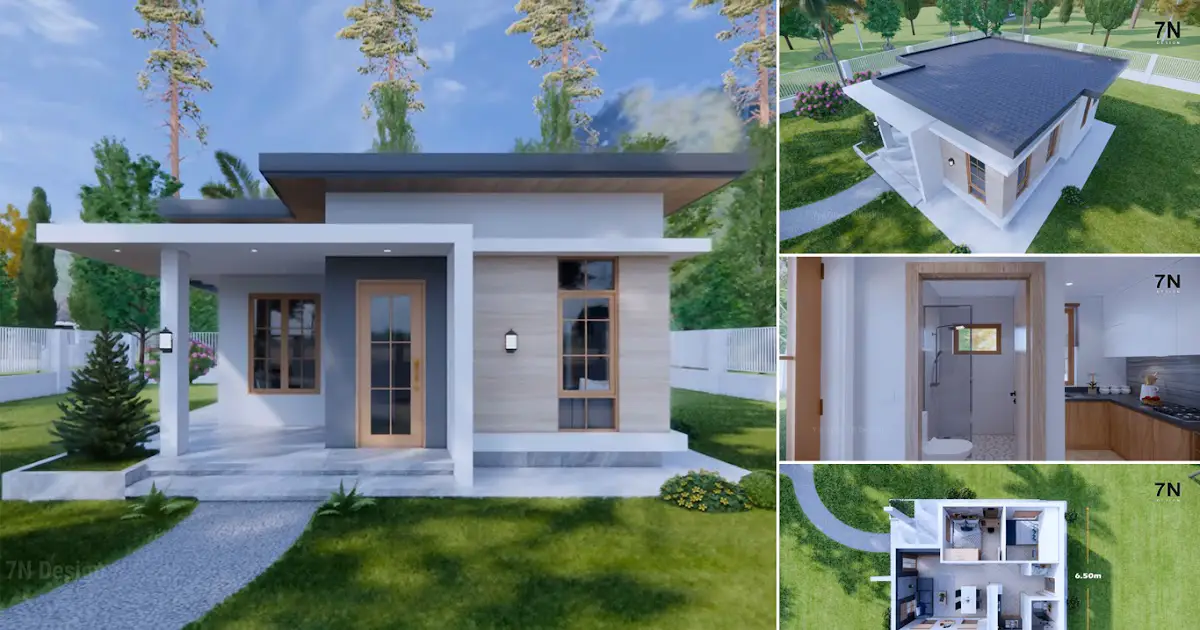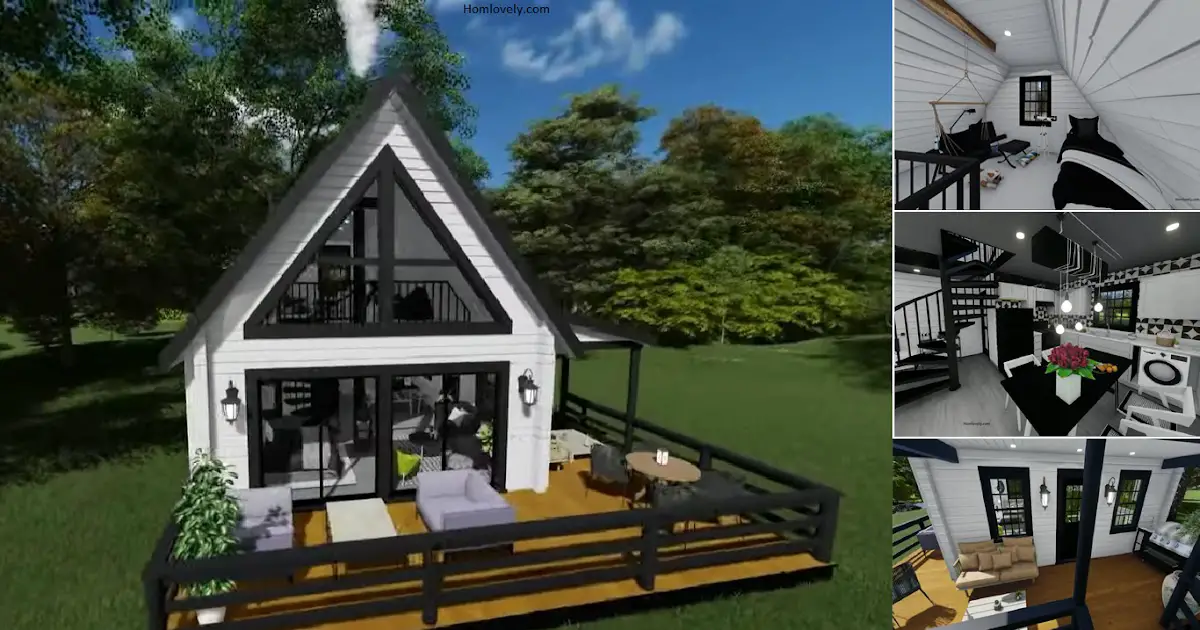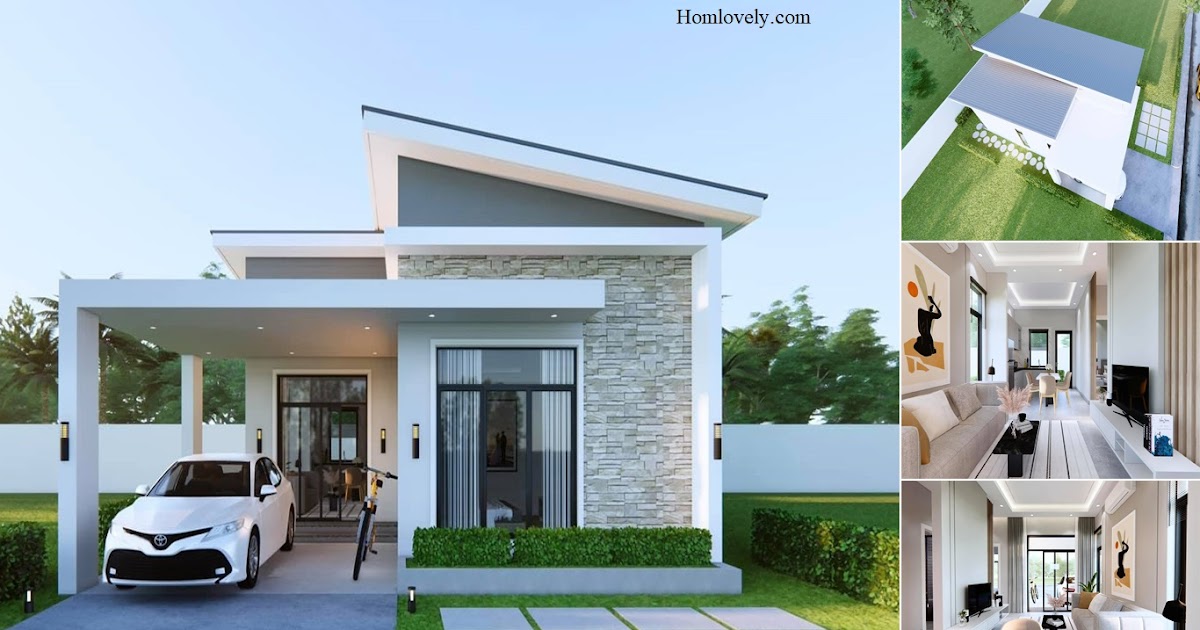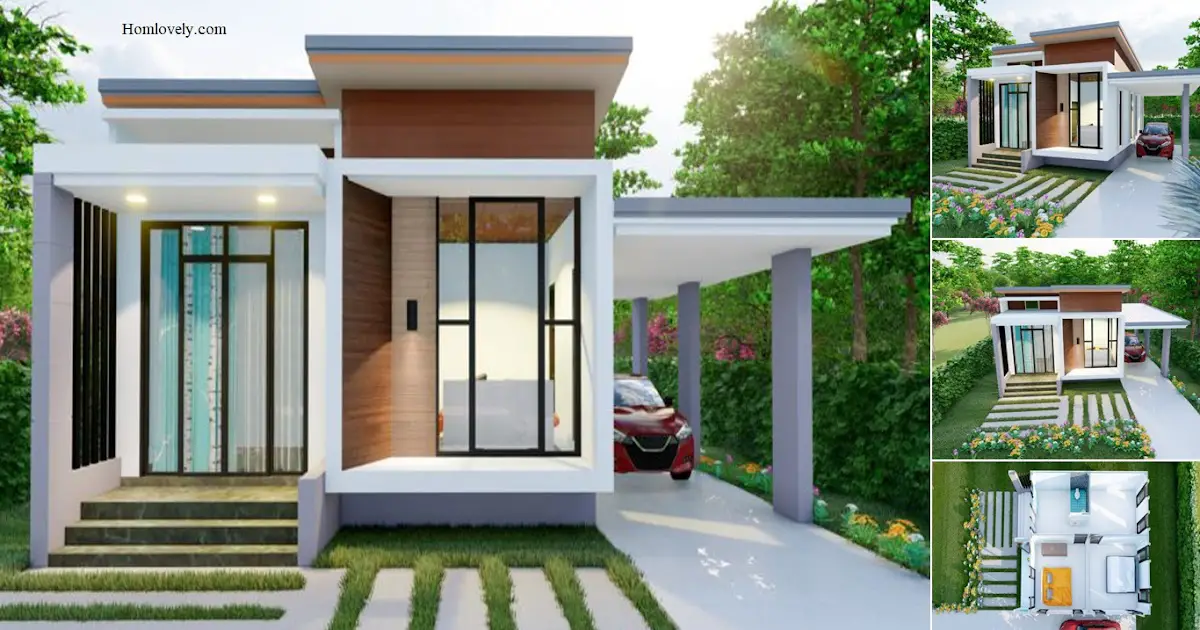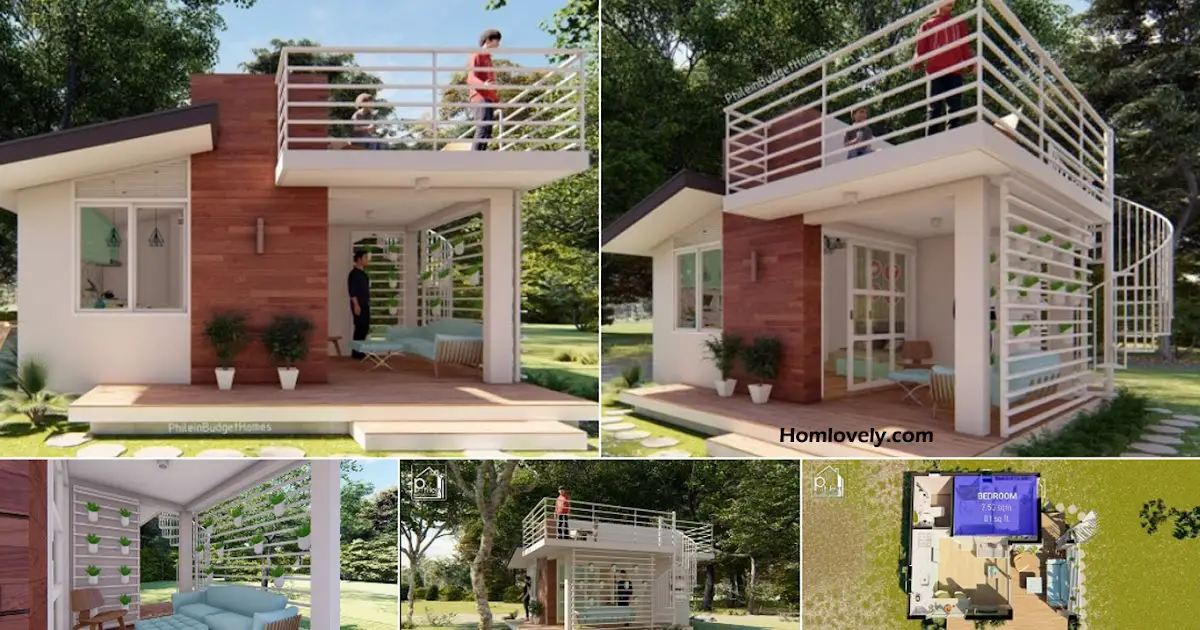Share this

— This small house with a modern minimalist look will be an
interesting idea for those of you who have a limited area and want a
beautiful home and comfortable facilities. For some design details,
check out the 6.5 x 7 m Small House Design with 2 Bedrooms and Floor Plan.
House facade design

This
minimalist-looking facade has a neat structure with exterior walls that
have an attractive finish by combining matching colors. There is a
porch area with a contemporary roof that provides optimal shade. The
main roof uses a shed roof design that is neat and easy to install.
Living room and dining area design

Let’s
get into the interior, this house has a living area with a linear sofa
that has a small table. Then there is also a dining area with furniture
sets that have a similar look to the sofa, giving a neater impression.
This area also has several windows that make the room more airy.
Kitchen and bathroom design

At
the back, the kitchen and bathroom are adjacent yet cozy as each is
cleverly designed. The use of white cabinets seems to blend in with the
wall color, making it look spacious. As for the bathroom, it is made
closed so that the aroma does not interfere with the kitchen.
Bedroom design

The
bedroom has an attractive design with a cozy bed by the window. Then
the addition of a wall cabinet will make storage more optimal and neat.
There is also a work desk that is minimalist in design and integrated
with the headboard.
Floor plan design

For
a size of 6.5 x 7 meters, this house can have comfortable facilities
such as a porch, living area, dining area, kitchen, bathroom, and 2
bedrooms. See the detailed floor plan in the picture above.
Author : Hafidza
Editor : Munawaroh
Source : 7N Design
is a home decor inspiration resource showcasing architecture,
landscaping, furniture design, interior styles, and DIY home improvement
methods.
Visit everyday. Browse 1 million interior design photos, garden, plant, house plan, home decor, decorating ideas.
