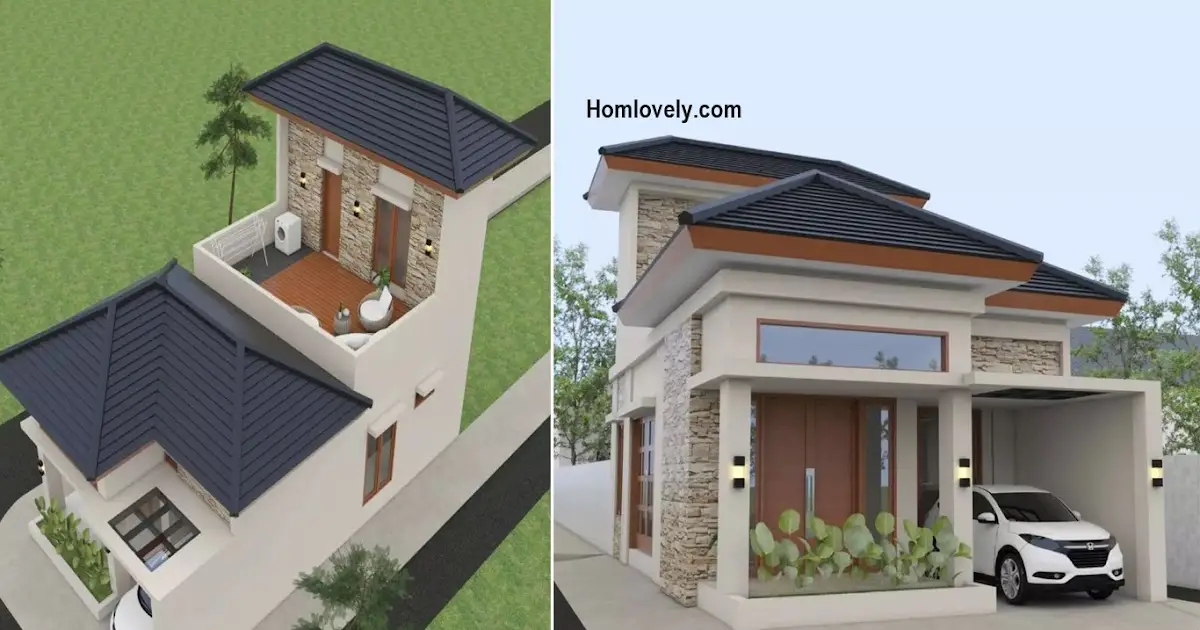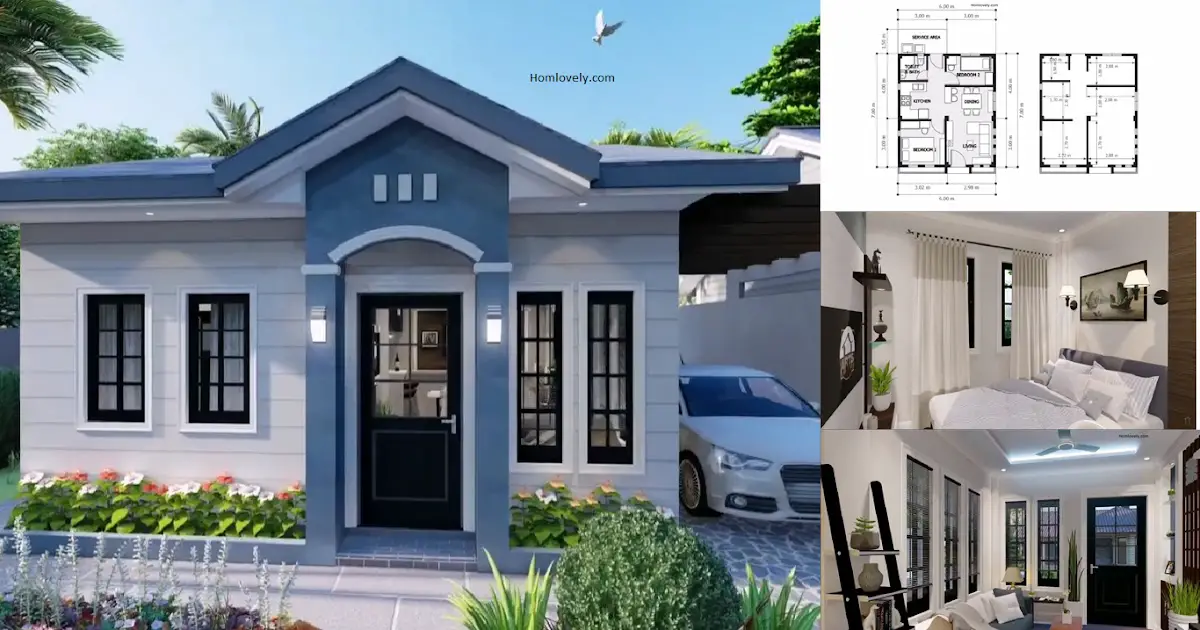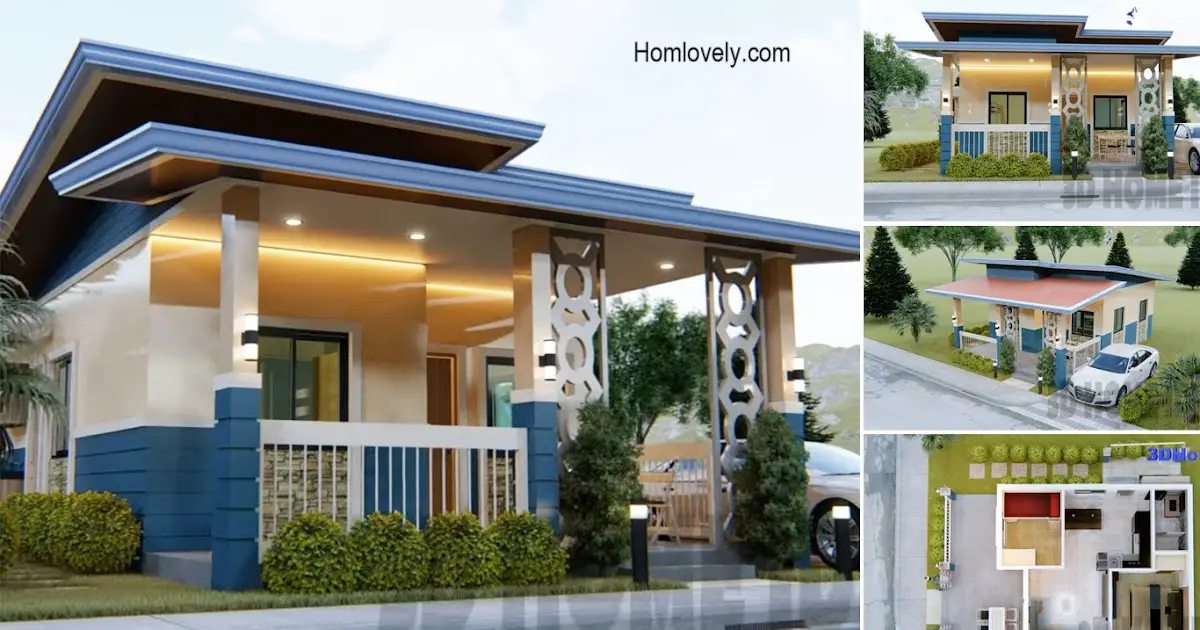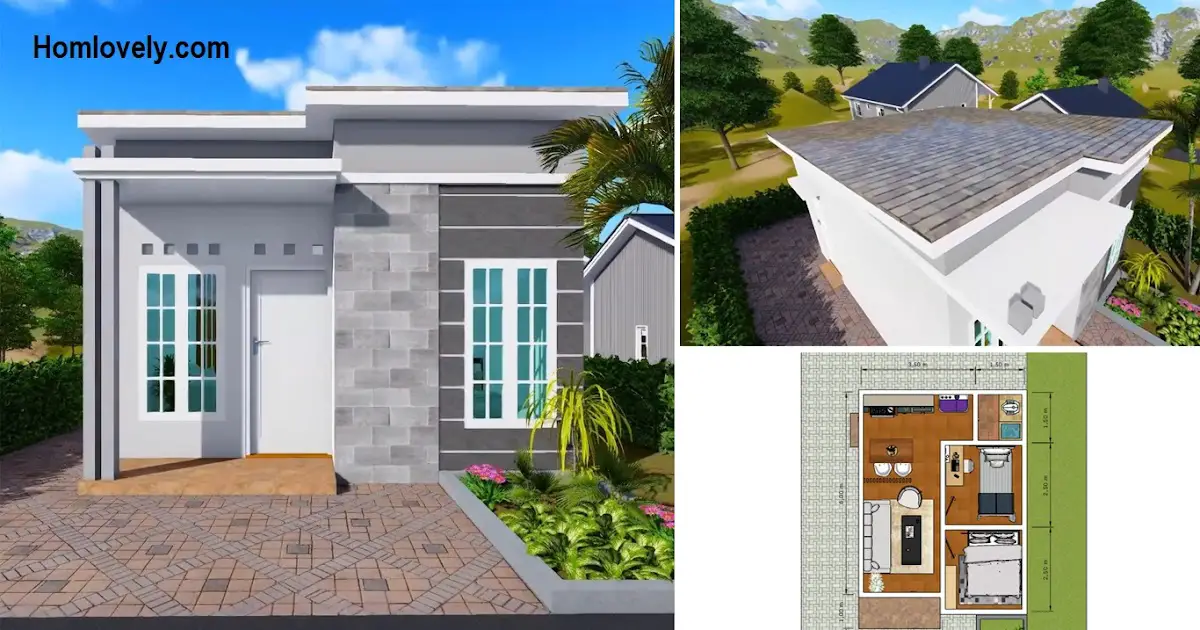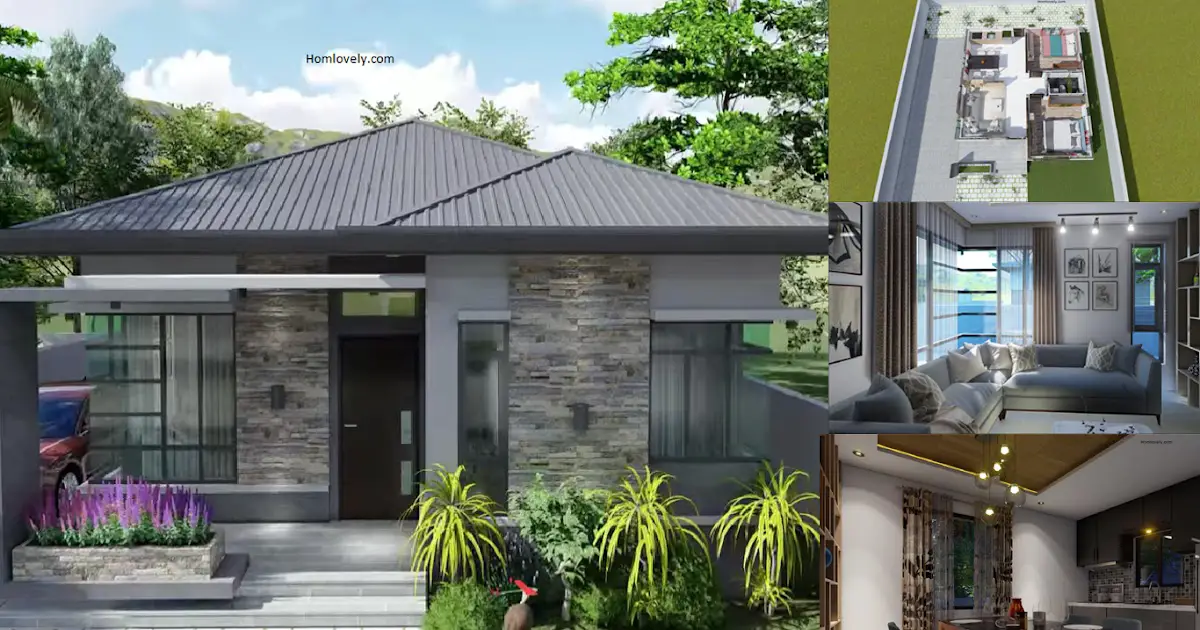Share this

– The house built on an area of 78 sqm looks minimalist and modern. The design that blends with nature makes the atmosphere feel good. Let’s see more below.
Compact house design

Using a pyramid roof gives a distinctive appearance to this two-story house. Combined with modern style. and its compact design makes the house look stunning and stylish.
Balance with nature

A touch of natural elements in the design of this house makes the appearance more attractive. Supported by a terrace bordered by plants that grow in a box planter, making the fresh atmosphere more pronounced.
Rooftop or second-floor area

Seen from above, this house has a rooftop area for the second floor. In addition to the rooftop, there is a small building that is used as a laundry area as well as stairs from the lower floor.
First-floor plan (2D & 3D)


First-floor features:
- carport
- terrace
- living room
- family area
- 2 bedrooms
- bathroom
- kitchen and dining room
Second-floor plan (2D & 3D)


As for the second floor, it has a laundry area and rooftop. On this rooftop, you can put a set of seats to relax and enjoy the atmosphere.
Author : Yuniar
Editor : Munawaroh
Source : archiputra_desain
is a home decor inspiration resource showcasing architecture, landscaping, furniture design, interior styles, and DIY home improvement methods.
If you have any feedback, opinions or anything you want to tell us about this blog you can contact us directly in Contact Us Page on Balcony Garden and Join with our Whatsapp Channel for more useful ideas. We are very grateful and will respond quickly to all feedback we have received.
Visit everyday. Browse 1 million interior design photos, garden, plant, house plan, home decor, decorating ideas.
