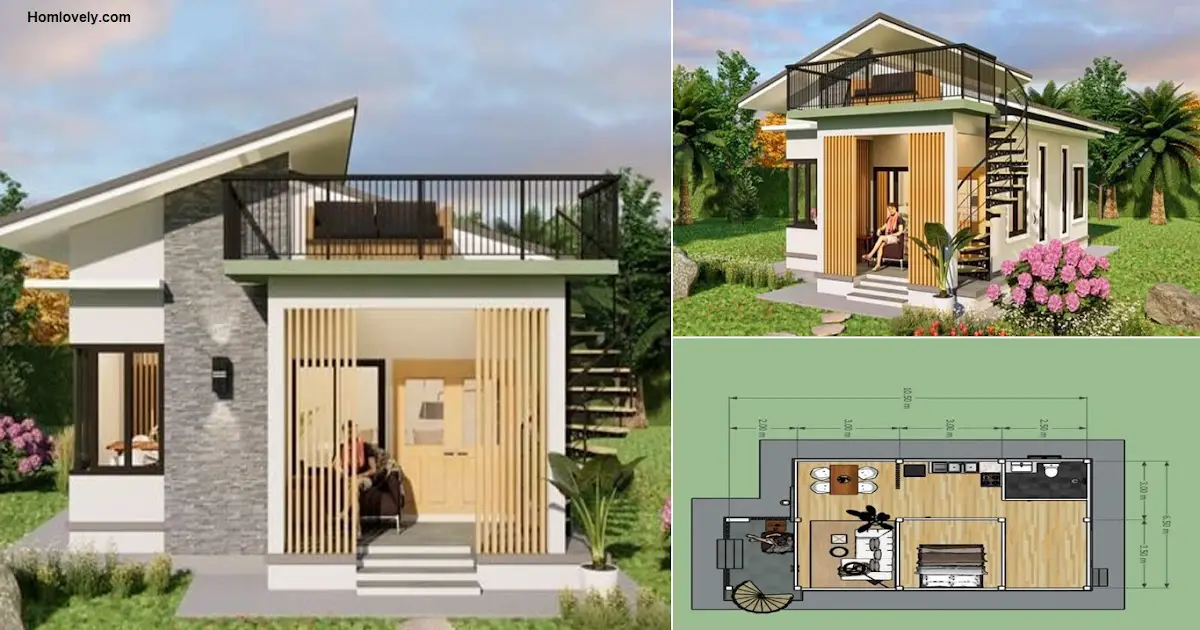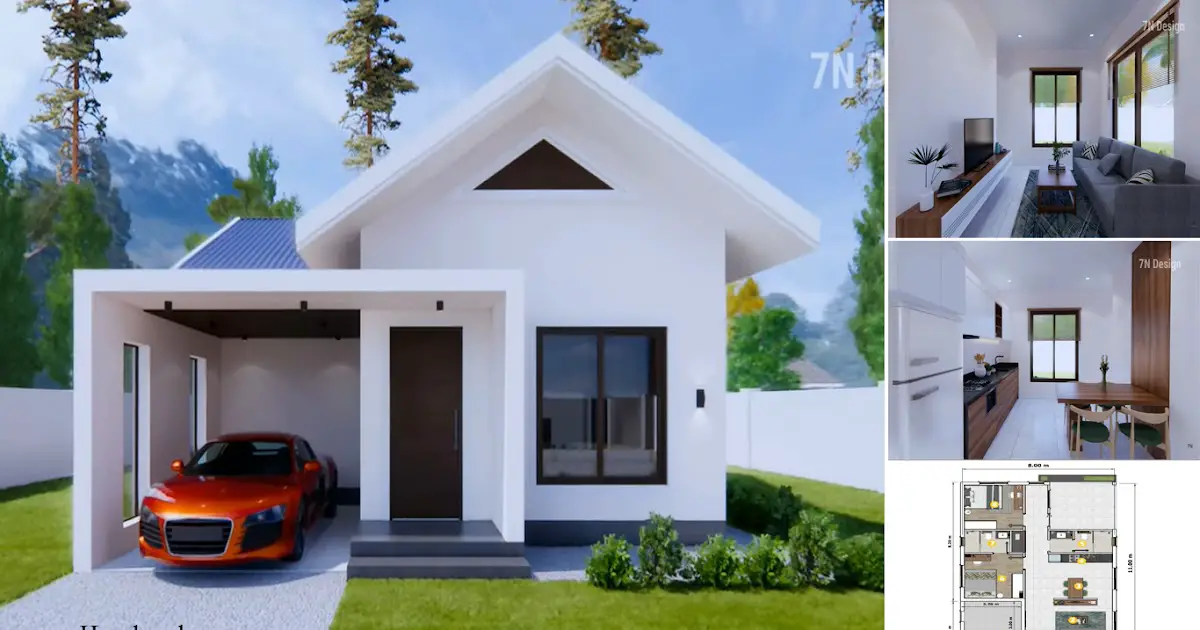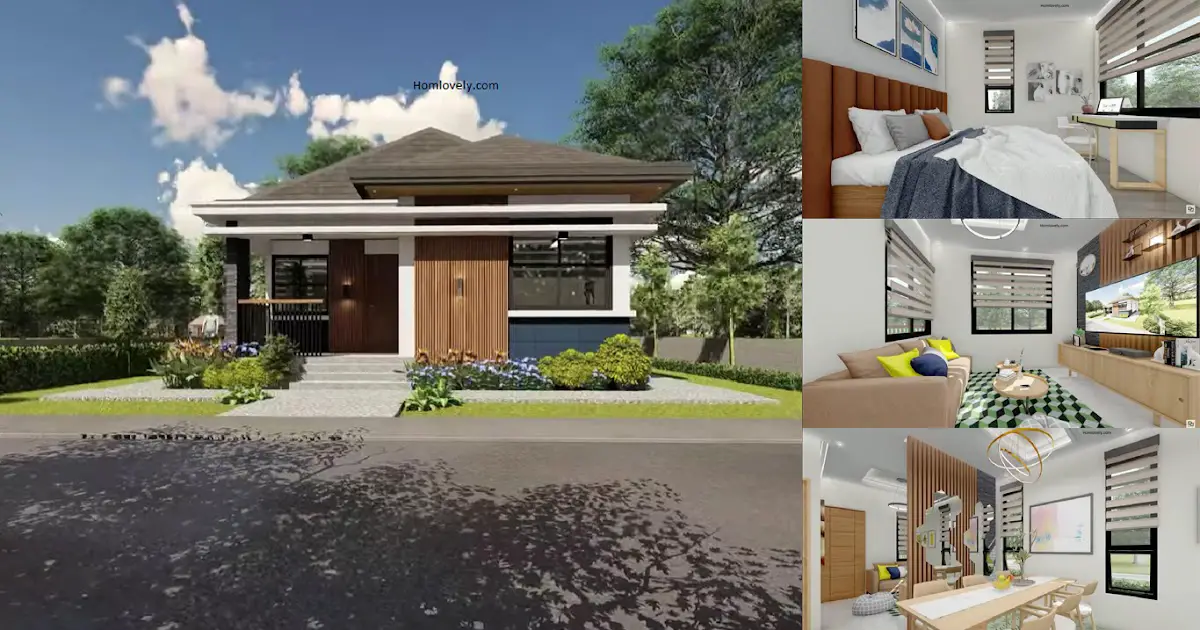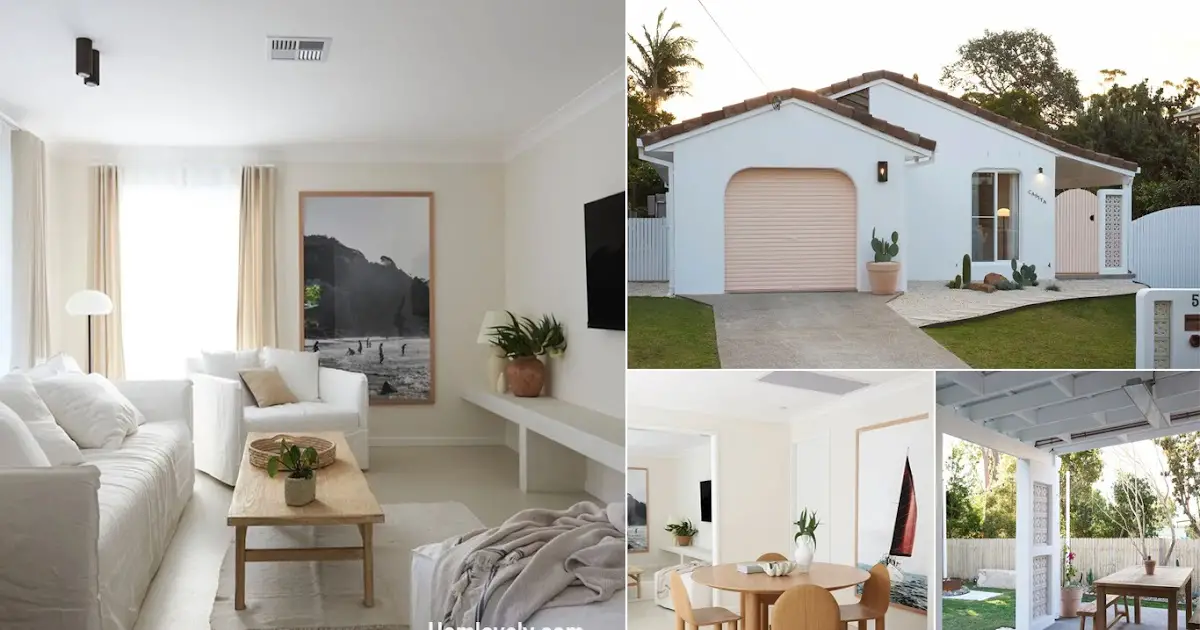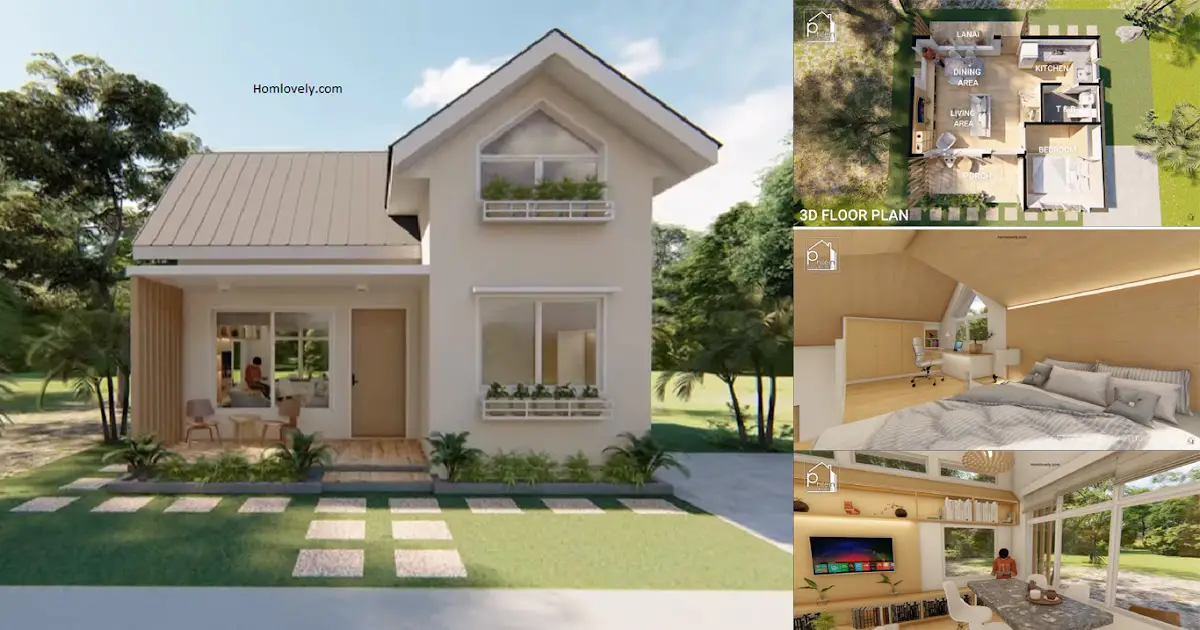Share this

— It is felt that the home design with this popular model will never fade and is always a model that is liked by many people. With the addition of a deck, the design of this house is immediately familiar to many people. For design details that you can use as inspiration, check 6.5 x 10.5 M Trendy House Design with Popular Deck.
House facade design

For the facade design, this house has a distinctive bungalow style appearance. There is a part of the wall that has a different textured detail from the wall lamp which makes the house look warm and gives peace. In addition, the glass in the corner of the house makes the look more modern and stylish.
Roof deck and stairs design

For details on the roof deck that this house has, this area does not have a large size but will be very functional when filled with several pieces of furniture such as sofas and tables. In addition, there is also a small spiral staircase as access.
Rear view

For the rear view, the design of this house has a minimalist style with the predominant white color making it look clean and tidy. Apart from that, you can see that there are several windows which will be very important for room circulation. For the last detail, namely the back door that can be used as access to the house.
Floor plan design

In detail, the size of this house design is 6.5 x 10.5 meters. There are several rooms in it such as living room, dining room, kitchen, bathroom, and bedroom. With some of these rooms still leave a functional space for the owner. Detailed plans and sizes can be seen in the image above.
Author : Hafidza
Editor : Munawaroh
Source : AP house loei
is a home decor inspiration resource showcasing architecture,
landscaping, furniture design, interior styles, and DIY home improvement
methods.
Visit everyday. Browse 1 million interior design photos, garden, plant, house plan, home decor, decorating ideas.
