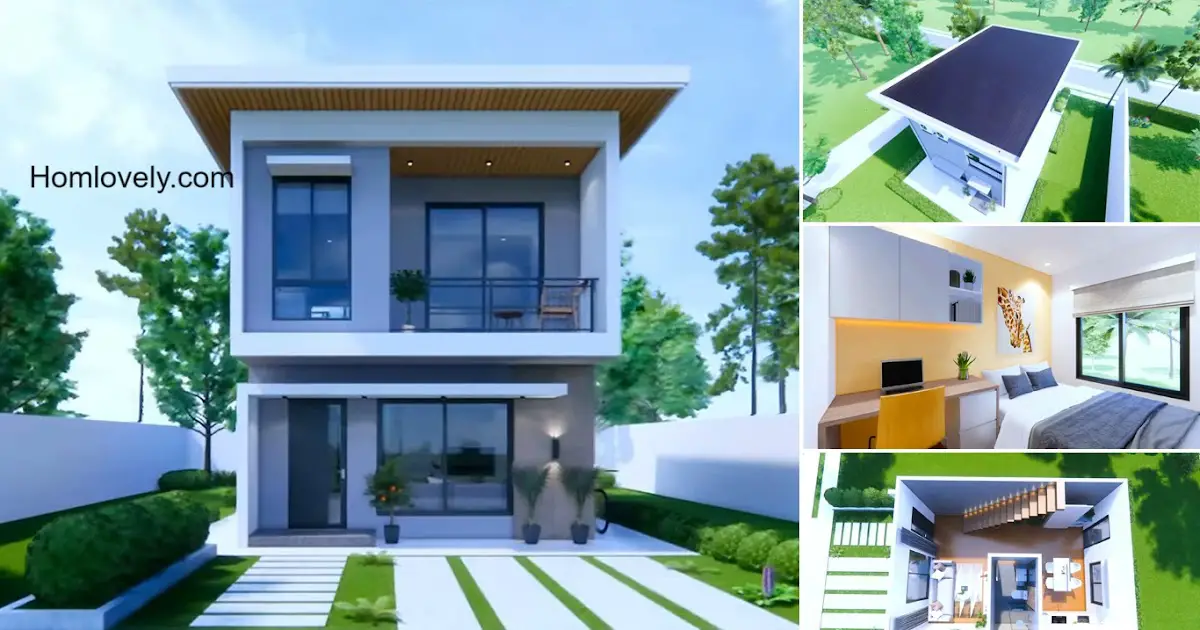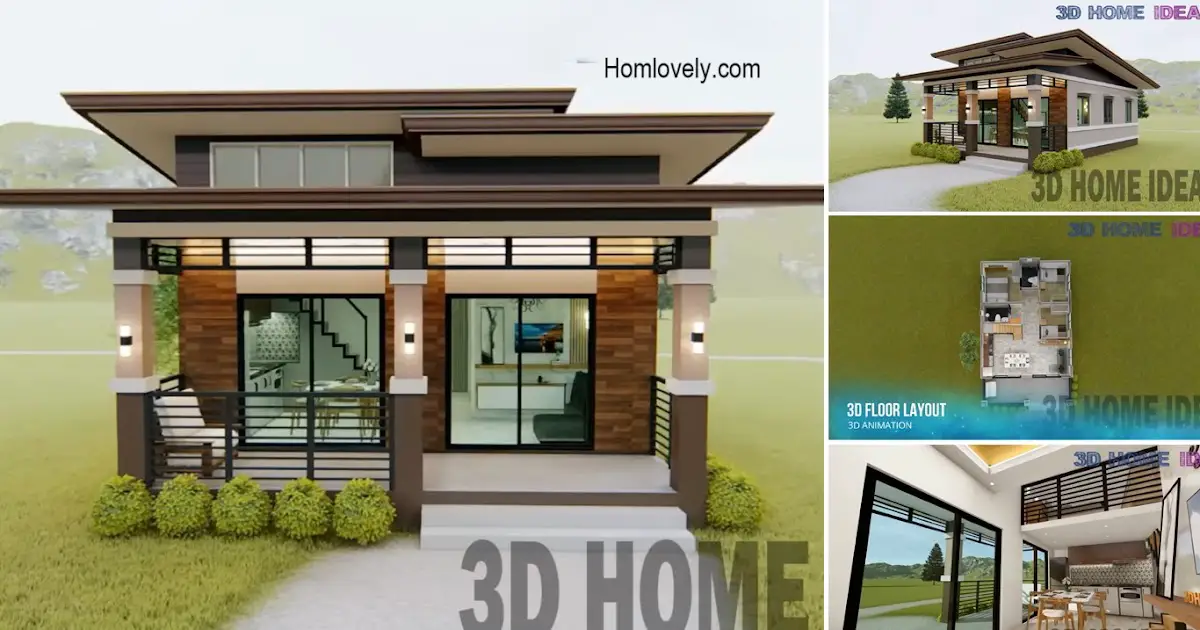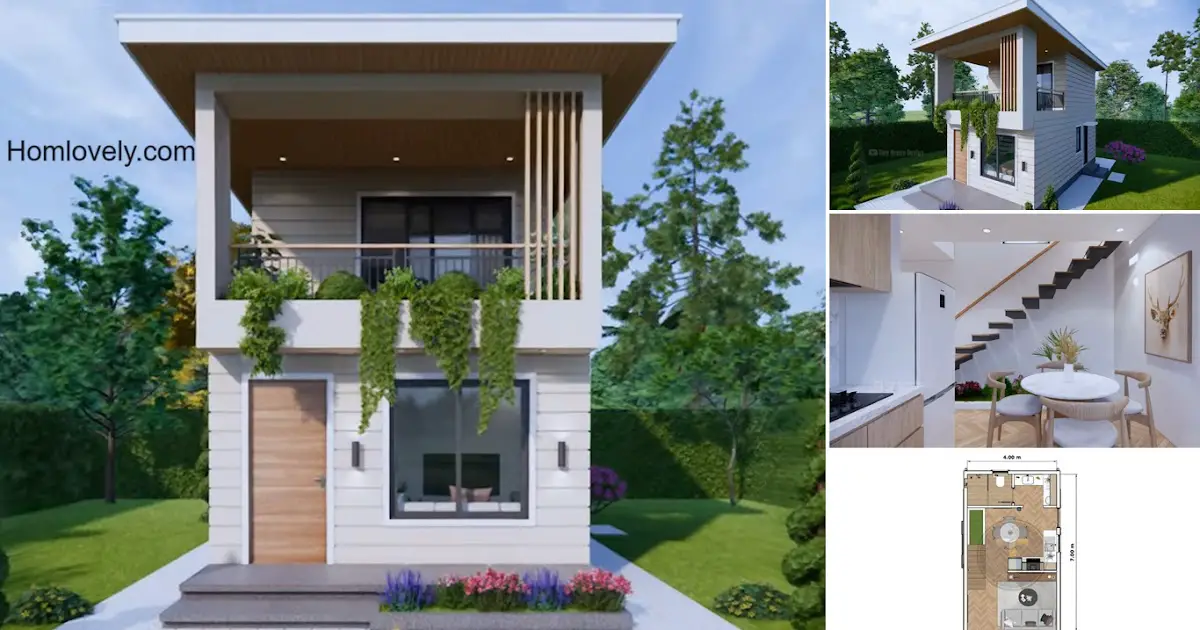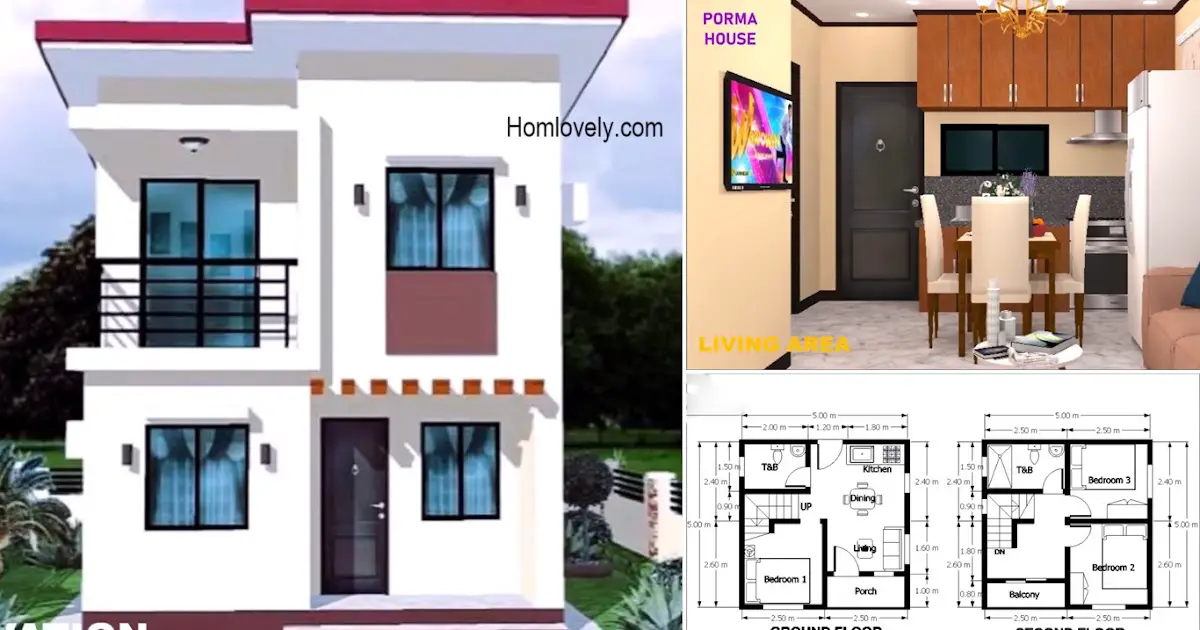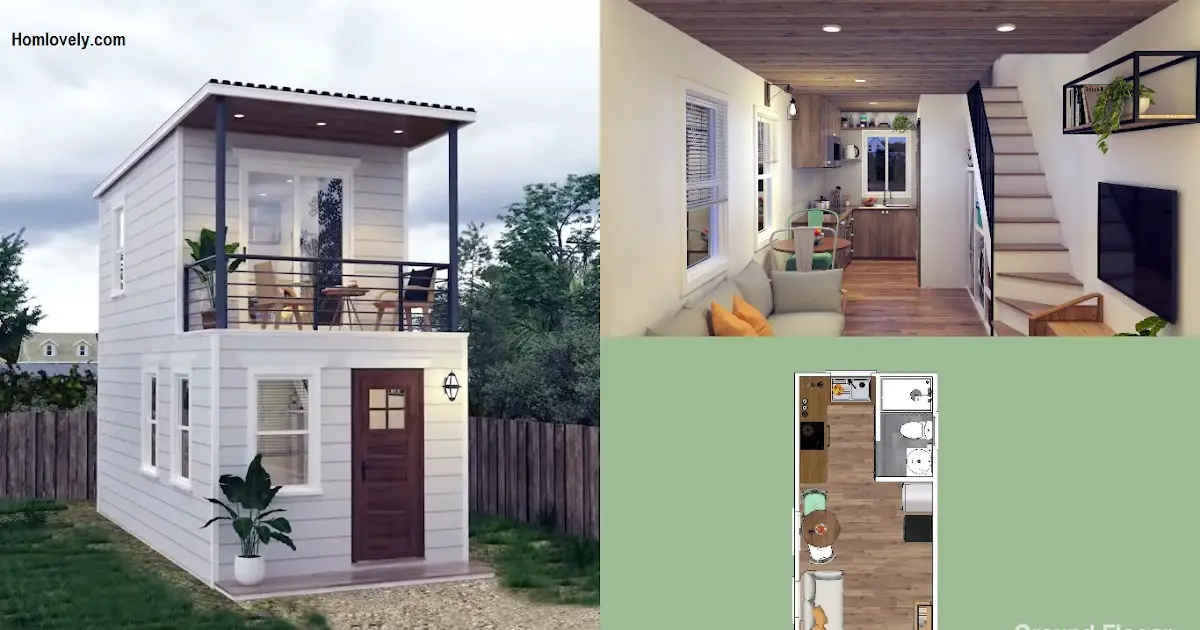Share this
 |
| 5×7 Meters Tiny House 2-Storey With Flat Roof |
— A 5×7 meter land is quite small to be used as a house. Don’t worry because there are many ways to utilize this narrow land into a comfortable home for your little family. Let’s take a look at this 2-story house design!
Modern Design
 |
| Facade Design |
To make the most of its shortcomings, the house features an amazing design. A modern facade design with a distinctive box shape can be a good choice. The look is also minimalist, perfect for small homes and saving money. Then despite the simple style, the details are very chic with large glass windows, so it looks trendy and elegant.
Roof Design
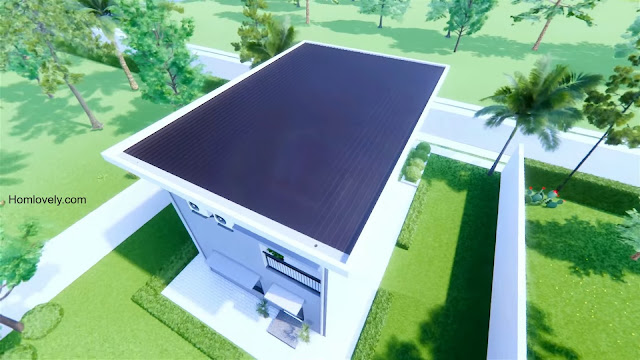 |
| Roof Design |
In keeping with its boxy facade, the house uses a flat roof. It looks so simple and fits the impression of the desired modern house. Maintenance is quite easy and the price is also quite affordable. Very suitable for tiny houses.
White Interior
 |
| Living Room |
In line with the exterior, the interior of the house also uses a simple and minimalist style. Dominated by the color white, it makes the room in this house look more spacious, especially with the high ceiling, very helpful. The living room itself is equipped with a comfortable long sofa, complete with a led TV and floor carpet, perfect for relaxing.
Floating staircase
 |
| Staircase |
The modern side again draws attention to the interior of this house. Take a look at the design of this staircase. Very trendy and cool! Who would have thought a floating staircase design could be this epic? Especially with the lighting arrangement along the stairs.
Neat Layout
 |
| Kitchen |
Due to its small size, the arrangement of the room and items will have a considerable impact on the final look of the room. This house itself seems to have a good organization of space. Each piece of furniture is neatly organized, and has a minimalist style, so it doesn’t make the room too stuffy.
Floor Plan
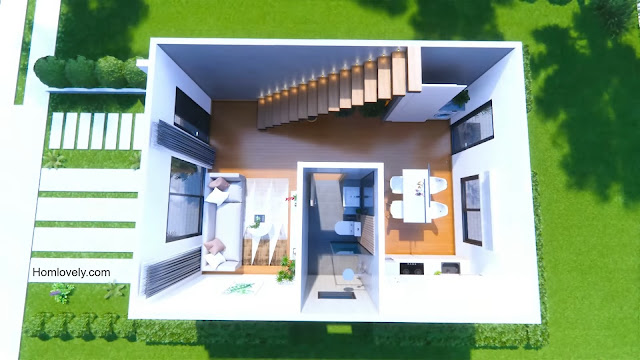 |
| 1st Floor |
This is a 3D view of the house plan. The first floor area is specifically used for common rooms, such as the living room, dining room, and kitchen. There is also 1 bathroom. Then the area under the stairs is also well utilized as a laundry room.
 |
| 2nd Floor |
In this 2nd floor area, there are bedrooms, more precisely there are 2 bedrooms. There is also 1 bathroom between the two rooms. Then the staircase area is also left open, becoming a void area to make the atmosphere of the house cooler. This house also has proper ventilation arrangements for each room.
Then to build a house like this, it will approximately require an estimated cost $ 19,000 – 24,000 USD for standard finishing only. Of course, prices can vary depending on your area, and many other factors. Consult with the experts!
Like this article? Don’t forget to share and leave your thumbs up to keep support us. Stay tuned for more interesting articles from us!
Author : Rieka
Editor : Munawaroh
Source : Youtube Tiny House Design
is a home decor inspiration resource showcasing architecture, landscaping, furniture design, interior styles, and DIY home improvement methods.
Visit everyday… Browse 1 million interior design photos, garden, plant, house plan, home decor, decorating ideas.
