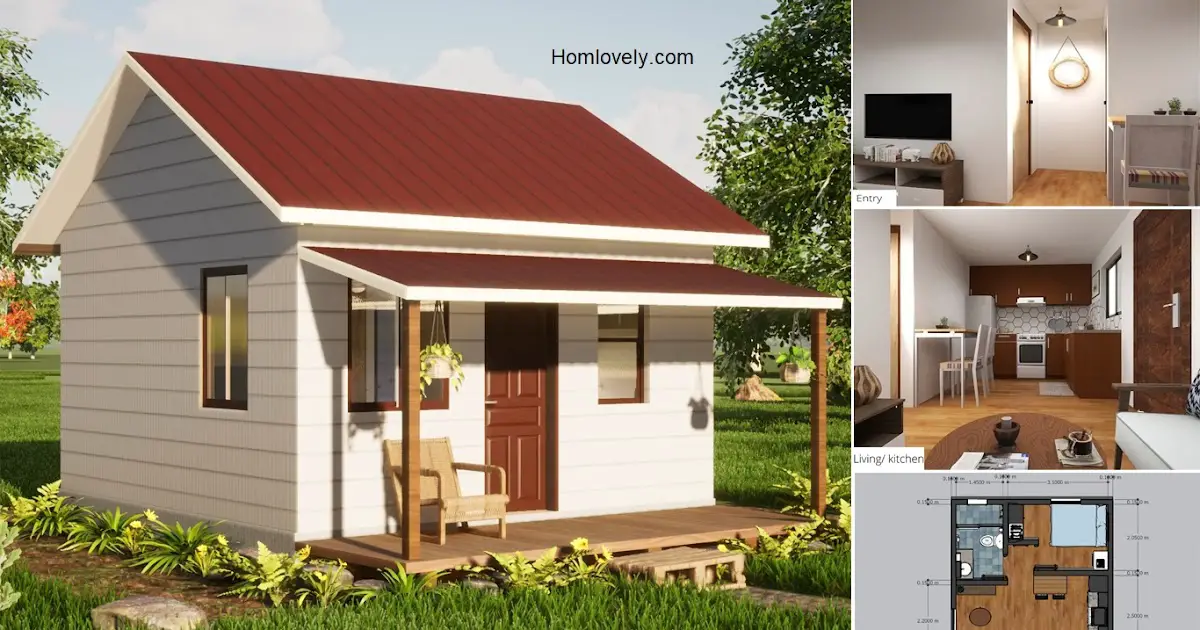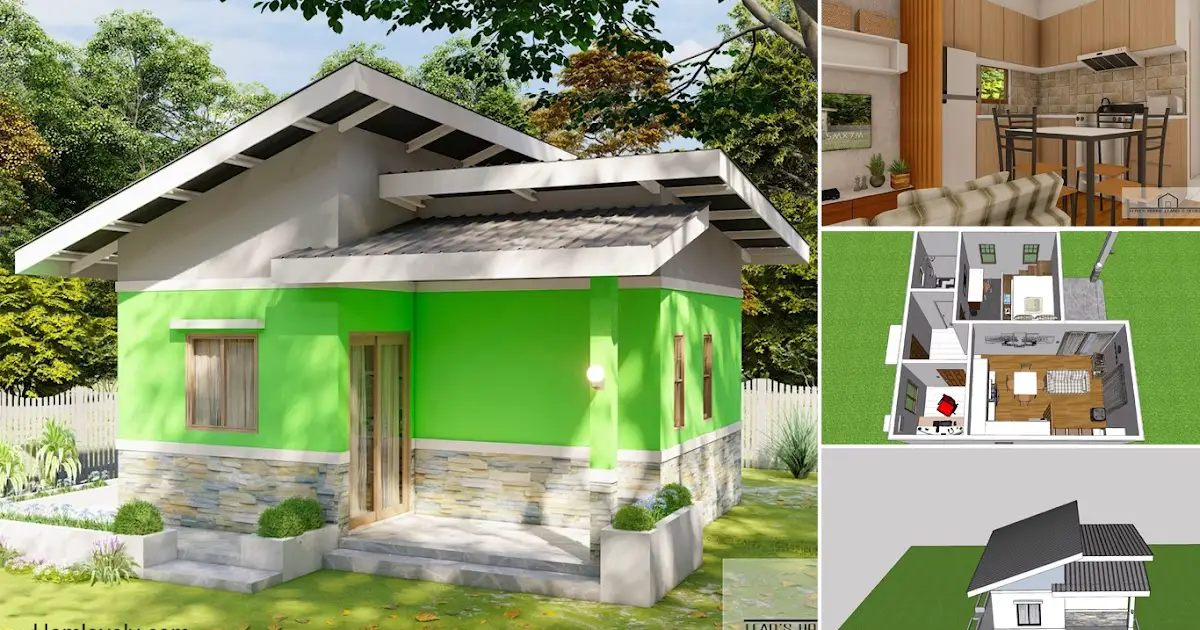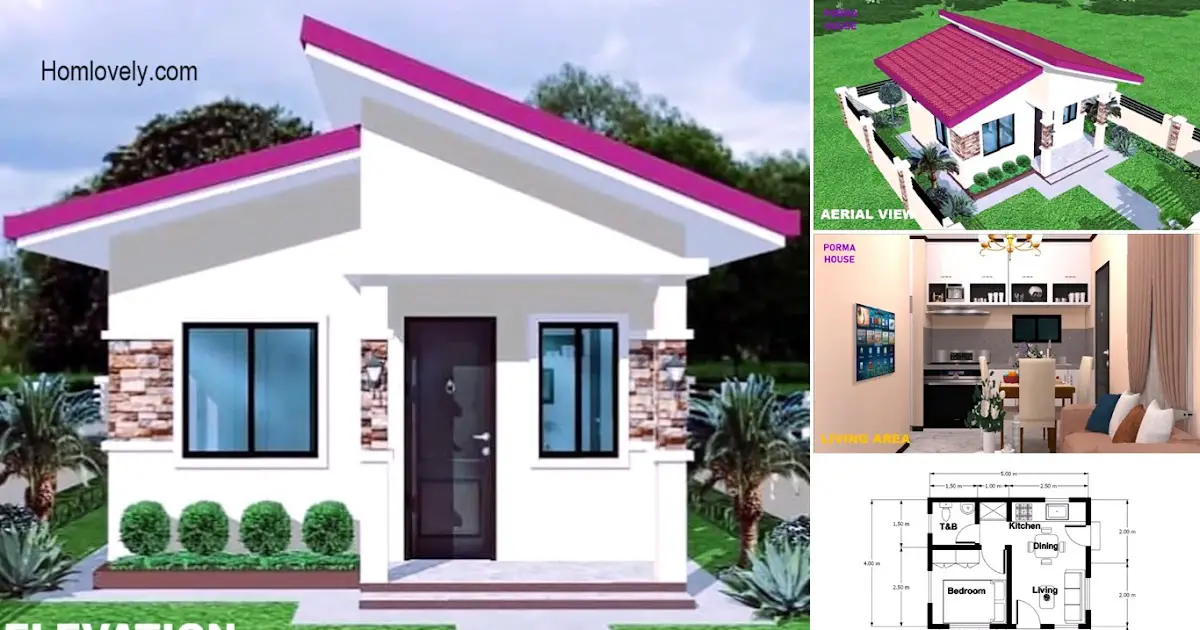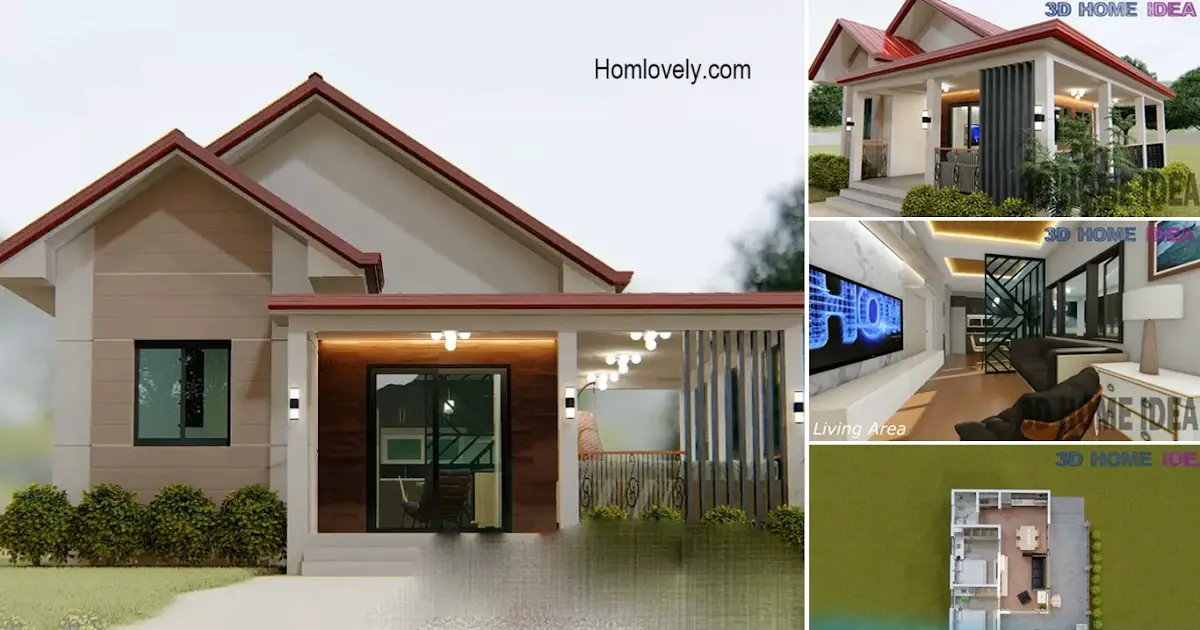Share this
 |
| 5×5 Meters Cozy Tiny House Design Idea |
— A tiny house design can be an affordable housing option, can be for living alone, or even for rent. With a size of 25Sqm, the following “5×5 Meters Cozy Tiny House Design Idea” has enough facilities for a house. Let’s check it out!
Facade Design
 |
| Facade |
Facade design of a minimalist house looks so charming. Simple side with the use of white and earthy tones to match. Spacious terrace, in accordance with the bungalow house. The gable roof with the addition of a canopy for the terrace, protects the house to the maximum.
Warm Lighting
%20_%20CASA%205%20X%205%20_CABIN%20_%20SHE%20SHED%202-32%20screenshot.jpg) |
| View Entry |
Minimalist home Interior, in harmony with the exterior design of the House. Warm earthy tones are combined with white in the right ratio, which bringing harmony to the House. Selection of room lighting with warm white light color makes the atmosphere so comfortable and homey.
Minimalist Furniture
%20_%20CASA%205%20X%205%20_CABIN%20_%20SHE%20SHED%203-52%20screenshot.jpg) |
| Minimalist Furniture |
In designing a small house, the selection of furniture models is one of the most important things. Because in addition to affecting the look and impression of the room, a minimalist but functional model can save budget and space. This living room looks using a classic sofa model with wood, as well as a coffee table and also a TV cabinet model.
Open Space
%20_%20CASA%205%20X%205%20_CABIN%20_%20SHE%20SHED%202-53%20screenshot.jpg) |
| Open Space |
The concept of open space without partitions between rooms is one of the very popular concepts and is widely used in small-sized homes. Because it can make the impression of a wider room, as well as facilitate the mobility of residents of the House. In addition, the use of white on the walls and ceiling is also very influential.
Neat Layout
%20_%20CASA%205%20X%205%20_CABIN%20_%20SHE%20SHED%203-19%20screenshot.jpg) |
| Kitchen |
In addition to the selection of furniture models, the arrangement is also very important. Although it has furniture with the most trendy models, but if the arrangement is chaotic, you will even make the room crowded. Use each side and angle to the maximum, for example with the kitchen set letter L like this.
Simple Decoration
%20_%20CASA%205%20X%205%20_CABIN%20_%20SHE%20SHED%204-13%20screenshot.jpg) |
| Bedroom |
Decorating the room is a way to make a room so not monotonous and boring. This small house uses a simple but eye-catching decoration. A colorful painting hung over the bed, or a bedside lamp in a rustic style, and a small plant on the table, can be an option for decorating a small bedroom.
Floor Plan
%20_%20CASA%205%20X%205%20_CABIN%20_%20SHE%20SHED%200-22%20screenshot.jpg) |
| Floor Plan |
Built on a limited land measuring 5 x 5 meters does not make this house so narrow and unattractive. Although small, the facilities are complete enough to stay alone. There is a terrace, living room, kitchen to dining room. A comfortable bedroom and bathroom with amenities. Compact and neat, right?
Like this article? Don’t forget to share and leave your thumbs up to keep support us. Stay tuned for more interesting articles from us!
Author : Rieka
Editor : Munawaroh
Source : AKASHI DESIGN
is a home decor inspiration resource showcasing architecture, landscaping, furniture design, interior styles, and DIY home improvement methods.
Visit everyday… Browse 1 million interior design photos, garden, plant, house plan, home decor, decorating ideas.




