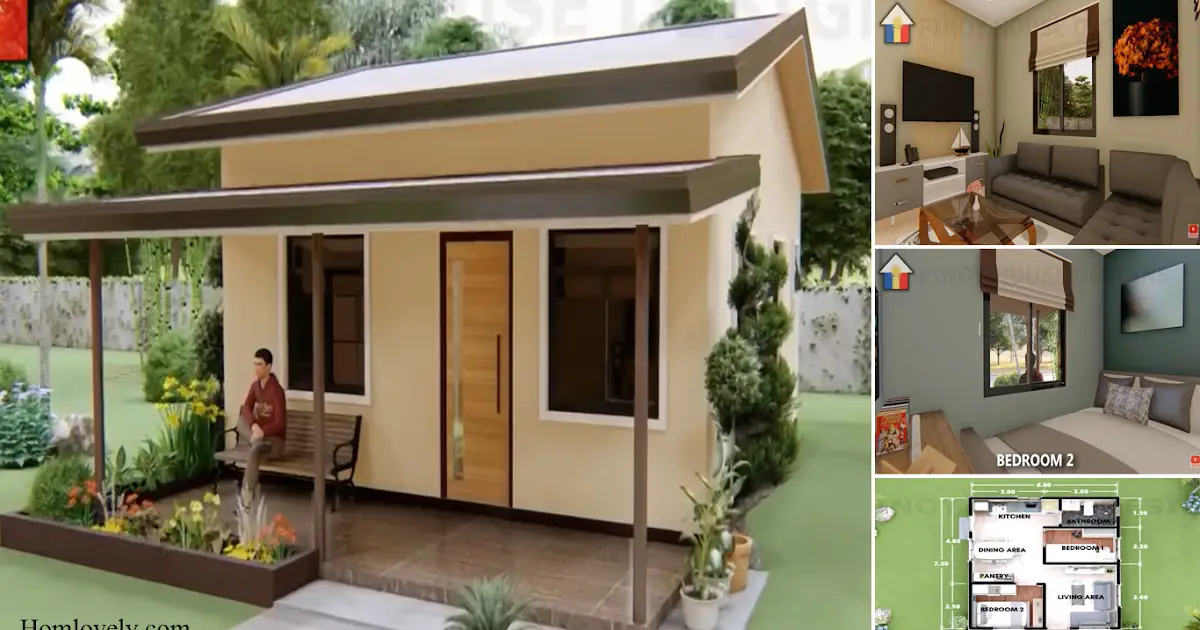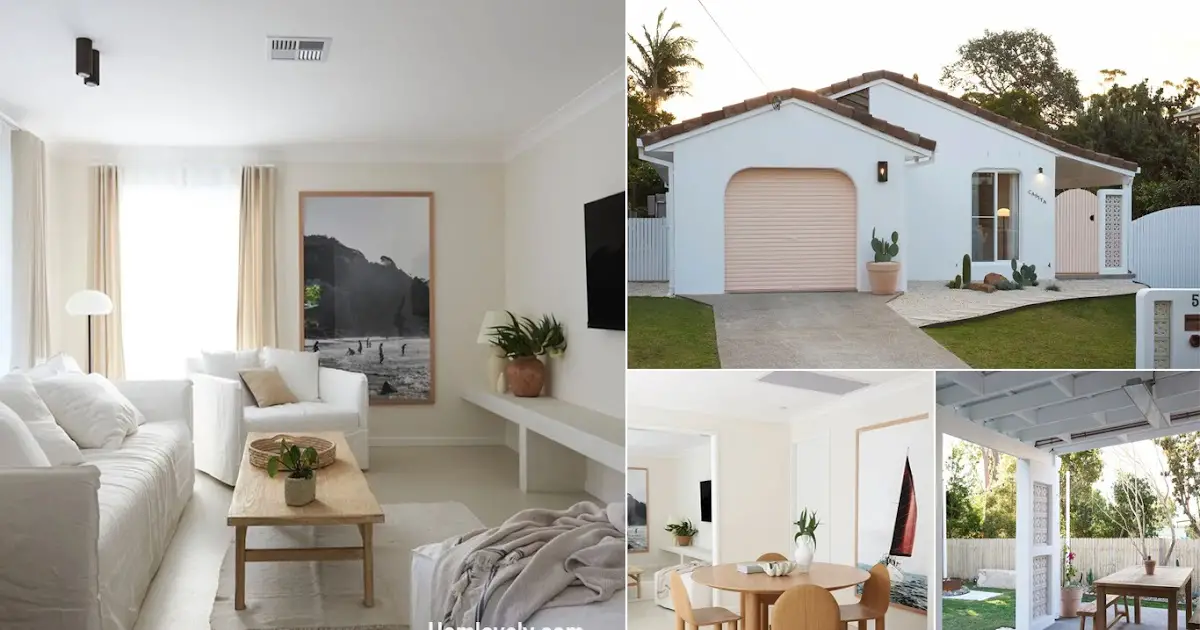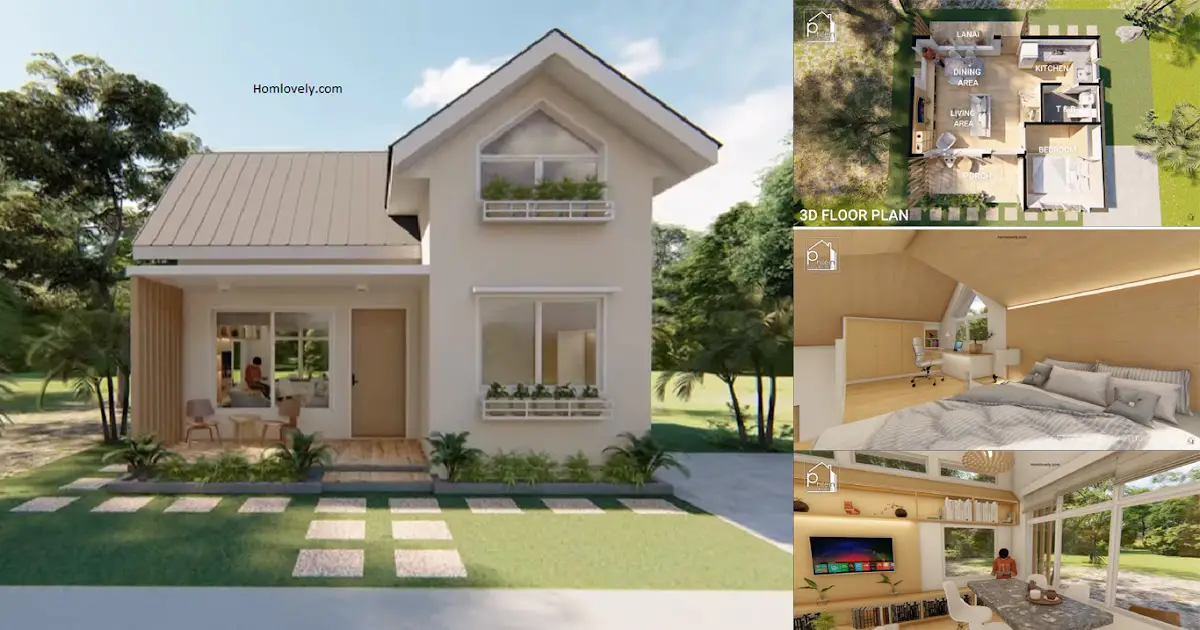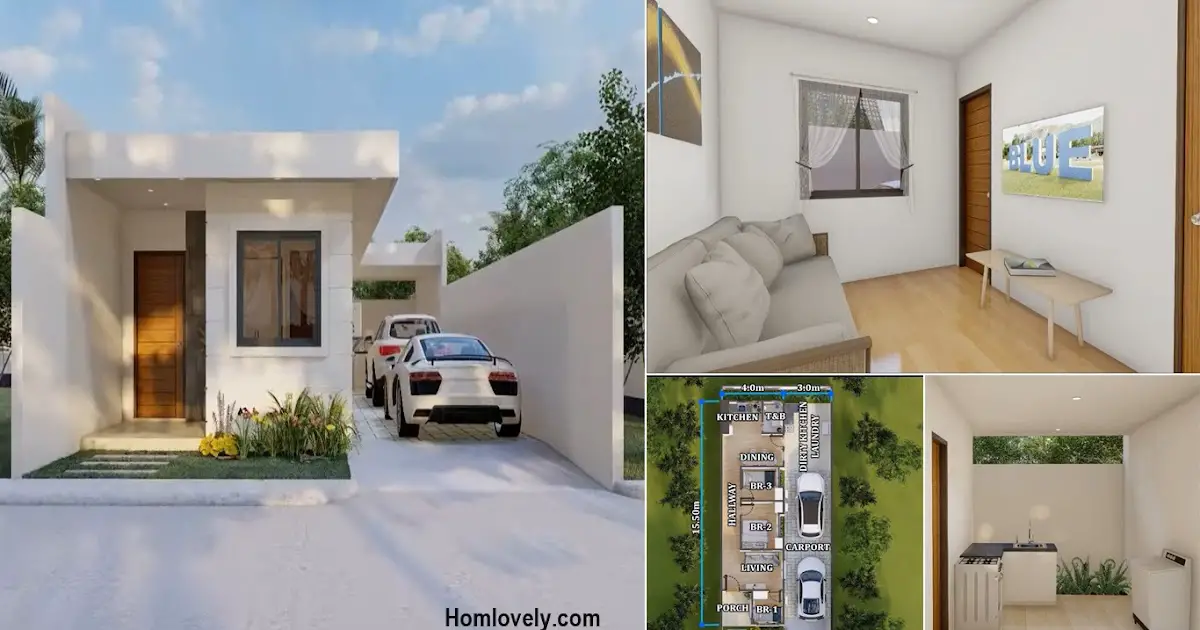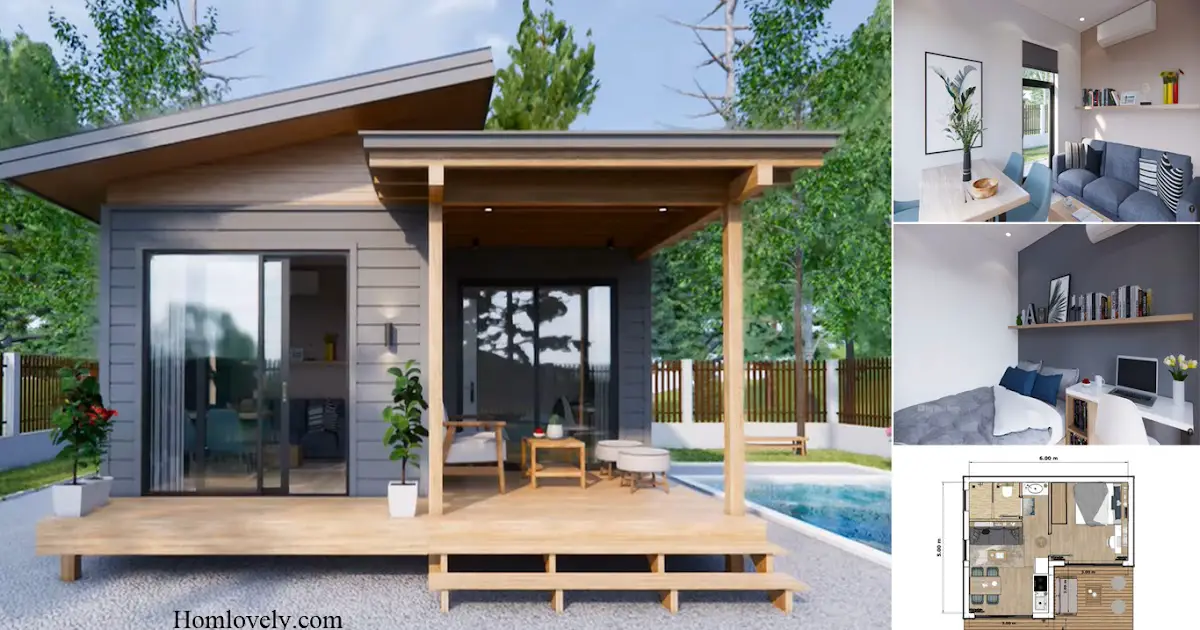Share this

— The design of this house with a size of 56 Sqm has a simple appearance so that it can give a broad impression. Equipped with complete facilities so as to provide comfort for homeowners. You can apply this home design if you have a house with a limited size.
Facade Design

On the appearance of the facade of this house apply a simple and minimalist design. Equipped with wooden doors and glass windows large enough so as to maximize the lighting that enters the room of the house. You can also apply a combination of warm colors to appear comfortable.
Living Room Design

Enter the room there is a living room with a large enough size to appear relieved. The living room is equipped with a sofa bed shape letter L so it does not take up much space. You can also apply a TV that is placed against the wall so that it does not take up much space.
Bedroom Design

For the design of the bedroom this house has a small but comfortable size. Equipped with a warm color mattress so that it can provide comfort for homeowners. This bedroom also has a desk as a work desk and a wooden clothes storage cabinet.
Floor Plan

This small house consists of :
– Porch
– Living Room
– Dining Room & Kitchen
– Pantry
– Bathroom
– 2 Bedroom
Author : Dwi
Editor : Munawaroh
Source : pinoy house design
