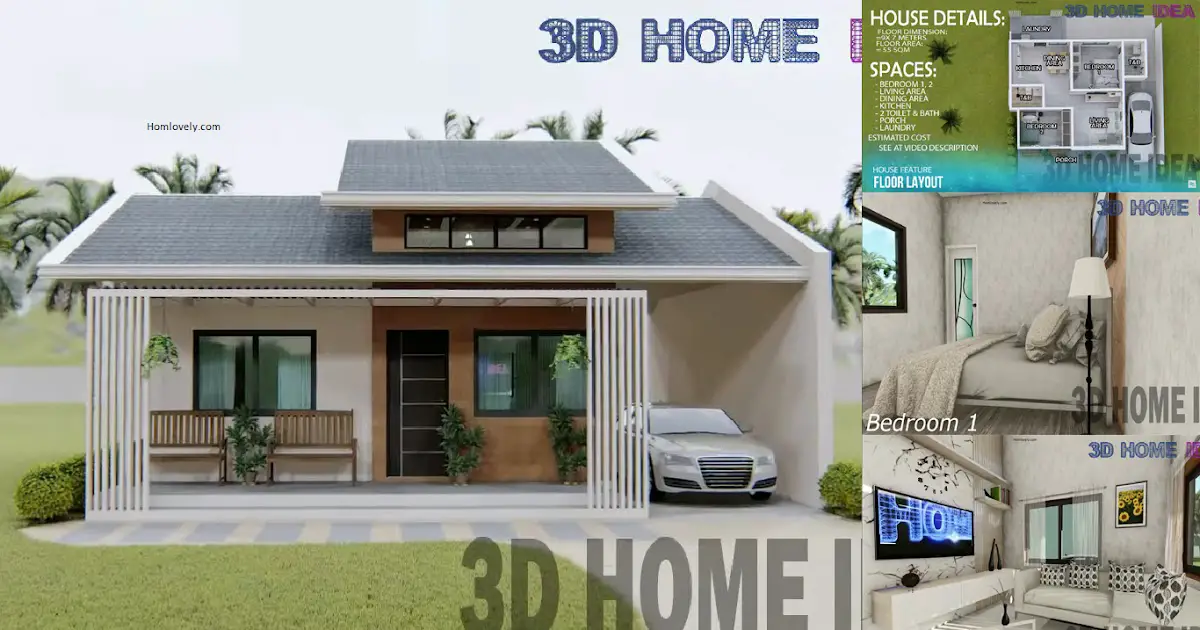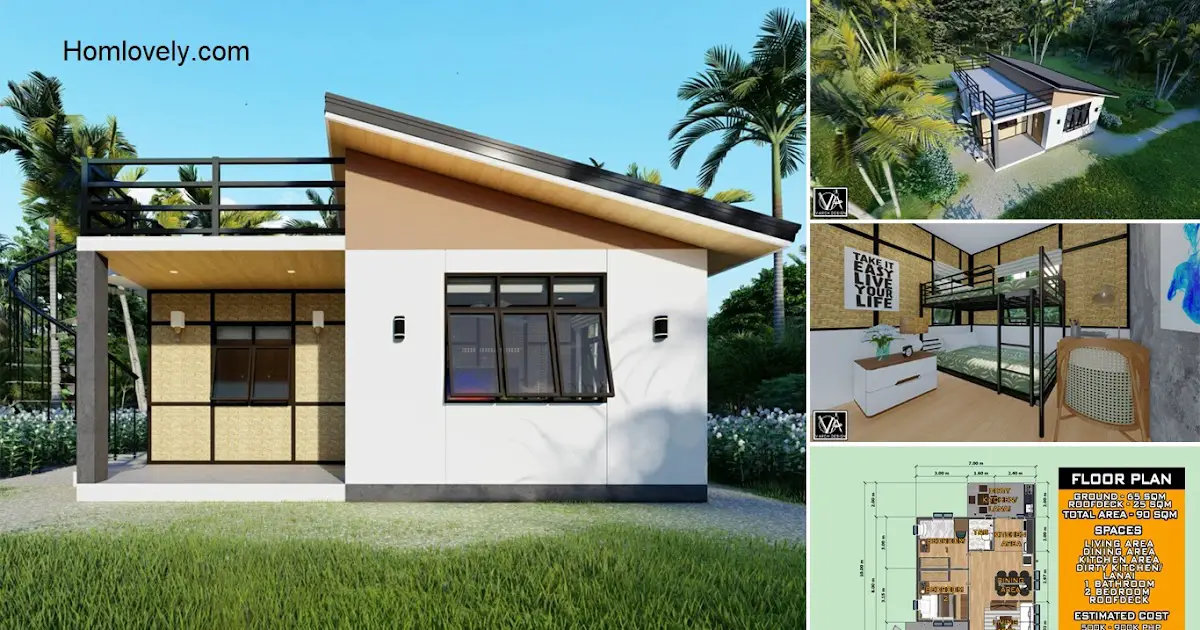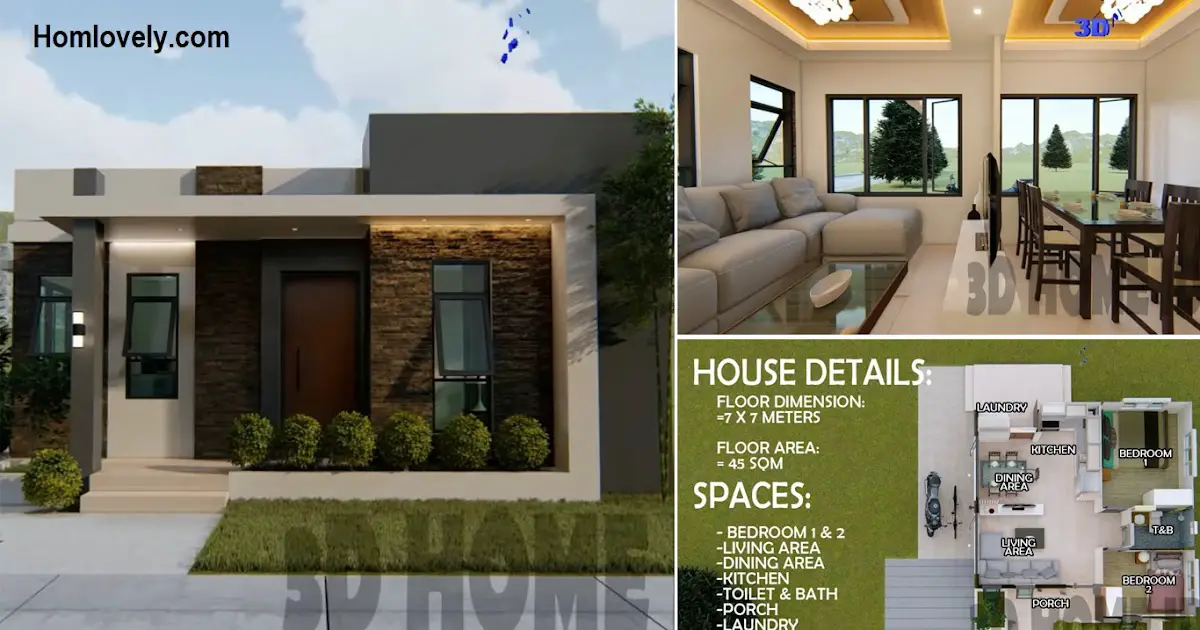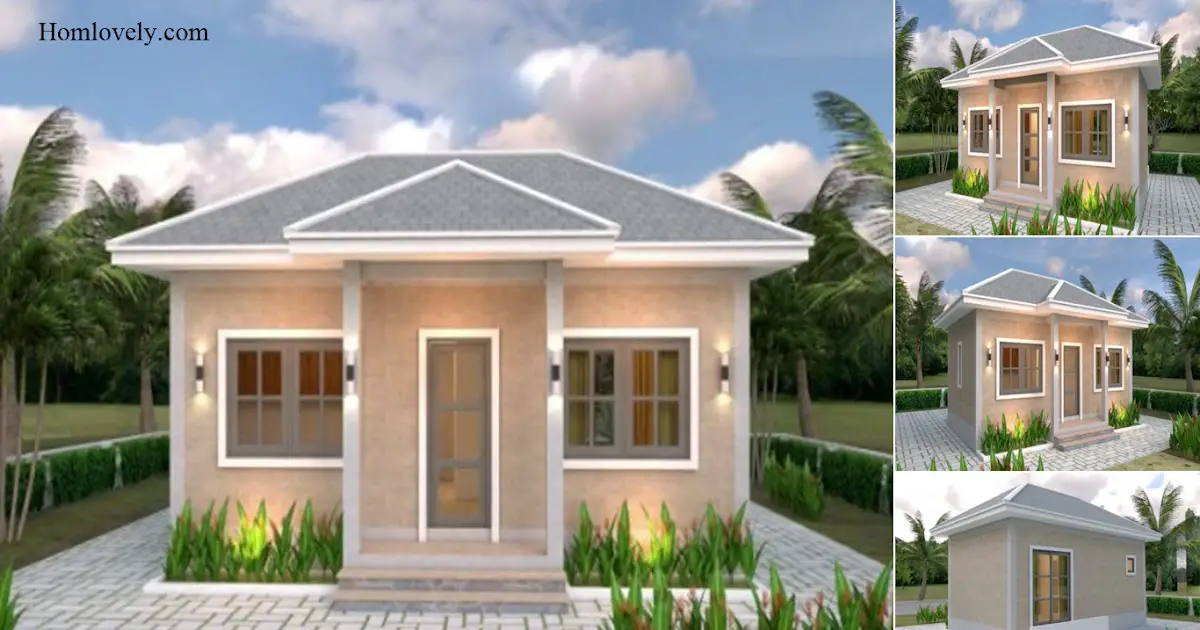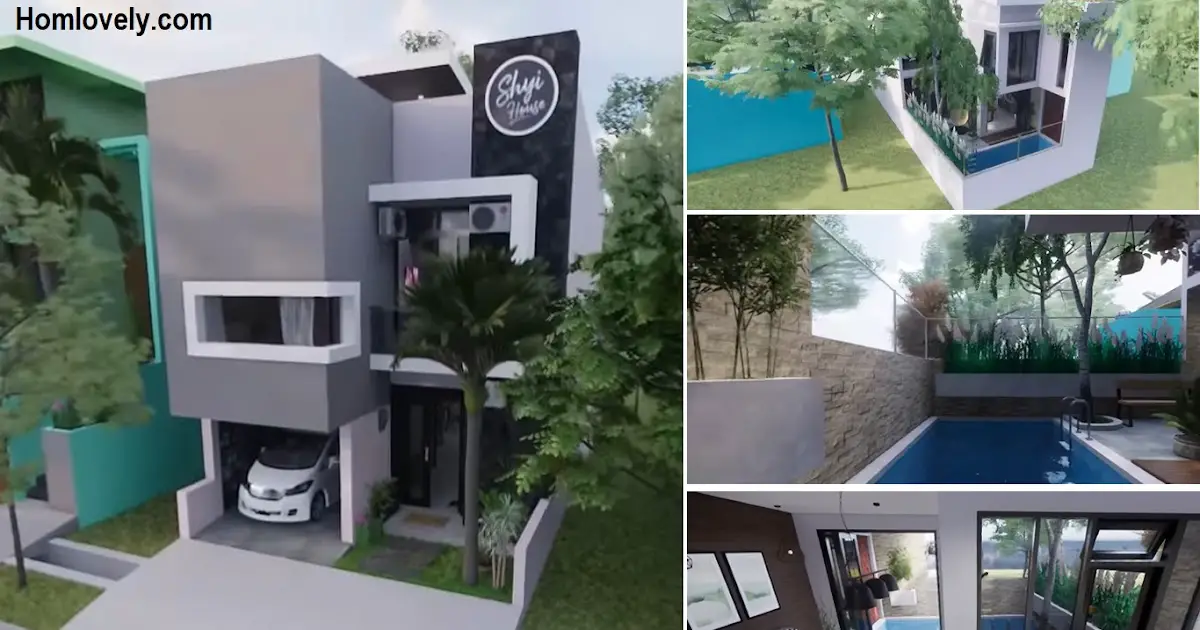Share this
.png)
This simple but elegant facade design is attractively designed and has various charming exterior details that are beautiful. The porch area is used as a place to relax by placing several chairs and tables. In addition, this house is suitable for those of you who have a car, because there is a carport area.
Living area
.png)
Entering the house there is a living area that has a sweet and beautiful appearance seen from a variety of unique interior designs dominated by white. Designed in a modern way, this house with an area of 9 x 7 M makes the spacious living area more comfortable and attractive. There are several types of sofas and chairs like this to be a good idea to adjust the shape of the room. In addition, there are several windows that make this area look awesome and brighter.
Kitchen and dining area
.png)
Not far from the living area, there is a kitchen and dining area in this house designed beautifully and gorgeous. In addition, linear kitchen sets like this are a good and simple choice to make activities in the kitchen feel more comfortable. In the dining area, using rectangular dining table with wood material combined with non-arm chair for 4 people.
Bedroom
.png)
After a long day of activities, the body deserves a good rest. This room provides comfort as well as beauty with a simple design with a variety of beautiful and simple interior designs with a dominance of white. There are several windows with interesting designs that make the bedroom look elegant.
Floor plan
.png)
Lets take a look at the detail of this house design, it has :
– Porch
– Living area
– Bathrooms
– Kitchen and dining area
– Carport area
– Laundry area
– 2 Bedrooms
That’s 55 SQM House Design in 9 x 7 M | 2 BEDROOMS. Perhaps this article inspire you to build your own house.
Author : Devi
Editor : Munawaroh
Source : 3DHome-Idea
