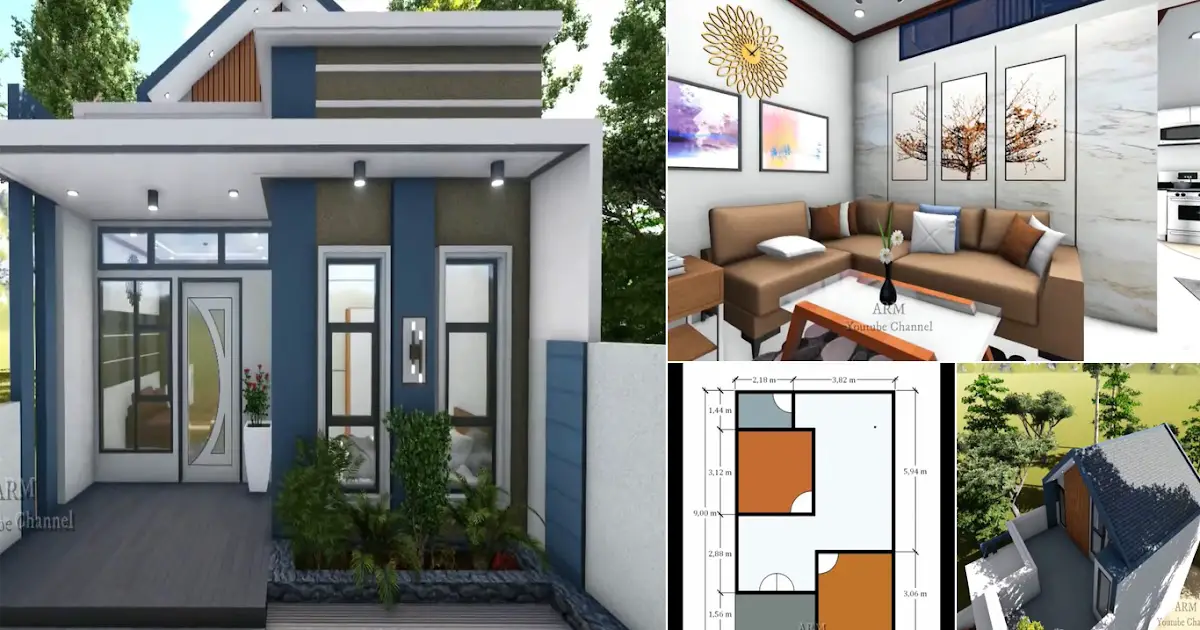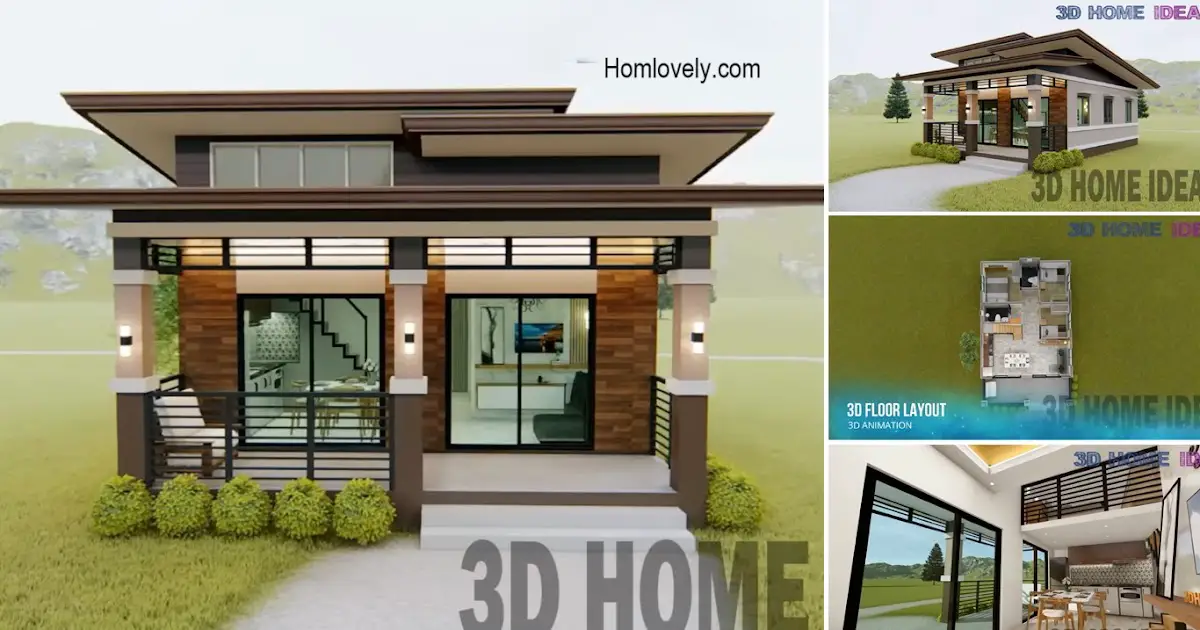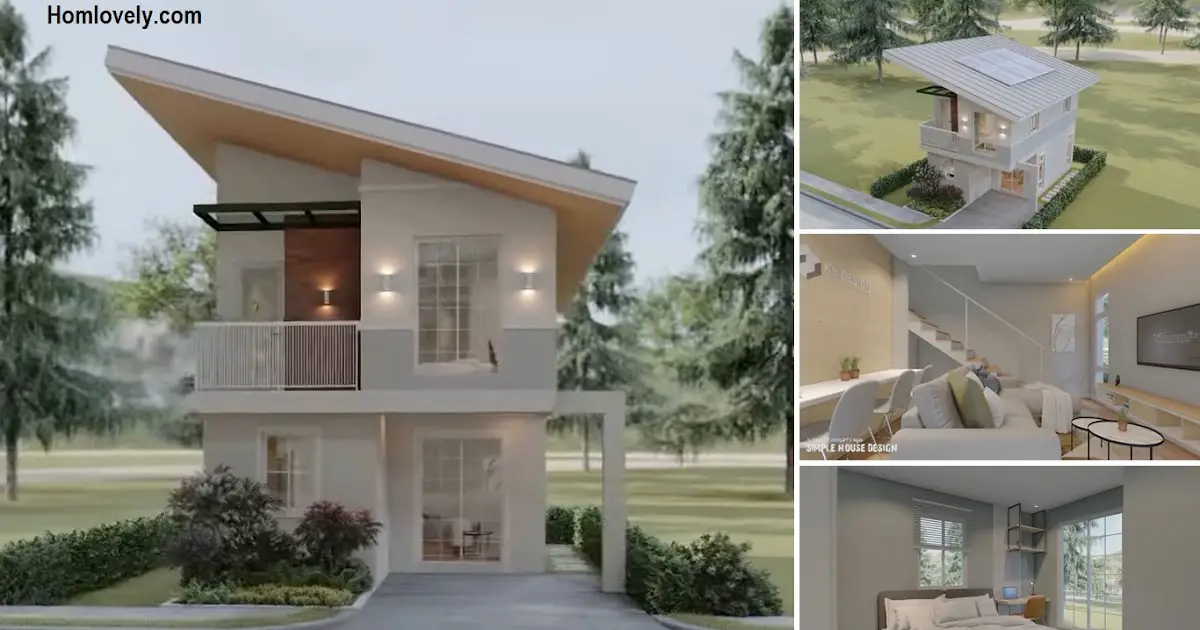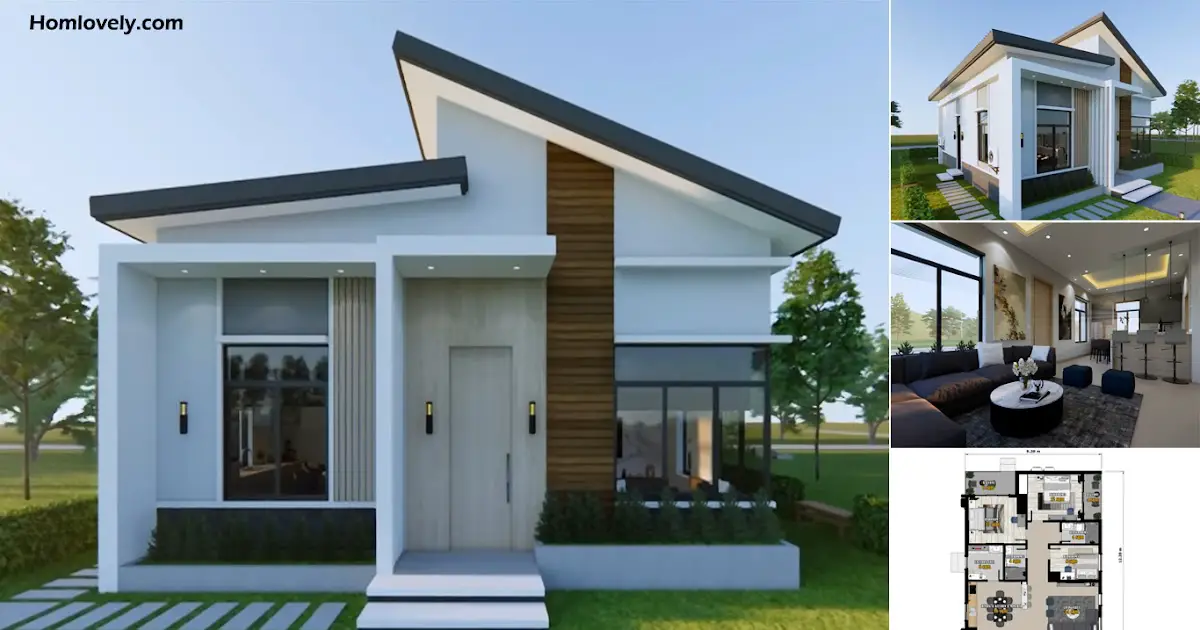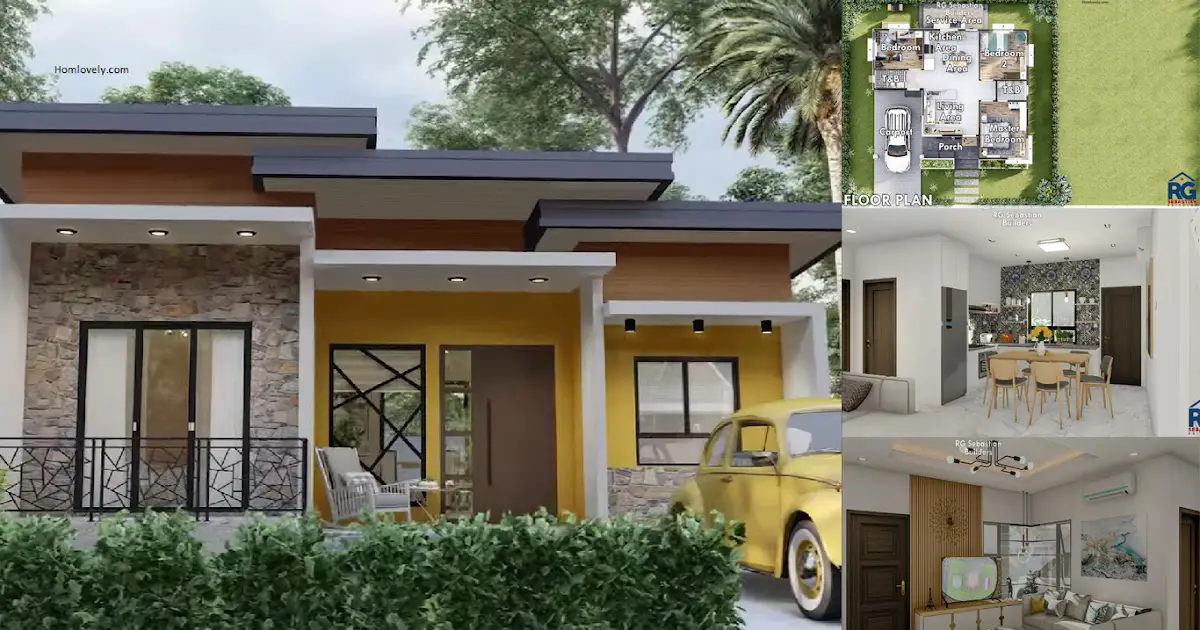Share this

– This modern minimalist 6×9 meter house is neatly designed with 4 bedrooms. In addition, there is a second floor which is mostly used for balconies.
Facade design
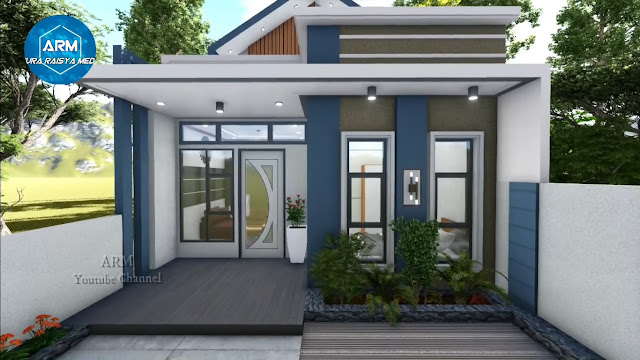
The design of the façade of this house looks minimalist and simple. With a white and blue design, it makes the appearance look elegant and fresh. Not only that, the right arrangement and the existence of a garden in front of the house make the atmosphere more soothing.
Balcony view

The second floor which has a bedroom and also a rooftop or balcony has a simple design but is still comfortable. A rooftop area or balcony has a fairly large area, making you more flexible when relaxing in this area.
Floor plans


On the first floor, there are:
- terrace (1.56m x 3.06m)
- living room (2.88m x 3.06m)
- bedroom 1 (2.94m x 3.06m)
- bedroom 2 (3.06m x 3.12m)
- bathroom (1.44m x 2.18m)
- kitchen and dining room (3.82m x 5.94m)

For the second floor, there are:
- 2 bedrooms
- corridor
- balcony or rooftop
Living room area

Putting a letter L sofa in the living room will certainly maximize space but also still make the room feel spacious. With a minimalist design and a selection of colors and decorations that match and are right, the living room looks chic and eye-catching.
Bedroom design

Bedrooms equipped with a TV will certainly make it efficient and more enjoyable. The existence of a window in the bedroom also helps to provide comfort and a good and healthy atmosphere.
Kitchen spot

As usual, combining the kitchen and dining room certainly makes the design more simple and efficient. There is also a kitchen island that helps the kitchen look neat and beautiful.
Author : Yuniar
Editor : Munawaroh
Source : Youtube – Azura Raisya Medina
is a home decor inspiration resource showcasing architecture, landscaping, furniture design, interior styles, and DIY home improvement methods.
Visit everyday… Browse 1 million interior design photos, garden, plant, house plan, home decor, decorating ideas.
