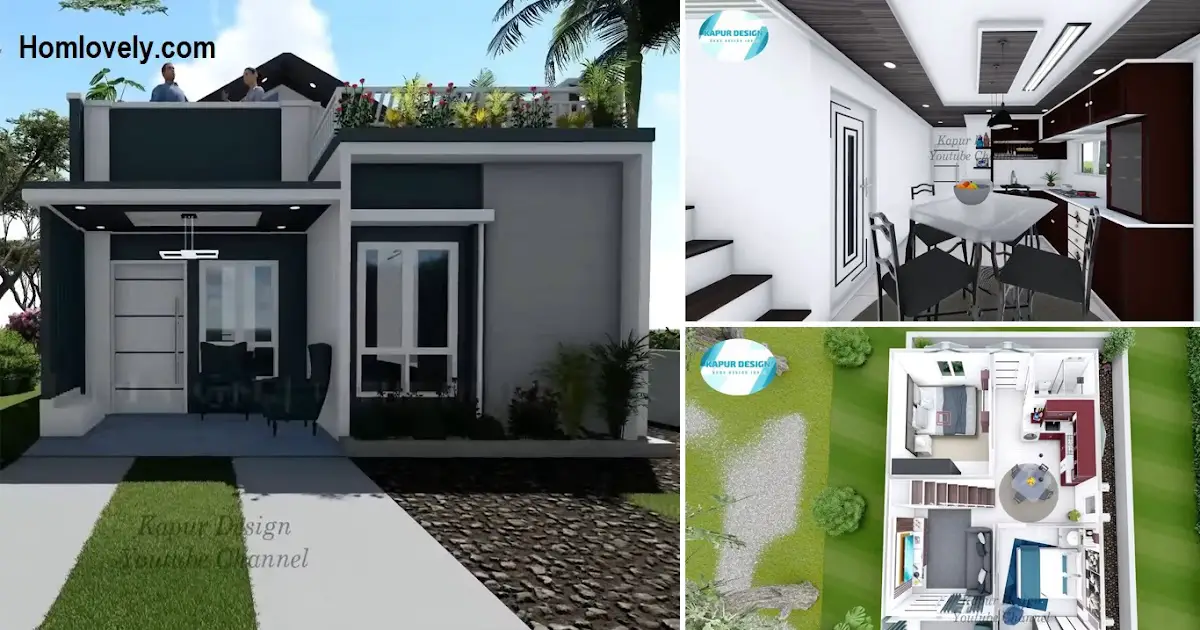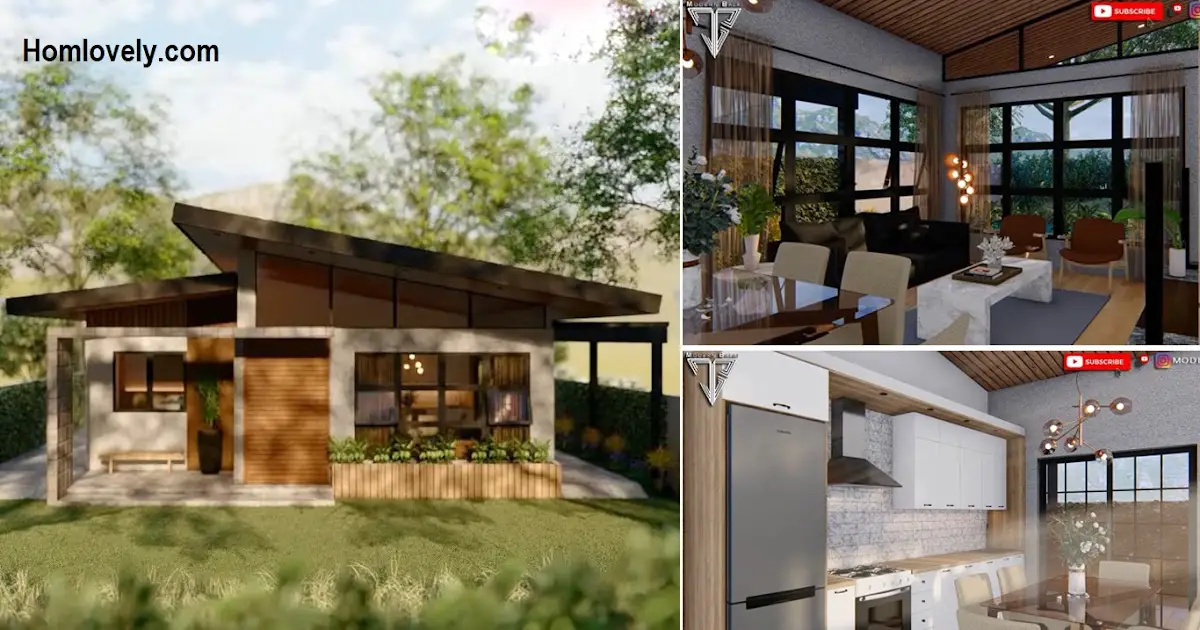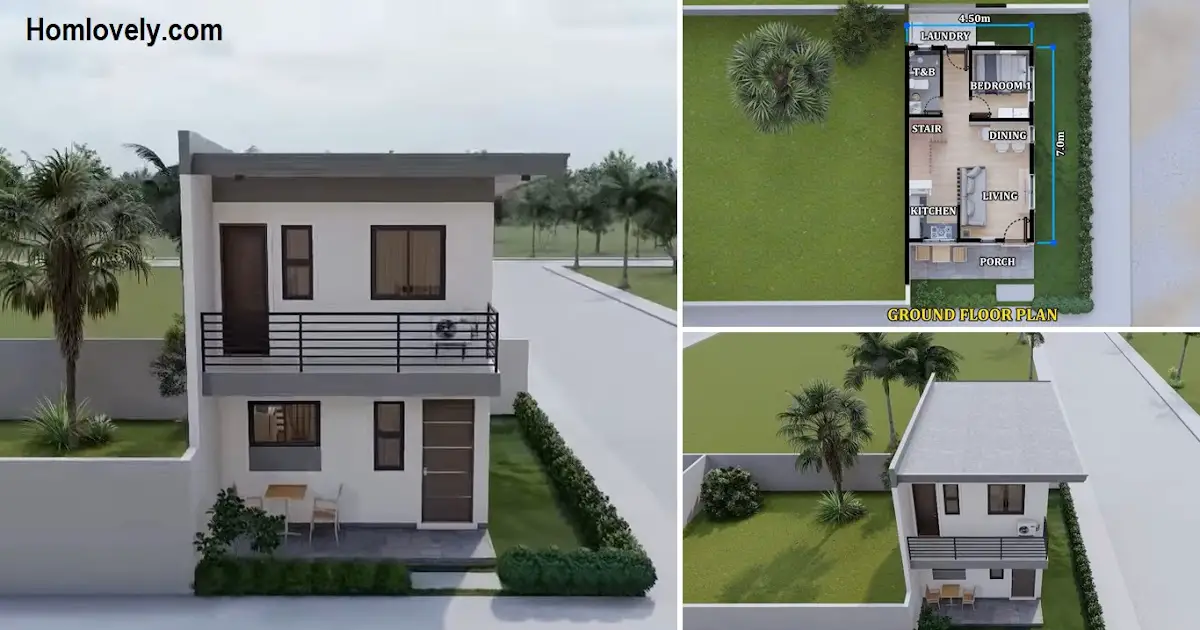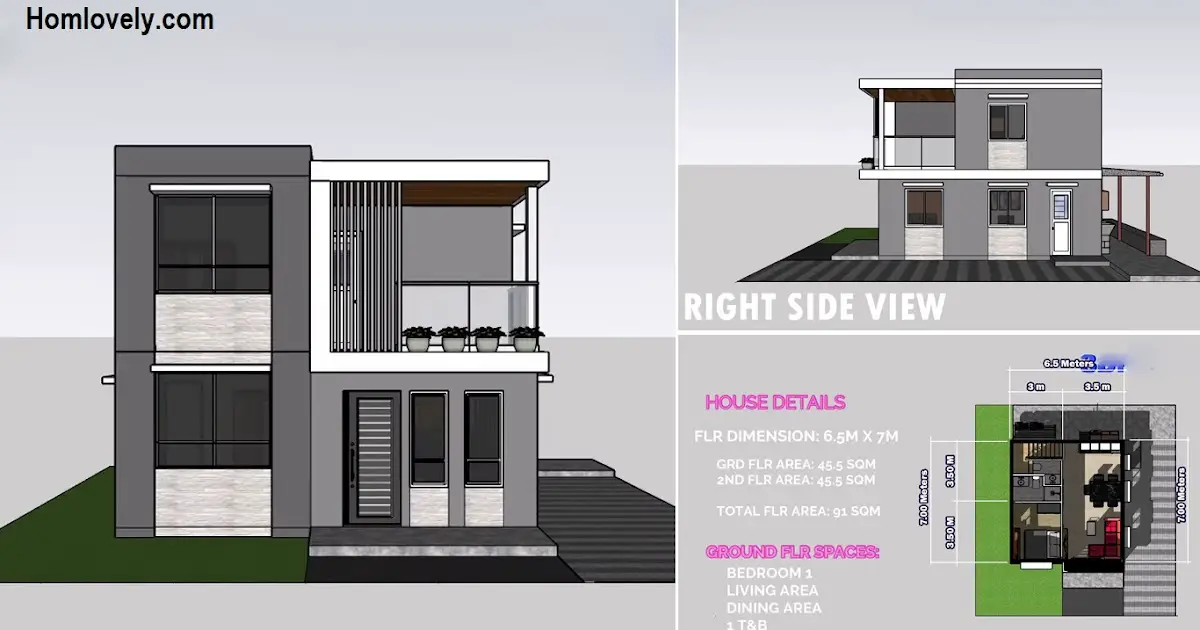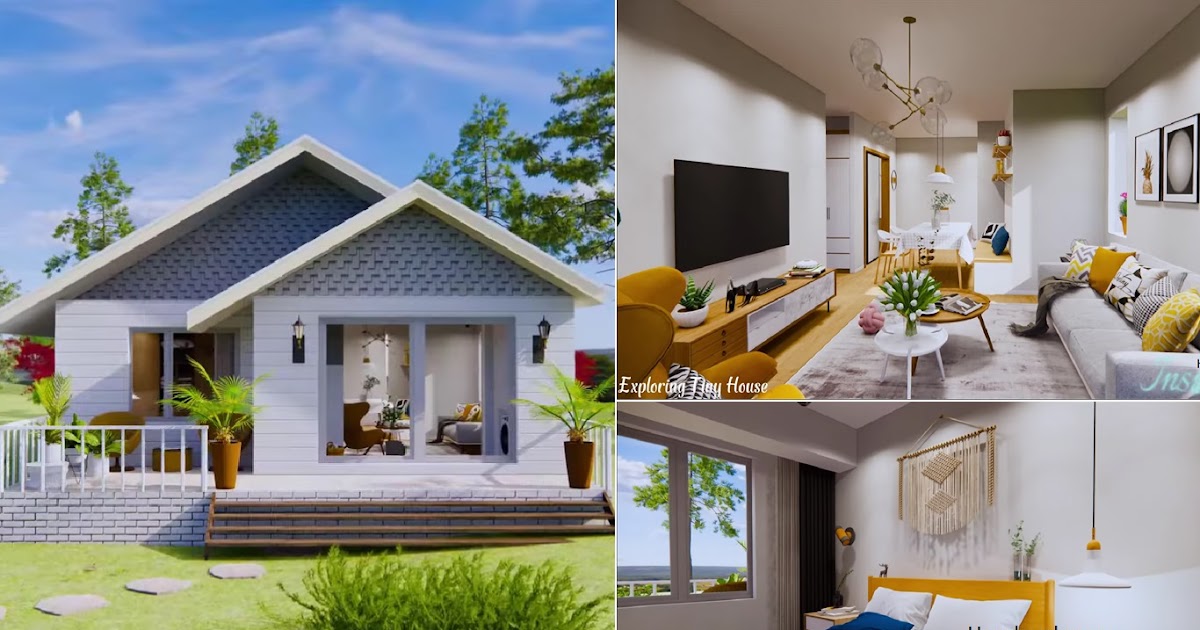Share this
 |
| 54 SQM Small House (6×9 Meter), With 3 Bedroom and Super Cozy Roofdeck |
— A small house can be an affordable option for a new family or to retire and spend a peaceful old age. “54 SQM Small House (6×9 Meter), With 3 Bedroom and Super Cozy Roofdeck” is here to inspire you with your dream home. Are you curious about the details? Let’s check it out!
Facade Design

With its minimalist theme, this house looks attractive. Using the concept of a country-style house, this house has been modified to become more modern. The white and navy blue colors make an elegant and calm impression. The facade looks interesting with a box-shaped building line. This house also has a large roof deck, which makes it feel homey and super cozy.
Side View of The House
%202-15%20screenshot.jpg)
The house also looks unique and classic with its European-style architecture. This can be seen from the design of the windows on the side of the house. This house also has quite a lot of windows, so the inside of the house will certainly not feel crowded, because of the smooth air circulation. From this side, we can also see that the roofdeck is quite spacious and has an open concept without a roof. However, some of the houses still use a roof with a simple gable model.
Spacious Roofdeck
%203-29%20screenshot.jpg)
As mentioned earlier, this house has a large roof deck area. This area is equipped with a wall and iron fence for safety. There is a green area in the form of concrete plant pots as well. With a large size, you can relax with your family and loved ones here. Throw a party? That would be a great idea!
Maximize The Available Area
%204-29%20screenshot.jpg)
With its fairly small size, only 54 sqm, this house needs to make the best use of the available space. As in this area under the stairs, it is added with shelves and drawers, so that it can be used to store items. This house also appears to have a high ceiling design which is very helpful in making a more spacious and wider impression. The existence of the second floor allows this house to have additional space.
Right Layout
%206-11%20screenshot.jpg)
In addition to maximizing the existing space to be more useful, we also need to pay attention to the layout. The layout of goods and furniture plays an important role in making a comfortable and attractive home. This house uses an L-shaped layout for the kitchen set, so that it does not interfere with the road, while maximizing the corner of the room.
Luxury Interior
%207-56%20screenshot.jpg)
Although the exterior of this house looks simple and minimalist, the inside of the house feels very different. Unlike the outside, the interior of the house is designed to be very elegant and luxurious. The combination of neutral and earth tone colors fits perfectly in each room.
The choice of furniture with modern models is also very influential. For example, the long chandelier model in this bedroom, or the wardrobe with a large mirror and a beautiful thin frame. Look chic, isn’t it?
Floor Plan
%203-44%20screenshot.jpg)
This small house has quite complete facilities. It is very comfortable for a small family, or a couple to stay together. On the first floor there is a living room, kitchen and dining room, 2 bedrooms, and 1 bathroom. Around the house there is also a green area which certainly makes the house feel fresher and more lovely.
%203-49%20screenshot.jpg)
Of course, it would be incomplete if we did not discuss the full size of this house design after see about the preview of the house. This house, as seen in the image, measures 3 x 6.8 meters (20 sqm) in total, with the following highlights :
Terrace/ Porch : 3 x 1.46 meters
Livingroom & Stairs : 3 x 3.81 meters
Kitchen and Dining Area : 2.94 x 3.66 meters
Bathroom : 1.9 x 1.41 meters
Bedroom : 2.94 x 3.94 meters
Bedroom 2 : 3 x 3.73 meters
%2010-25%20screenshot.jpg)
On the second floor is the third bedroom and roof deck area. This bedroom is quite spacious with complete facilities. This bedroom also has a private bathroom. It is very comfortable with a soft sofa and also a led TV. There is also a work space table in the corner of the room.
Like this article? Don’t forget to share and leave your comments. Stay tuned for more interesting articles from us!
Author : Rieka
Editor : Munawaroh
Source : Youtube.com/ KAPUR DESIGN
is a home decor inspiration resource showcasing architecture, landscaping, furniture design, interior styles, and DIY home improvement methods.
Visit everyday… Browse 1 million interior design photos, garden, plant, house plan, home decor, decorating ideas.
