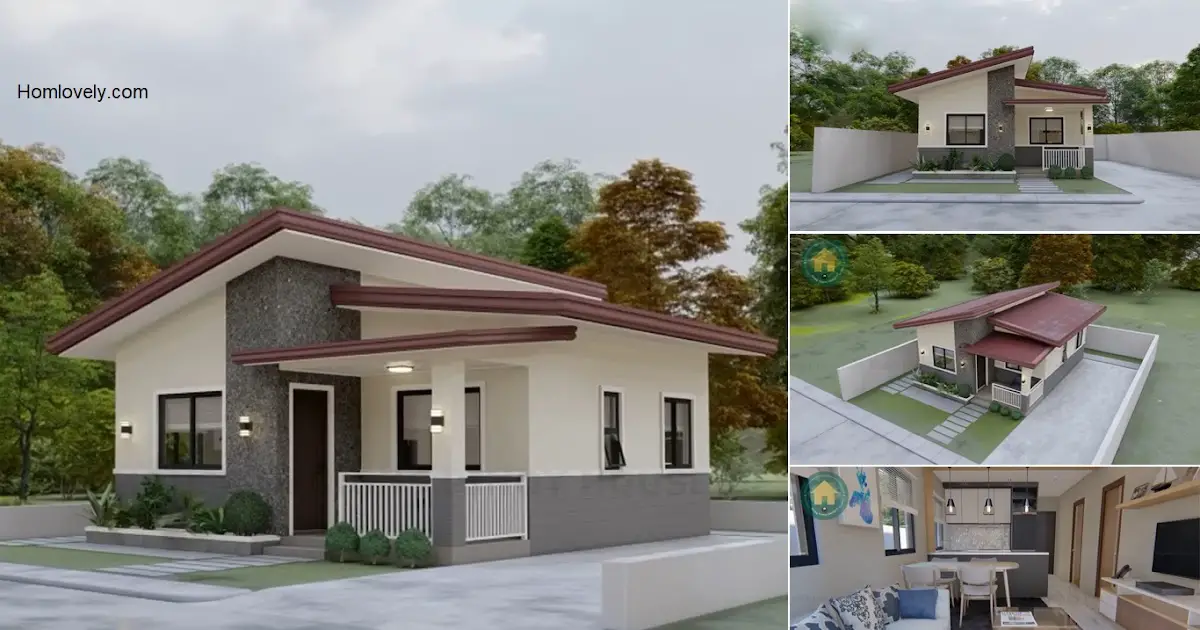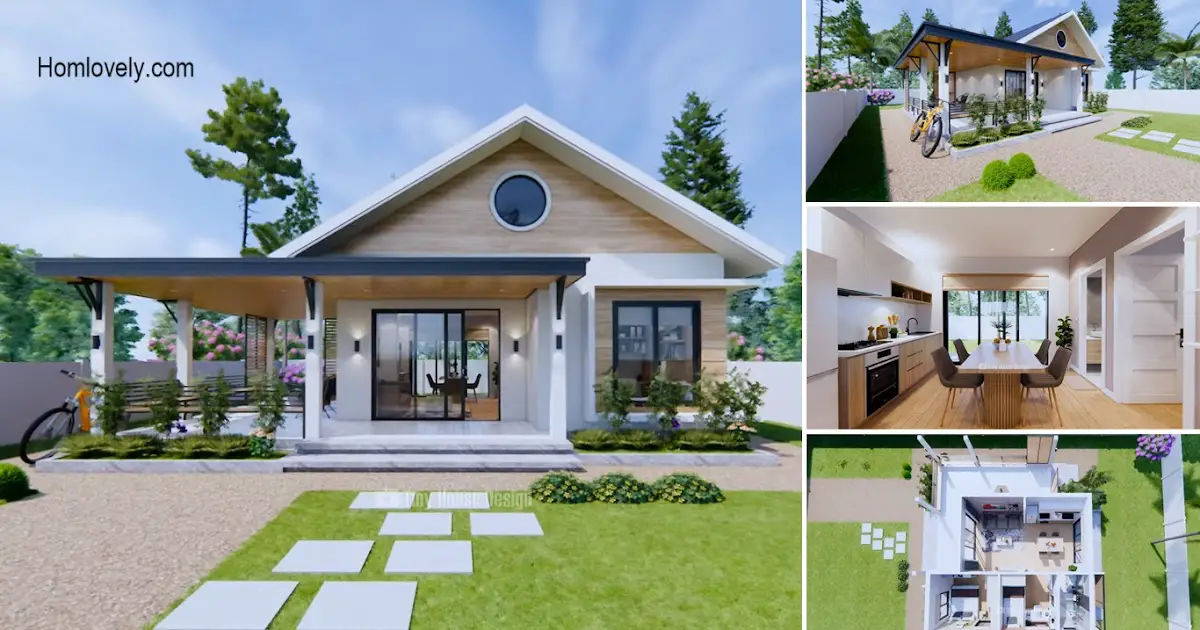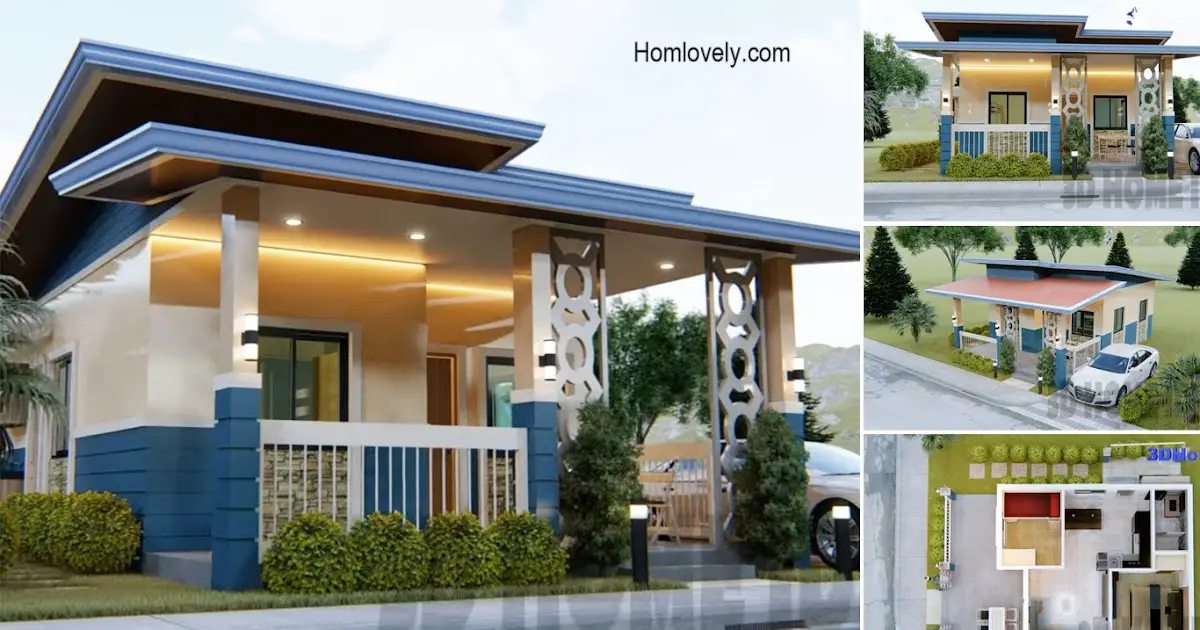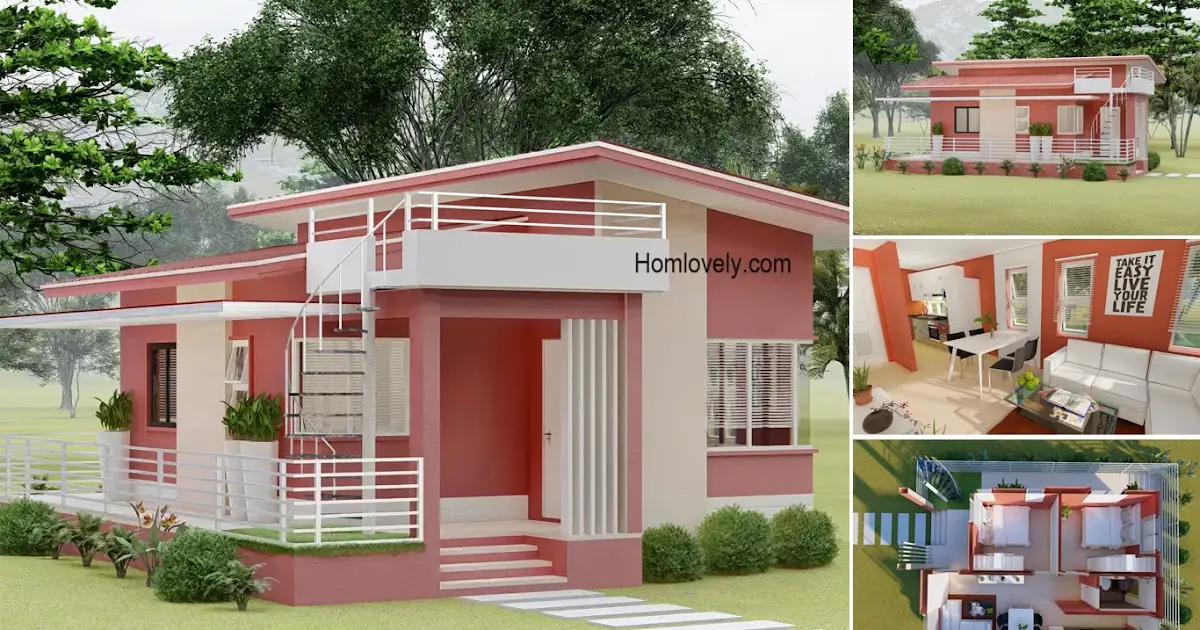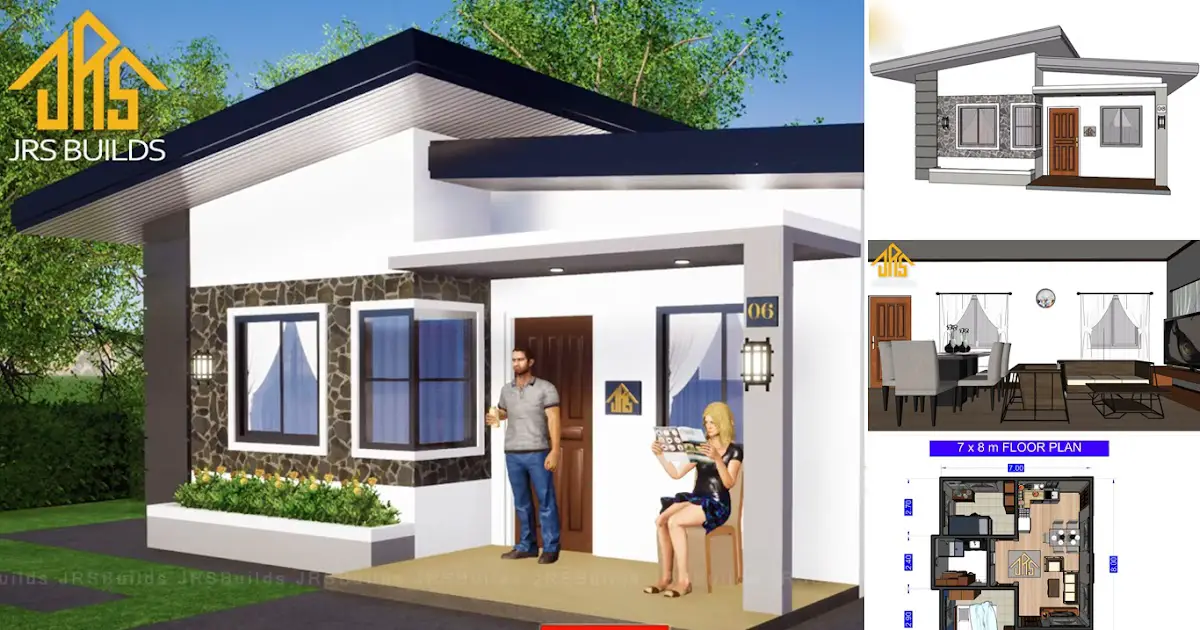Share this
 |
| 52 Sqm Amazing Simple House Design Idea with 2 Bedrooms |
— A small house with a cozy atmosphere can be an affordable option for a family. Not only cozy, the following “52 Sqm Amazing Simple House Design Idea with 2 Bedrooms” has enough facilities and optimal exterior to floor plan design. For an inspirational idea, let’s check it out!
Front View
 |
| Front View of The House |
This tiny house has a unique yet charming bungalow-style facade. The beige colour blends well with the natural stone and grey tones used. The facade looks more elegant with details and lamp that make it more dimensional. Flower beds under the windows and green grass make the surrounding atmosphere cooler and fresher.
Rear and Left Side View
 |
| Rear and Left View |
The back and left side appear simpler and more modest with less decoration. The theme is still beige and grey. The back of the house also functions as a service area, which can be used as a laundry room and so on.
Right Side View
 |
| Right View |
The right side of the house looks the same as the left side. It looks simple and straightforward. It has many windows that make the atmosphere in the house cool and fresh. There is also the rest of the land that functions as a minimalist garden complete with a modern path.
Top View
.jpg) |
| Top View of The House |
This house uses a sloping roof for the main building. The roof design is a combination model, with variations that make the house more unique and interesting. The size is wide enough to make the house more protected. The purplish red colour design is the highlight of this house.
Floor Plan
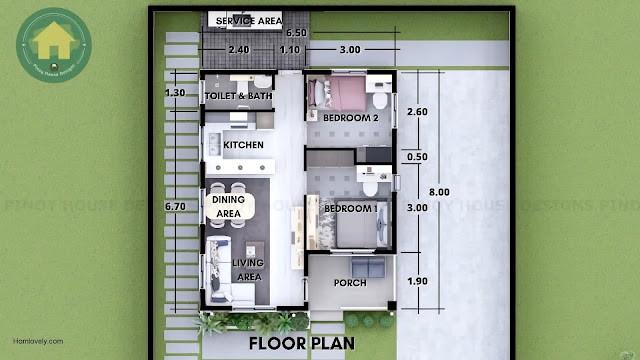 |
| Floor Plan |
With a size of 52 sqm for the main building, this house has a neat and maximised space arrangement. The main facilities such as the living room, dining room, and kitchen are open space to make it feel more spacious.
Having 2 bedrooms and 1 bathroom, this house is perfect for small families. Not only that, this house is also equipped with a terrace and service area with a semi-outdoor design, a fresh and shady atmosphere, very comfortable.
To build this house would cost approximately Php 1,050,000 – Php 1,300,000 (USD 21,000 – USD 26,000). Not a fixed price, just an estimate. Costs can vary greatly depending on many factors such as location and material specifications. This is for information purposes only.
Like this article? Don’t forget to share and leave your thumbs up to keep support us. Stay tuned for more interesting articles from us!
Author : Rieka
Editor : Munawaroh
Source : PinoyHouseDesigns
is a home decor inspiration resource showcasing architecture, landscaping, furniture design, interior styles, and DIY home improvement methods.
Visit everyday… Browse 1 million interior design photos, garden, plant, house plan, home decor, decorating ideas.
