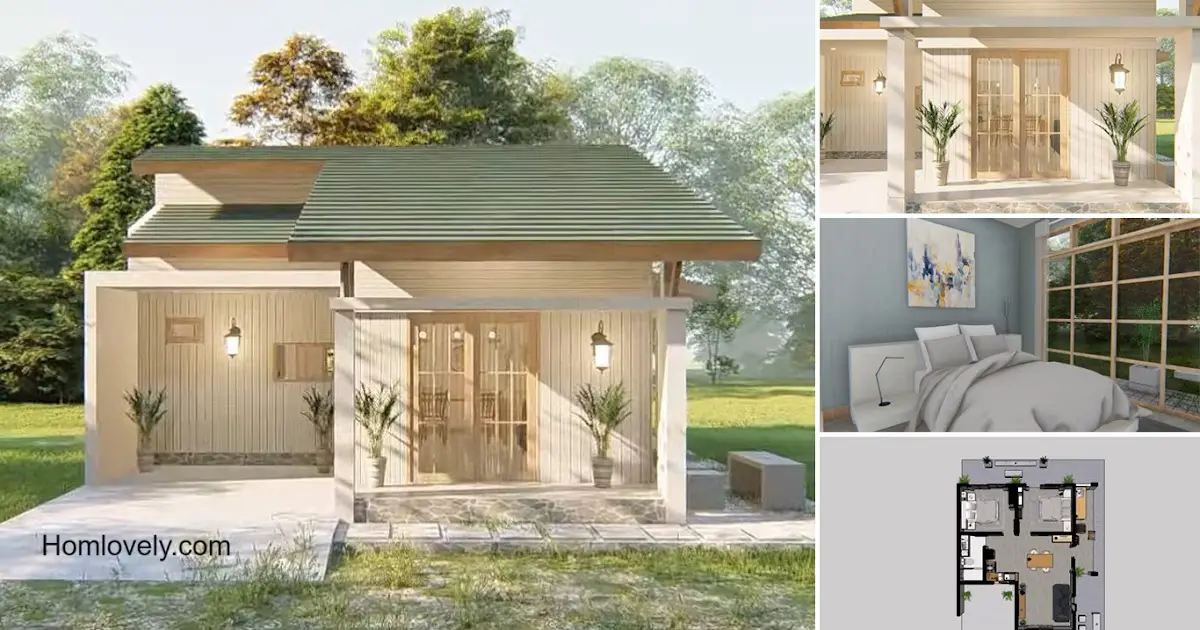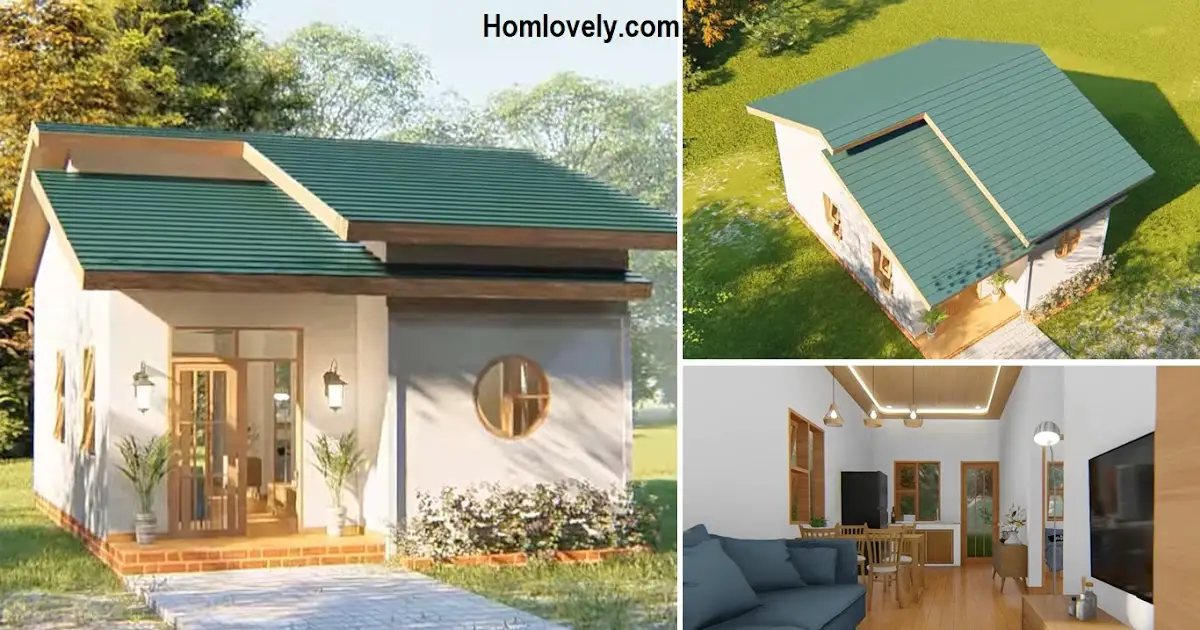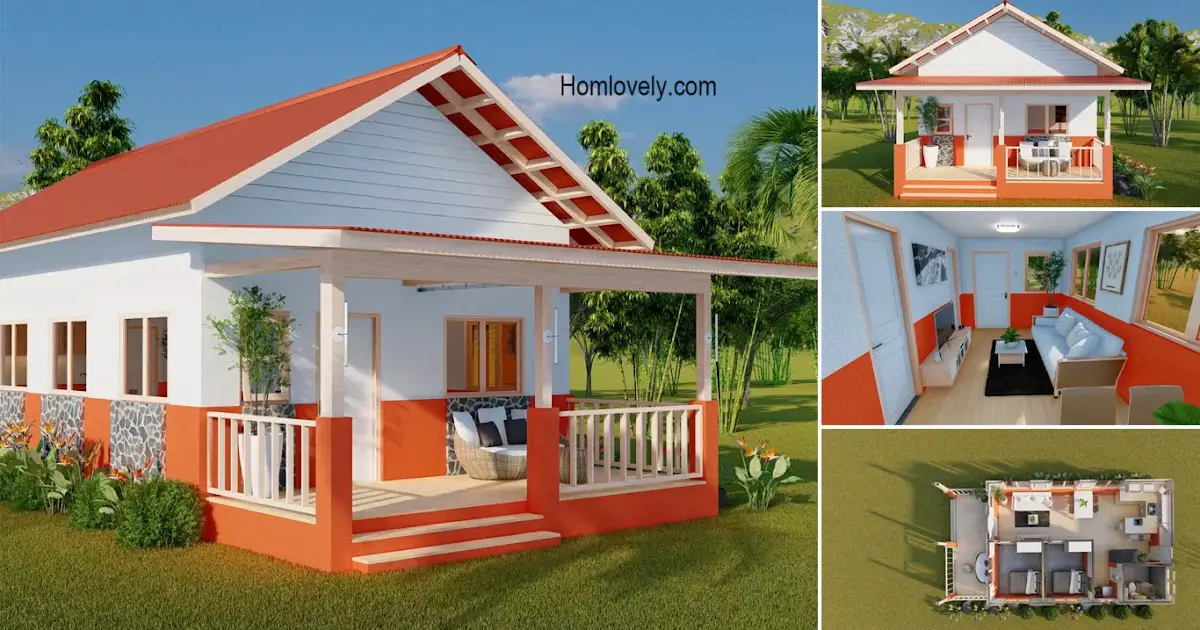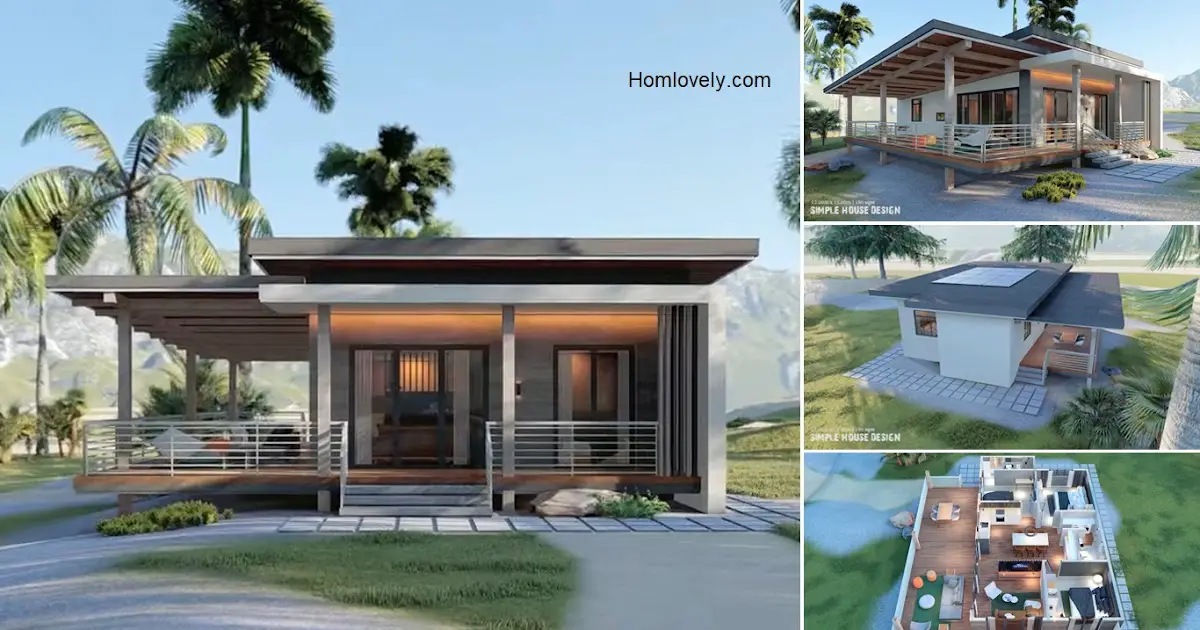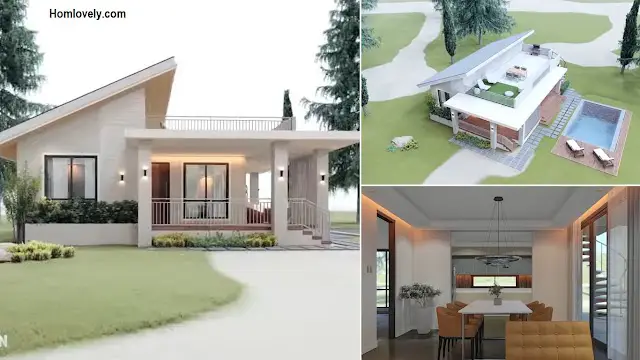Share this
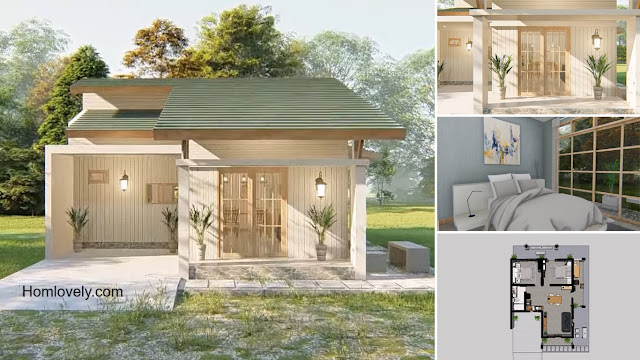 |
| 51 SQM Tiny House Design | 2 Bedrooms | Minimalist Interior in Simple Life |
— A house with a minimalist interior will be perfect for a small family. Aside from fitting into a small home, it also tends to be easier to maintain. The following houses are examples of small houses with sufficient facilities, as well as minimalist designs that are not out of trend. So charming!
Front View
 |
| Front View |
The exterior of this house uses a modern minimalist style with a little touch of classic style. The walls of the house look beautiful with vertical line textures. The white color is very suitable to be combined with beige and other earthy colors.
Exterior Detail
 |
| Exterior Detail |
This is a detailed view of the exterior of the front side of the house. The front of the house is divided into a terrace area and carport. From here we can see that there are no decorations other than wall lights and potted plants, but the exterior of the house is so charming thanks to the line details.
Side Terrace
 |
| Right Side View |
In addition to the front terrace, this house also has additional terraces on the side and back of the house. The side of the house has one exit. Apart from being a terrace, this area is also used as a laundry room. Very useful, isn’t it?
Rear View
 |
| Rear View |
What’s interesting about this house is that it has two bedrooms. Both bedrooms have a large window each, which serves as a source of natural light and also good air circulation for the room. The grid window design also looks unique and classic, adding value to the facade of the house. The master bedroom also has an exit door that leads to the back terrace.
Enough Facilities
 |
| Interior Layout |
This house does have a fairly minimalist size, but the facilities owned are quite complete for a family. In addition to 2 bedrooms and a spacious terrace, there is a living room, dining room, kitchen, and laundry room. The room arrangement also looks very neat by utilizing the open space concept well.
Floor Plan
 |
| Floor Plan |
This is a house plan with approximate measurements. A neat design that utilizes the available land as much as possible. For the size itself, the main building is about 7×9 meters, not including the additional terrace. Of course, you can use this house plan as inspiration for different land sizes, just adjust it to the land that will be used.
Like this article? Don’t forget to share and leave your thumbs up to keep support us. Stay tuned for more interesting articles from us!
Author : Rieka
Editor : Munawaroh
Source : Youtube Cozy Woodnest
is a home decor inspiration resource showcasing architecture, landscaping, furniture design, interior styles, and DIY home improvement methods.
Visit everyday… Browse 1 million interior design photos, garden, plant, house plan, home decor, decorating ideas.
