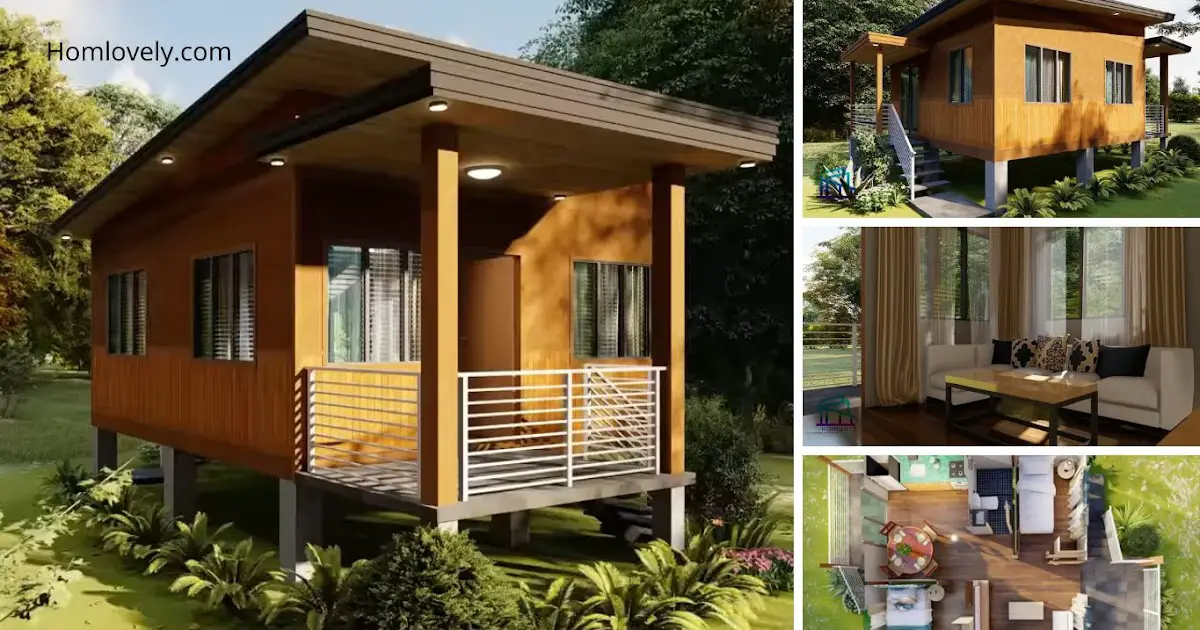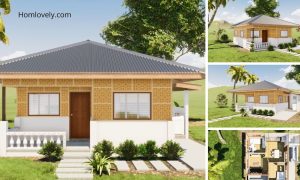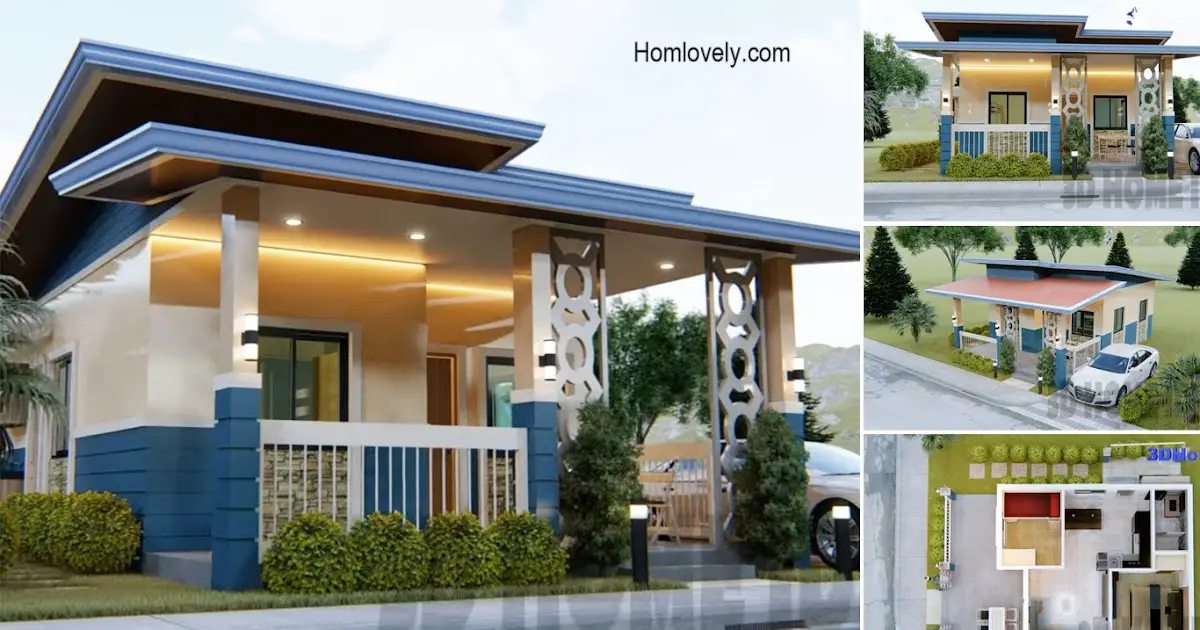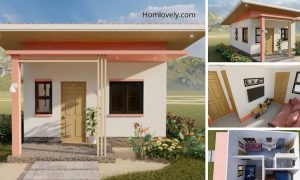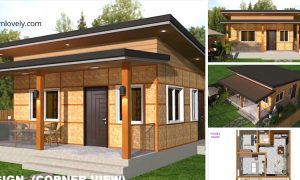Share this
.jpg) |
| 50 SQM Tiny Elevated Bahay Kubo Ideas |
— This design uses the simple small bungalow house concept. Even though the bungalow house is small if it has good ventilation, it will make the owner feel more comfortable. The inside will also feel more fresh and airy. Let’s check out this 50 SQM Tiny Elevated Bahay Kubo Ideas below!
Small House Facade
 |
| Small House Facade |
This facade has an interesting look with the sloping roof used. The dark brown color combination of wood looks natural and warm. There is a small terrace at the front with a beautiful white iron railing. Due to its elevated design, there is a small staircase leading from the side.
Bungalow with Flower bed
 |
| Bungalow with Flower bed |
Having a bungalow house is incomplete if there is no garden. Even on a small plot of land, you can still have a green spot to refresh the atmosphere. Flower beds are the perfect solution!
Rear View
 |
| Rear View |
This is the back view. Small and compact, this house has 2 small terraces that are perfect for relaxing. It also has quite a lot of windows.
Cozy Open Space Living Room
 |
| Cozy Open Space Living Room |
Moving inside, this living room looks spacious with an open space concept. Directly connected to the dining room and also the kitchen, making this small house feel compact. Large windows are also very important to make the room brighter with maximum natural light entering.
Floor Plan
 |
| Floor Plan |
House features:
– Living Room
– Kitchen
– 2 Bedrooms
– Toilet and bath
Thank you for taking the time to read this 50 SQM Tiny Elevated Bahay Kubo Ideas. Hope you find it useful. If you like this, don’t forget to share and leave your thumbs up to keep support me. Stay tuned for more interesting articles from !
Author : Rieka
Editor : Munawaroh
Source : Konsepto Designs
is a home decor inspiration resource showcasing architecture, landscaping, furniture design, interior styles, and DIY home improvement methods.
Visit everyday… Browse 1 million interior design photos, garden, plant, house plan, home decor, decorating ideas.
