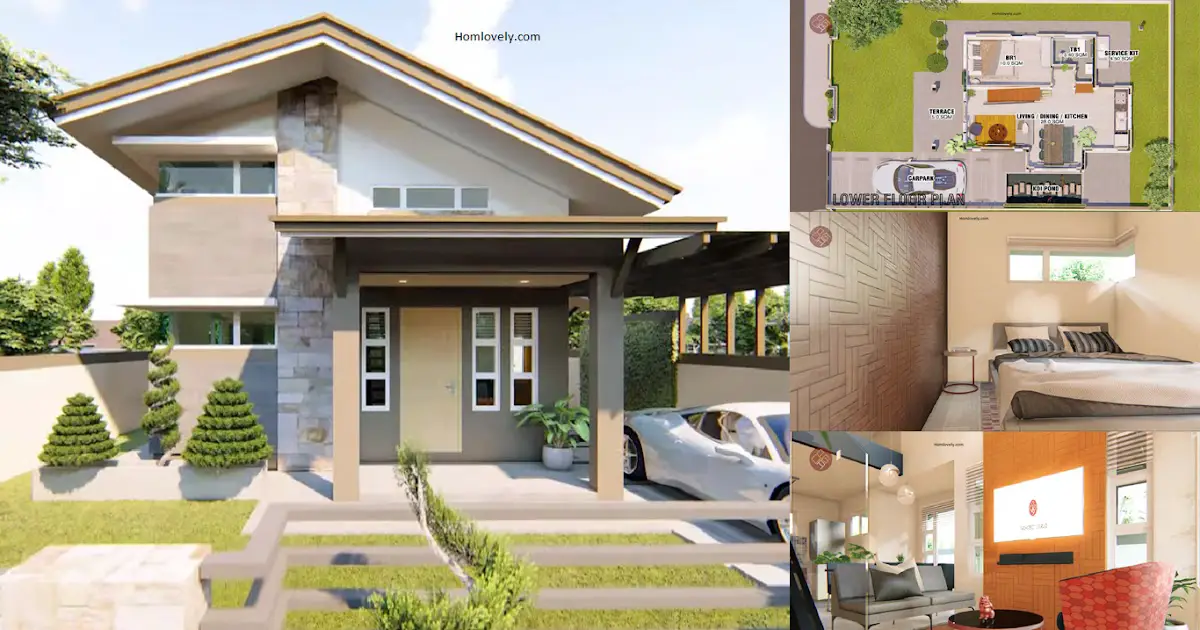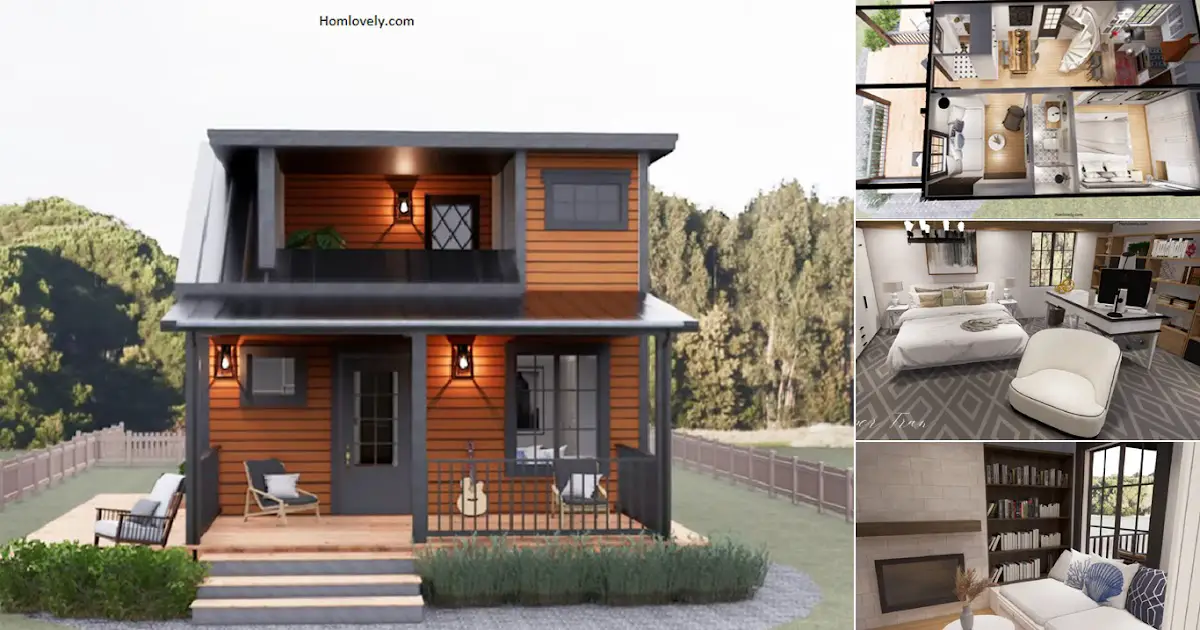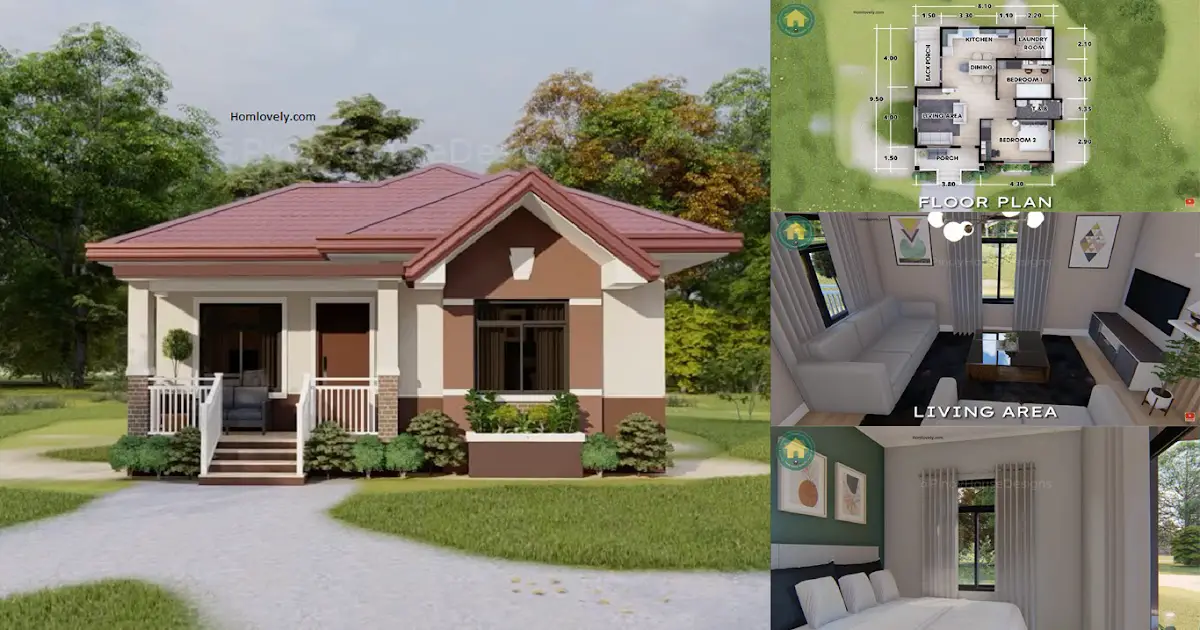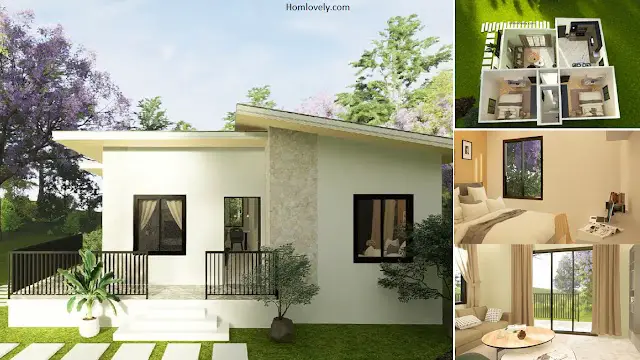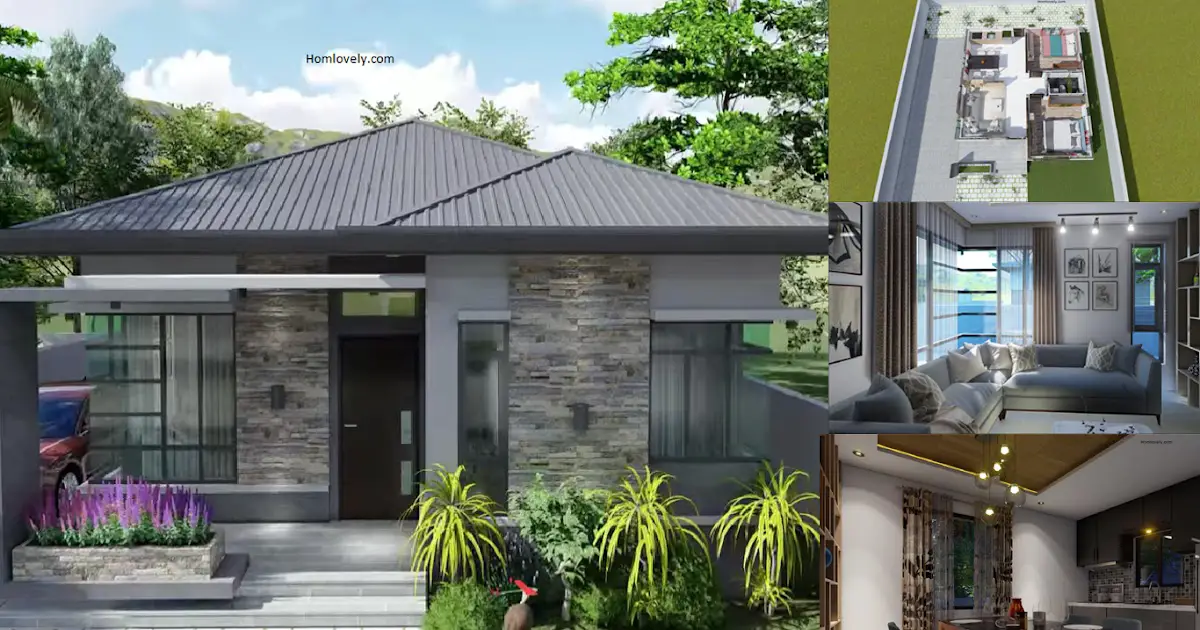Share this
 |
| 50 SQM Loft Design Residence with 2 BEDROOMS |
Facade
.png)
The facade of this house is designed elegantly and modernly with various attractive exterior details with beautiful color combinations. This house design is suitable for those of you who have a private car because there is a carport in the front area of the house. In addition, although this house was built in an area of 50 sqm but with a beautiful design will make the facade of the house feel incredible.
Living area
.png)
Entering the house there is a living area with a limited area with an attractive and modern look seen from various charming interior designs. There are several windows that make this area feel more comfortable and warm. Single and double sofa like this is a suitable idea to adjust the shape of the room so that it feels more spacious.
Dining area
.png)
Not far from the living area, there is a dining area that uses a modern dining table with a rectangular shape and marble material combined with non-arm chairs for 6 people which makes the look even more beautiful and modern. There is a back door that makes this area feel fresher and brighter.
Bedroom
.png)
This 50 sqm house has 2 bedrooms with various styles. Now we take a look at one of the bedrooms in this house. This bedroom has a beautiful simple look with a modern style that has a soft color combination. Putting a window in this bedroom is the right choice to make the room feel more comfortable and bright.
Floor plan
.png)
Lets take a look at the detail of this house design, it has :
– Living area
– Dining area
– Kitchen area
– Bedroom 1
– Bedroom 2
– Attic/Family Hall
– 2- Toilet and Bath
– Car Park
– Dirty Kitchen
– Mini Koi Pond
That’s 50 SQM Loft Design Residence with 2 BEDROOMS. Perhaps this article inspire you to build your own house.
Author : Devi
Editor : Munawaroh
Source : Jricafort Design process
