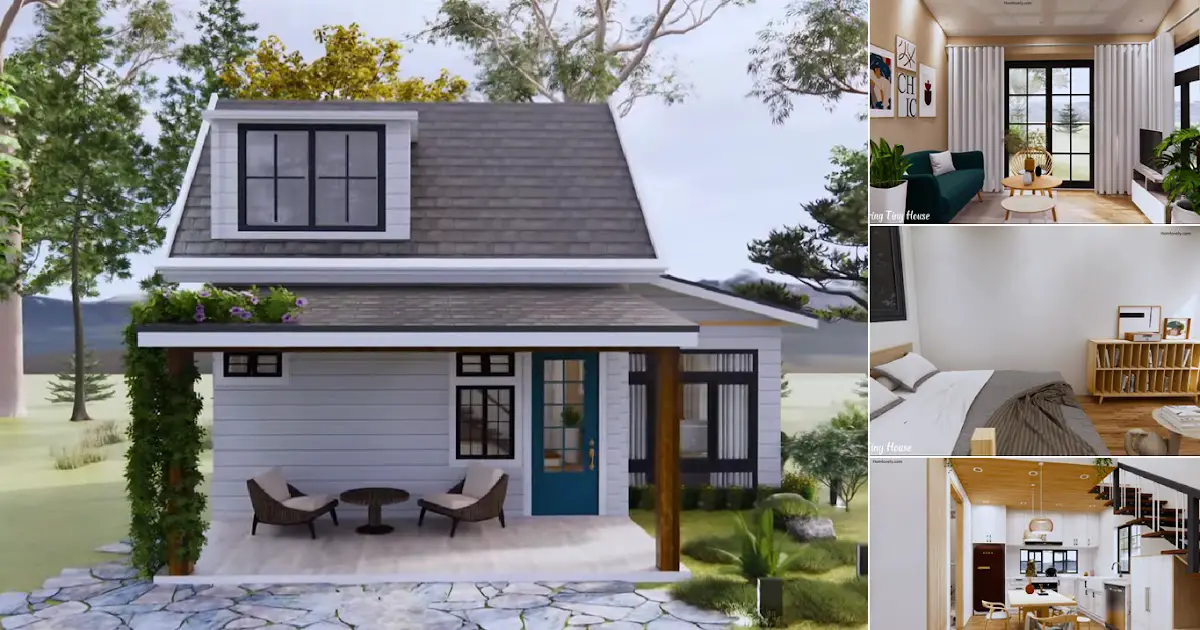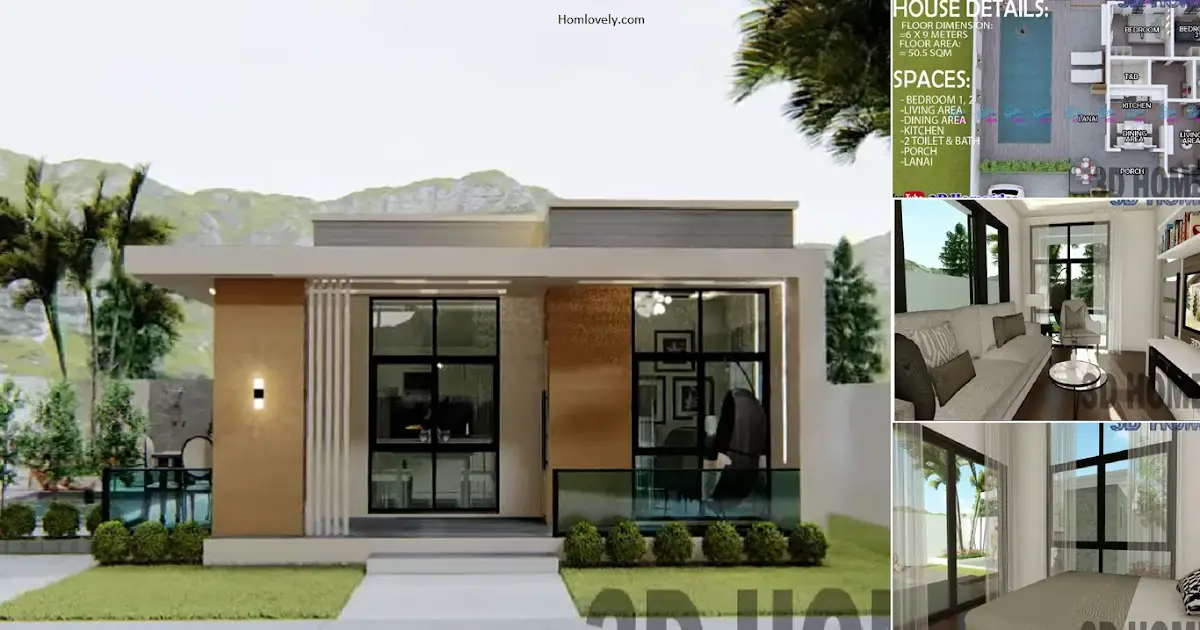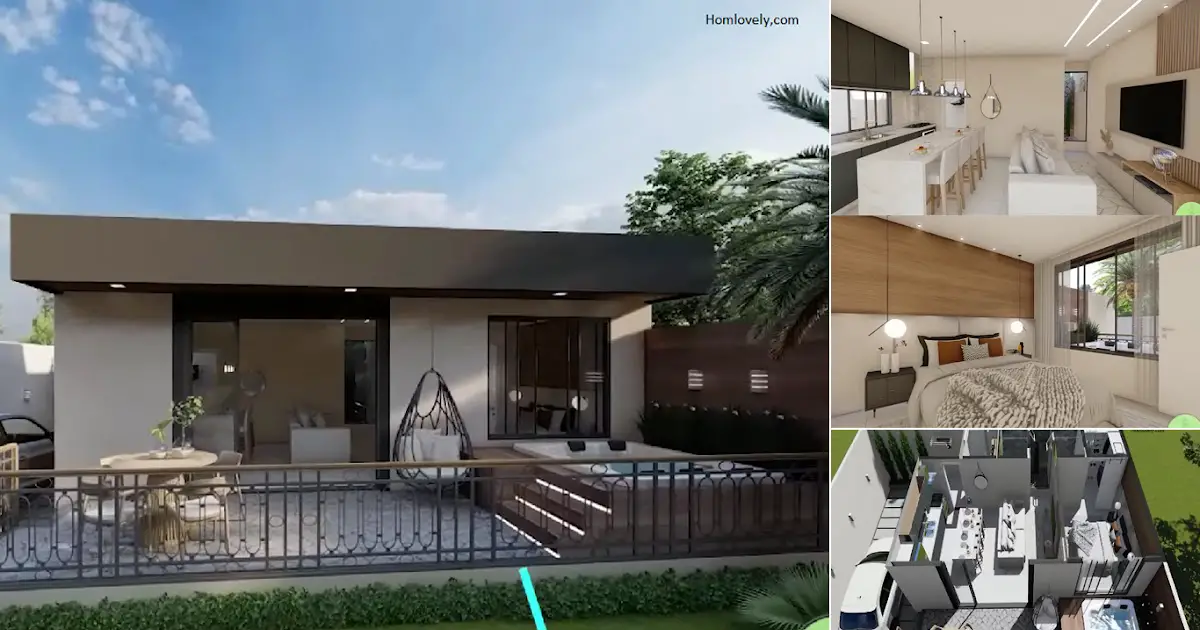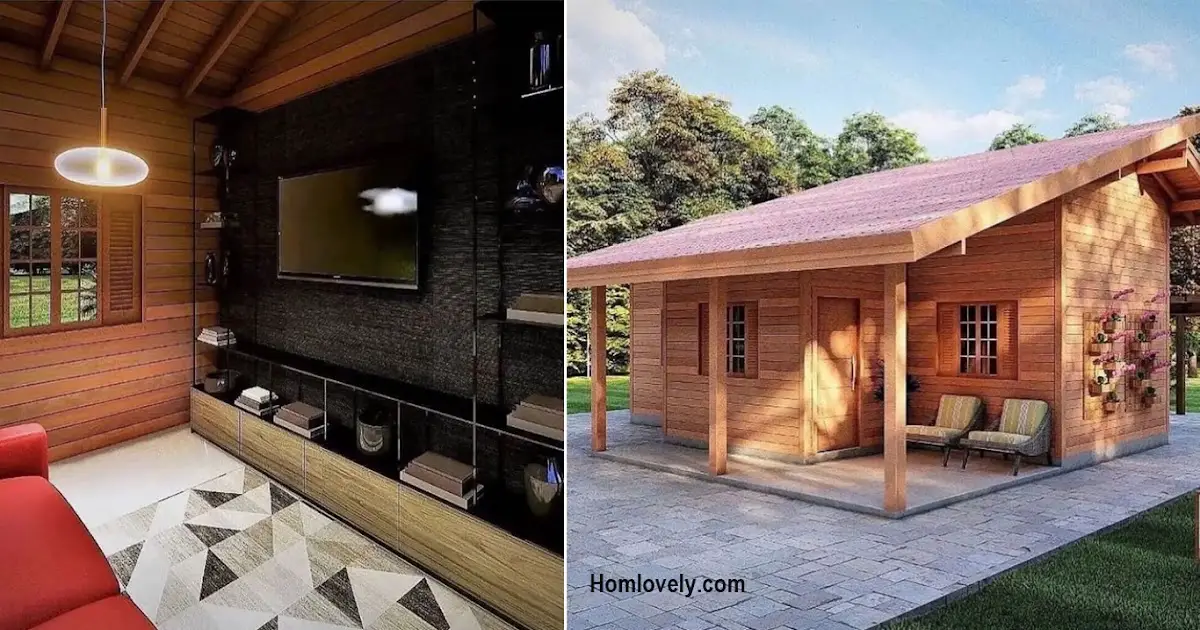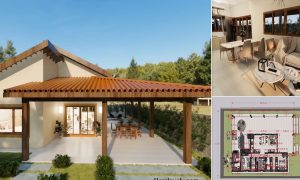Share this
 |
| 5 x 8 M Enchanting House Design with Loft Bedroom |
Facade
.png)
The front area of this house has a simple look with a well-designed loft bedroom. This front area is utilized as a resting place by placing a sofa and table. Simple design but still has an attractive appearance.
Living area
.png)
Entering the house area is still with a simple look that is filled with a long sofa, table and TV. The thing that attracts attention in this room is the interesting color combination of various furniture ranging from green sofas, yellow tables and white curtains. The glass door at the entrance makes the room look elegant.
Kitchen and dining area
.png)
Not far from the living area, there is a kitchen and dining area that is designed simply and beautifully with warm nuances. Designing the kitchen with an L-shape makes this area feel spacious combined with a dining table that can be filled by 4 people.
Loft bedroom
.png)
Going up to the loft, there is a bedroom that has a warm look that can be seen from the combination of furniture in this area. Despite having a small area, making a loft bedroom seems to be a smart solution. This room can be filled with a large bed bookshelf, desk chair and closet.
Floor plan
.png)
Lets take a look at the detail of this house design , it has
– Porch
– Living area
– Kitchen and dining area
– Bathroom
– Loft bedroom
That’s 5 x 8 M Enchanting House Design with Loft Bedroom. Perhaps this article inspire you to build your own house.
Author : Devi
Editor : Munawaroh
Source : Exploring Tiny House
