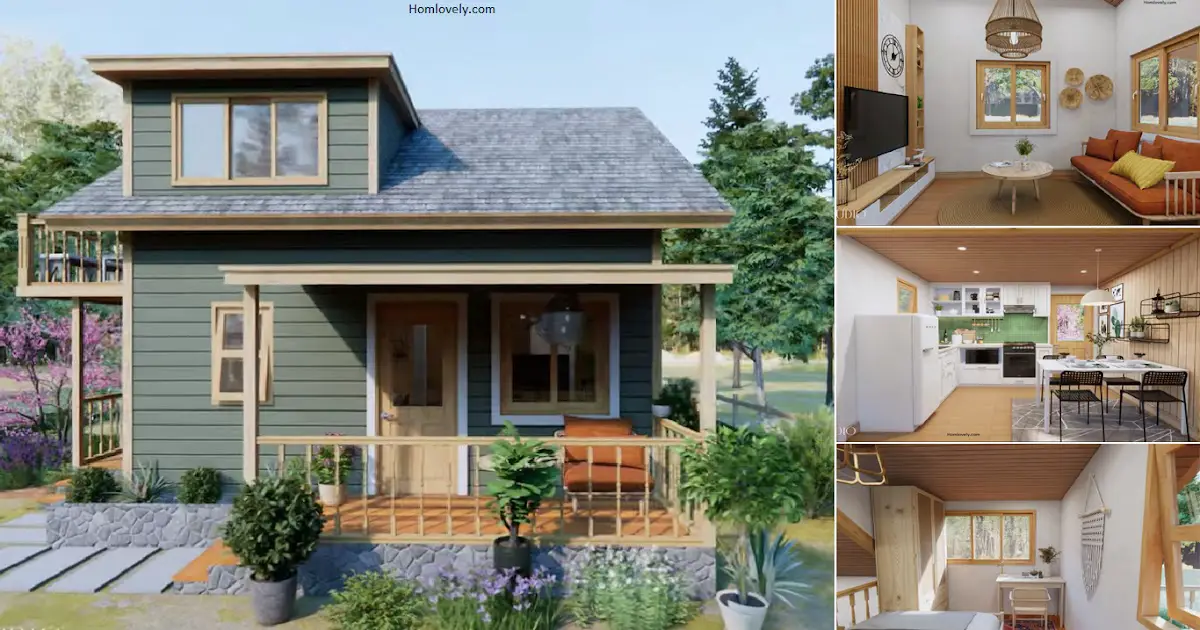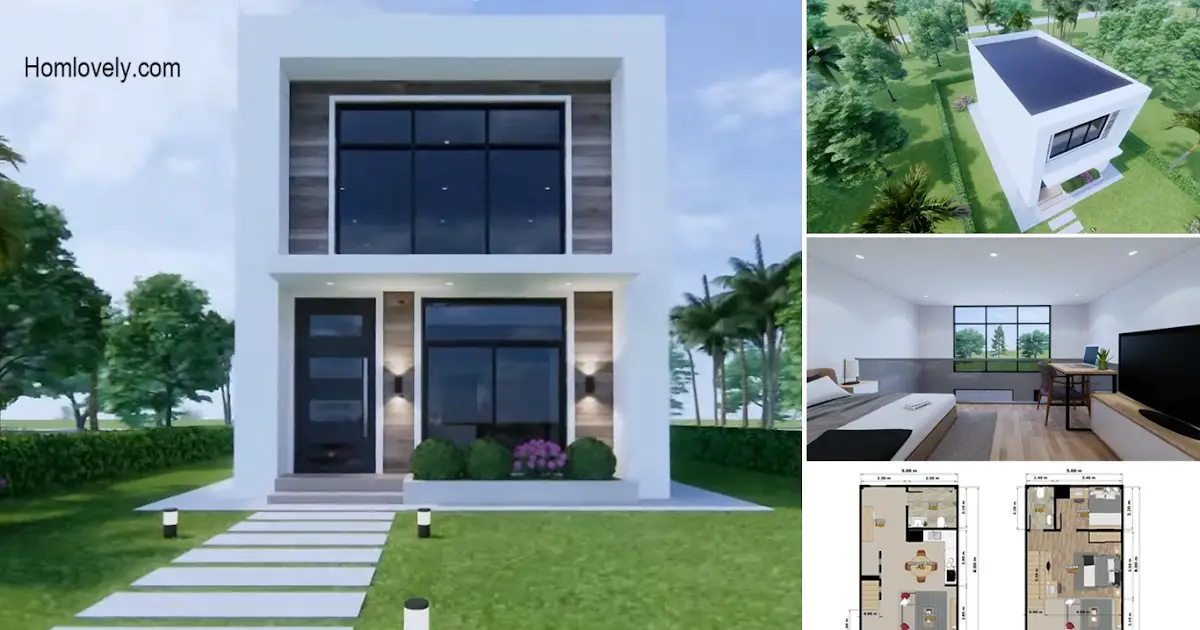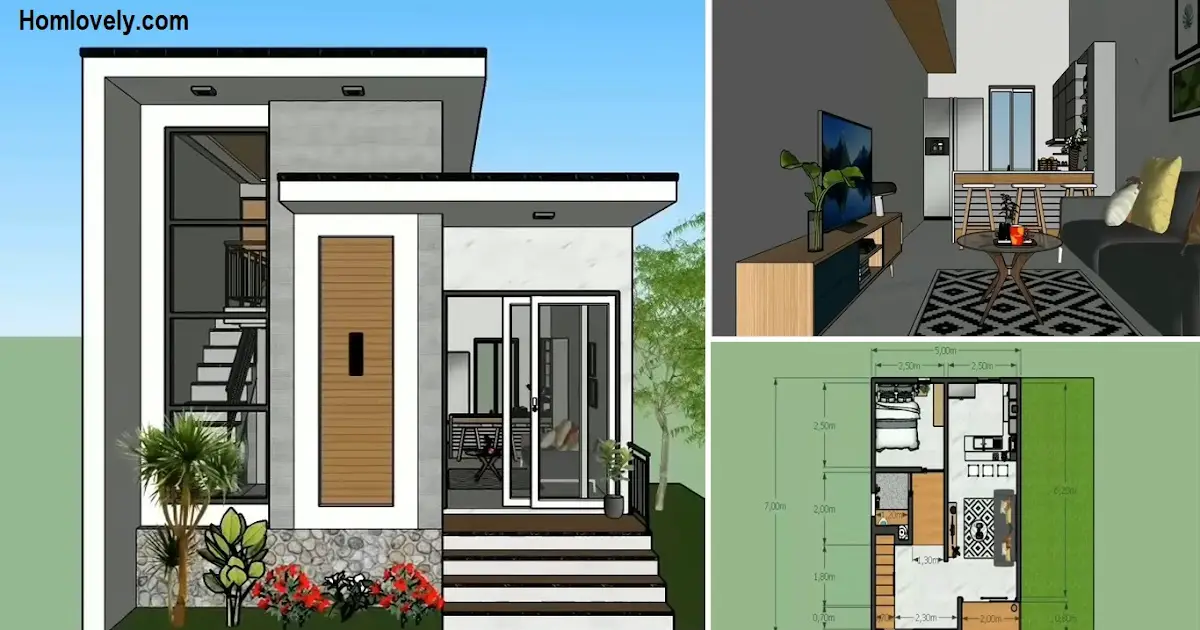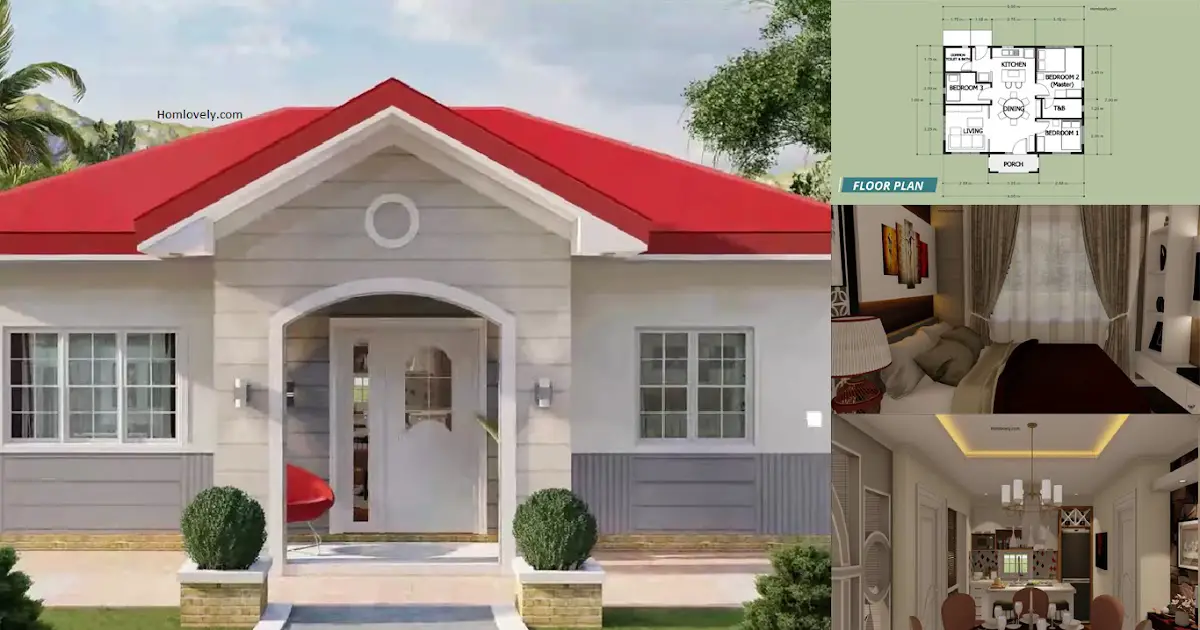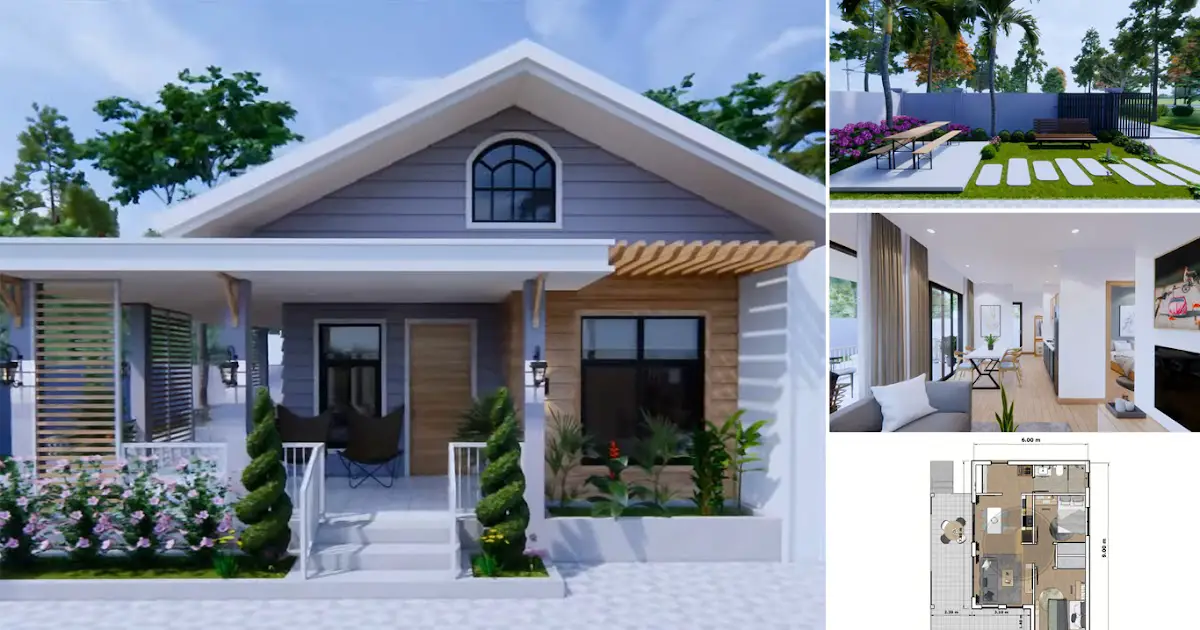Share this

Facade
.png)
The exterior design of this small and beautiful house has a perfect and attractive color combination. The front area is utilized as a place to relax by placing chairs. In addition, you can also place some of your favorite plants around the house like this design.
Living area
.png)
Entering the house there is a living area that has a trendy and warm look seen from the selection of various existing furniture. In addition, the interesting color combination between brown and white also makes the room look awesome.
Kitchen and dining area
.png)
Not far from the living area, there is a kitchen and dining area. Although this house has a small area, but with a smart room arrangement, the house feels comfortable and beautiful. This dining area can seat four people. Various beautiful decorations can be installed in this area like this design.
Bedroom
.png)
Now we move on to one of the bedrooms in this house. This bedroom is located in the loft which can be filled with a medium bed, desk, chair and closet. This room is connected to the balcony. This is a great idea for those of you who love balconies in small spaces.
Balcony
.png)
This balcony has a decent space that can be filled with various chairs and sofas. Although this house only has a land area of 5 X 7 M, but can be filled with various mandatory areas such as, 2 Bedrooms (Loft Bedroom), Living room + Kitchen, 1 Bathroom, 2 Porch, Laundry
That’s 5 x 7 M Small House with 2 Bedrooms . Perhaps this article inspire you to build your own house.
Author : Devi
Editor : Munawaroh
Source : TM Studio – Small House Design
