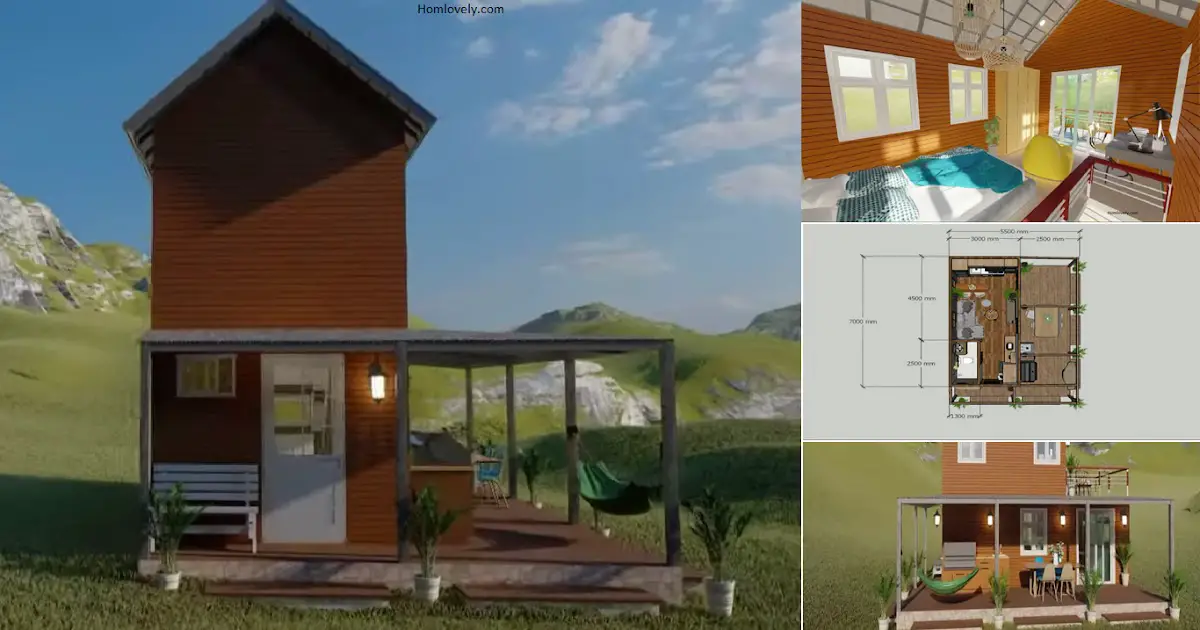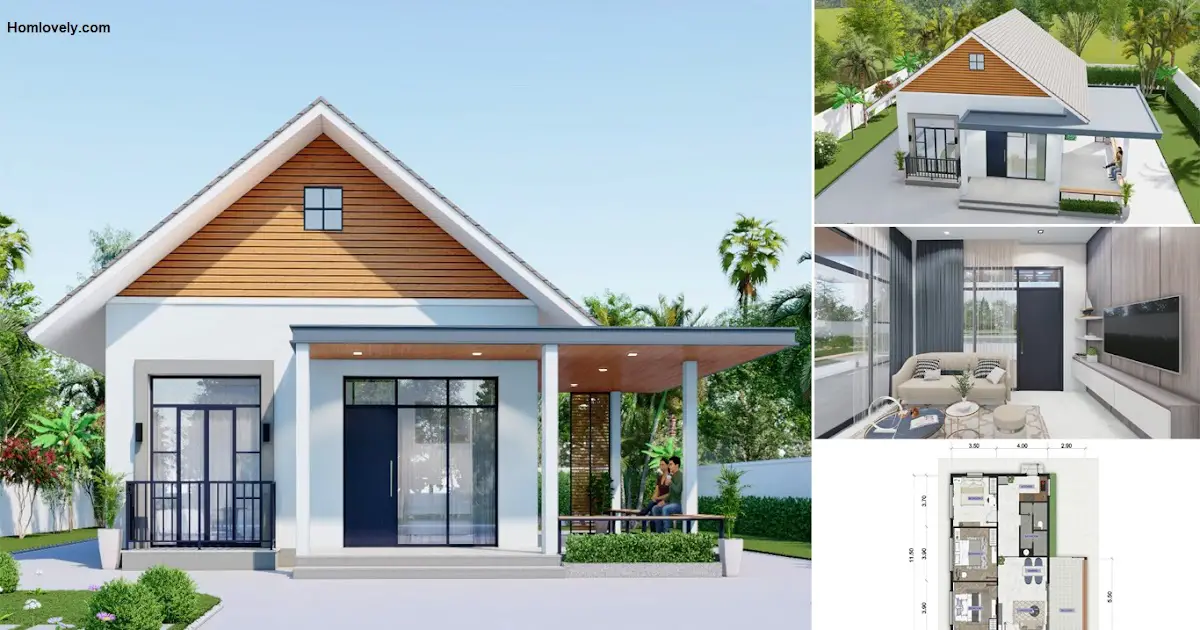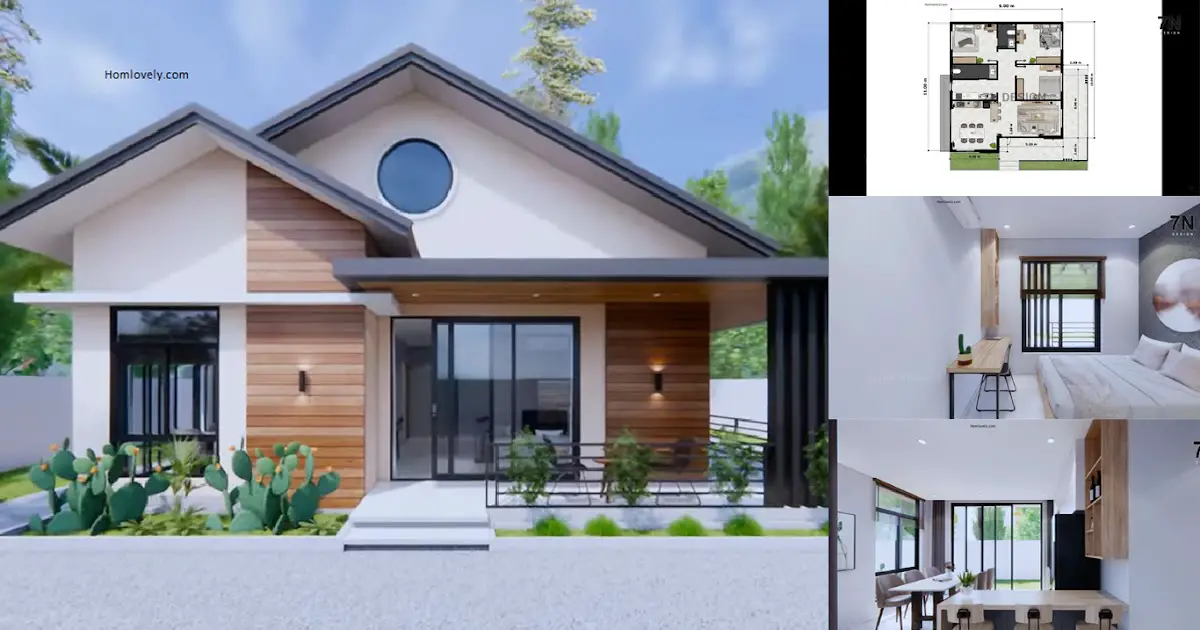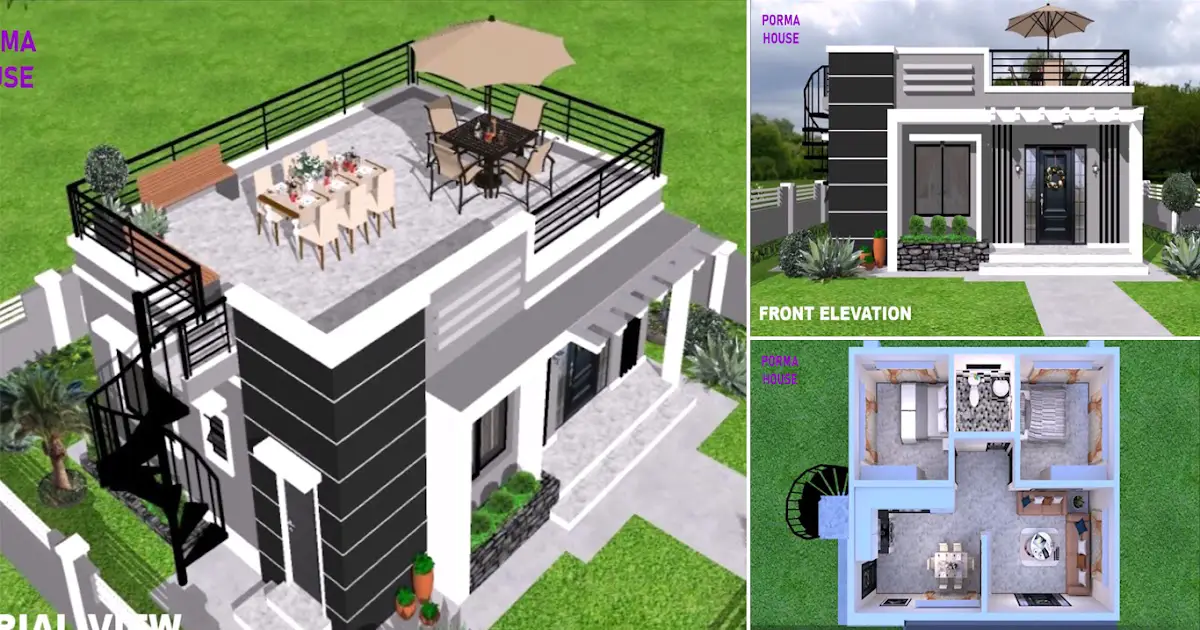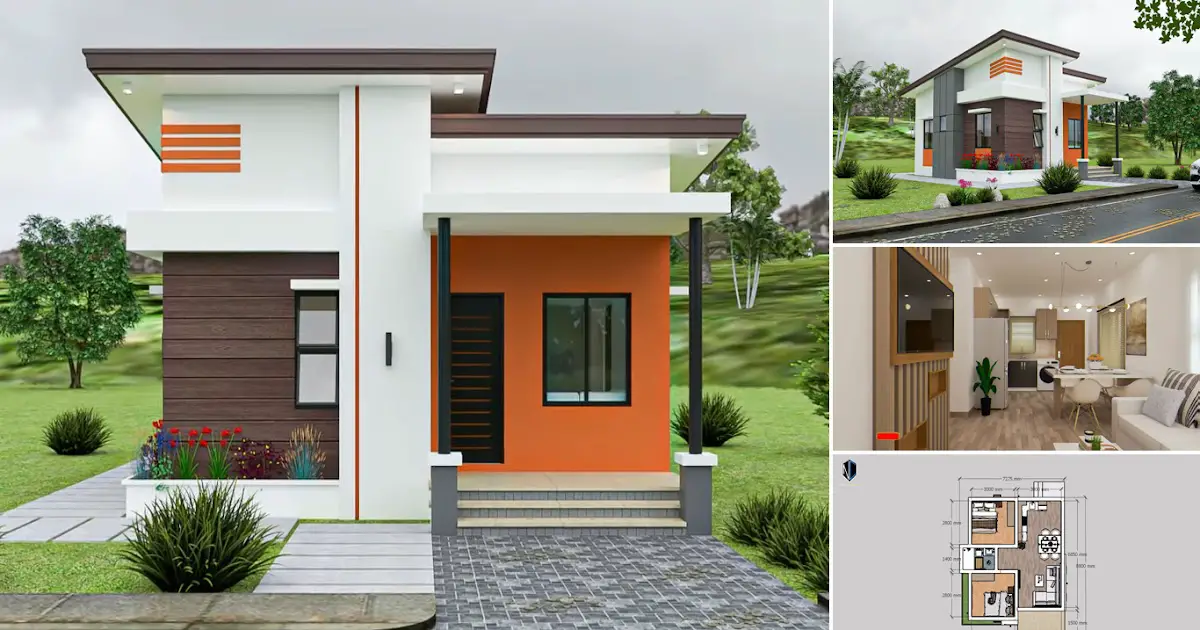Share this
 |
| 5 x 7 M Gorgeous Tiny House Design with FLOOR PLAN |
Facade
.png)
A simple exterior design that is unique and beautiful. Having an area of 5 x 7 M is not an obstacle to having a gorgeous home. The combination of brown and white colors makes this house feel comfortable. You can make this front area a place to relax by placing a long chair.
Left side view
.png)
The design of this house really utilizes ahan well, seen from the design of the side of the house which is made a place to relax and gather with family and friends. This area is perfect for those of you who like outdoor activities by placing a few chairs and tables.
Balcony
.png)
Even though it has a small area, you can have a balcony on the second floor like this design. Simple and beautiful design makes the house look more gorgeous. Creating a balcony on a 5 x 7 area seems to be the right idea.
Bedroom
.png)
On the second floor there is a bedroom with a beautiful appearance. This room can be filled with a medium bed, desk, chair and wardrobe. This room is directly connected to the balcony through sliding glass doors. This can make it easier for you to get fresh air.
Floor plan
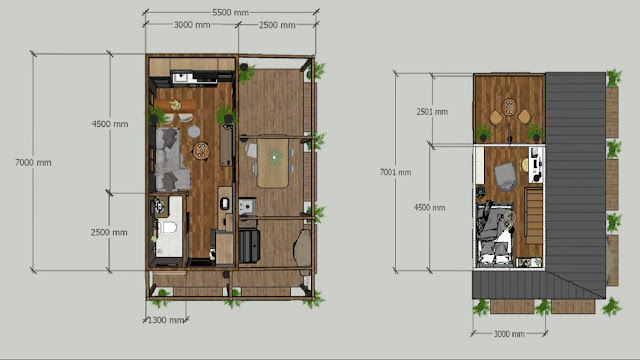
Lets take a look at the detail of this house design, it has :
– Porch
– Lanai
– Bedroom
– Bathroom
– Balcony
– Kitchen and dining area
That’s 5 x 7 M Gorgeous Tiny House Design with FLOOR PLAN. Perhaps this article inspire you to build your own house.
Author : Devi
Editor : Munawaroh
Source : Small house Design
