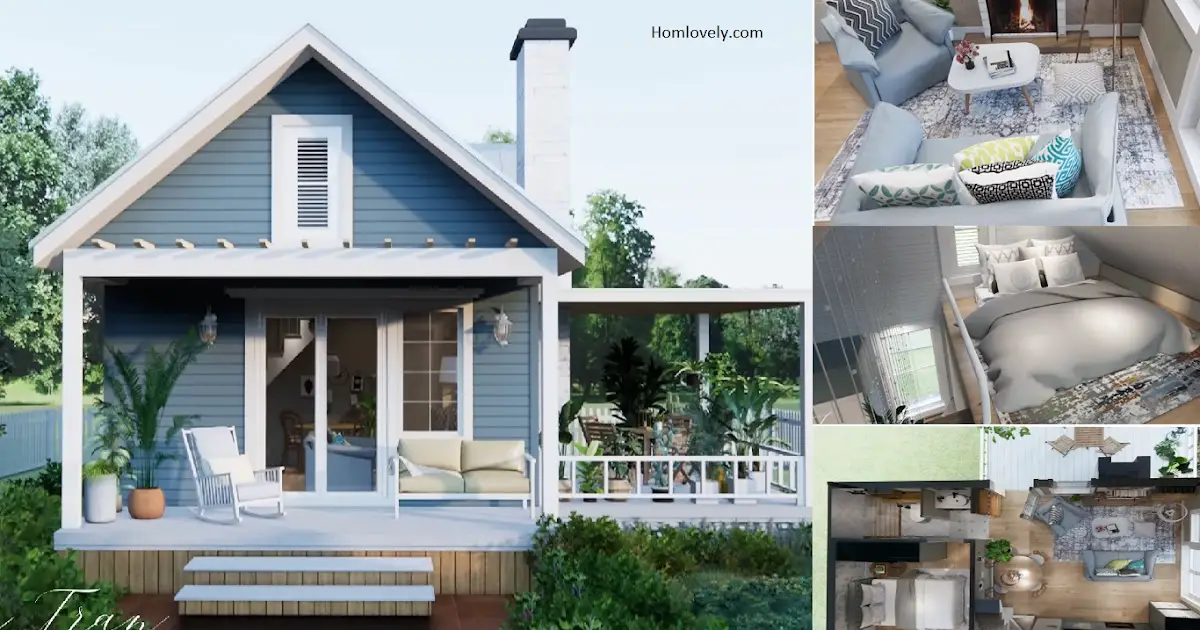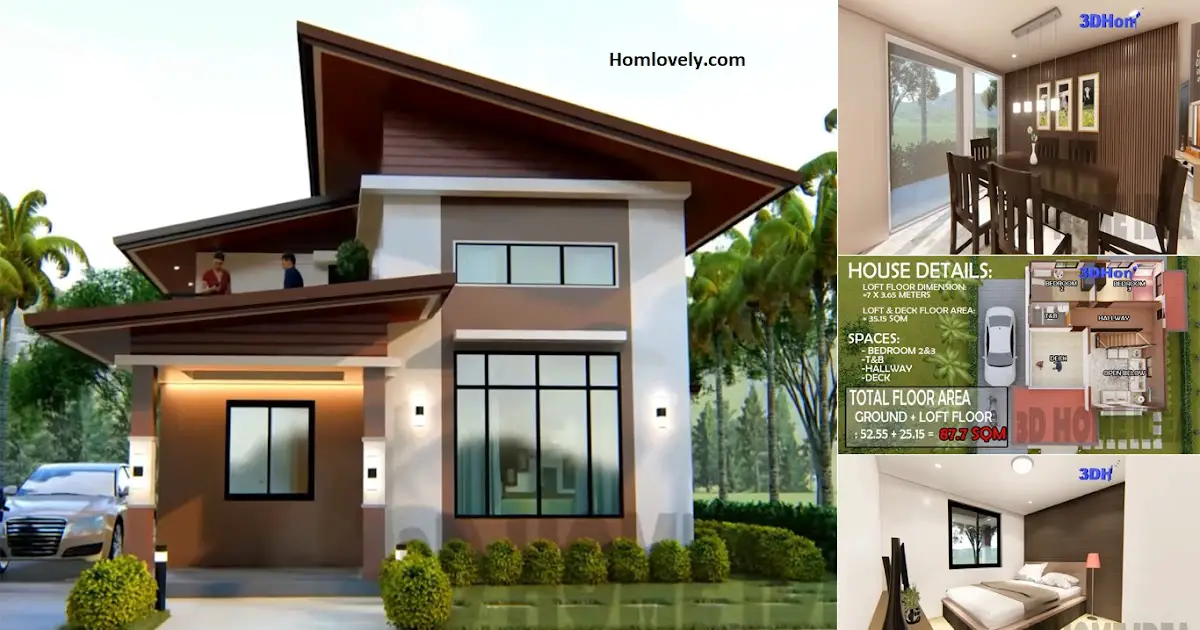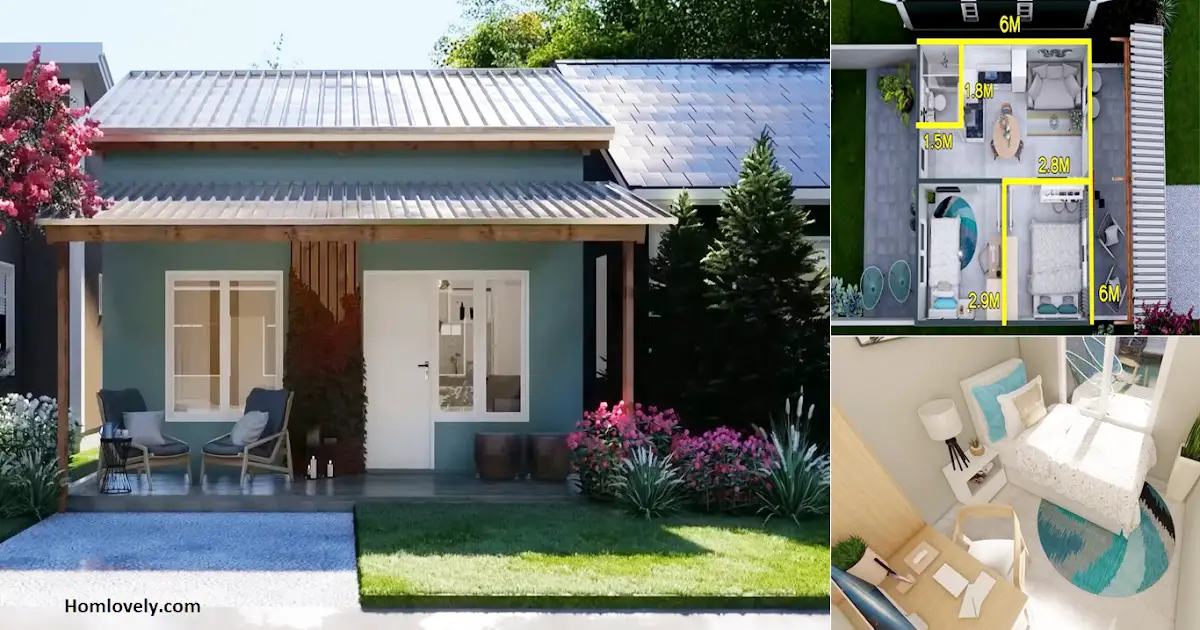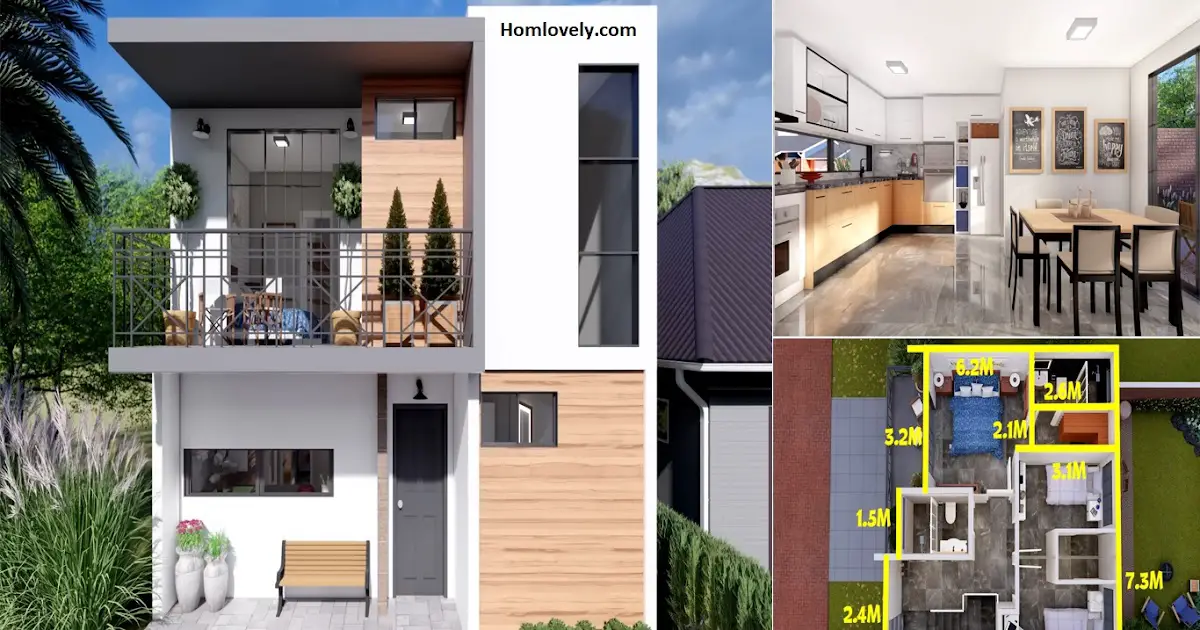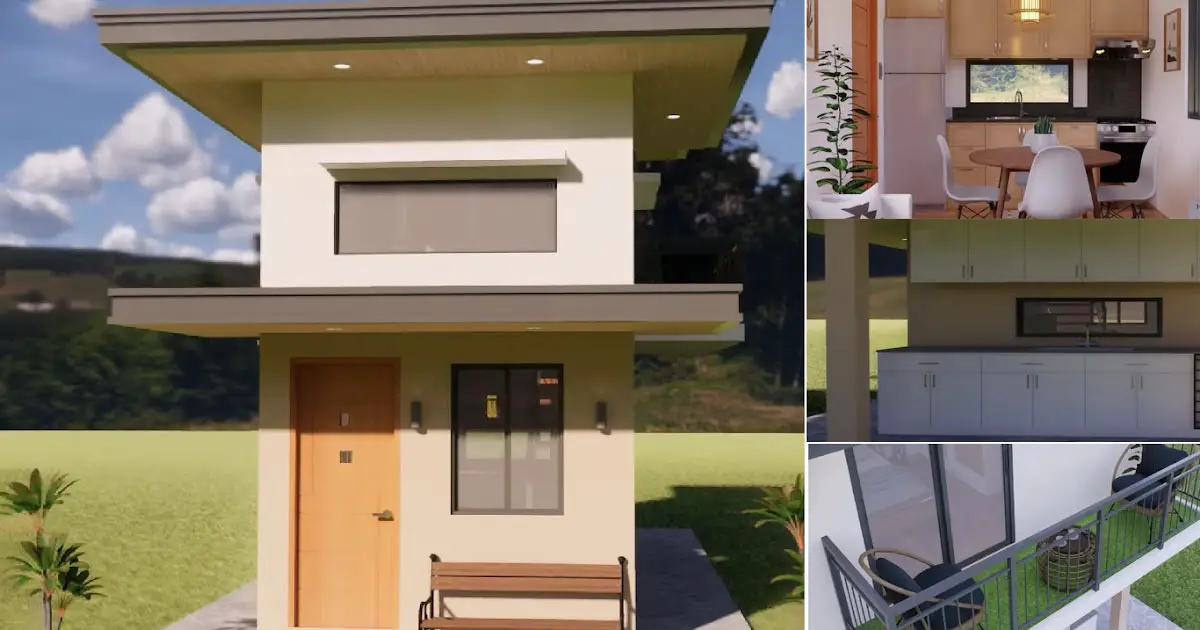Share this

— For those of you who are looking for a comfortable residence with an area of 5 x 7 m, perhaps the 5 x 7 Adorable Small House Idea with Floor Plan design is suitable for you.
Facade
.png)
The beautiful exterior is well designed with bright colors and a few seats in the front. Beautiful white and blue colors are the right choice. You can placed some of your favorite plants around the house.
Roof design
.png)
The roof of the house is designed with a unique open gable style and colors that match the theme of the House. Make a fireplace seem to be a good idea, this the atmosphere of the house even more beautiful.
Living area
.png)
The living room has a warm feel with a fireplace. The brown color of the wooden floor and various furniture with pastel colors are suitable colors . Although it is small but the area is very well designed with lots of people getting sunlight.
Loft Bedroom
.png)
Loft bedroom was in the attic, a room that wasn’t too big. A small window is placed on the side of the bed. Shape of the house make this area have a unique look.
Floor plan
.png)
Let’s look at the details of this house. although this design has a small area, it can still have a mandatory room that must be in the House, such as :
– Porch
– Living area
– Dining area
– kitchen area
– Bathroom
– Bedroom
That’s 5 x 7 Adorable Small House Idea with Floor Plan , perhaps this design can inspire you.
Author : Devi Milania
Editor : Munawaroh
Source : Jasper Tran – House Design Idea
