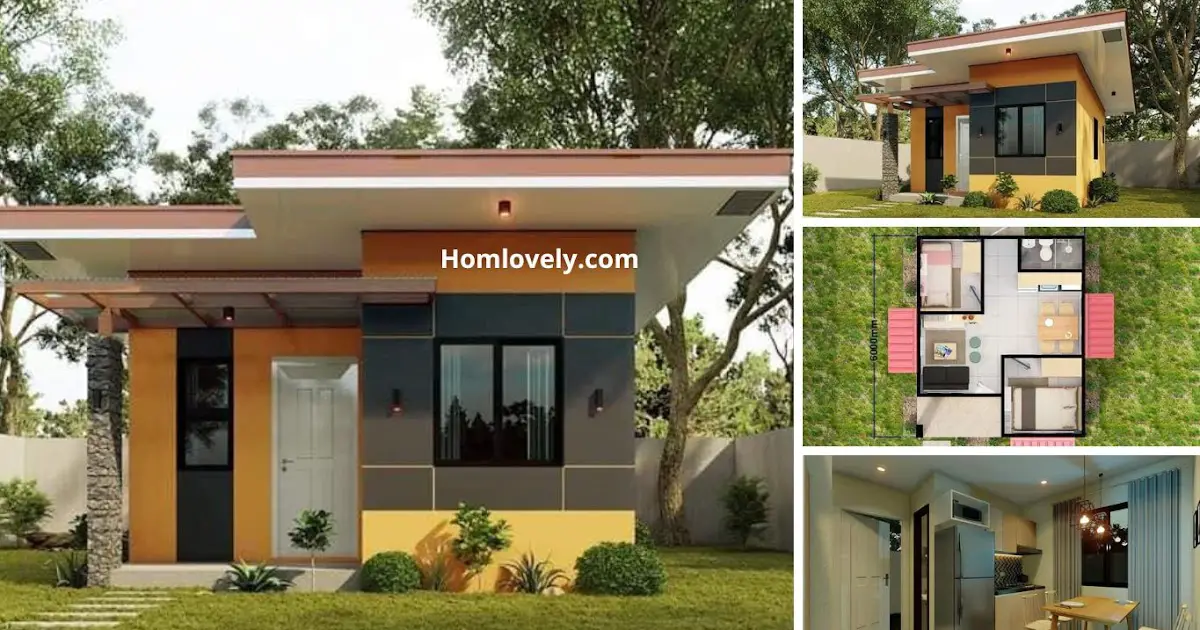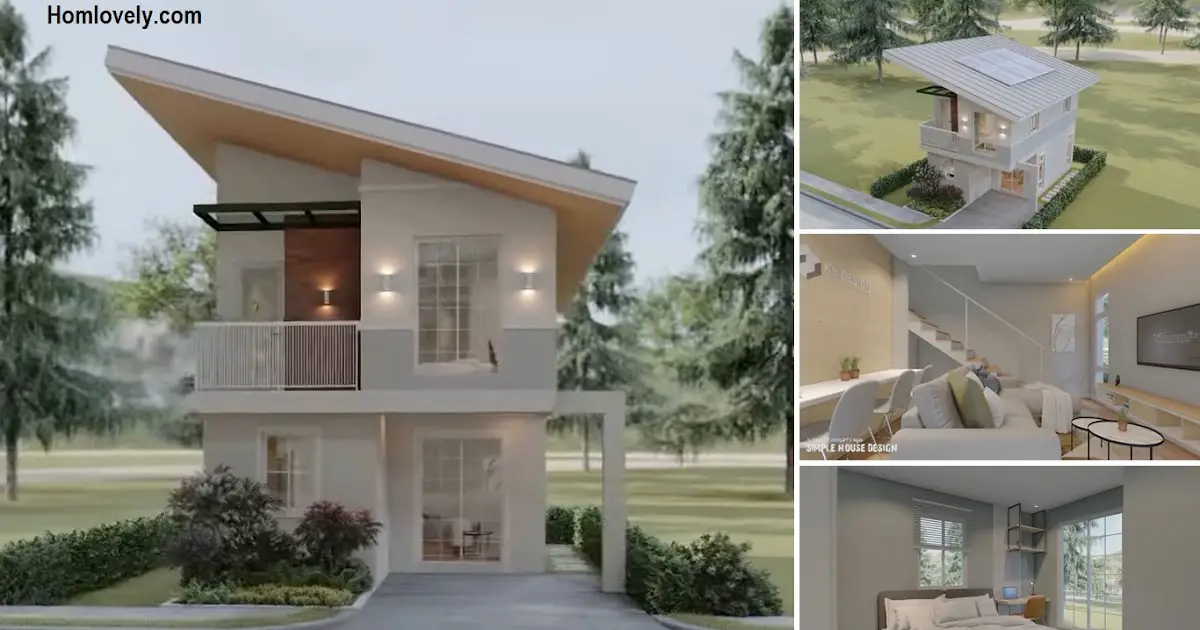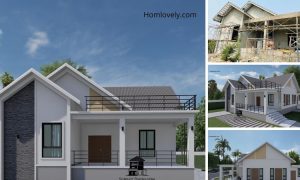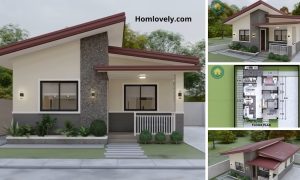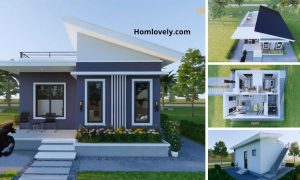Share this
.jpg)
— There is nothing happier than having your own home. Although small and simple, it can be a place of shelter and rest. If you are looking for small home inspiration, then the following 5 X 6 meters Simple House Design Idea with Floor Plan 2BR 1 CR is the right choice. Let’s check this out!
Simple House Design
 |
| Simple House Design |
Modern minimalist home design does have its own special side. It looks simple but still seems charming. At the front there is a small terrace, with a bright yellow facade and black accents that make the impression more elegant.
Simple Roof Design
 |
| Simple Roof Design |
For the roof, this house uses a simple sloping roof model. The simple look is eye-catching and still elegant, with a wide size for maximum protection. The roof design is perfect for this house.
Floor Plan
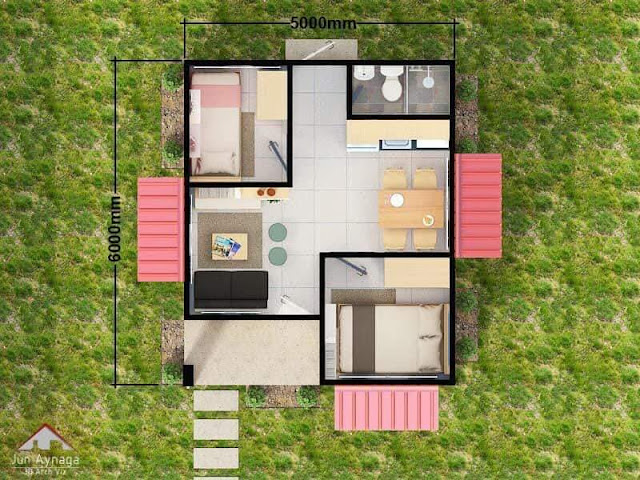 |
| Floor Plan |
This is an overview of the simple floor plan for this small house. Looks neat with the right room layout and comfortable for your little family. There are 2 bedrooms and 1 bathroom, perfect right?
Dining Room and Kitchen
 |
| Dining Room and Kitchen |
Moving on to the interior, this is the kitchen dining area. Despite its small size, it looks neat and compact, thanks to functional furniture that saves space. The living room area is made separate, to make it more private and comfortable. The interior also looks clean with white color.
Thank you for taking the time to read this 5 X 6 meters Simple House Design Idea with Floor Plan 2BR 1 CR. Hope you find it useful. If you like this, don’t forget to share and leave your thumbs up to keep support us in Balcony Garden Facebook Page. Stay tuned for more interesting articles from ! Have a Good day.
Author : Rieka
Editor : Munawaroh
Source : Charlie Yolab Sumabat Arreza
is a home decor inspiration resource showcasing architecture, landscaping, furniture design, interior styles, and DIY home improvement methods.
Visit everyday… Browse 1 million interior design photos, garden, plant, house plan, home decor, decorating ideas.
