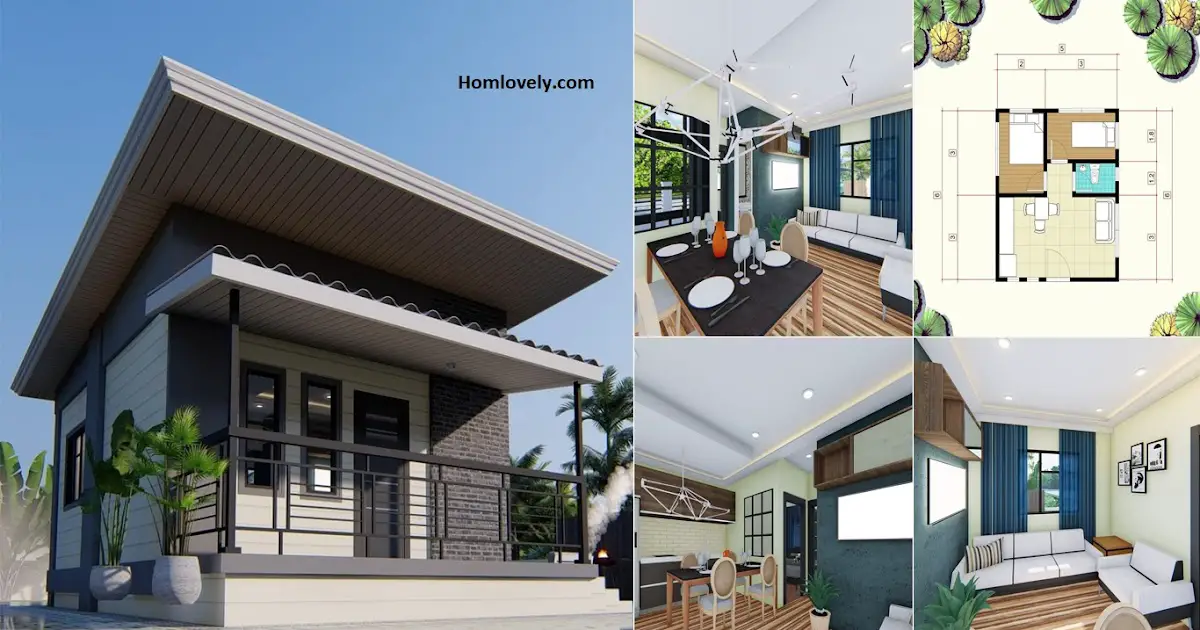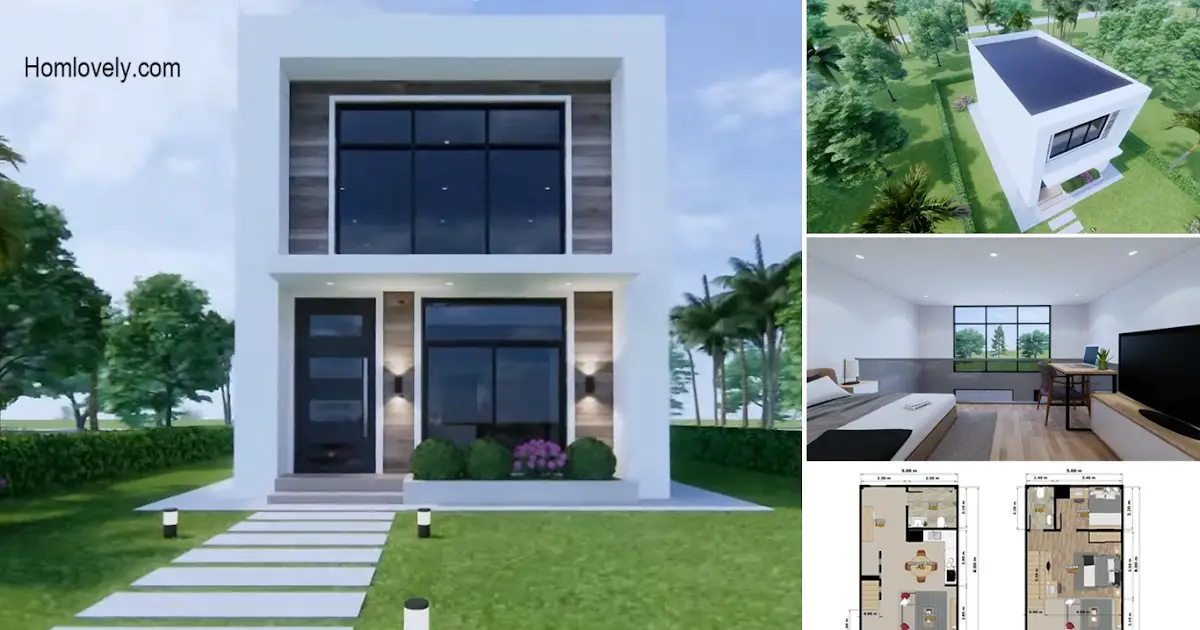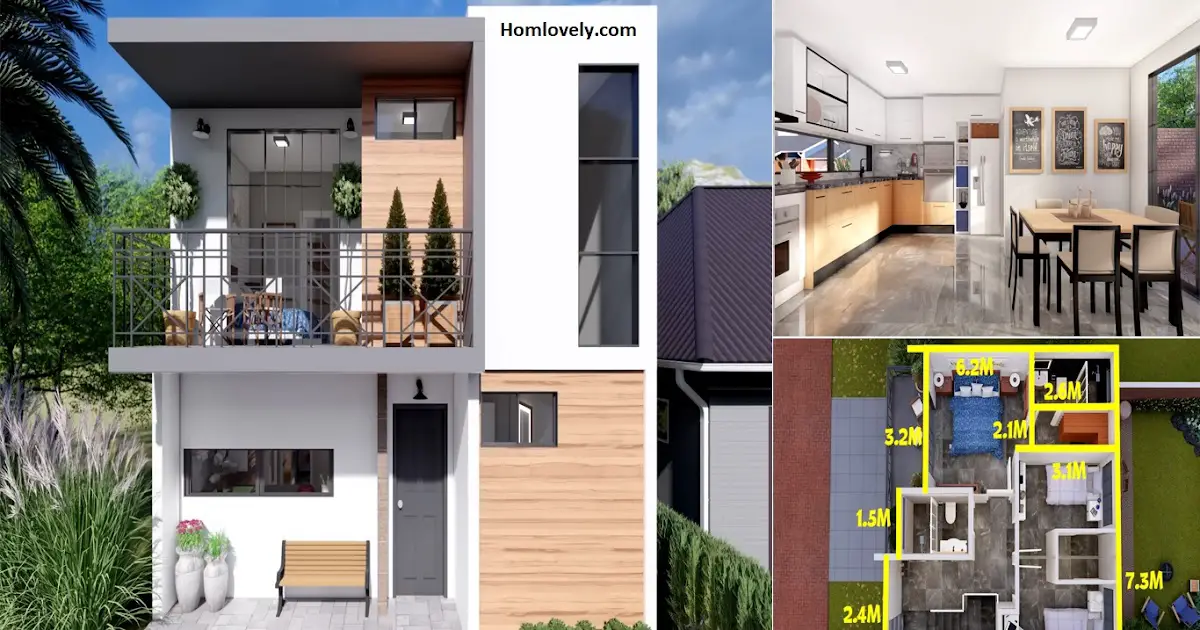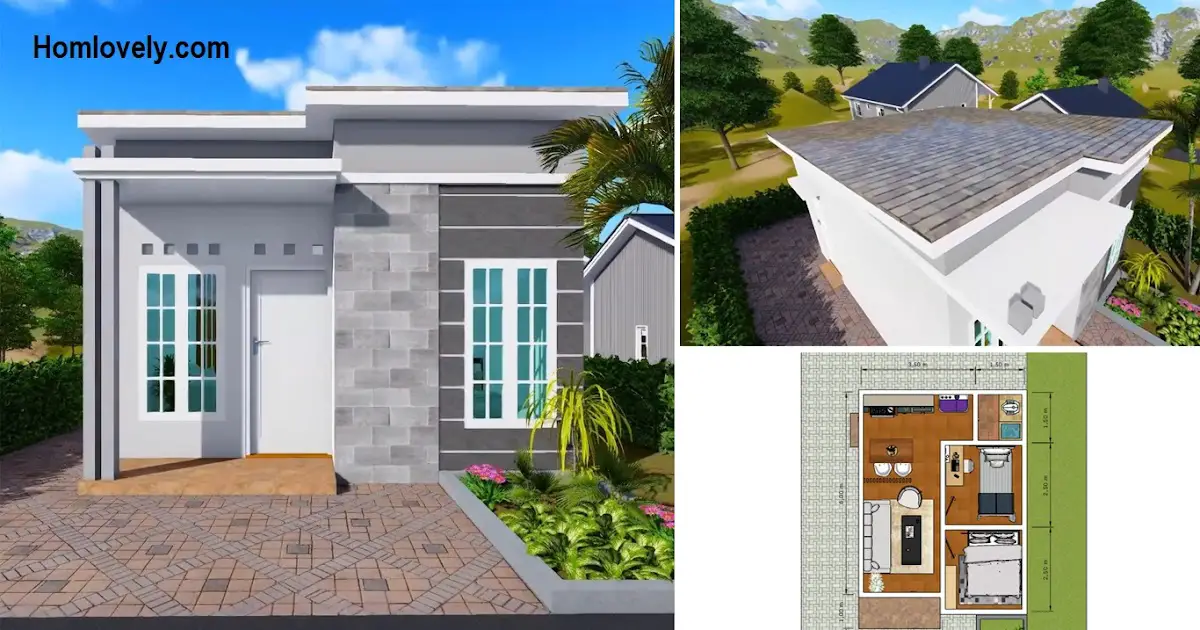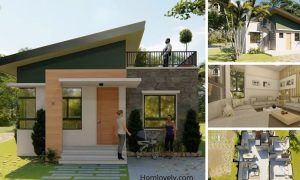Share this
 |
| 5 x 6 Meter Livable Studio House Design |
— Many people prefer the studio model house. Especially for unmarried singles. Even the studio concept house has gained popularity due to its simple design and complete spatial arrangement. This studio house is 5 x 6 meters in size, with 1 bedroom and all other amenities. The design remains modern, with a charming interior selection.
Facade Design
 |
This studio house has an elegant facade design. The sloping roof model is very appealing, and it is enough to make the house more assertive. The presence of natural stone elements for several parts of the house, such as the terrace, clearly demonstrates the natural concept. Solid colors are used for the facade of a studio house to keep it looking stunning and clean.
Design of living room
 |
The first interior is the living room. A minimalist white sofa with a combination of matching walls will create a bright impression. Furthermore, the living room window appears open and dominant with glass elements. This living room has been designed to be adaptable and storage-friendly, as evidenced by the cabinet visible above the wall.
Designing a sustainable space
 |
The following design is a combined kitchen and dining room. A sustainable design like this will make the owner’s job easier. Minimalist kitchen designs are still an option. While the dining room has been transformed into a more upscale bar-style setting with hanging lights and more sturdy equipment.
Design of a bedroom
 |
The dark colors used in this bedroom design make it elegant. such as navy, dark gray, and a touch of parquet flooring for more aesthetically pleasing flooring. However, lighting remains number one, with glass accents providing access to intense light into the room.
Size and layout
 |
The room layout in this house appears to be straightforward. The size of 5 x 6 meters still gives the impression of spaciousness for the concept of a studio house. The master bedroom is made larger than the other bedrooms, measuring 3 x 2 meters. The space is designed to be open plan so that the dining room, kitchen, and living room are all visible to the naked eye.
Bathroom design
 |
This studio house’s small bathroom has an elegant appearance. A small natural element of choice on the wall, combined with ceramic motifs that cover the entire surface. The small size still has sanitary amenities such as showers, toilet seats, and sinks. so that homeowners remain comfortable.
Author : Lynda
Editor : Munawaroh
Source : Tiny House
is a home decor inspiration resource showcasing architecture, landscaping, furniture design, interior styles, and DIY home improvement methods.
Visit everyday. Browse 1 million interior design photos, garden, plant, house plan, home decor, decorating ideas.
