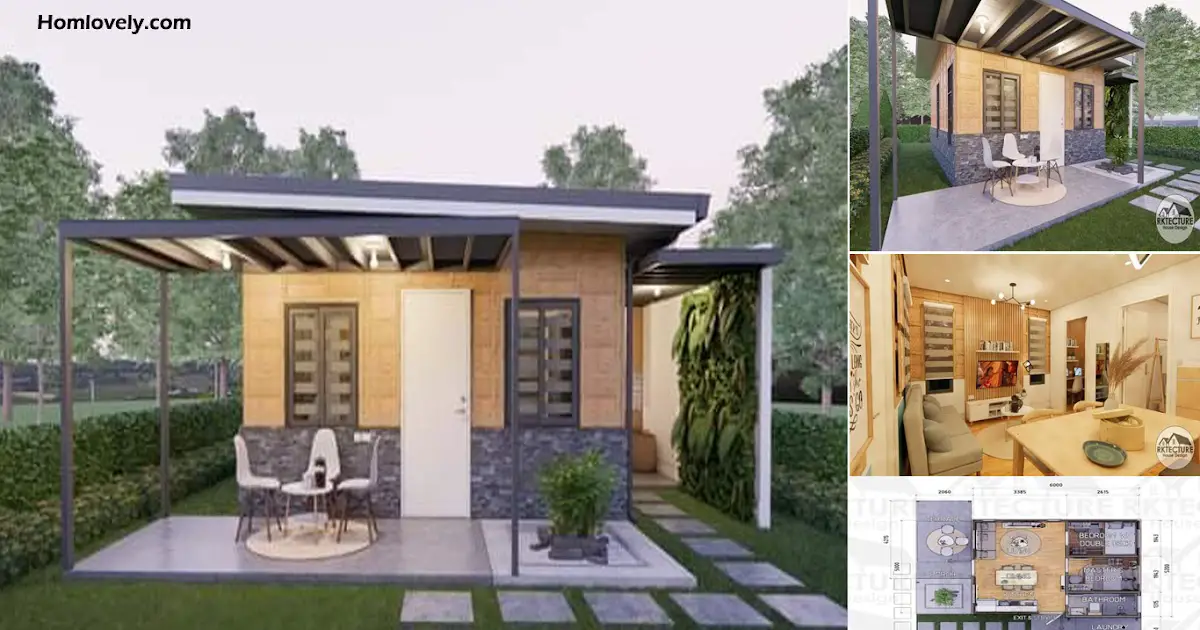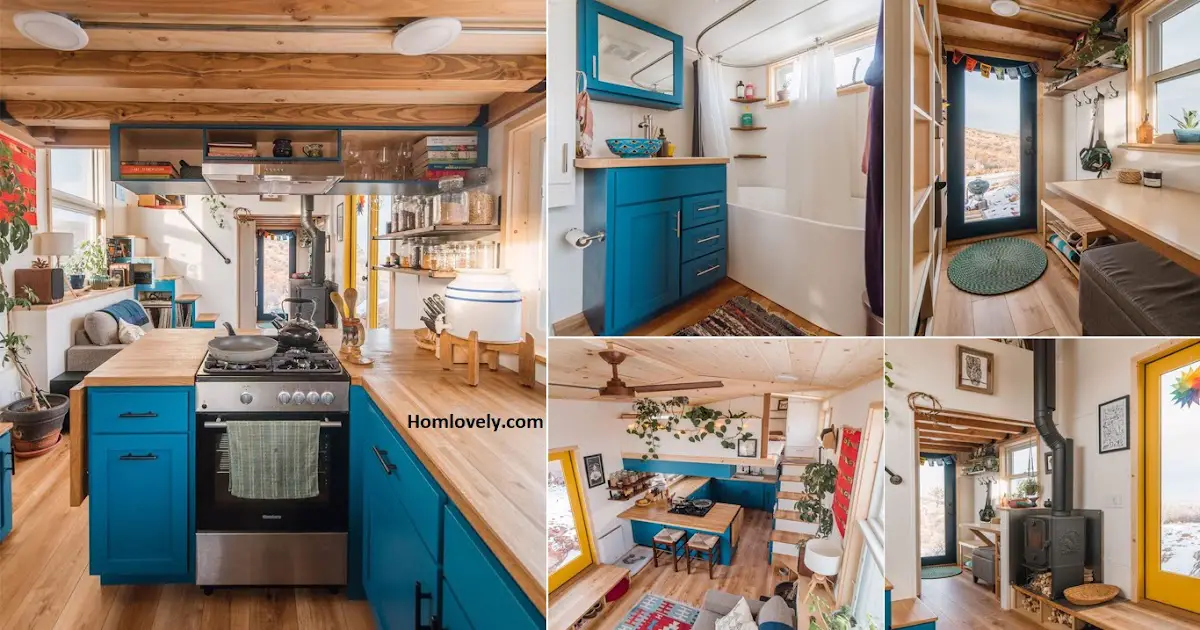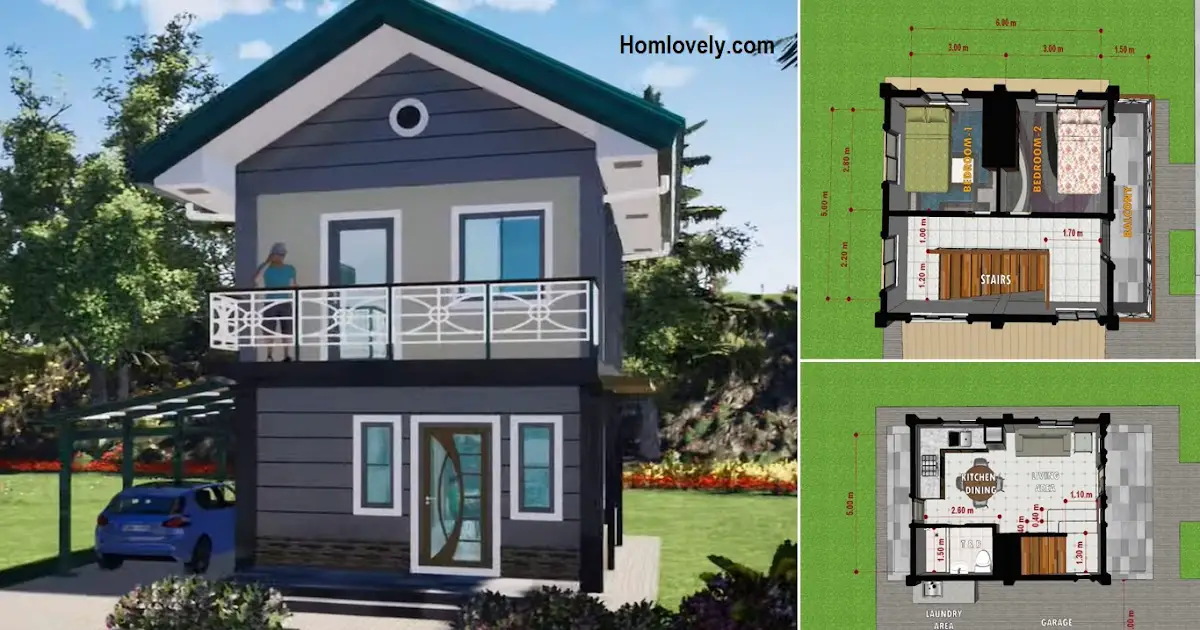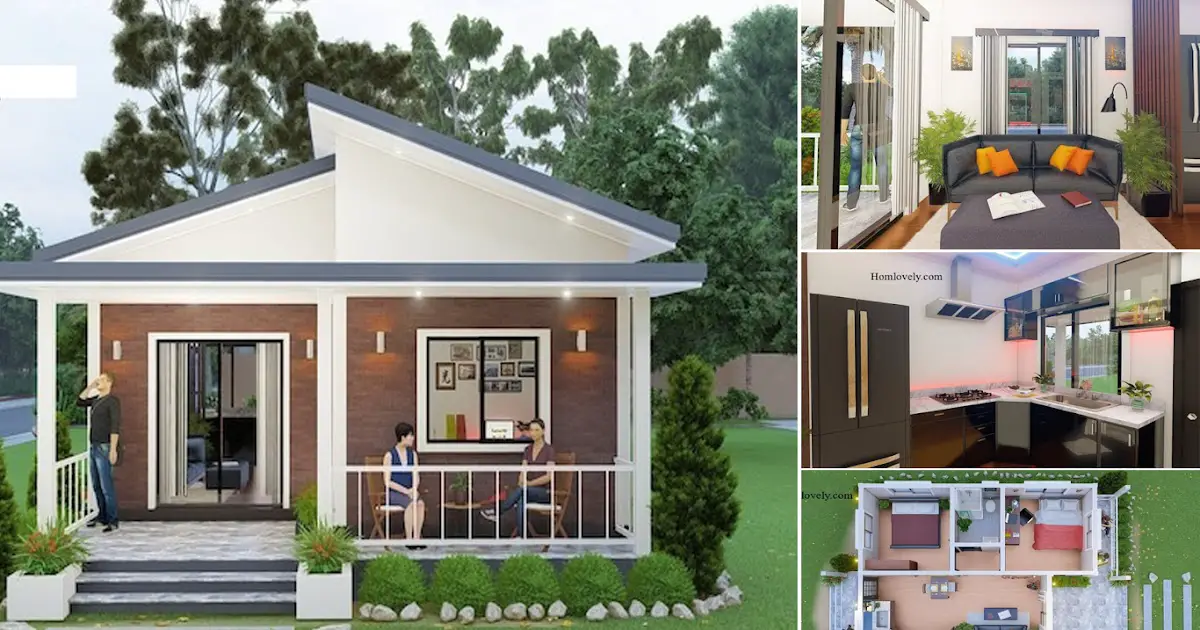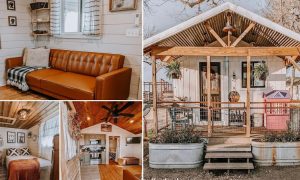Share this

– This natural-looking House has a simple appearance and is also dominated by wood material. You can apply this design to your home. With a size of 5 x 6 M, this house has complete room facilities so you can maximize its function. For more detail 5 x 6 M Small House Design With 3 Bedroom So Look Natural you can see below !!
Facade Design

The appearance of the facade of this house combines a combination of wood materials with black. The appearance of the facade of this house is equipped with white doors and glass windows using black frames. There is a terrace with a size wide enough so you can use it as a relaxing space.
Living Room Design

Enter the house there is a living room by using a sofa bed gray with an elongated shape so that it maximizes its function. The living room is also equipped with a TV attached to the wall so it does not take up much space. There are shelves used for storage.
Dining Room Design

The dining room is located near the living room. For this dining room using chairs set with strong and natural wood material. The dining room located close to the kitchen also has a neat and simple look. The selection of unique room lights will add an interesting impression.
Bedroom Design

The bedroom with a small size you can maximize its function by using light colors. You can use a mattress with a gray color with a charming and neat look. This bedroom also has a workspace with a small but modern look.

This 5 x 6 M house consists of :
– Porch with a size of 1 m x 1 m
– Terrace with a size of 4.25 m x 2 m
– Living room with a size of 4.25 m x 3.385 m
– Dining room & Kitchen with a size of 2 m x 3.385 m
– Bathroom with a size of 1.315 m x 2.615 m
– Bedroom 1 with a size of 1.943 m x 2.614 m
– Bedroom 2 with a size of 1.943 m x 2.614 m
Author : Dwi
Editor : Munawaroh
Source : various sources
