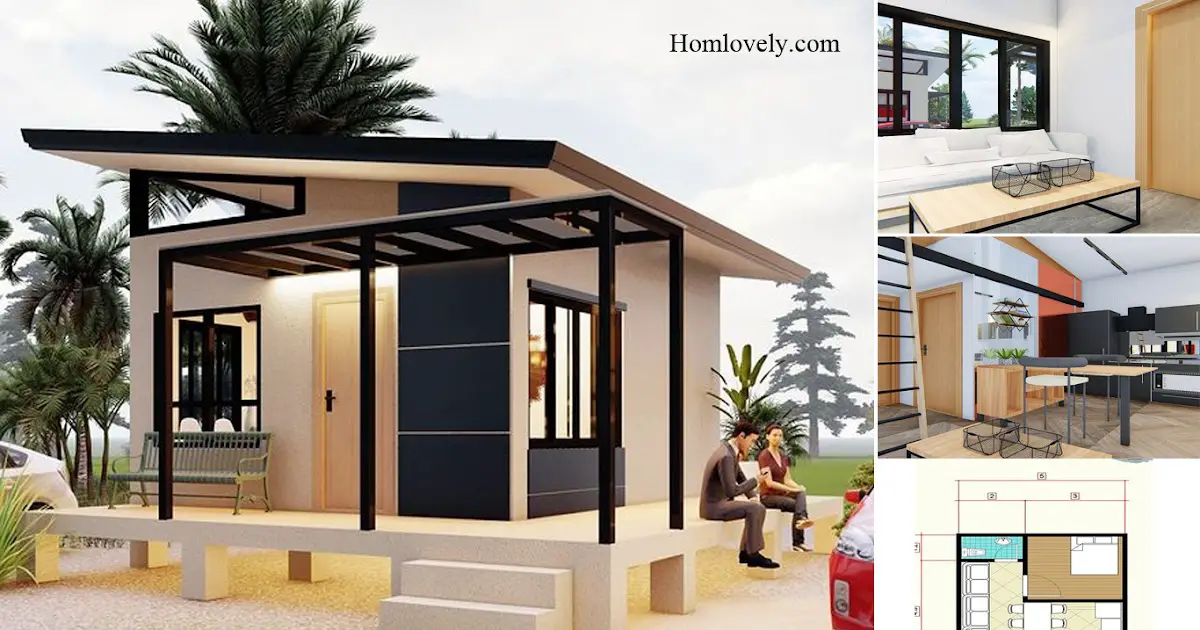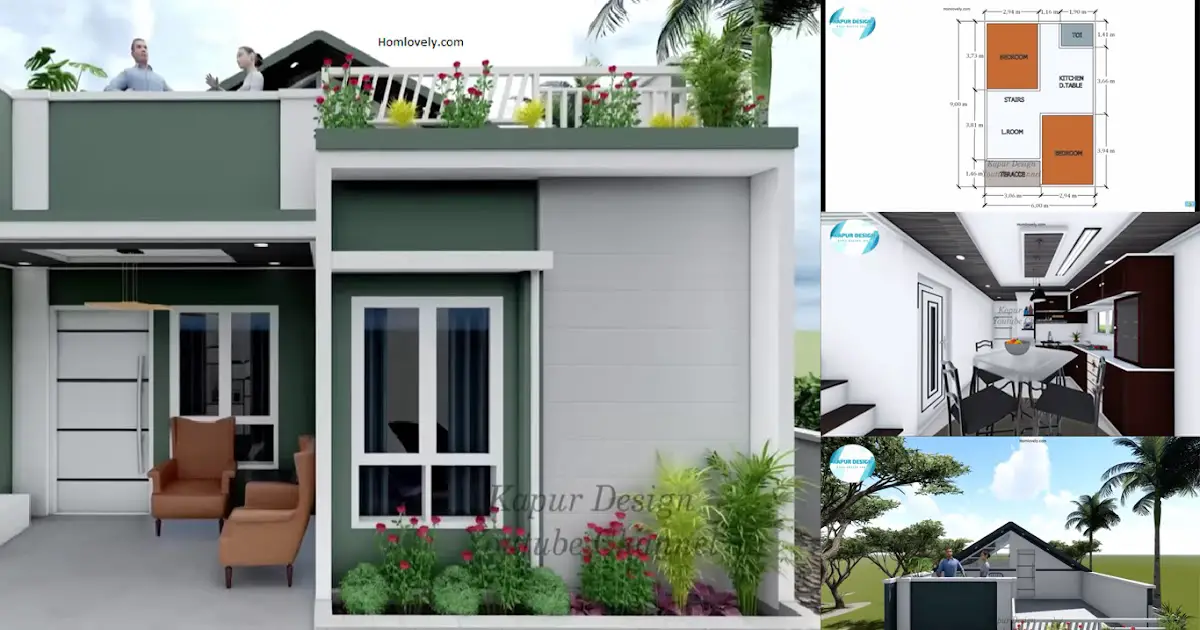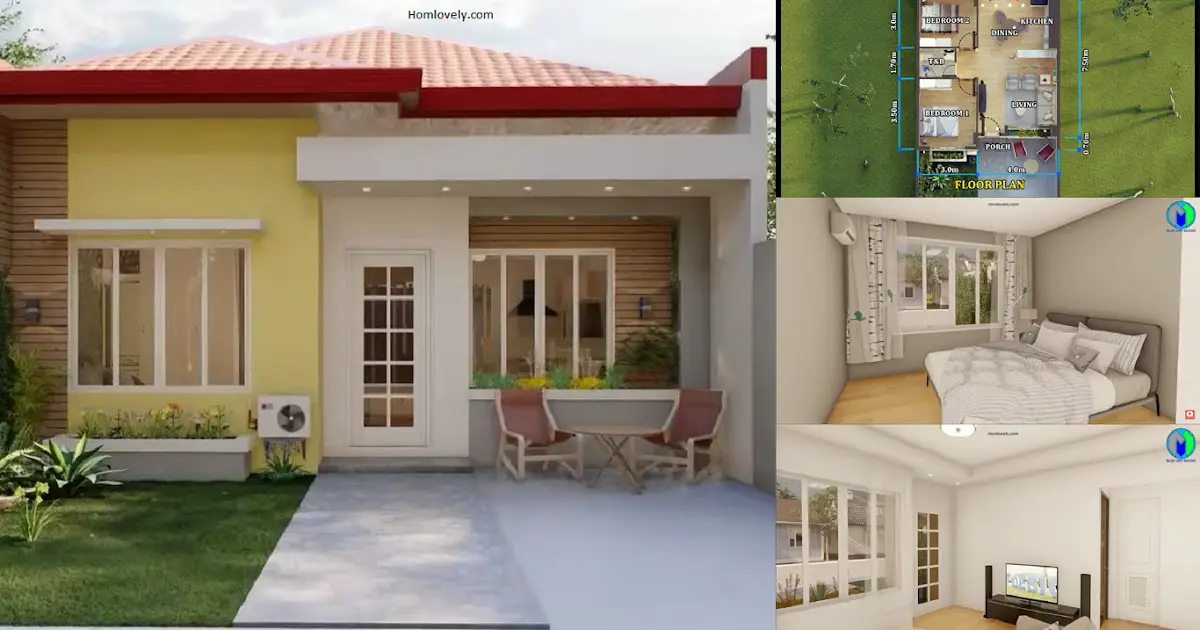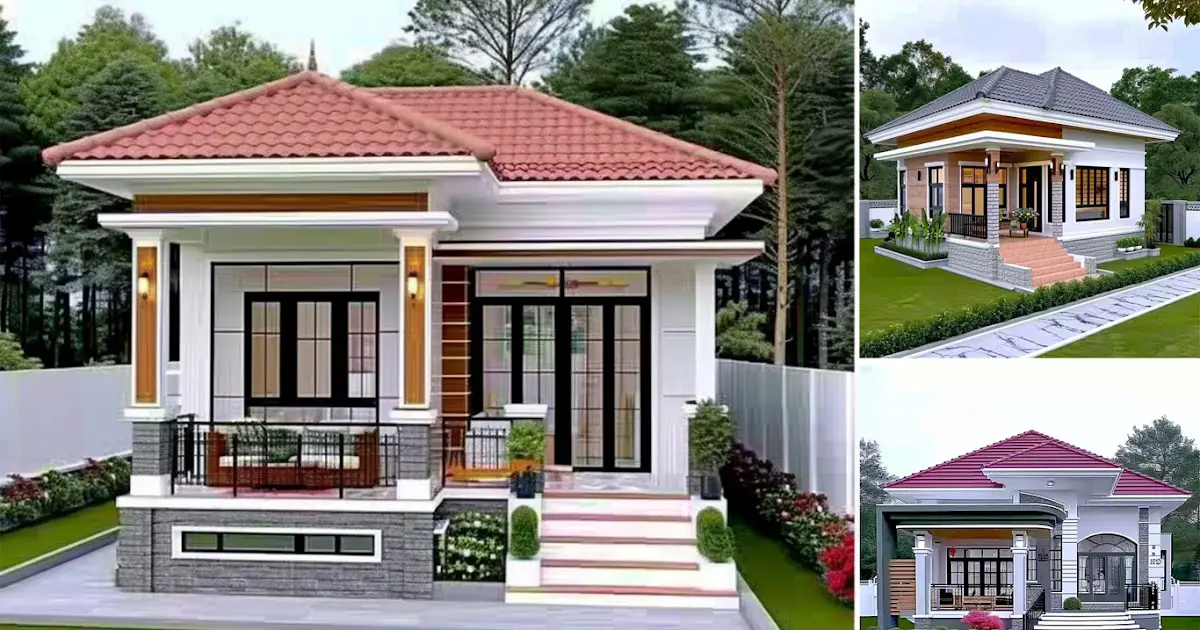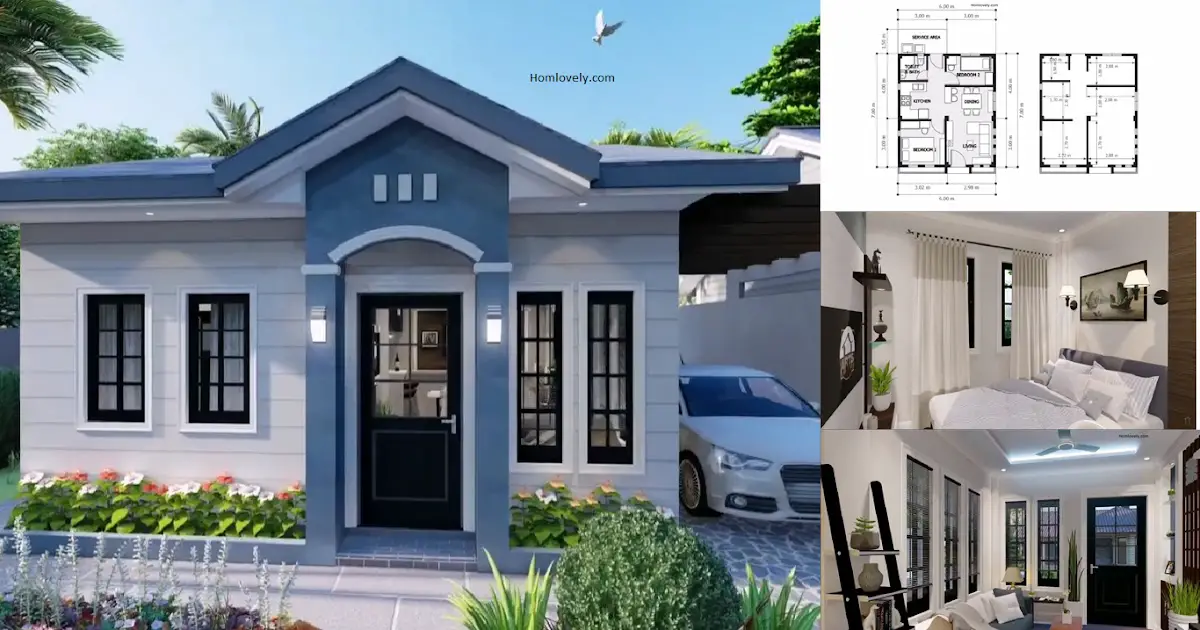Share this

Facade Design

The appearance of the facade of this house presents an elegant impression. The combination of colors that make the impression of a small size house becomes larger. In the appearance of the facade of this house is equipped with wooden doors and large glass windows so as to maximize the lighting that enters the room so that the house is not stuffy and more spacious.
Living Room Design

Enter the room there is a living room with a small but comfortable size. You can apply a white sofa bed so that it can give a minimalist impression. There is a table with wood material so that it can give a natural and neat impression. The use of large glass windows can make the living room look comfortable.
Dining Room Design

The dining room and kitchen are in one room can provide comfort for homeowners. The dining room is equipped with a chair set of a combination of black and natural wood so that it can give an elegant impression. As for the kitchen, apply a kitchen set in black matching the dining room.
Bedroom Design

The bedroom with a large enough size you can maximize its function. The bedroom, which is equipped with a gray mattress, looks comfortable and elegant. Next to the bed you can place a nightstand with a simple and minimalist design. You can utilize it as a storage place. For this bedroom wall is designed with fresh and unique leaf motifs.
Floor Plan

This small house consists of :
– Porch
– Living Room
– Dining Room & Kitchen
– Bathroom
– Bedroom
Author : Dwi
Editor : Munawaroh
Source : Barrio Architect
