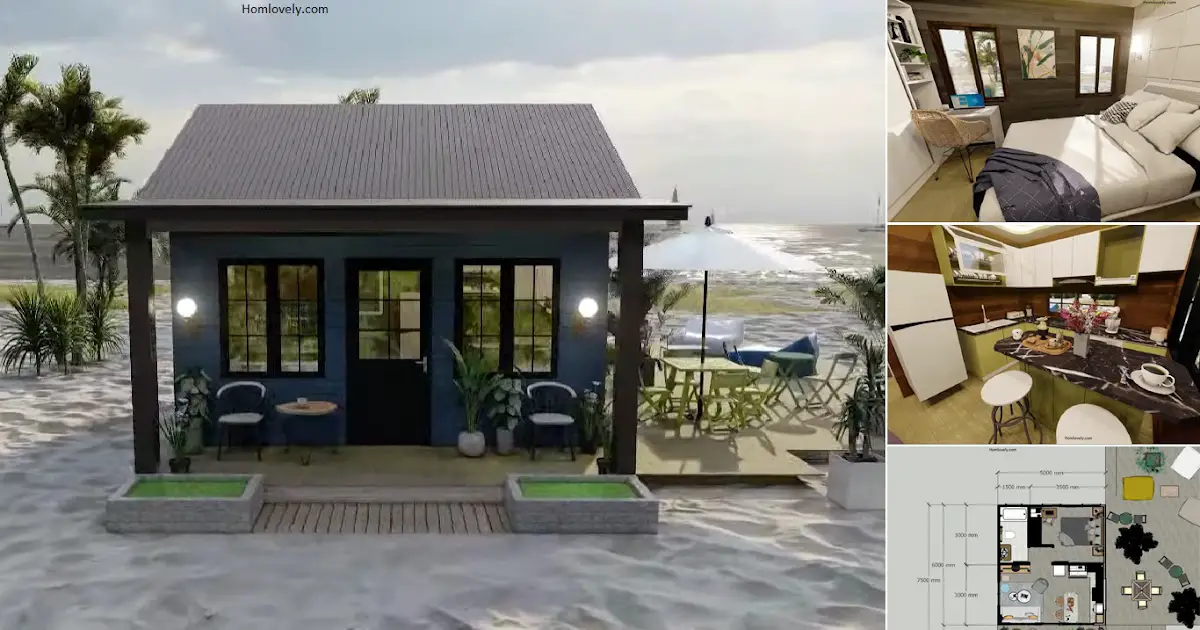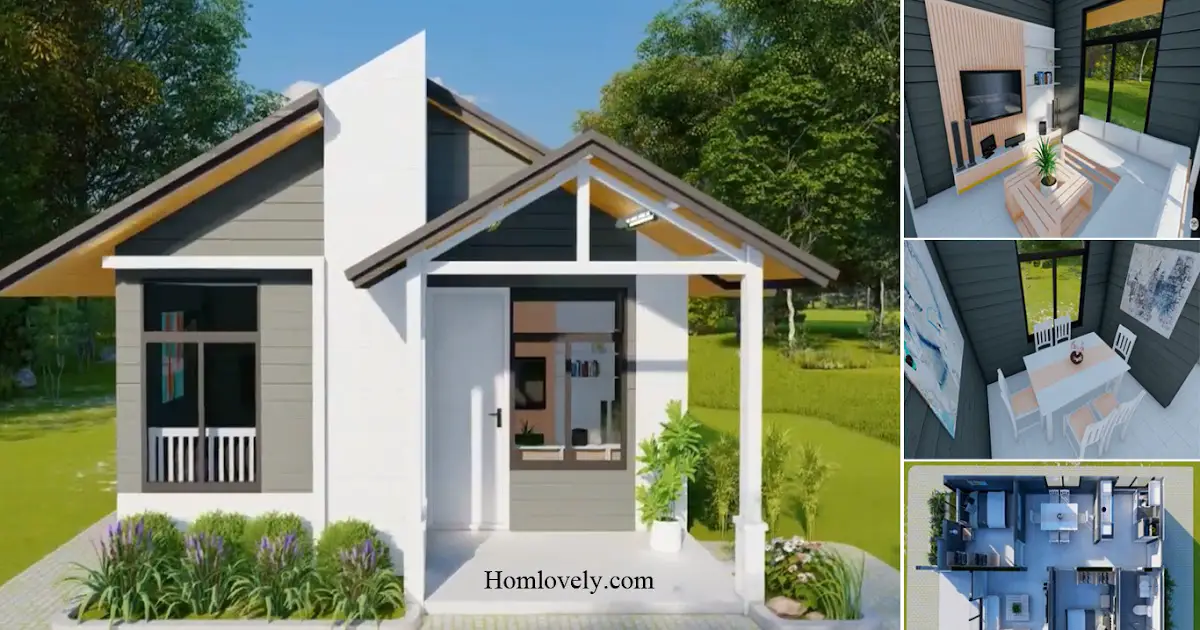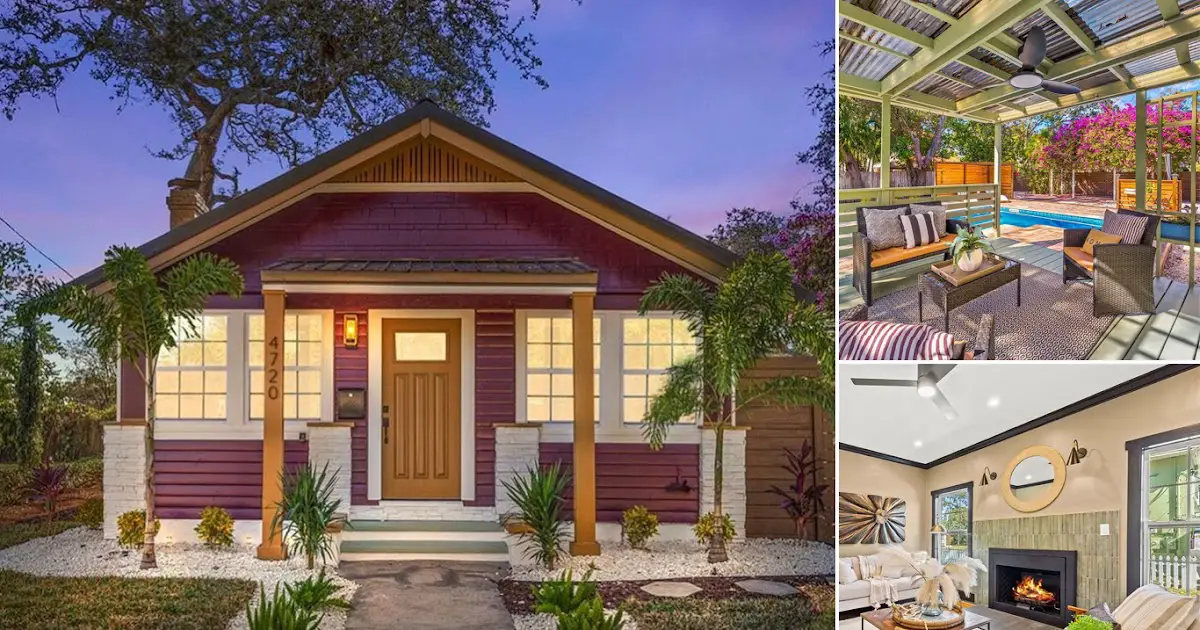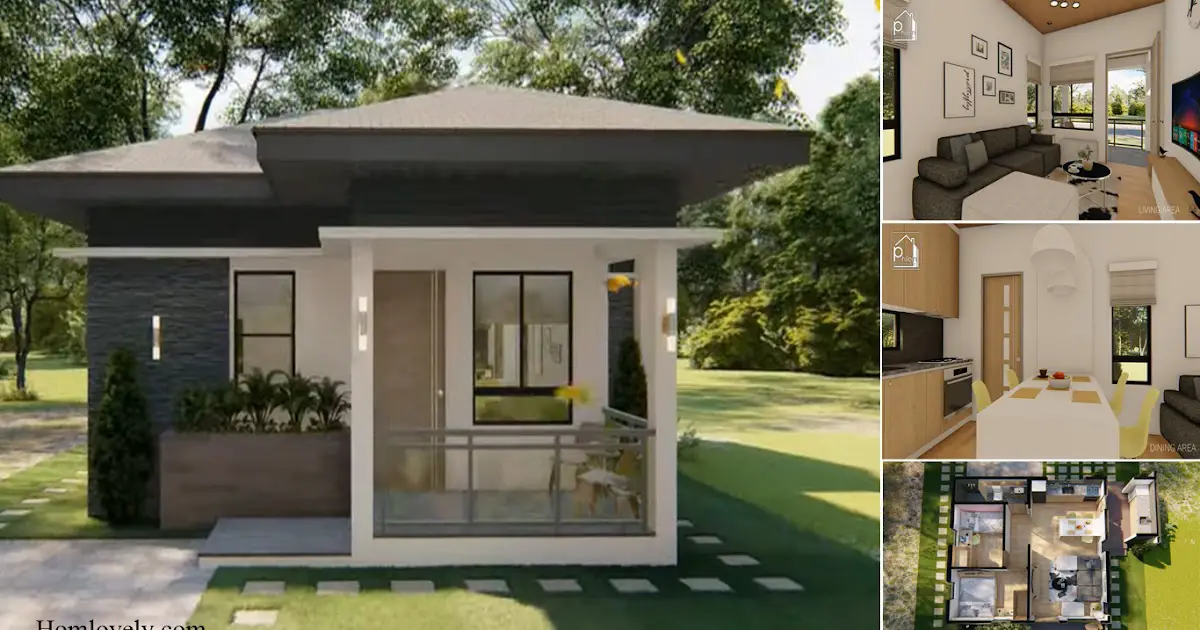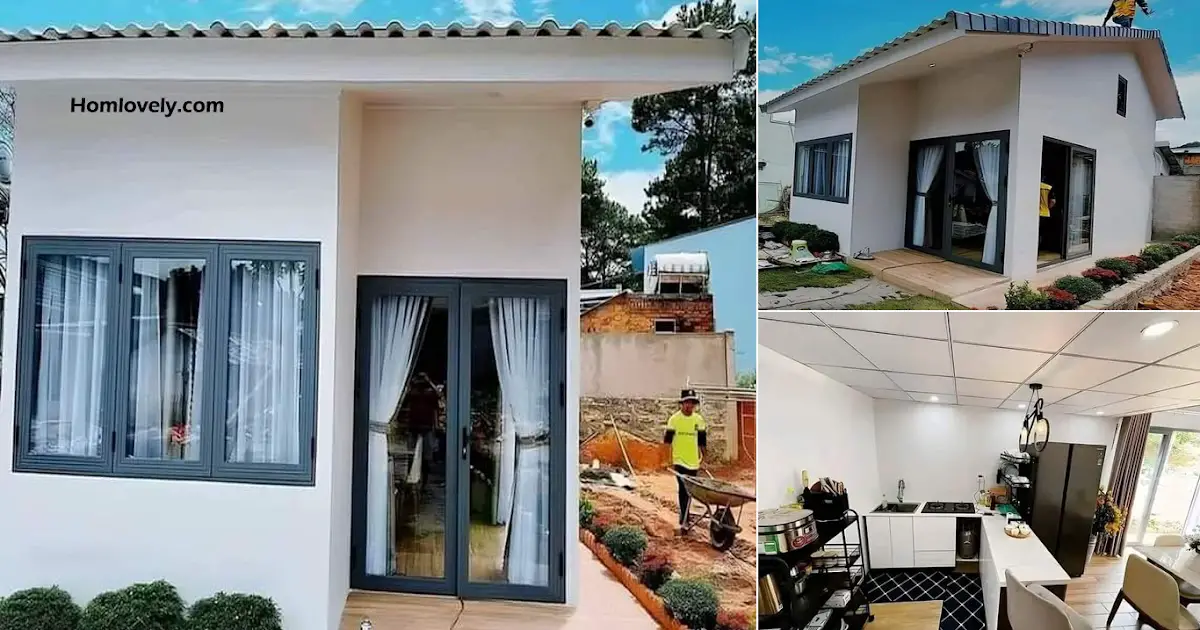Share this
 |
| 5 X 6 M Cozy and Sweet House Design with Floor Plan |
Facade
.png)
The house design is small and beautiful from the outside. Utilize the land well by making the front area into a rest area by placing a few chairs. If you have additional land, you can also create a relaxing area like this design.
Living area
.png)
Entering the house there is a living area with various beautiful interiors. The perfect selection and placement of various interiors is a solution to building a house on a limited land. Color combination in this area is just so perfect.
Kitchen and dining area
.png)
Not far from the living area there is a kitchen and dining area. Simple design with a unique blend of green and brown colors makes this area look even more gorgeous. This is showed that in the small land you can build a gorgeous house.
Bedroom
.png)
Moving on to the bedroom. This room has a cozy and warm look from the unique design, furniture selection and window design. This room can be filled with a large bed, table, chairs and wardrobe. Dominated by white color makes this area feel spacious.
Floor plan
.png)
Lets take a look at the detail of this house design, it has
– Porch
– Kitchen and dining area
– Living area
– Bathroom
– Bedroom
That’s 5 X 6 M Cozy and Sweet House Design with Floor Plan. Perhaps this article inspire you to build your own house.
Author : Devi
Editor : Munawaroh
Source : Small house Design
