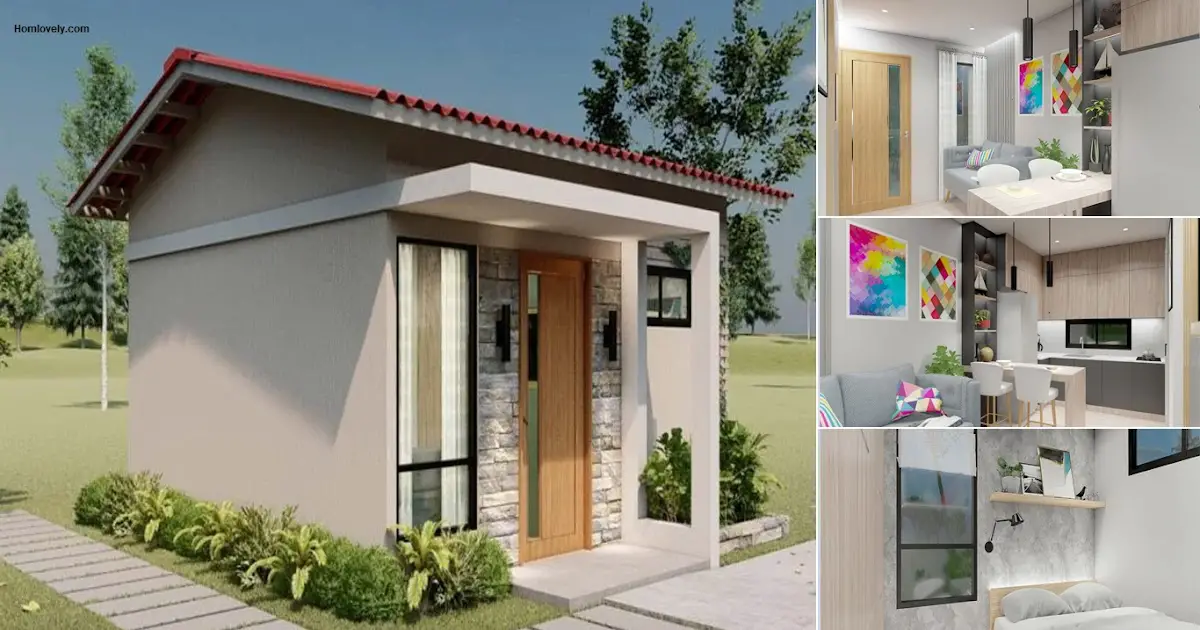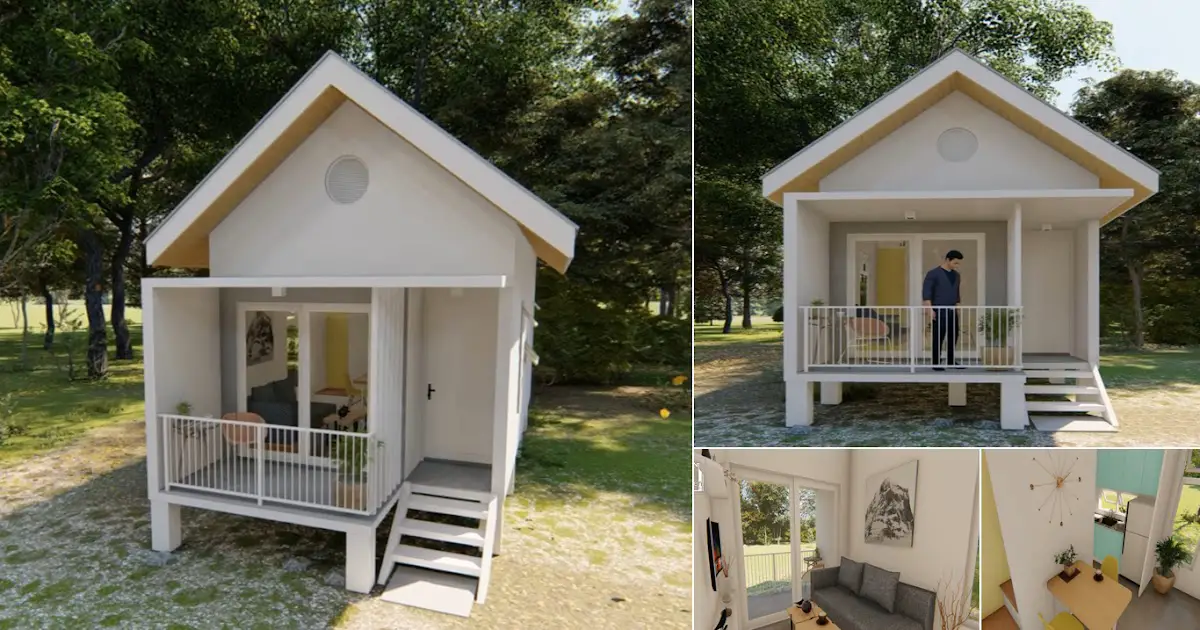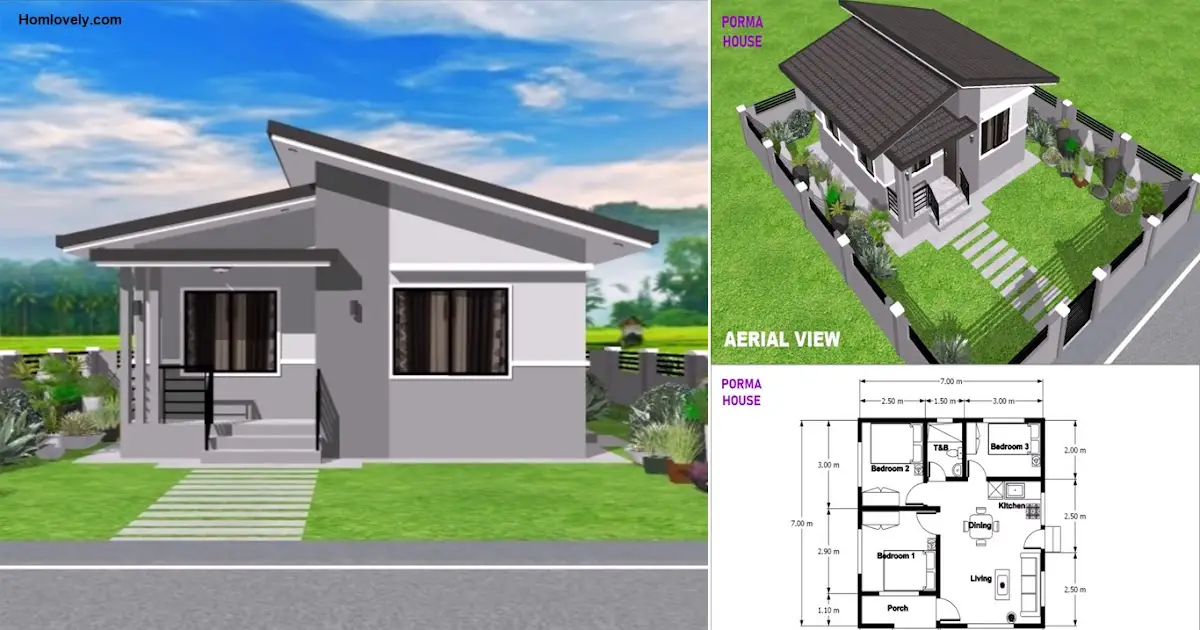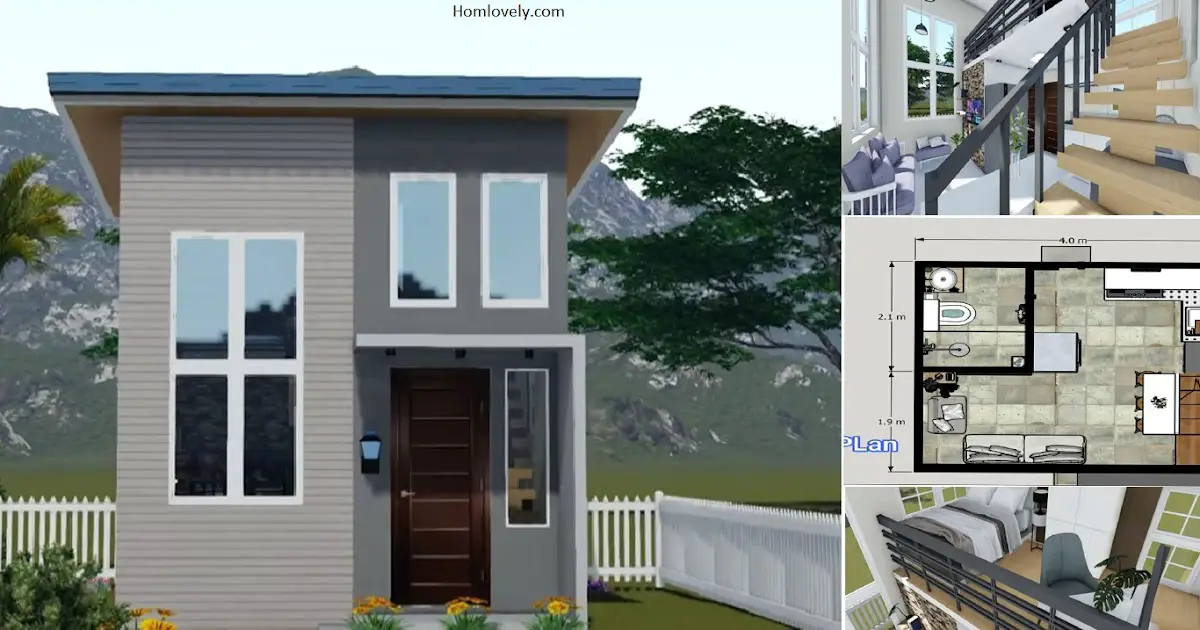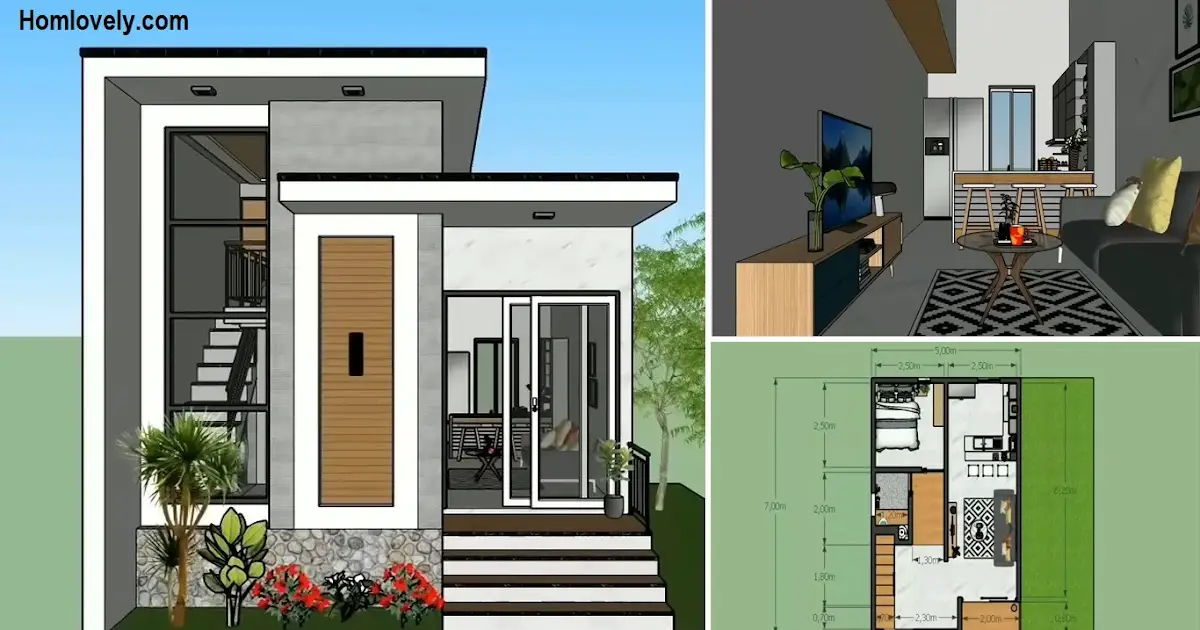Share this

— Home design is very important to estimate the spatial layout and size details especially when you have limited land. The existence of a home design will help you create a room that remains comfortable and can function properly. For more small house ideas that you can replicate, check out 5 x 5 M Small House Design with Cozy and Stylish Interior.
House facade design

The facade design of this small house looks interesting by applying a touch of natural stone to some parts of the wall, giving it a more natural look. The addition of a garden with tropical plants is very suitable to be combined with this small house design.
Living room design

As for the interior design, there is a small living room with a neat arrangement and not too much furniture. The choice of light gray color can give a wider and less boring impression. Additional sofas of the same color will give a clean effect and feel spacious.
Kitchen and dining table design

As for the area near the sofa, there is a dining area with a small bar table designed in a minimalist style. In addition to the dining room, there is also a small kitchen with a kitchen set that is elegantly designed and beautiful. The additional window on the kitchen backsplash makes the room feel fresher and less stuffy.
Bedroom design

This is the only bedroom this small house has. The choice of ash color looks interesting by adding texture and abstract patterns on some of the walls. To provide a beautiful view and good air circulation, this bedroom is also equipped with several windows.
House plan design

With a size of 5×5 meters, this house design still maximizes each size well so that it has comfortable facilities for its owner. Some of the rooms owned by this house include a living room, dining room, kitchen, bedroom, and bathroom. For the details of the size listed in the picture above if you want to copy this design.
Author : Hafidza
Editor : Munawaroh
Source : Tiny Houses / @CasasPequenas
is a home decor inspiration resource showcasing architecture, landscaping, furniture design, interior styles, and DIY home improvement methods.
Visit everyday. Browse 1 million interior design photos, garden, plant, house plan, home decor, decorating ideas.
