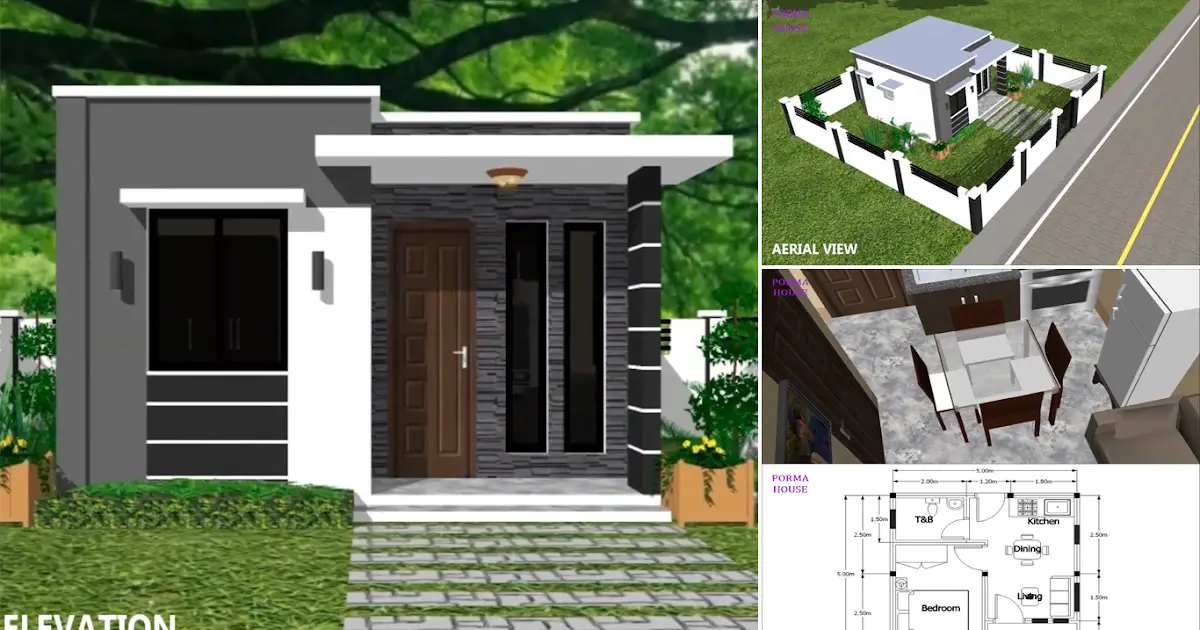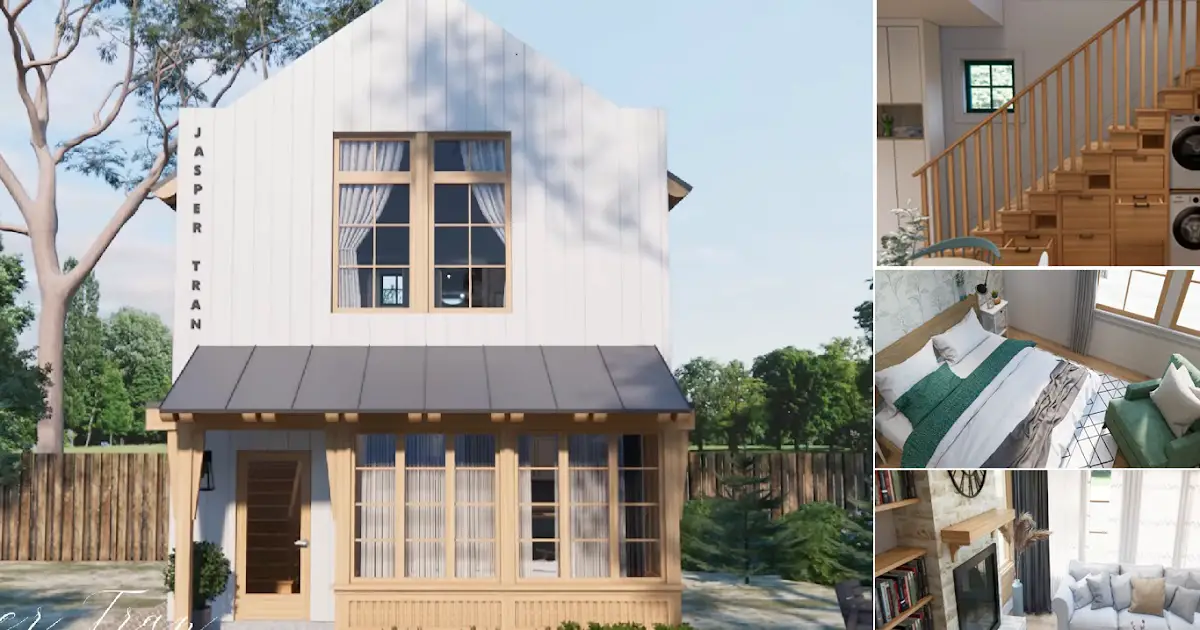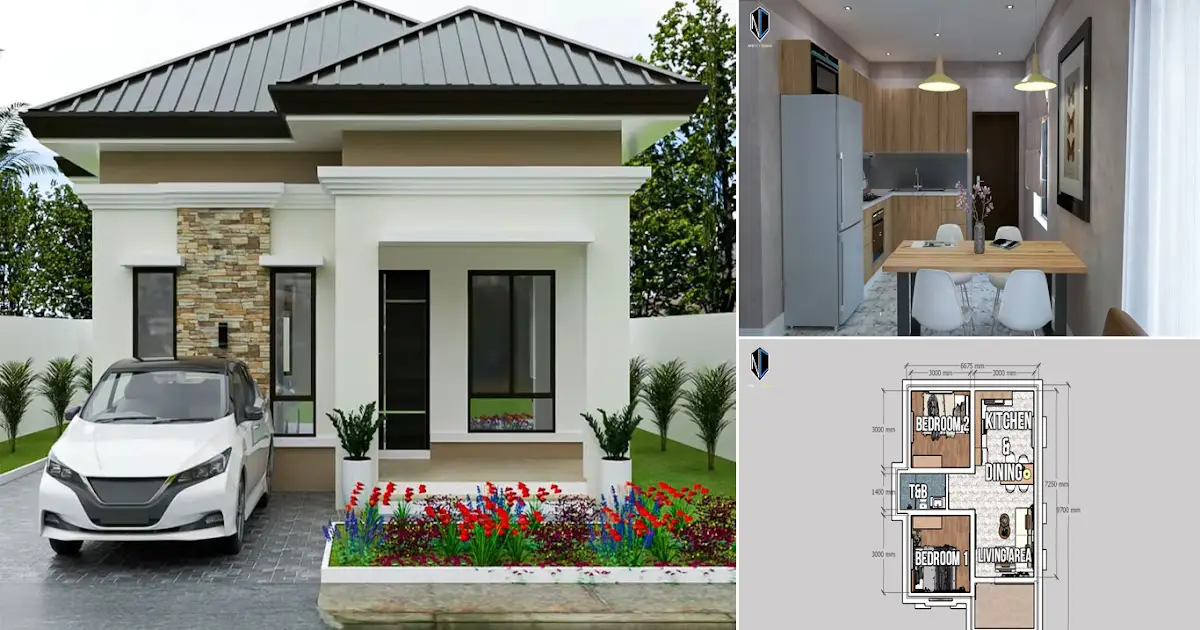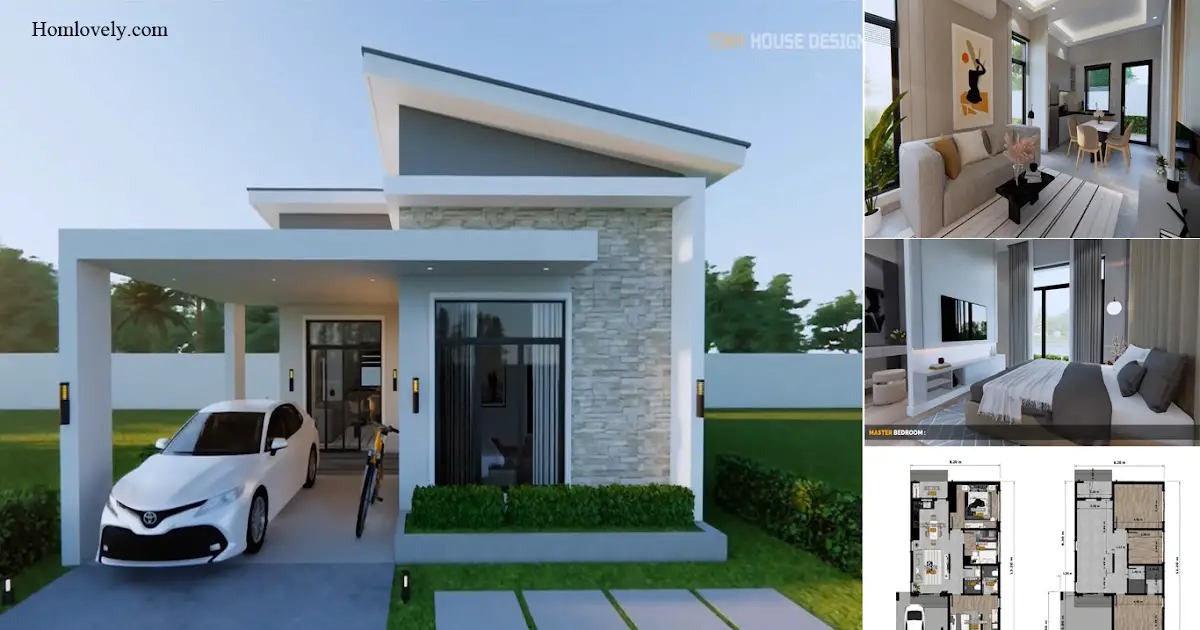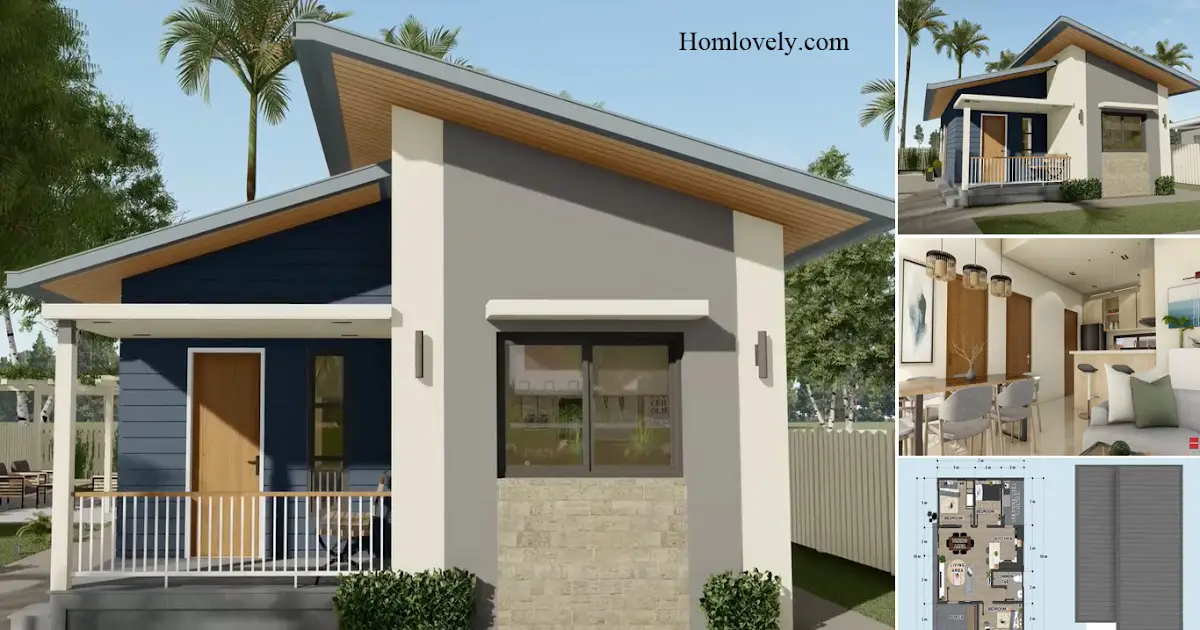Share this

— Having a small house is not something to be afraid of. In fact, a house with a small size will be easier to build and require less money. The following is a small house design idea that you can build on a size of 5 x 5 meters. For detailed floor plans and facilities, check 5 x 5 M Small Box Type House Design that Easy to Build.
House facade design

As mentioned, this house has a box-type design that makes it look like a cube. However, an interesting finishing touch will make a small house like this look more attractive. Such as color combinations, pattern details and texture variations will be a touch that makes the house look fresher and not appear boring.
Roof design

For the roof design, this house uses a shed roof model that is applied to the whole house and a small addition to the porch. A shed roof is easier to build and cheaper. If you want to make it a grow house, use a concrete roof.
Interior design

For the interior design, this house has several areas that are neatly organized in the same room. There is a living area, dining area, and kitchen. Avoid using furniture that is too big and has excessive details because it will make the room feel cramped.
Bedroom design

This small house also has a bedroom that will make the owner feel more comfortable because it has a private area. This bedroom measures 2.5 x 2.5 meters with the remaining space that remains comfortable even when the owner has added a bed and side table.
Floor plan design

For the floor plan design, this house has a size of 5 x 5 meters with several facilities such as a living area, dining area, kitchen, bathroom, and bedroom. See the details of the floor plan and size in the picture above.
Author : Hafidza
Editor : Munawaroh
Source : Porma House
is a home decor inspiration resource showcasing architecture,
landscaping, furniture design, interior styles, and DIY home improvement
methods.
Visit everyday. Browse 1 million interior design photos, garden, plant, house plan, home decor, decorating ideas.
