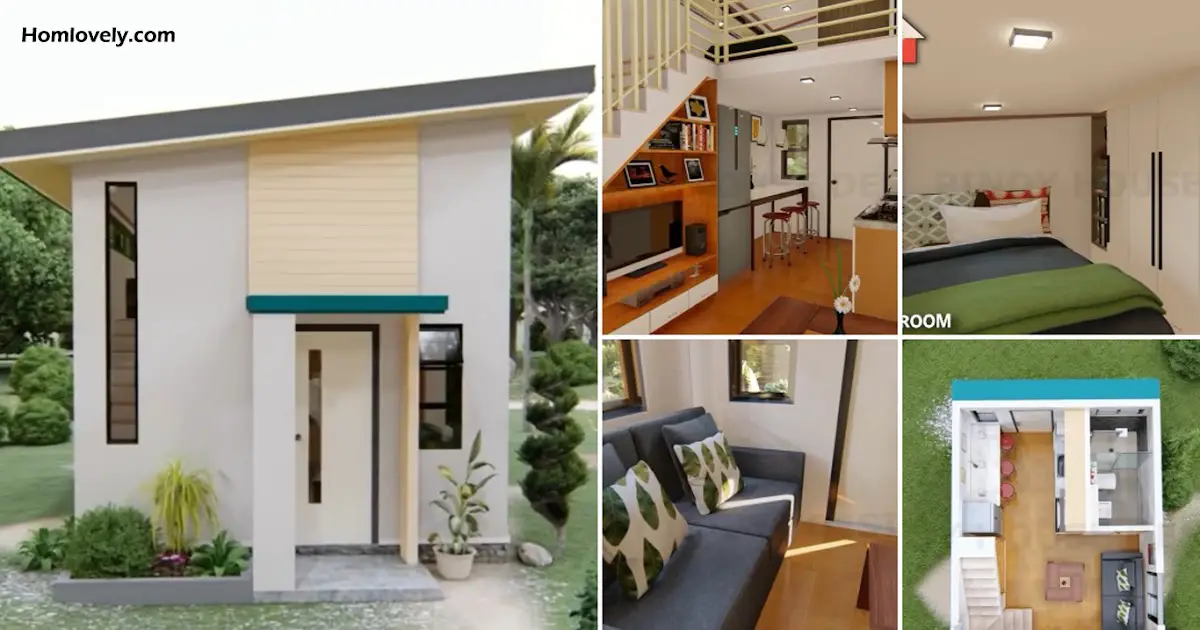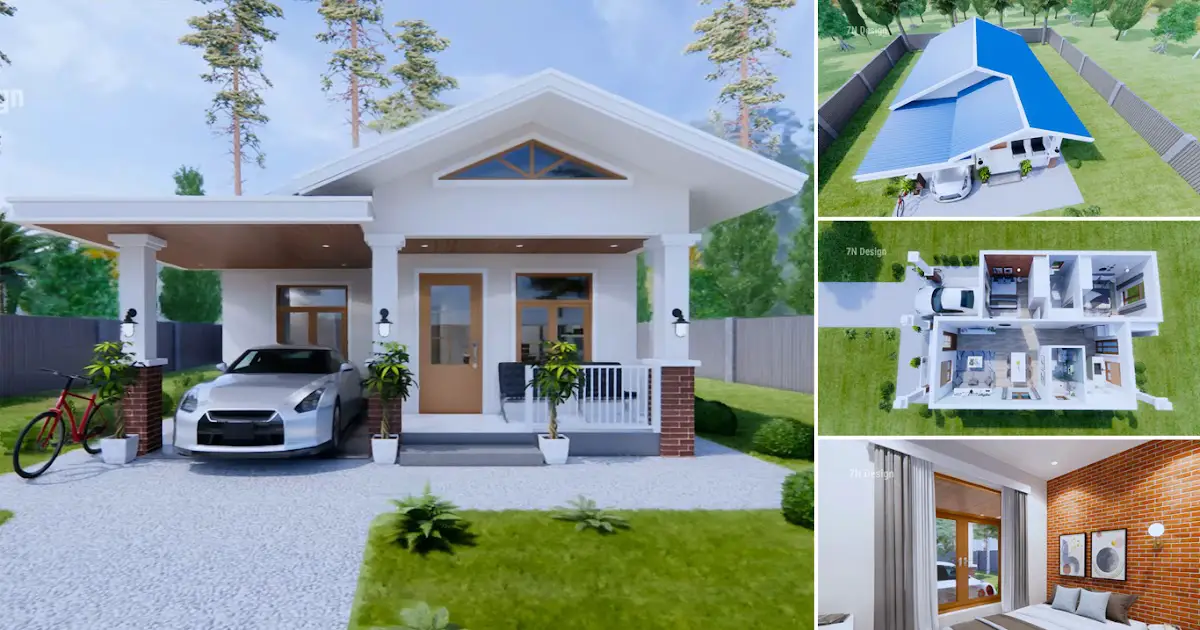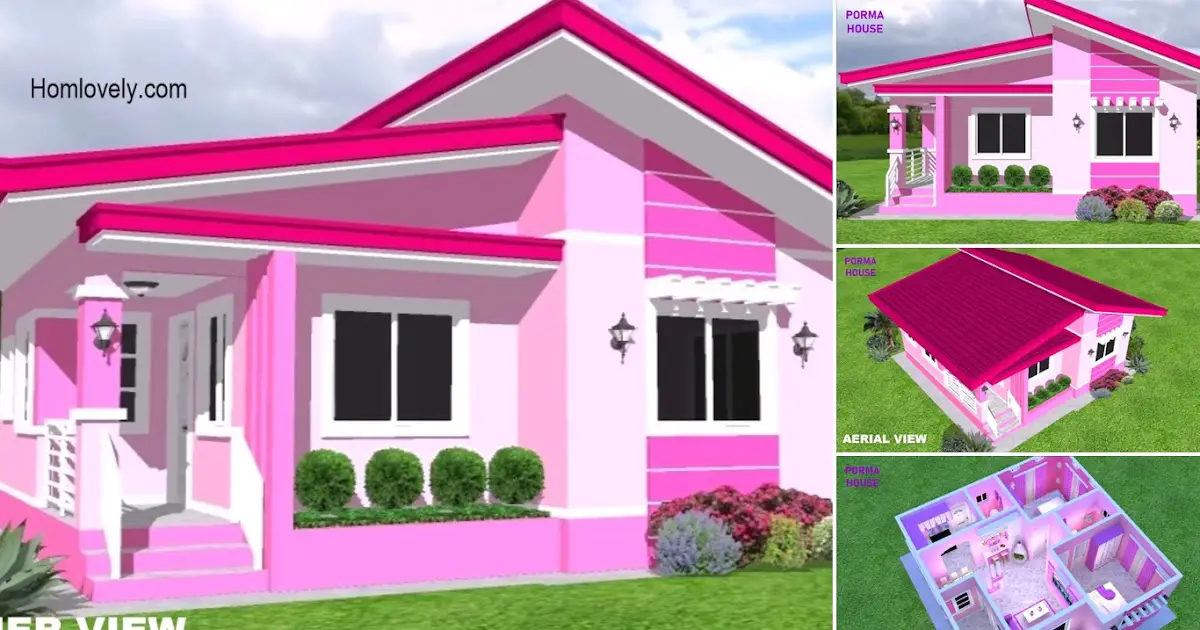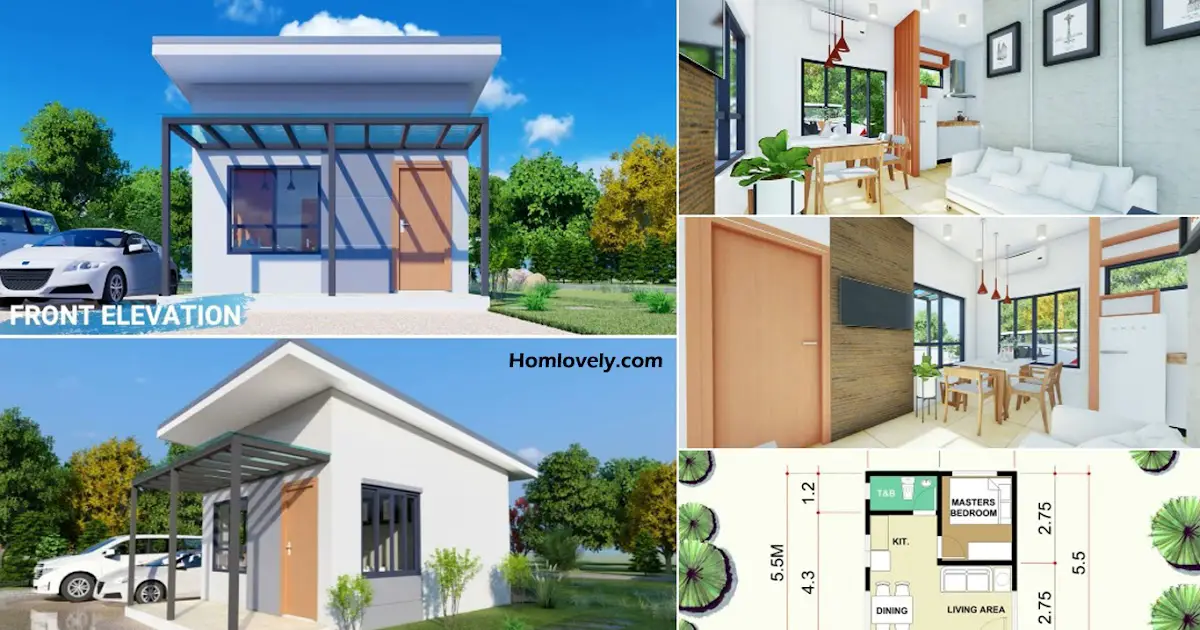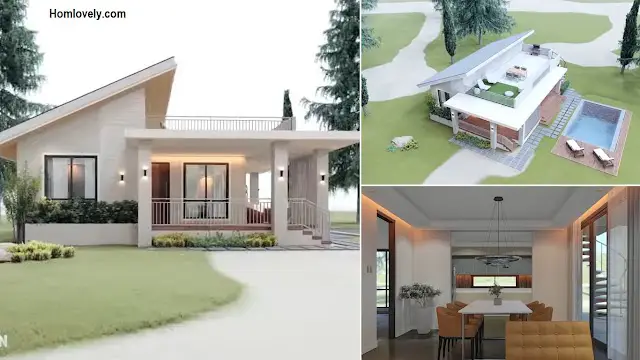Share this

– The house with a size of 5 x 4 m looks beautiful even though it has a small size. A house with an loft can be used as a functional place. This beautiful house with a size of 5 x 4 has a simple but elegant look. This house has a fairly complete room if used for a small family. This 5 x 4 House consists of a living room, dining room, kitchen, bathroom, and 2 bedrooms. For more details you can see the inspiration 5 x 4 Beautiful Small House Design With 2 Loft Bedroom below !!
Facade Design

The facade of the house using a simple but beautiful look. The combination of white, cream and blue gives a charming impression. Houses with a small terrace on the facade of this house can be used as a place to receive guests before entering the House. The facade of the house with the pillars of white and cream makes a unique impression.
House Side Design

The side design of this house looks simple and modern corner room. Visible roof of the house by using a sloping roof that is able to withstand and reduce the heat into the house, so as to make the room temperature remains cool. You can also add plants around the house that make the look more fresh and cool.
Living Room Design
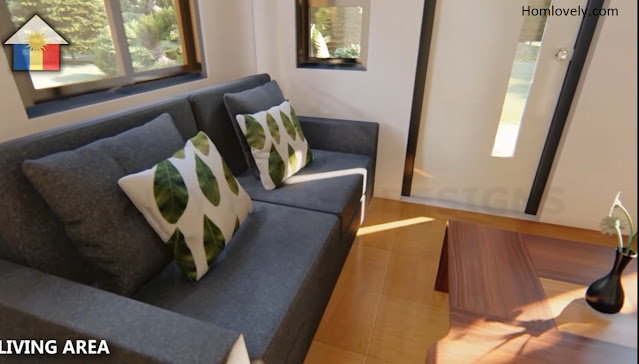
When entering the house you will be presented with a living room with a minimalist and simple look. The existence of a gray sofa bed in combination with white pillows leaves motif makes the look fresher. The living room is also equipped with a large glass window. The combination of wood motif floors with white walls makes the look more modern.
Dining Room and Kitchen
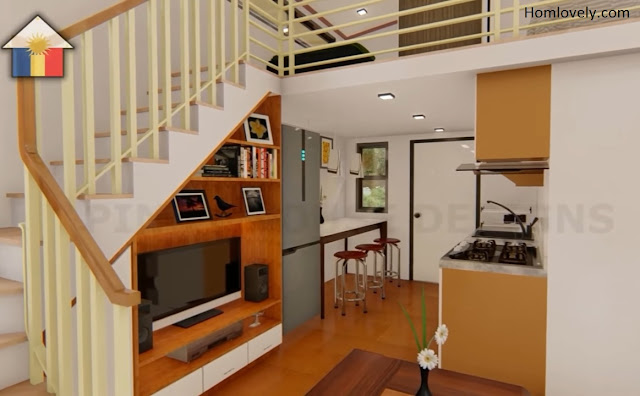
This dining room and kitchen uses an elegant and modern look. Dining room and kitchen located in one room can maximize its function. In addition, making a room without a partition is one way to make the room look wider. The kitchen using this wood material looks harmonious with the White living room.
Bedroom Design

The bedroom, located in the attic, is spacious enough so that you can maximize its arrangement. This bedroom has a room partition using a closet with two sides so as to minimize the use of furniture. This bedroom is also equipped with an elongated glass window so that the room gets maximum lighting.
Room Division

A house with a size of 5 x 4 m has a room that is small enough so you have to be smart in designing it. For the division of this house there is a living room with an elongated size using a sofa bed enough for 3 people. Next to the living room there is a bathroom and also a toilet. For the area under the stairs is used as a dining room that is also integrated with the kitchen. While the loft area there are 2 bedrooms.
Author : Dwi
Editor : Munawaroh
Source : pinoy house design
