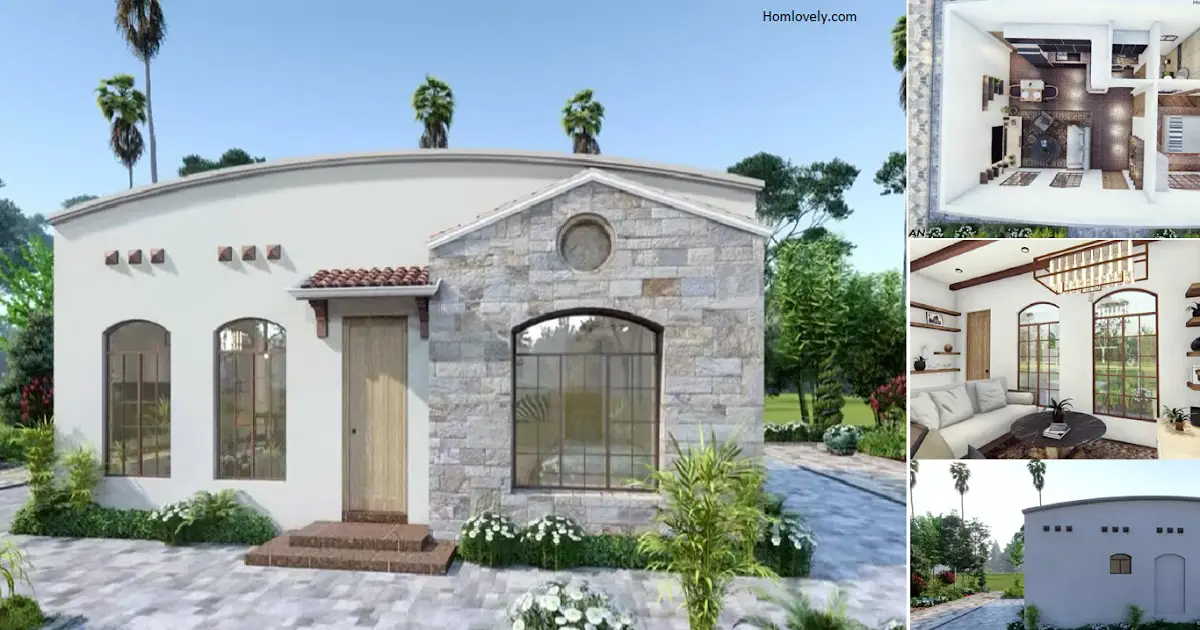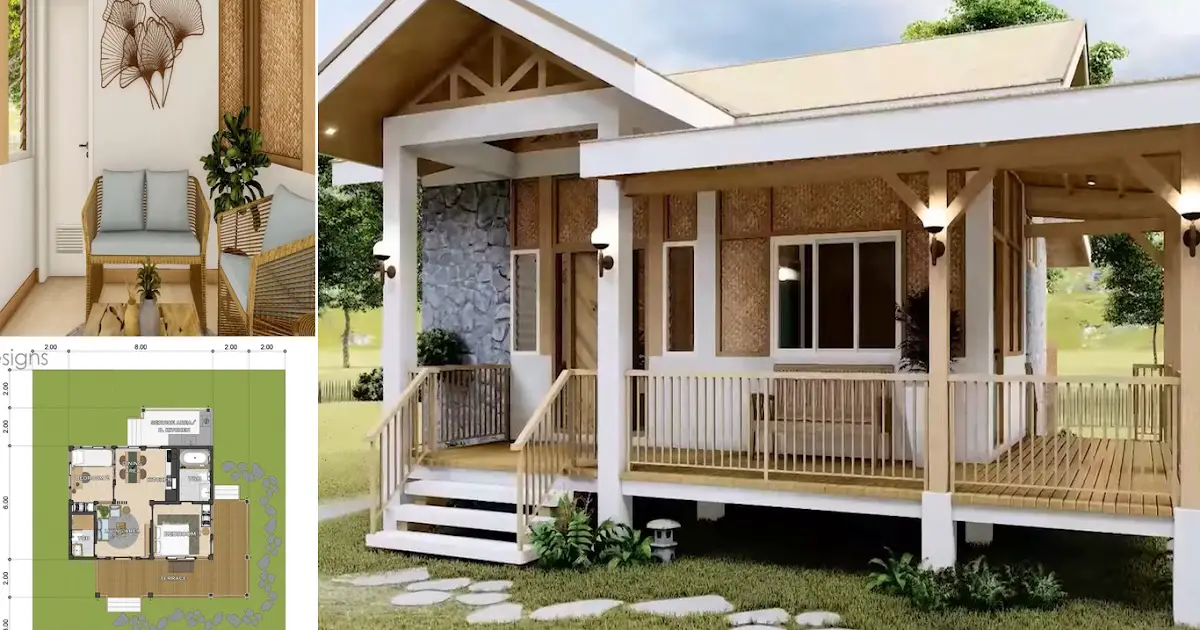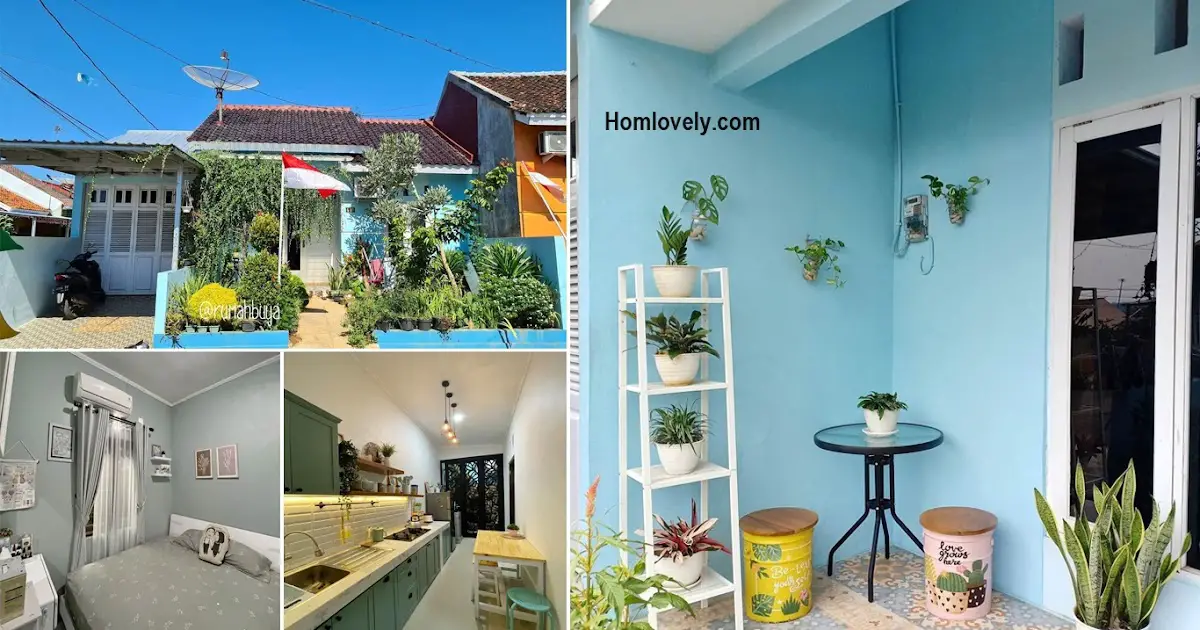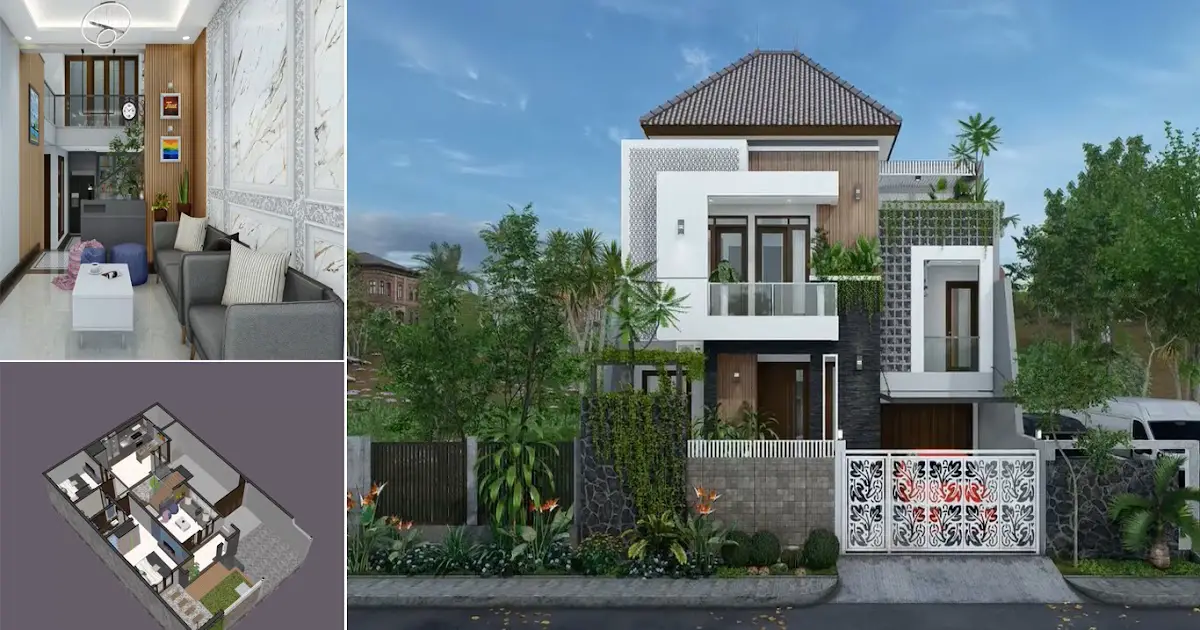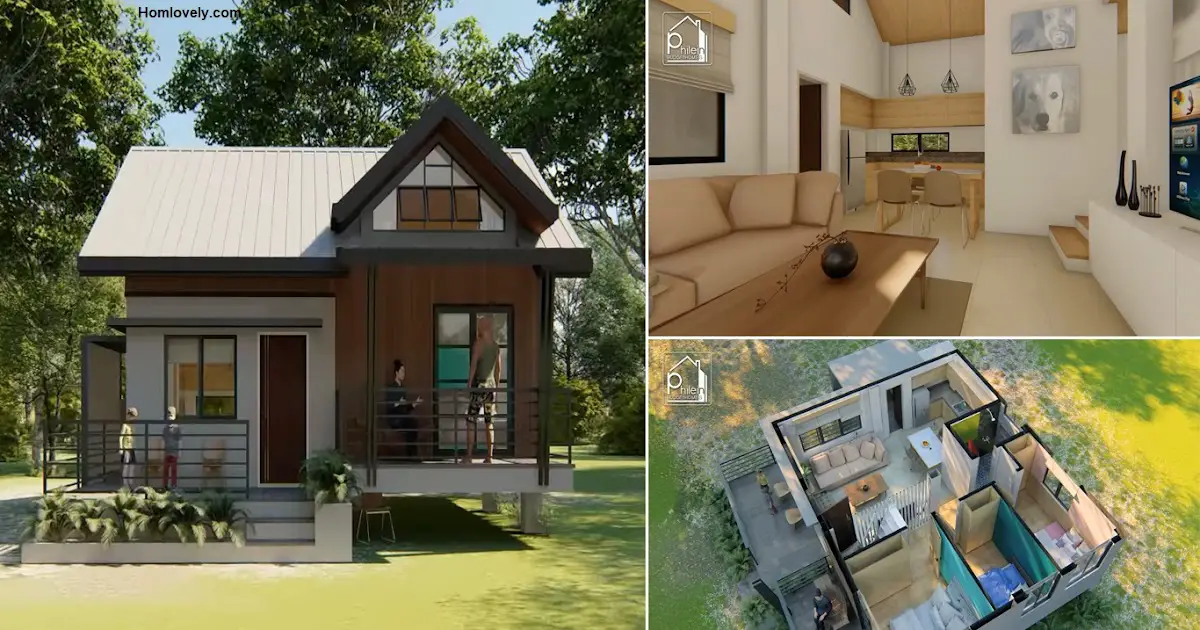Share this
 |
| 5 M X 8 M Simple Farmhouse Idea (FLOOR PLAN) |
— This time home design will discuss about farmhouse design with small land. For those of you who are looking for home design ideas, maybe this design can help you to build your own house. So, check out 5 M X 8 M Simple Farmhouse Idea (FLOOR PLAN).
Facade
.png)
A simple house design with a unique roof is the view you will see when looking at the exterior of this house. Well-designed by using stone material for the wall is the right choice.
Rear view
.png)
The back area of this house has a simple and neat design with one back door and several windows. Dominated by white color makes this house feel clean and more charming.
Interior design
.png)
The interior design of this house is also designed simply with the selection of various suitable furniture. The combination of colors is also something that needs to be considered so that the room does not look mainstream. This area has the suitable color combination.
Bedroom
.png)
Move to the bedroom. This bedroom is still designed simply by making a motif on one side of the wall. There is a large window that makes the room warmer.
Floor layout
.png)
Lets take a look at the detail of this house design, it has :
– Living area
– Kitchen and dining area
– Bathroom
– Bedroom
That’s 5 M X 8 M Simple Farmhouse Idea (FLOOR PLAN). Perhaps this article inspire you to build your own house.
Author : Devi
Editor : Munawaroh
Source : D’ House+Concept
