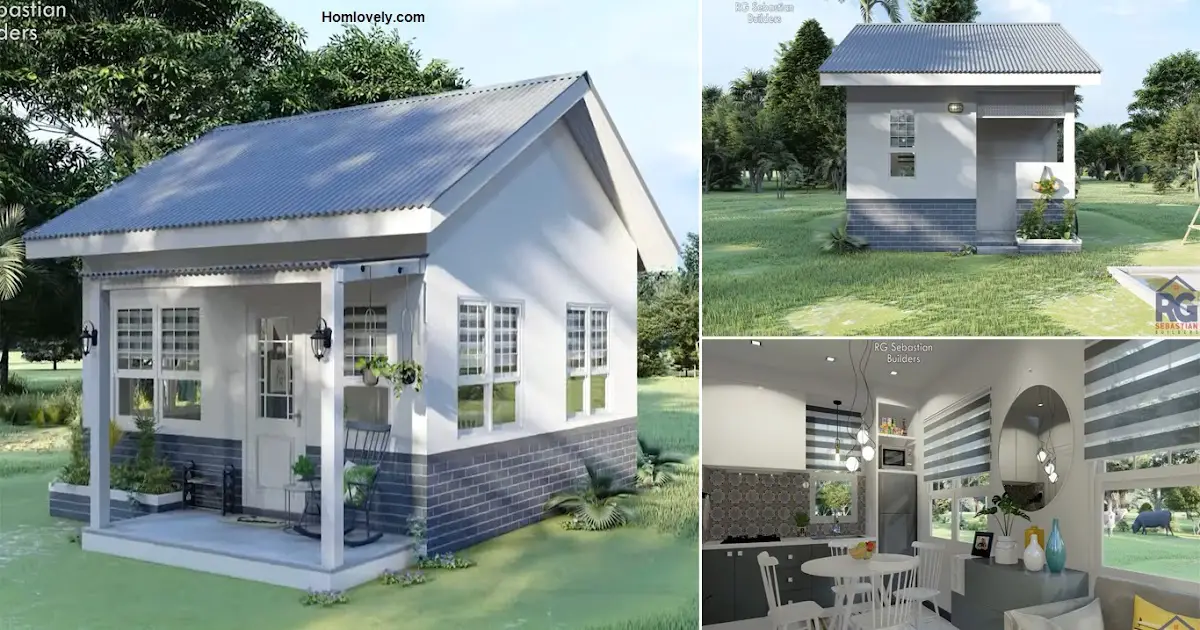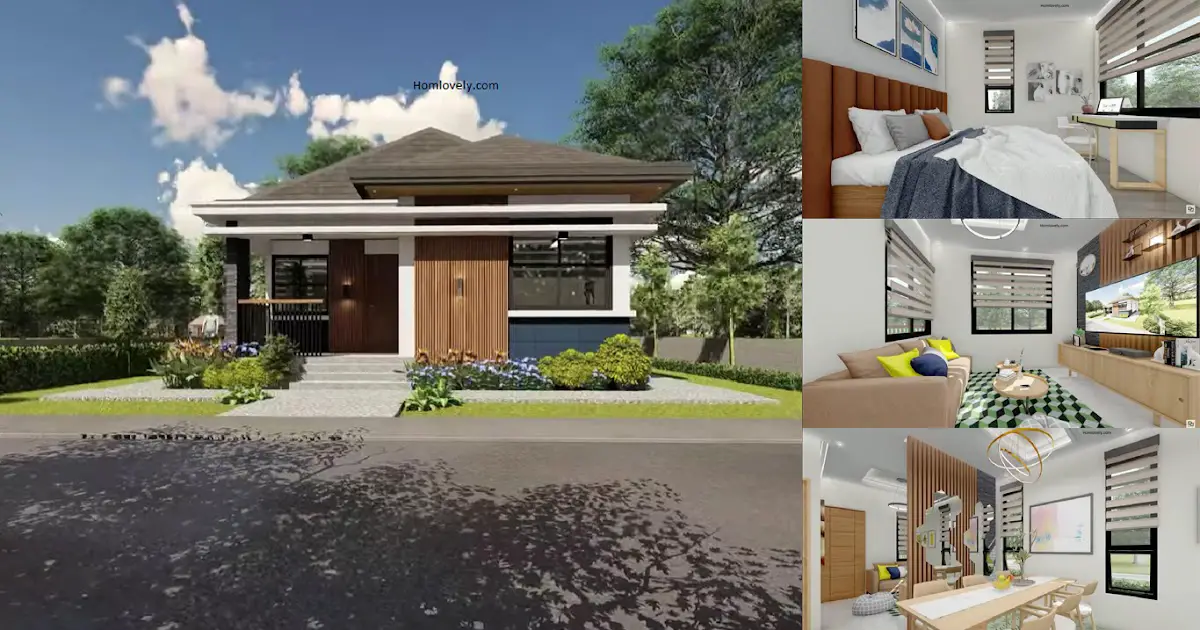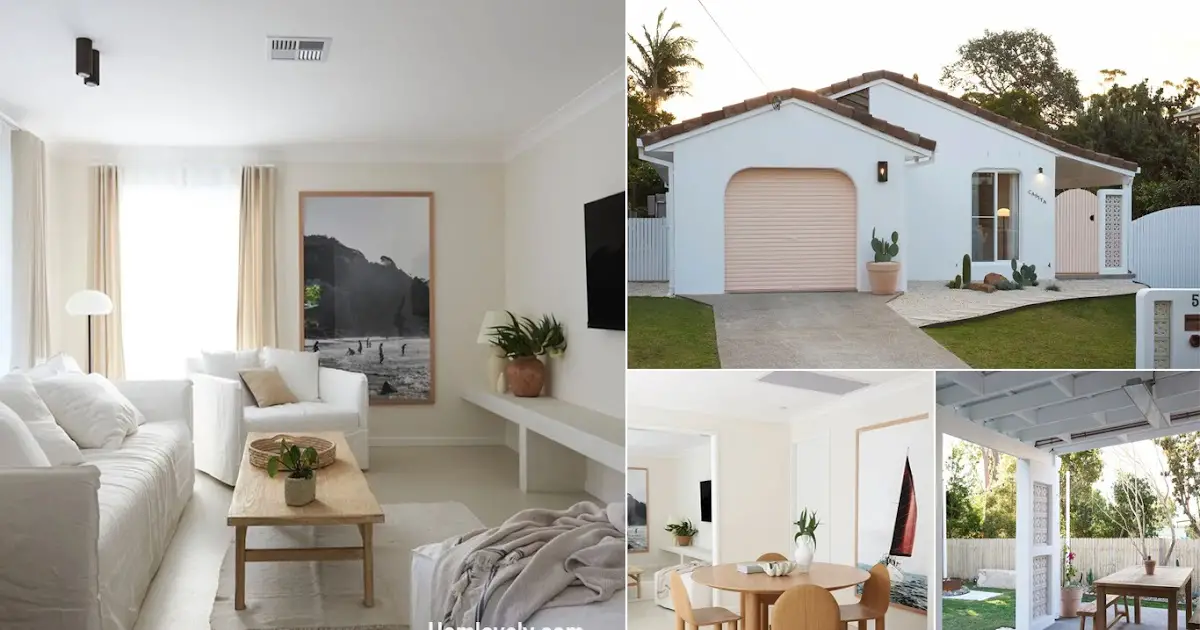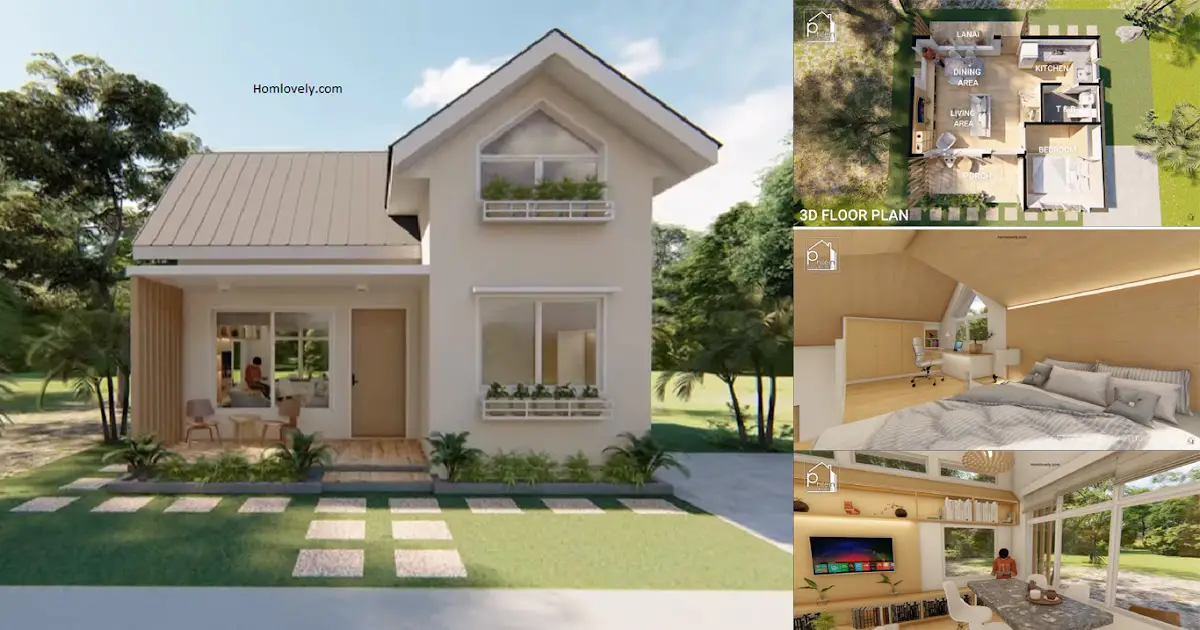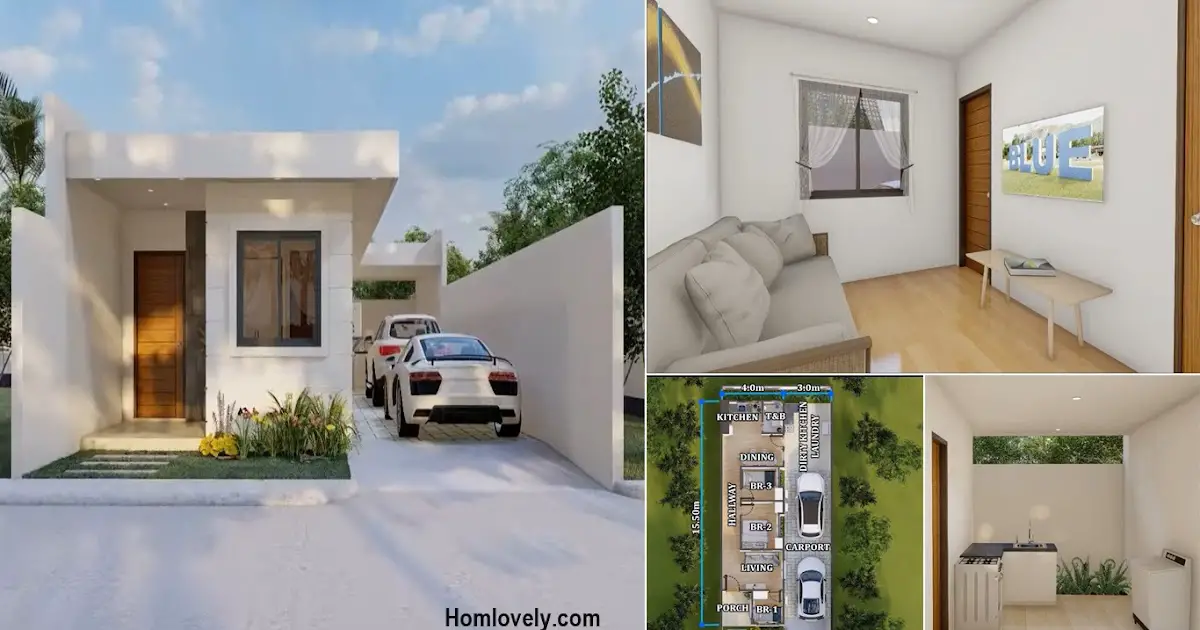Share this

— This house design has a small size but still appears attractive and has a well-organized interior that can provide the best comfort for the owner. Let’s see the details of this house design from the exterior to the interior. Check out 5.8 x 5 M Livable Tiny House Design Ideas.
House facade design

As for the facade, this house has an interesting combination of white color that looks soft and also a natural stone wall that is neatly arranged on the lower wall. In addition to providing variety, natural stone will also disguise stains so that the house still looks clean. In addition, this house has a gable roof and an additional small roof on the porch area.
Living room design

Entering the interior, this house has several areas made without partitions to give a more spacious effect and provide better air circulation. There is a living area, dining area, and kitchen with a fresh look and large windows that can bring in light and air optimally.
Bedroom design

This house design has only 1 bedroom that can be owned alone or with a partner. The small size of the bedroom requires some tricks to keep it comfortable. Such as with some large windows and shelves on the wall for some displays.
Floor plan design

With a size of 5.8 x 5 meters, it is very important to arrange the interior well to keep it comfortable. This house has a porch, living area, dining area, kitchen, bathroom, outdoor laundry area, and also 1 bedroom. See the floor plan in the picture above.
Author : Hafidza
Editor : Munawaroh
Source : RG Building
is a home decor inspiration resource showcasing architecture,
landscaping, furniture design, interior styles, and DIY home improvement
methods.
Visit everyday. Browse 1 million interior design photos, garden, plant, house plan, home decor, decorating ideas.
