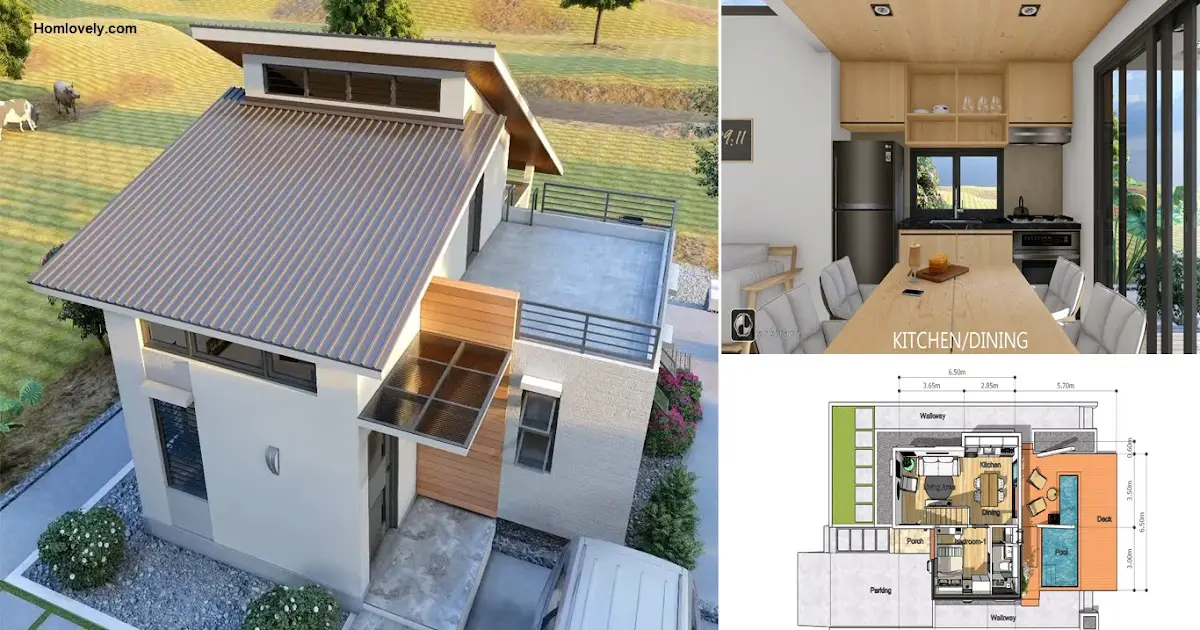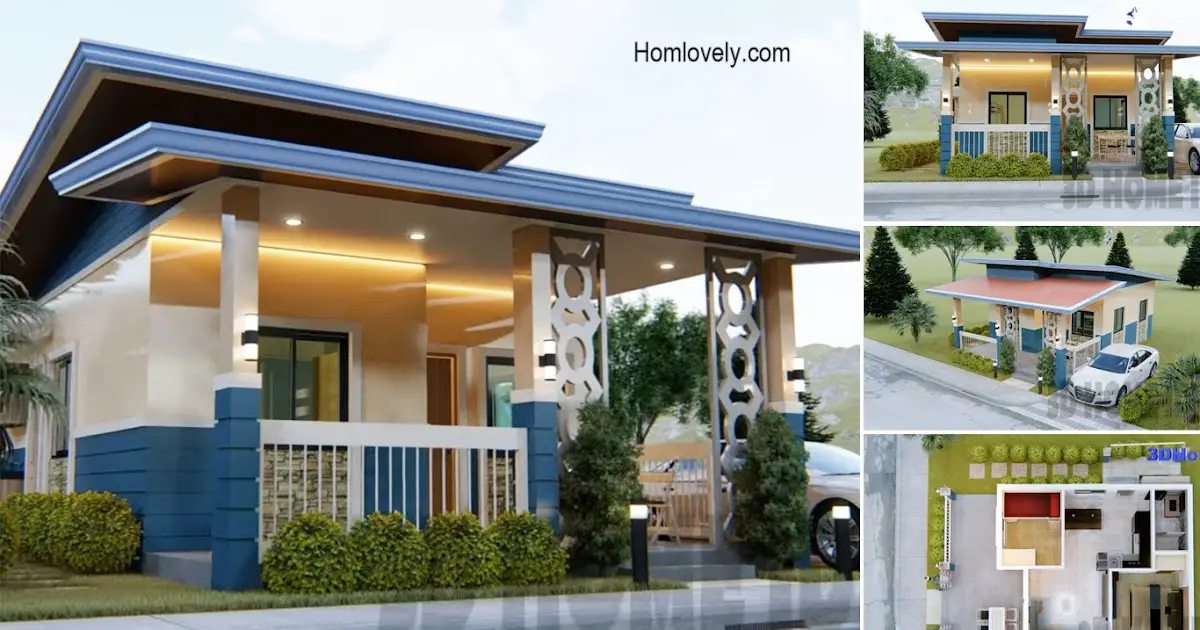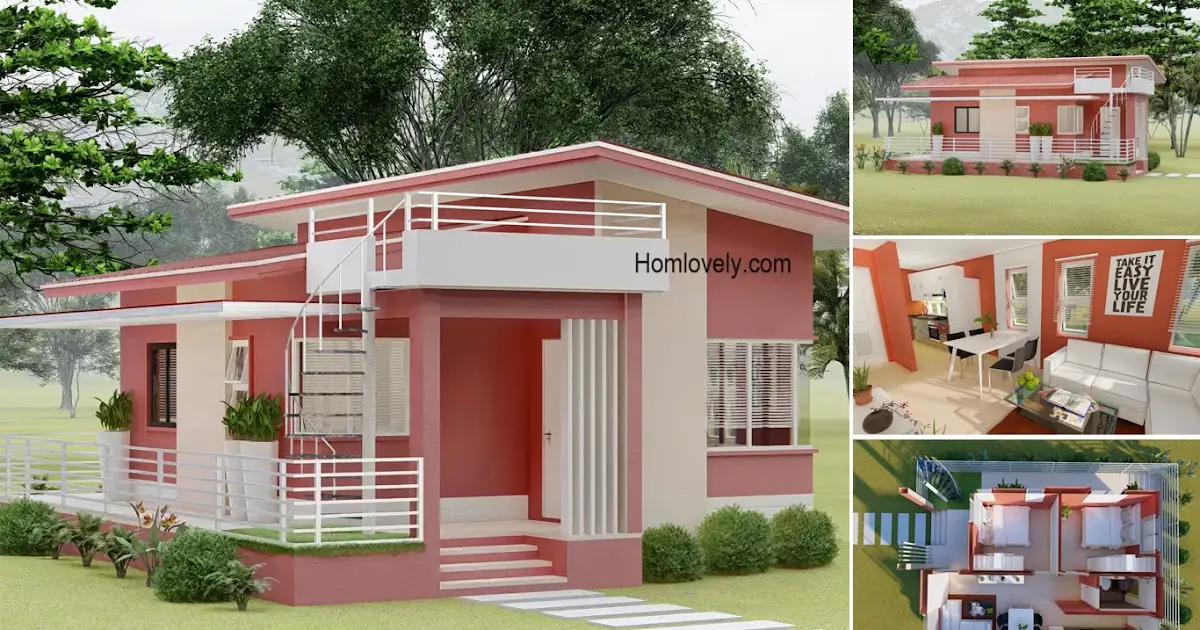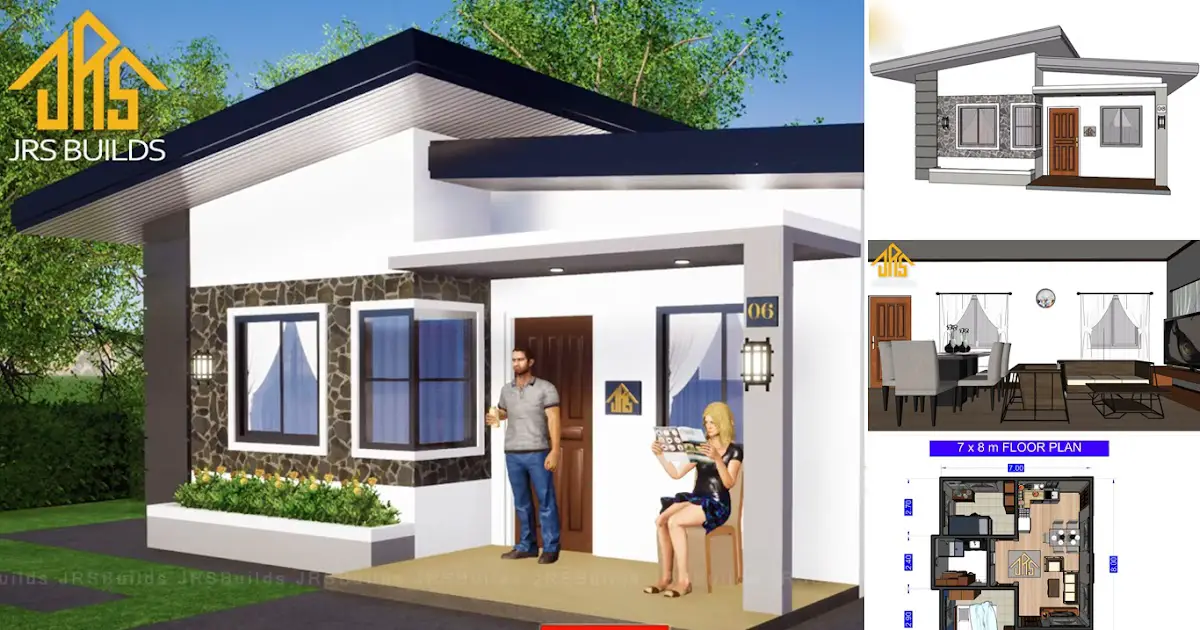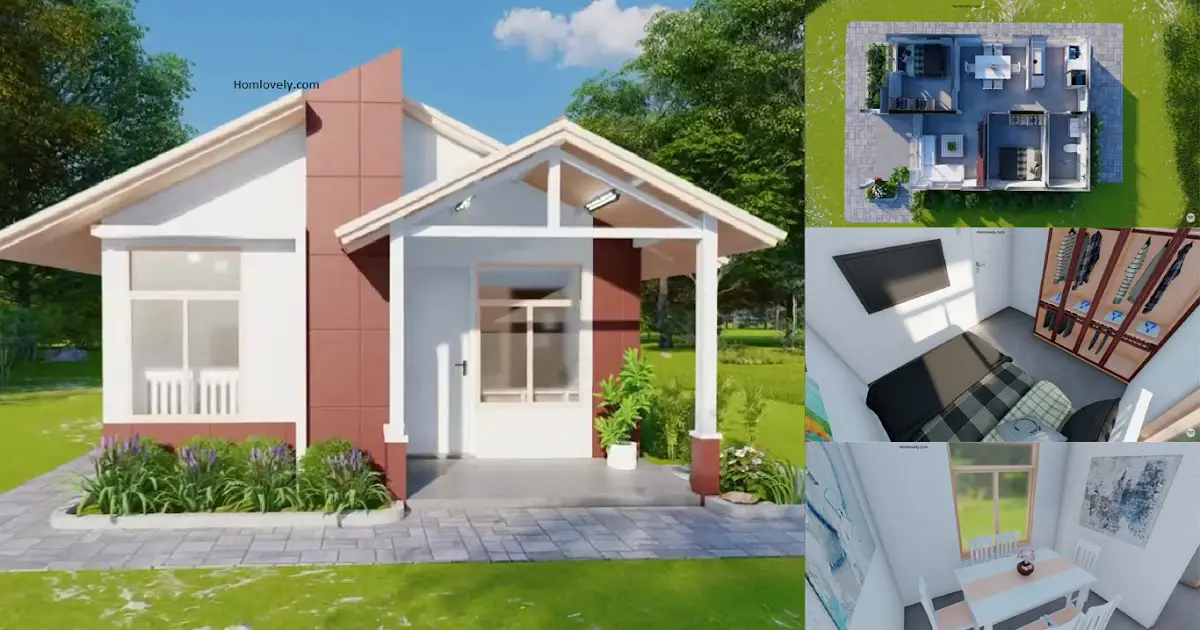Share this

— Preparing a home for old age is important. When you retire, you’ll want to enjoy a more relaxed time in a small home that is easier to maintain. The following are small house design ideas that are suitable for enjoying retirement with your partner. For detailed designs and floor plans, check out 48 Sqm Tiny Retirement House with Cozy Interior.
House facade design

For the facade, this small house design has a simple look with not many details applied. The building structure used looks unique by adjusting the needs of the owner who is comfortable in a house with a small size.
Roof design

For the roof design, this small house uses a shed roof model that has the right slope by adjusting the loft area it has. In addition, the design of this house is also equipped with a deck area that can be used as a relaxing area so that the owner will enjoy the view leisurely while eating homemade biscuits and a cup of tea.
Interior design

Entering the interior, this house design has a room that has minimal insulation so that it will facilitate the access of the owner. In addition, the high roof also makes the air quality better in the room so it is very suitable for the elderly. In this interior, there is a living area, dining area, kitchen, and laundry area. In addition, there are also large glass doors that make the house look brighter and feel spacious.
Floor plan design

This house design has a building size of 48 sqm. But some additional facilities would be an interesting idea for this retirement home. With a size of 6.5 x 12 meters, this house design will have an additional carport and swimming pool. As for the room plan on the ground floor, there is a living area, dining area, kitchen, bathroom, bedroom, and laundry area.
Loft floor plan

As for the loft area, this home design has an additional bedroom juxtaposed with a work desk. This additional bedroom is designed with a small size because it is intended to rest for a while. For this area as a whole, there is a living area, bedroom 2, roof deck, and relaxing area. See the detailed floor plan and size in the picture above.
Author : Hafidza
Editor : Munawaroh
Source : Arkiranz
is a home decor inspiration resource showcasing architecture,
landscaping, furniture design, interior styles, and DIY home improvement
methods.
Visit everyday. Browse 1 million interior design photos, garden, plant, house plan, home decor, decorating ideas.
