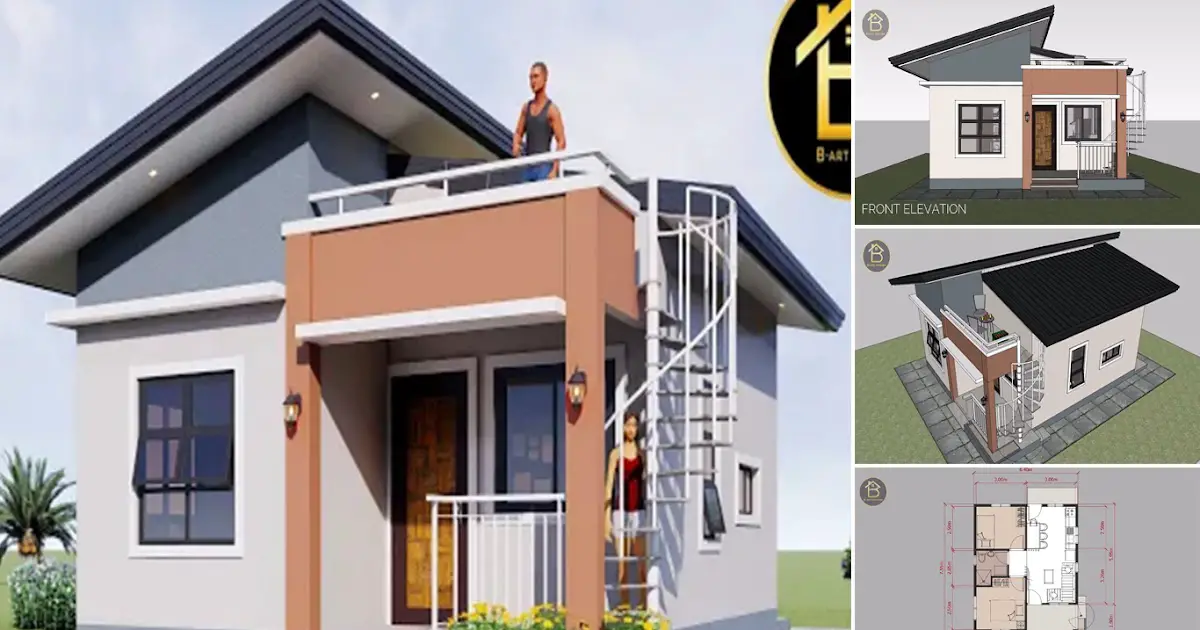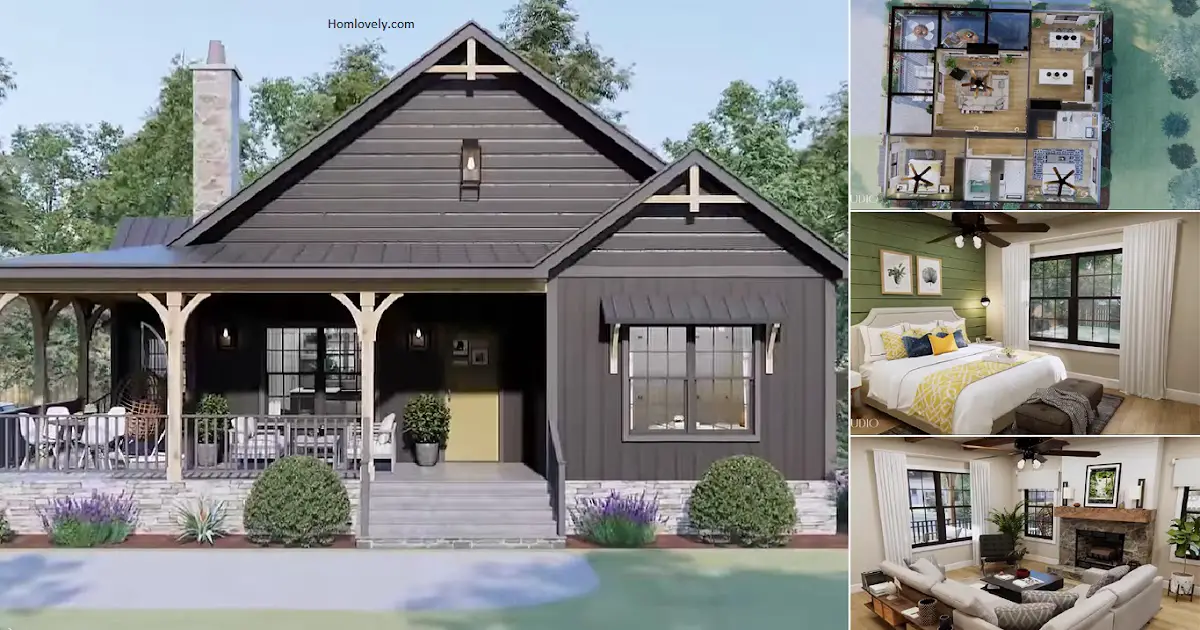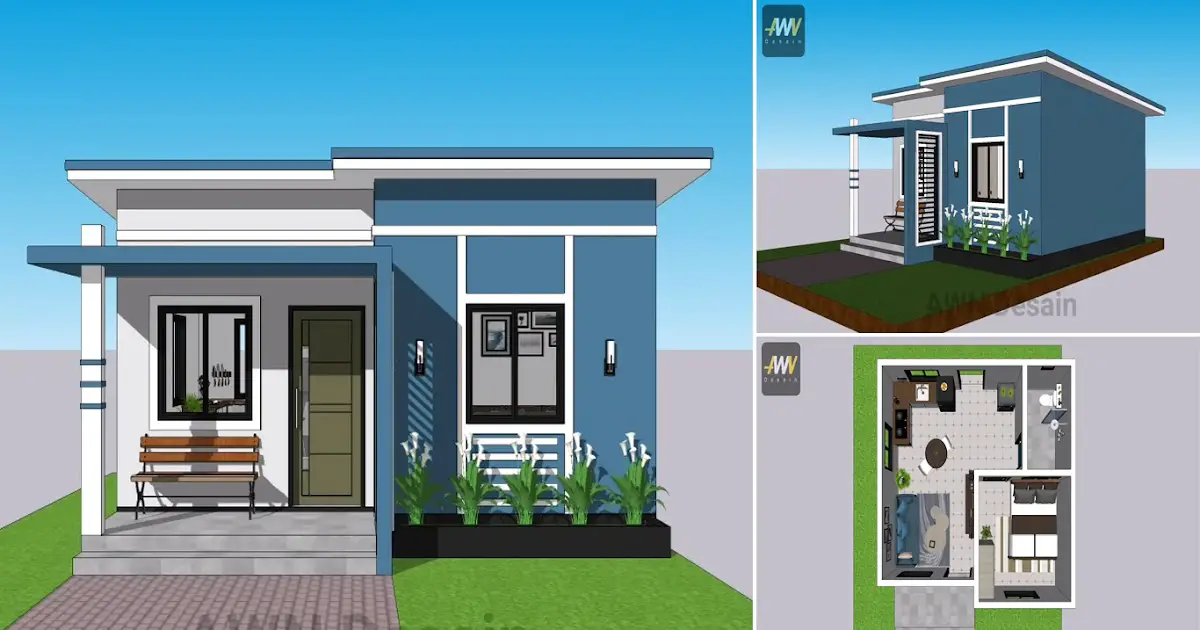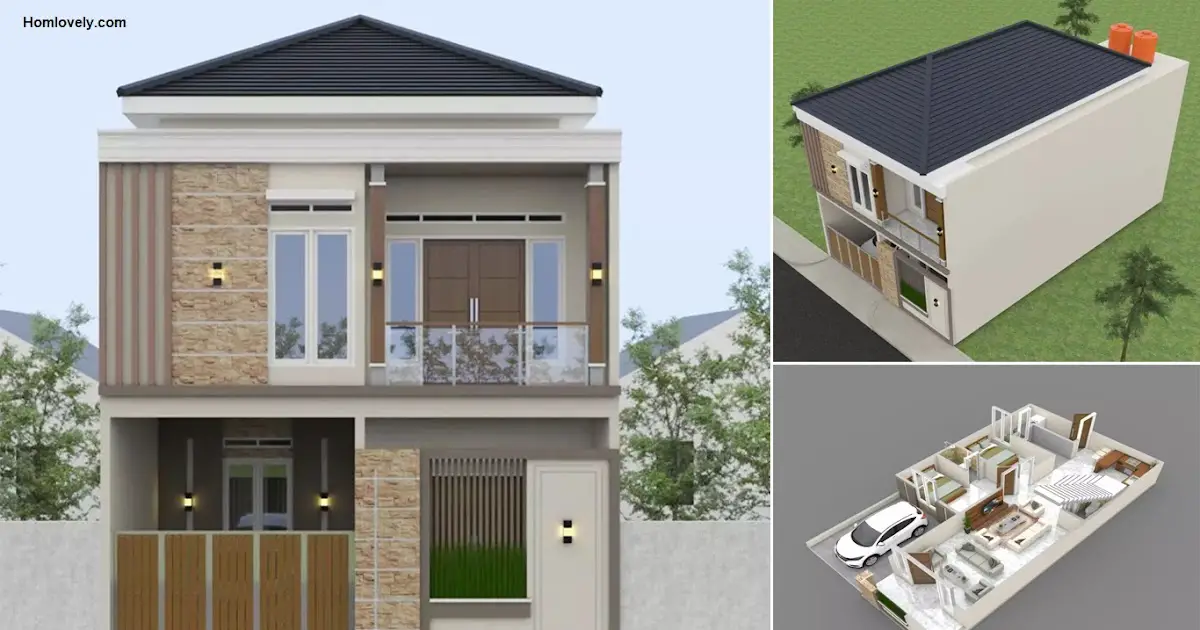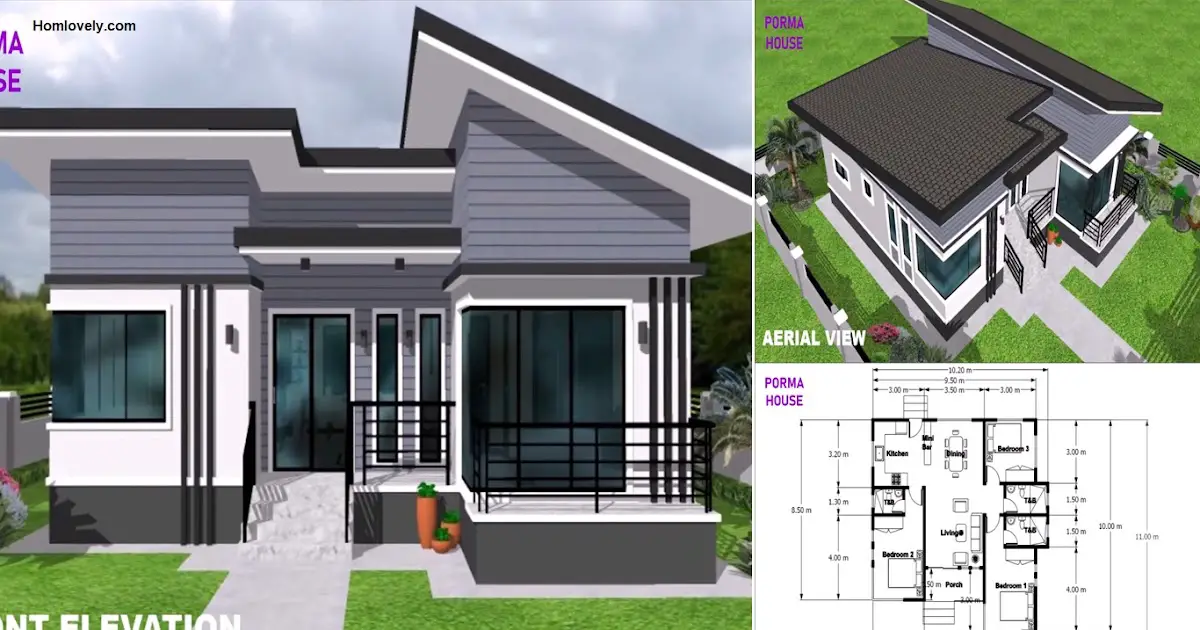Share this

— This small house design is one of the inspirations to be able to have a house that still looks beautiful with comfortable facilities in it. With a size of 48 sqm, this house design is equipped with 2 bedrooms and a functional roof deck. For design details, check 48 Sqm Small House Design with 2 Bedrooms and Mini Deck.
House facade design

The facade design of this small house will immediately attract the attention of anyone who sees it. Many people will forget about the size and instead praise this beautiful-looking little house. There is a small porch with a roof deck which makes it look solid. Another detail that makes this house look attractive is the white trim that is applied to several parts of the walls.
Roof design

this is one of the highlights of this home design. The shed roof model that looks integrated with the minimalist home design, still looks attractive with the addition of a mini deck at the front. To get to the deck area is equipped with a small spiral staircase which also adds a beautiful dimension to the exterior of the house.
Floor plan design

The design of this house has a detailed size of 6.4 x 7.55 meters which is equipped with comfortable facilities in it. There is a living area, dining area, kitchen, 2 bedrooms and a bathroom. For details on the floor plan and size of each room you can see in the picture above.
Interior design

Entering the interior, the design of this house has smartly arranged rooms. There is a living room which, although not spacious, is still comfortable with a plain sofa that makes the room look not full. In addition, in the adjacent area there is a dining and kitchen area which has a partition so that it still creates a private area.
Bedroom 2 design

This is the design of the second bedroom in this house. Not a big problem to be filled with more than one child. You can use a bunk bed that can be used by your two children. By using this bunk bed, the room still leaves space to place several other pieces of furniture in it.
Author : Hafidza
Editor : Munawaroh
Source : B-Art Design
is a home decor inspiration resource showcasing architecture,
landscaping, furniture design, interior styles, and DIY home improvement
methods.
Visit everyday. Browse 1 million interior design photos, garden, plant, house plan, home decor, decorating ideas.
