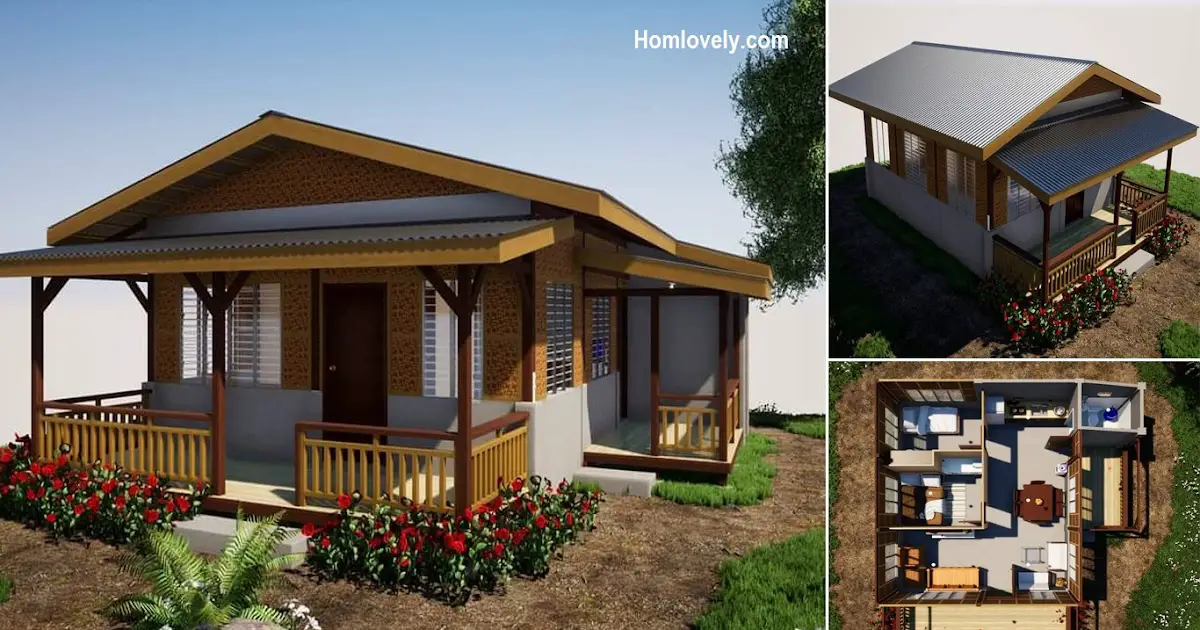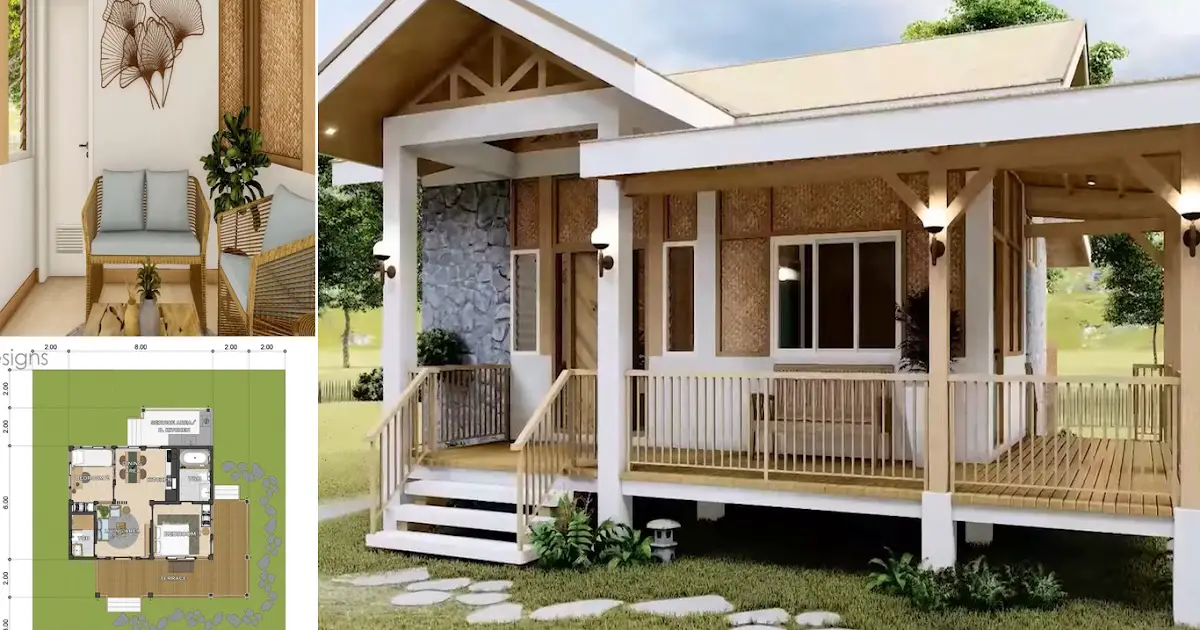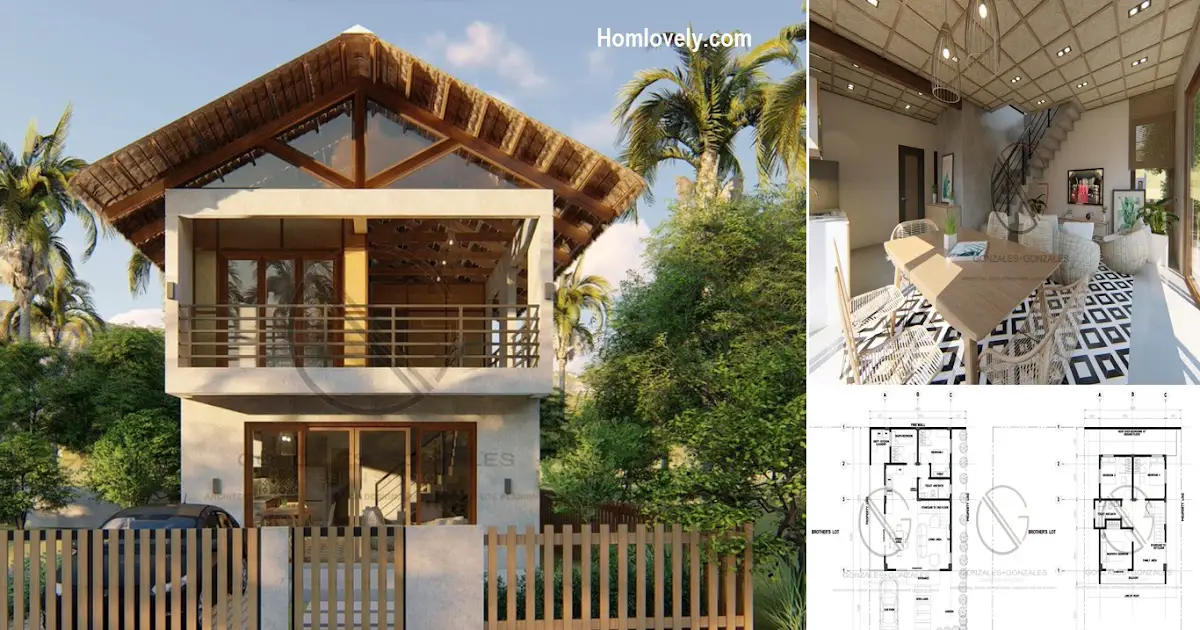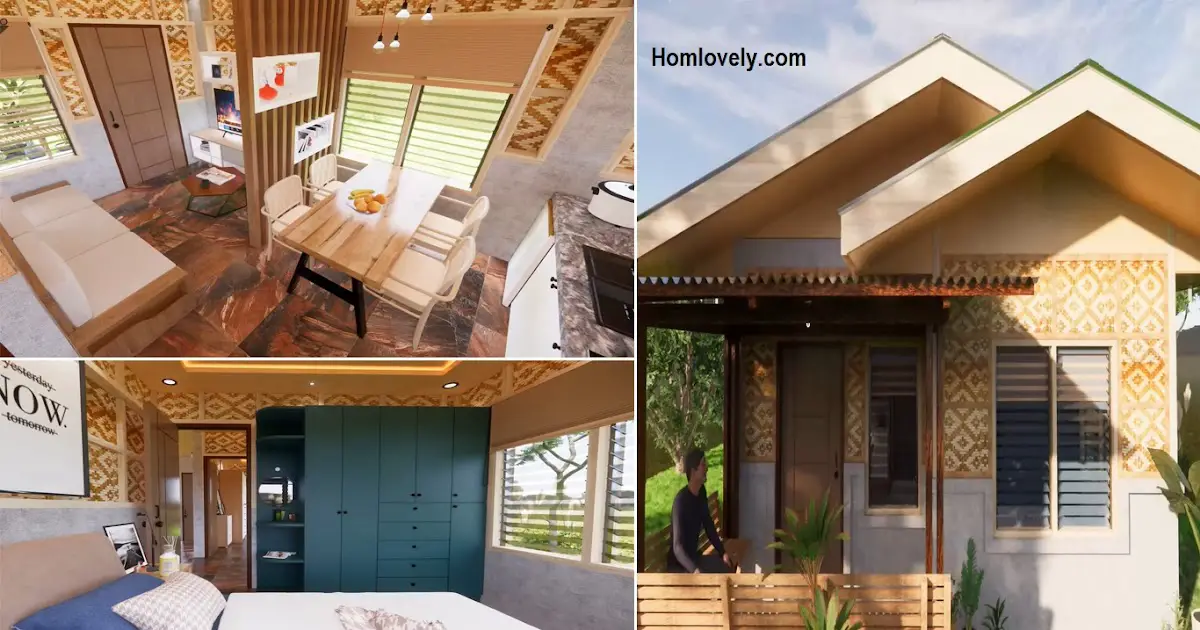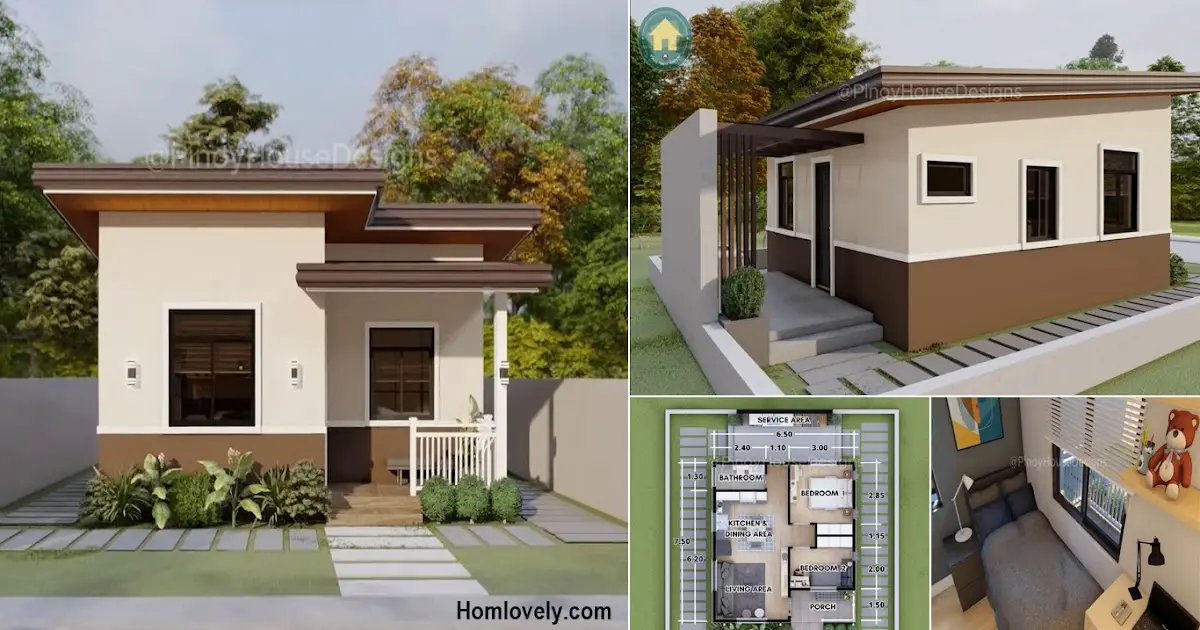Share this

– This half-Amakan house looks chic with 2 bedrooms and 2 terraces. This simple and tiny design is perfect for families of 3 to 4 people.
Floor plan
.jpeg)
As shown in the picture above, this half-Amakan house looks pretty with the right design. There are 2 bedrooms, 1 toilet and bath, dining room, living room, kitchen, and 2 terraces.
Front view
.jpeg)
Using a gable roof, this Amakan house also looks like an A-frame design. But, it all is so good if you get the exterior design and arrange it nicely. The combination of cement or concrete, and natural materials create a stunning and cozy dwelling.
Top view
.jpeg)
Not only gable roofs, but this half of Amakan houses also use combinations for the roof. But, it is still in good ways, making it safe for the dweller. Try using simple and similar matching hues for the roof with the exterior that will bring a stunning and eye-catching look.
Terrace area

Having 2 terraces bring cozy to this Amakan house. Which is the main terrace place in the front area, and the other terrace place in the side of the house. The main terrace can use for receiving strangers or guests and also for entering the house. And for the side terrace, can use it as a private spot that will make you cozy to enjoy.
The side looks

And the other side area is empty. But, you can use it to create a mini garden or patio, or other spots. Make sure to design nicely and measured first the land before creating them on the side of the house.
Author : Yuniar
Editor : Munawaroh
Source : RMS Design
is a home decor inspiration resource showcasing architecture, landscaping, furniture design, interior styles, and DIY home improvement methods.
Visit everyday… Browse 1 million interior design photos, garden, plant, house plan, home decor, decorating ideas.
