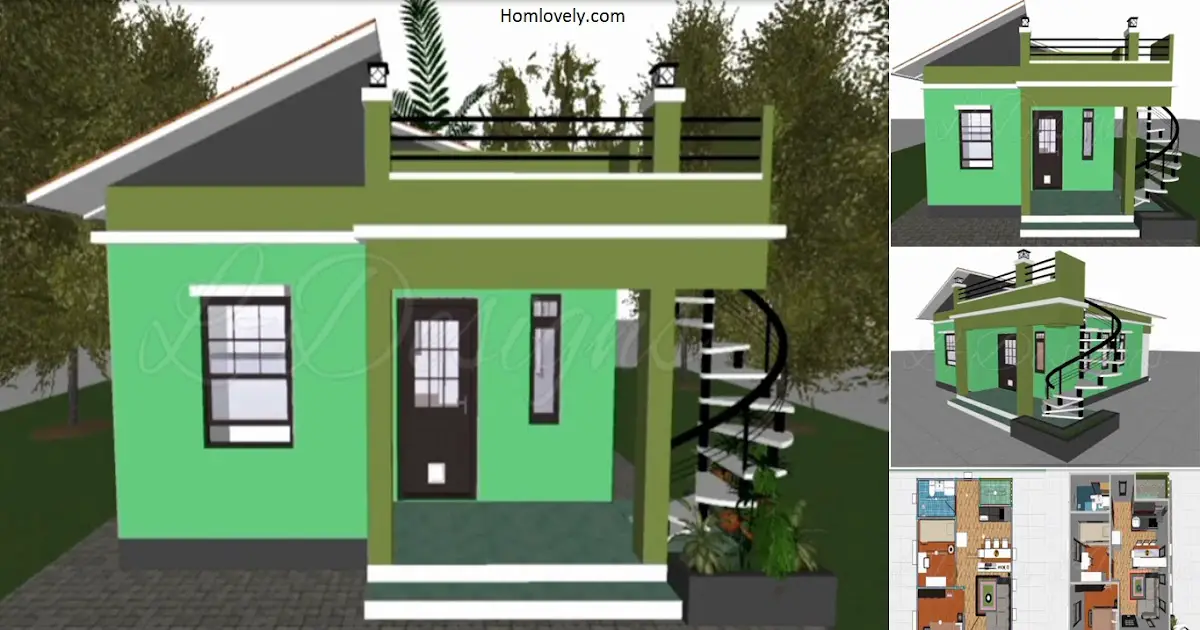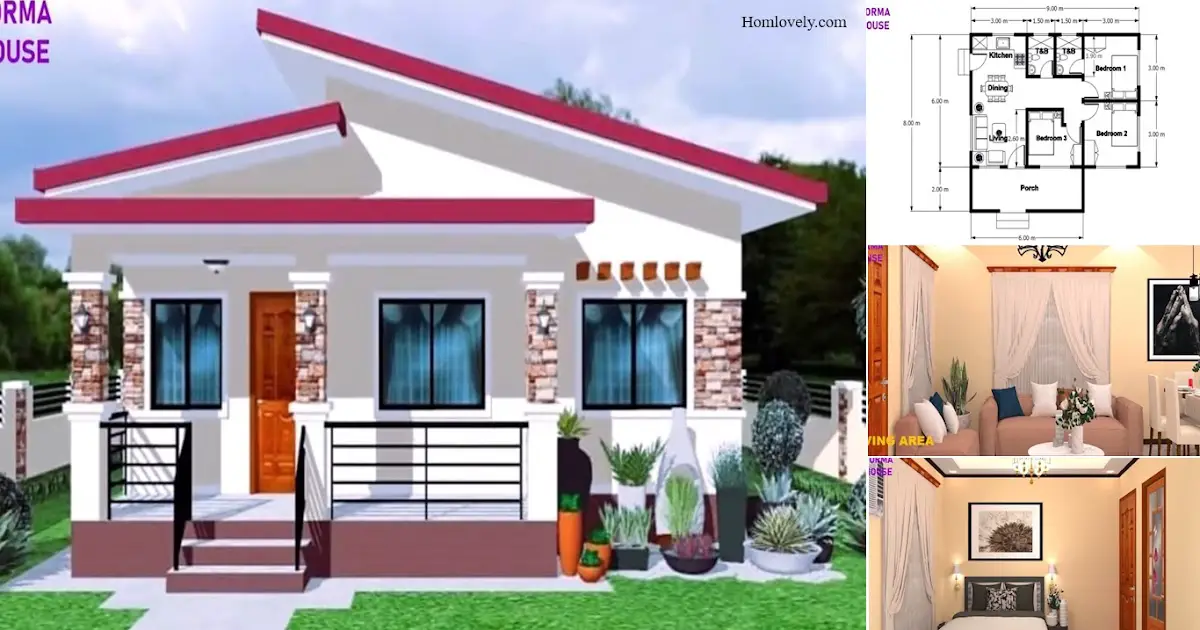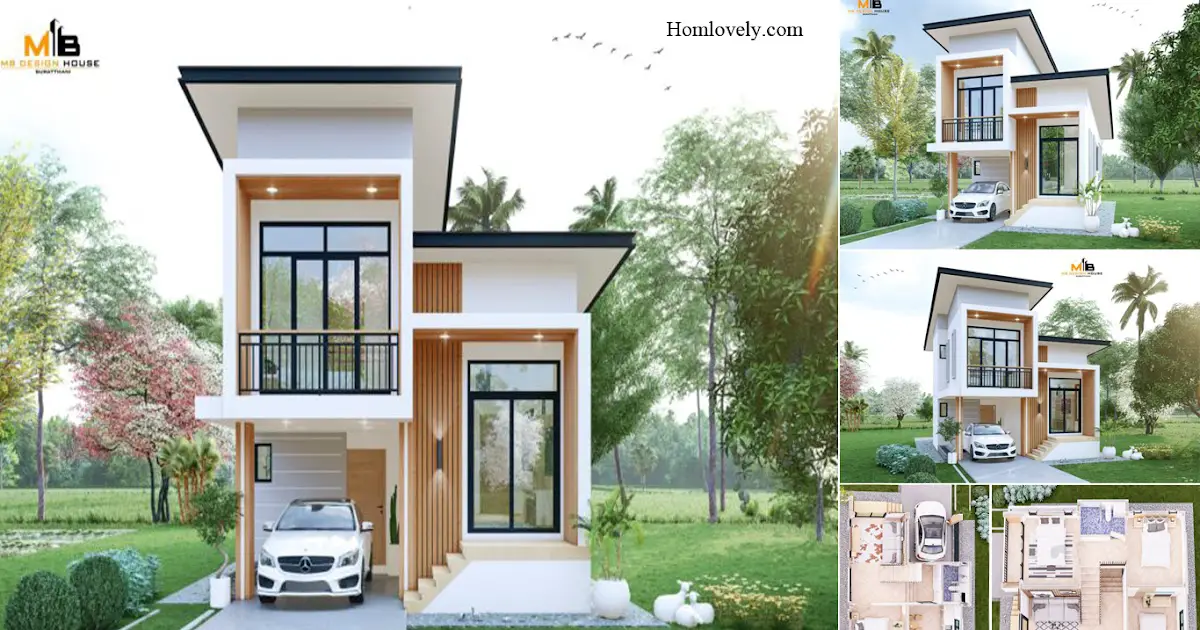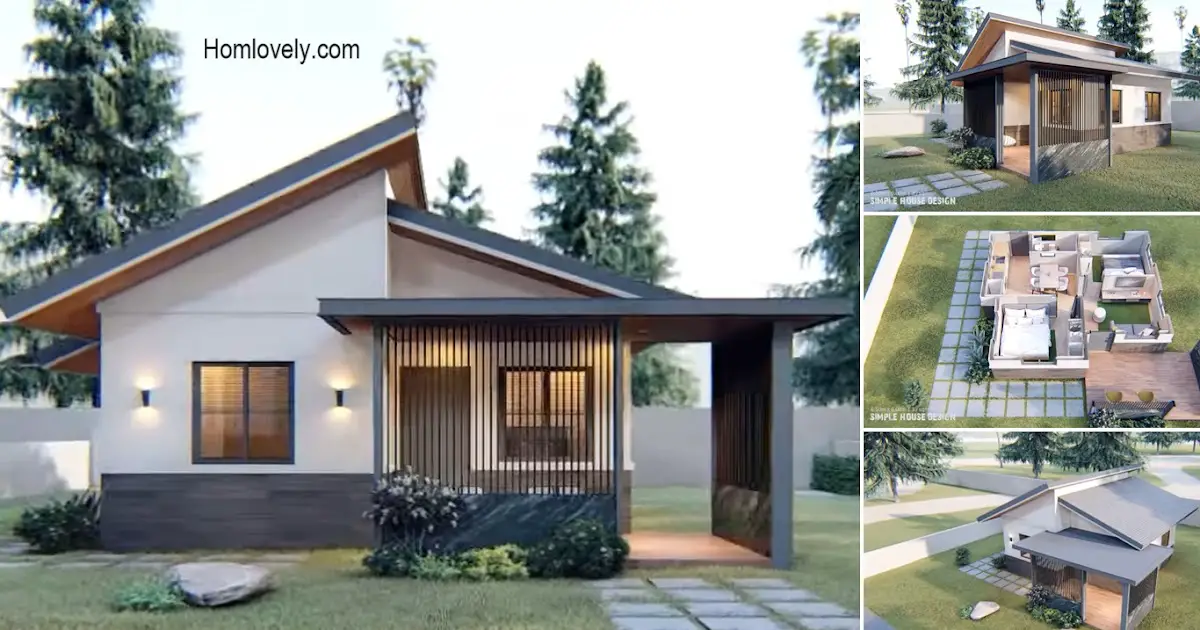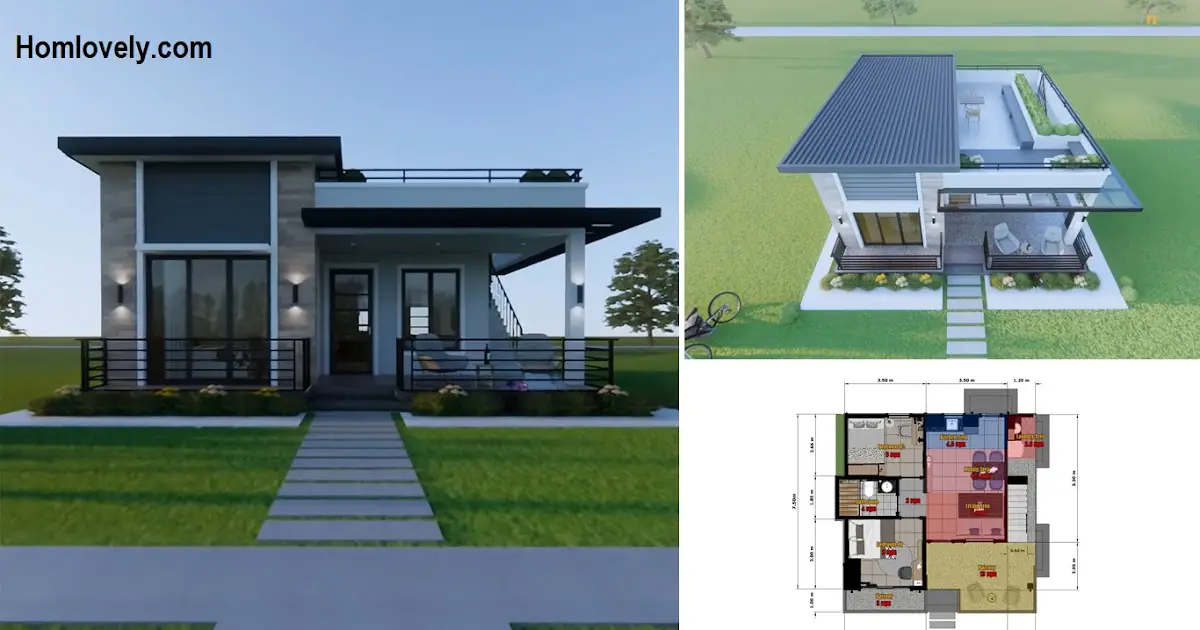Share this

Facade Design

The appearance of the facade of the house that uses the dominance of green color looks fresh and also cool. By using bright colors will make the look of the house becomes more spacious. There are doors using wood material and also large enough glass windows that will maximize the lighting that enters the House.
House Side Design

Side view of the house looks this house is equipped with a spiral staircase that can be used as access to the roof deck. By using this model ladder will certainly minimize the use of the place so it does not take up much space and is neater. This staircase uses black iron material so it looks elegant and minimalist.
Roof Design

The roof of this small house is used as a relaxing area. The roof deck of this mini size you can put a chair set with black iron material so it looks charming and minimalist. The roof deck is also equipped with a fence with a height of about half a meter so that it is safer and will also beautify the look of your small house.
Floor Plan
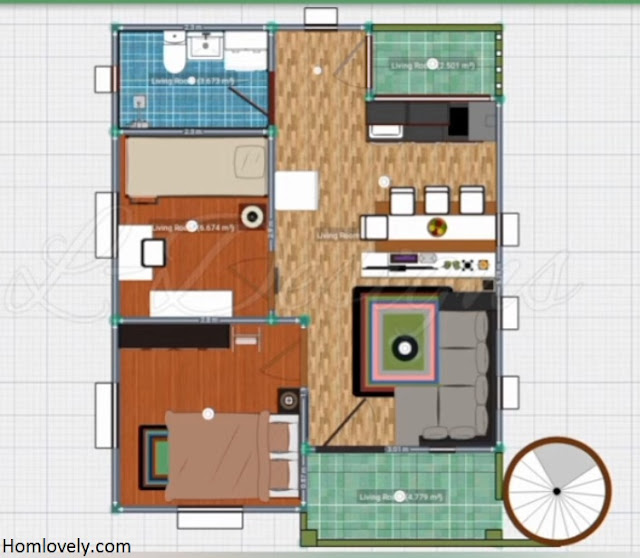
This 44 sqm house consists of :
– Porch with a size of 4.779 m2
– Living Room with a size of 19.221 m2
– Mini Roof Deck with a size of 5.514 m2
– Dining room & Kitchen with a size of 6.674 m2
– Bathroom with a size of 2.501 m2
– Bedroom with a size of 7.842 m2
3D Floor Plan

For the division of this 44 sqm house, it consists of a porch, living room, dining room, kitchen, bedroom, bathroom and also a mini roof deck. You can maximize every room of this small house. If using the right arrangement a small house will look bigger and also neat.
Author : Dwi
Editor : Munawaroh
Source : 5D Planner Artist
