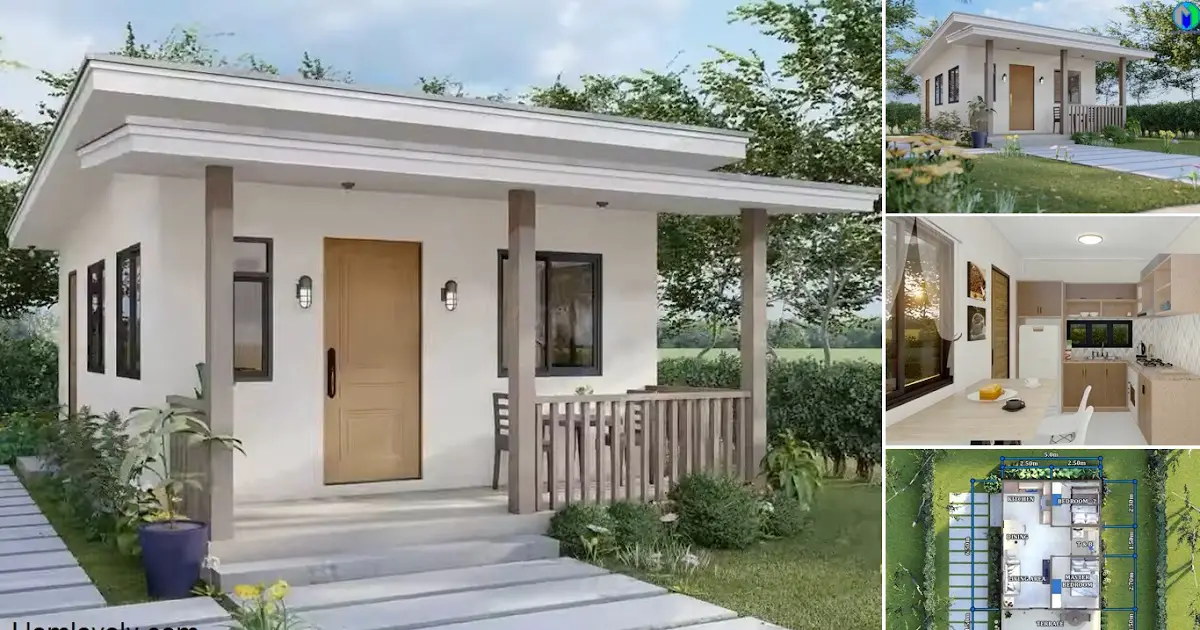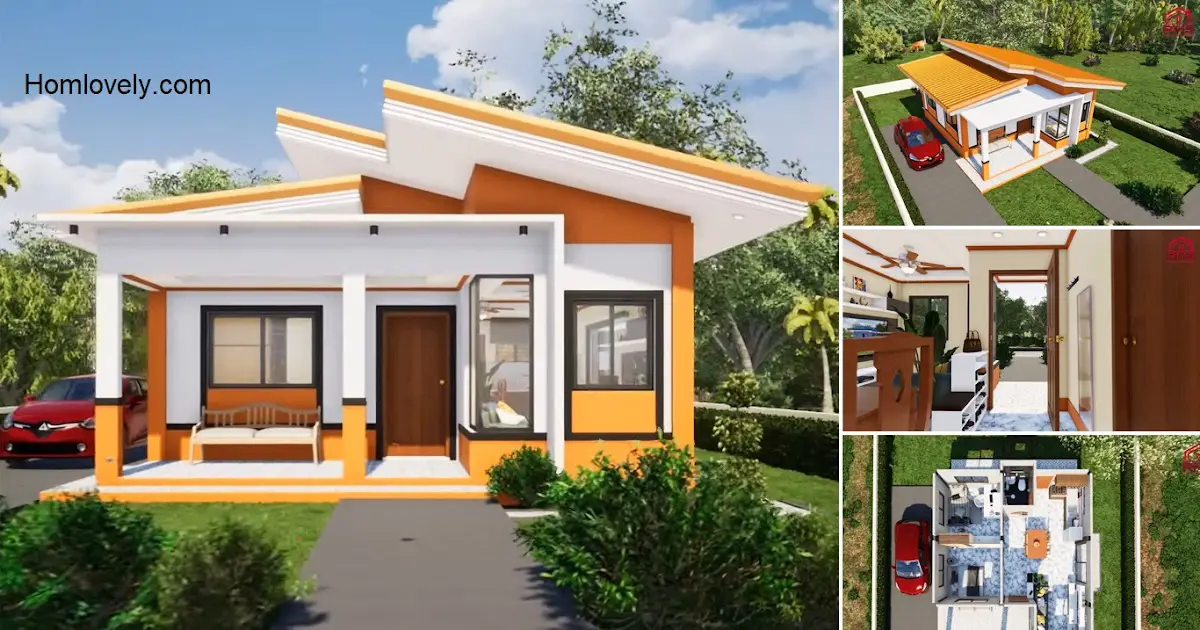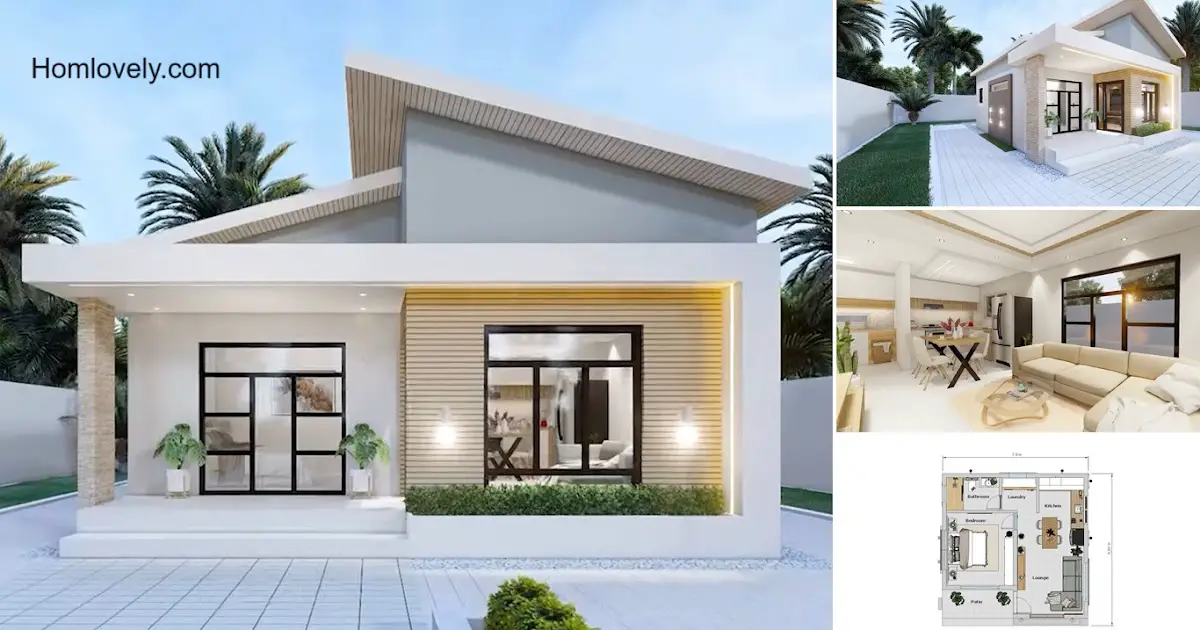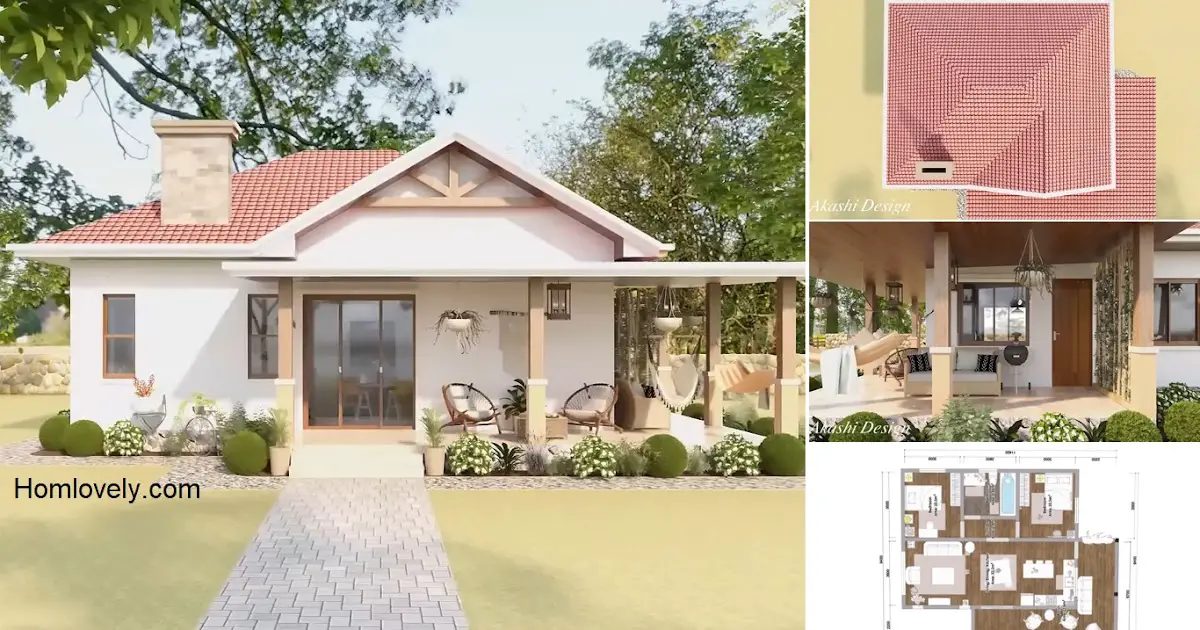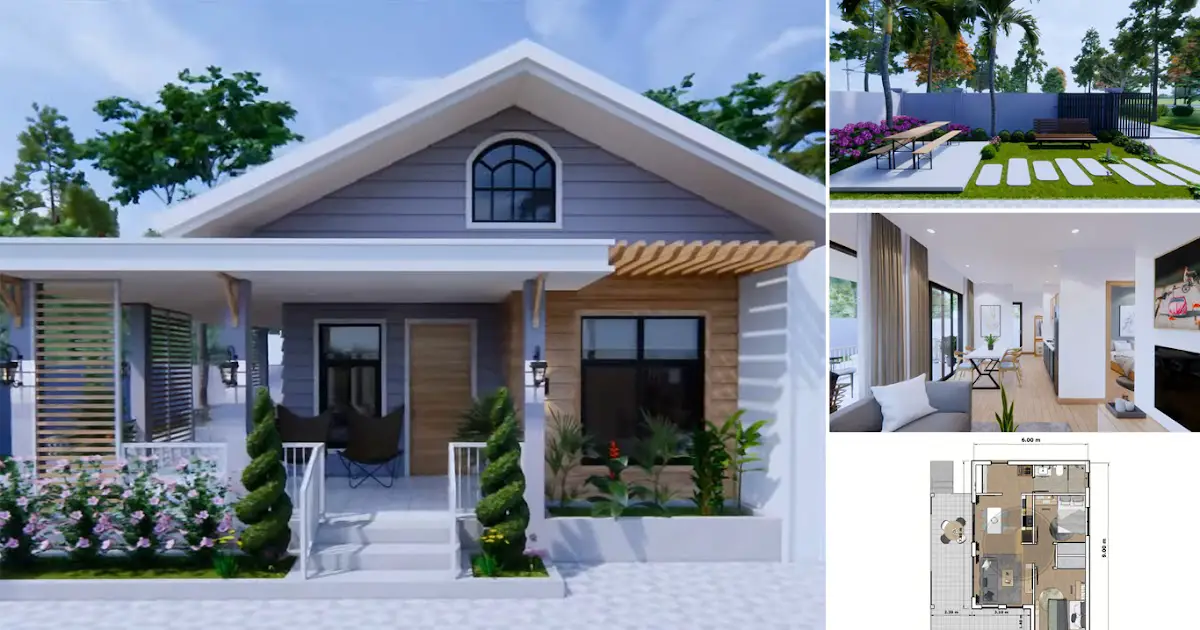Share this
 |
| 40sqm Low-budget Small House Design | 2 Bedrooms |
— It is undeniable that not everyone can afford to build a magnificent and luxurious house with a stunning design. No need to worry because even though it is small, as long as it is comfortable, it can make us feel at home growing in it. Let’s check the details of “40sqm Low-budget Small House Design | 2 Bedrooms” below!
Simple Facade
 |
| Facade |
Since we are going to make a house with a limited budget, the facade is made simple. But even though it is simple, the facade of this house looks a bit trendy, although of course it is made minimalist with a combination of white and earthy tones. For the roof, use a sloping model that is easy to maintain and also affordable.
Open Space
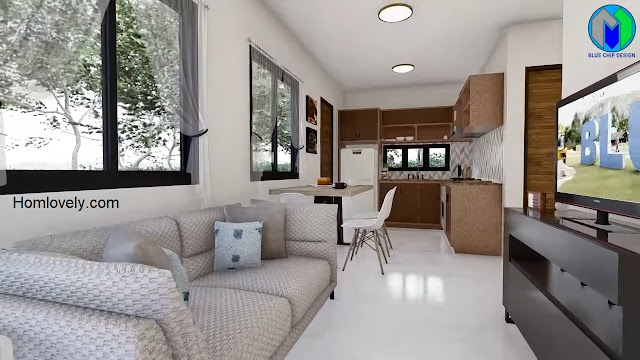 |
| Living Area |
Don’t forget that we are designing a small house. Therefore, the concept of open space will be very useful to apply to this house. The living room to the dining room and kitchen are made together without any room dividers, so the room feels more spacious.
White and Earthy Tone
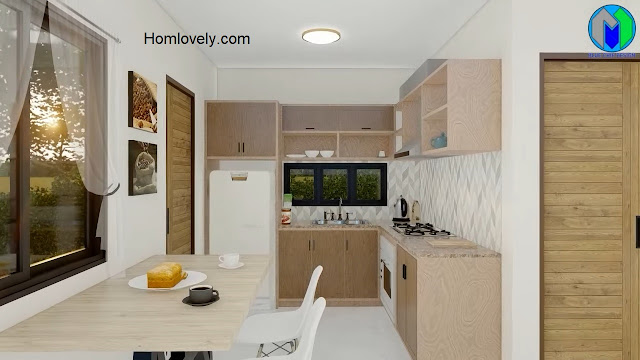 |
| Kitchen and Dining Room |
Apart from the exterior, the interior of the house also uses a combination of white and earthy tones. The combination of these colors, with the right ratio, will make the impression of a wider room but also feel warm and comfortable. If you pay attention, this house also provides enough ventilation so that the inside of the room does not feel cramped.
Floor Plan
 |
| Floor Plan |
This house is consist of:
– Terrace
– Living, Kitchen, and Dining Area with Open Space
– 2 Bedroom
– Bathroom
Like this article? Don’t forget to share and leave your thumbs up to keep support us. Stay tuned for more interesting articles from us!
Author : Rieka
Editor : Munawaroh
Source : Youtube Blue Chip Design
is a home decor inspiration resource showcasing architecture, landscaping, furniture design, interior styles, and DIY home improvement methods.
Visit everyday… Browse 1 million interior design photos, garden, plant, house plan, home decor, decorating ideas.
