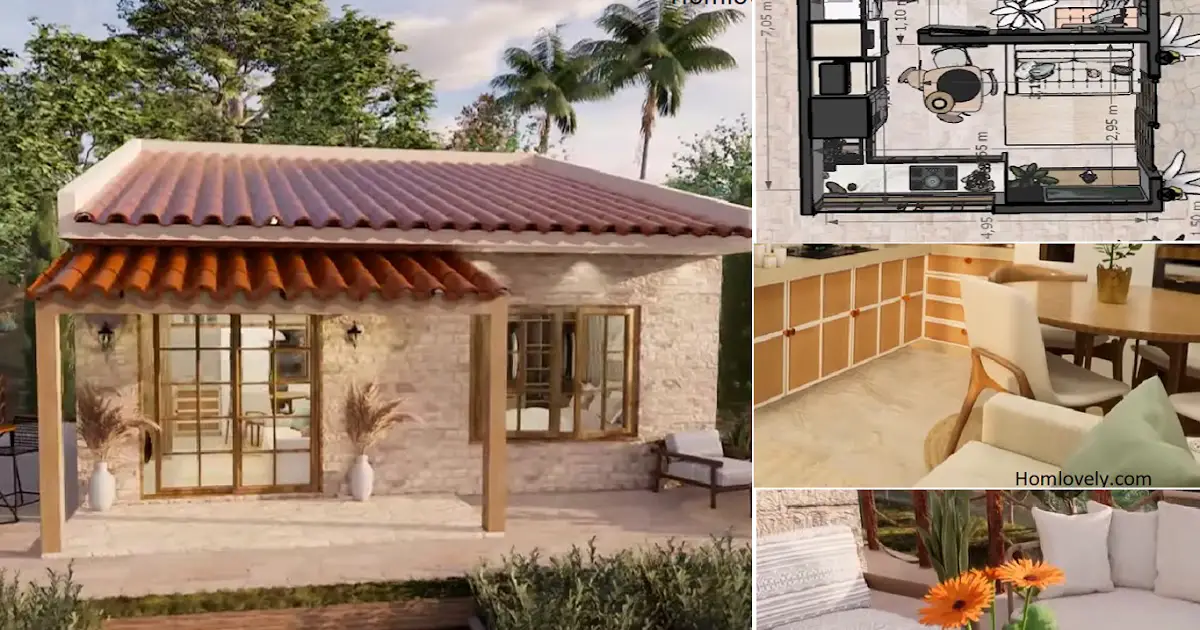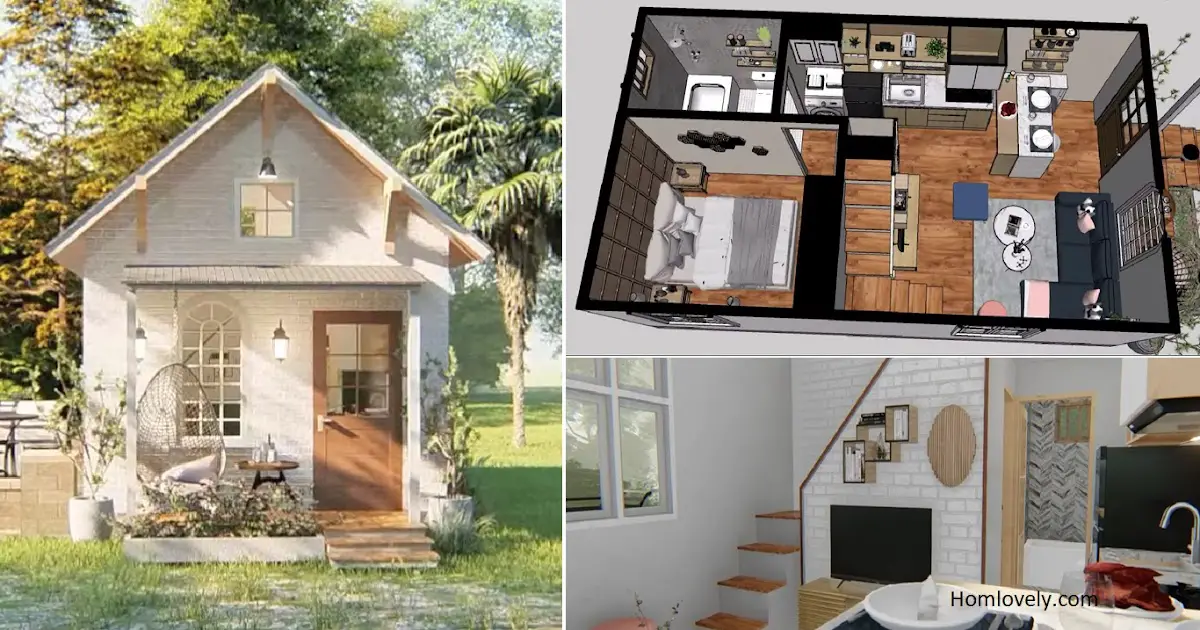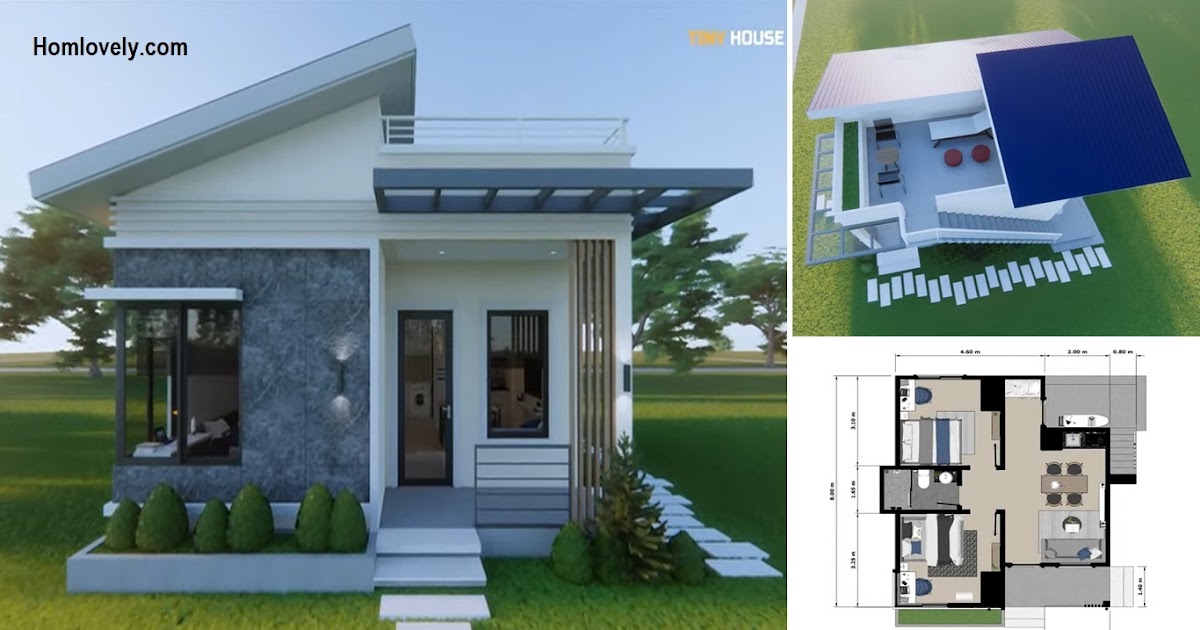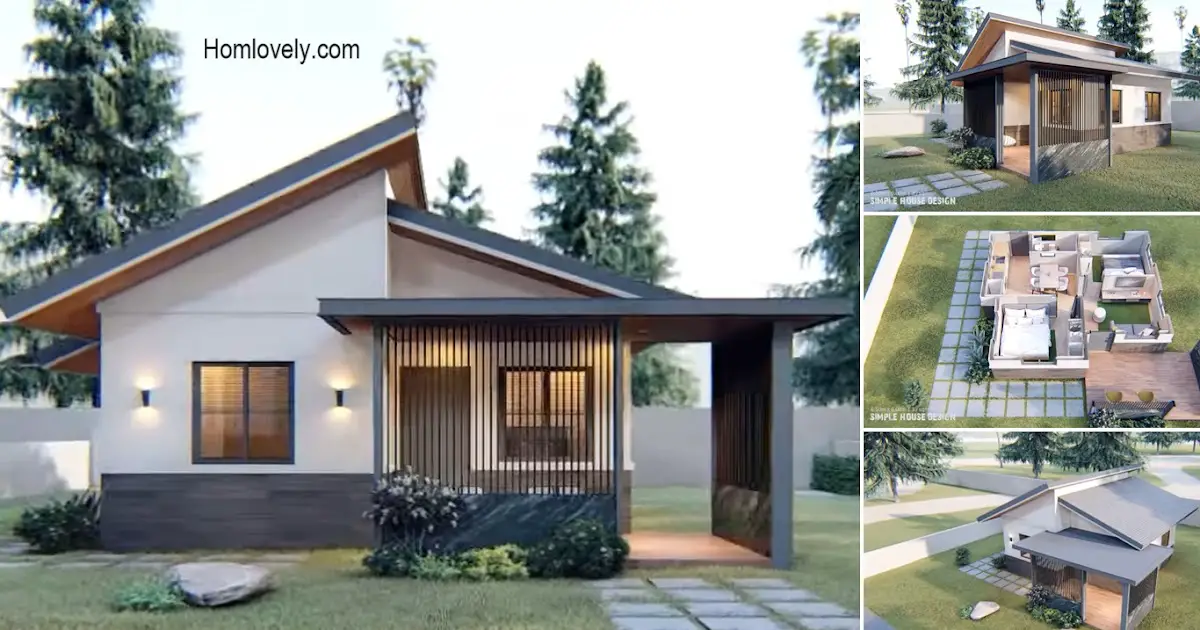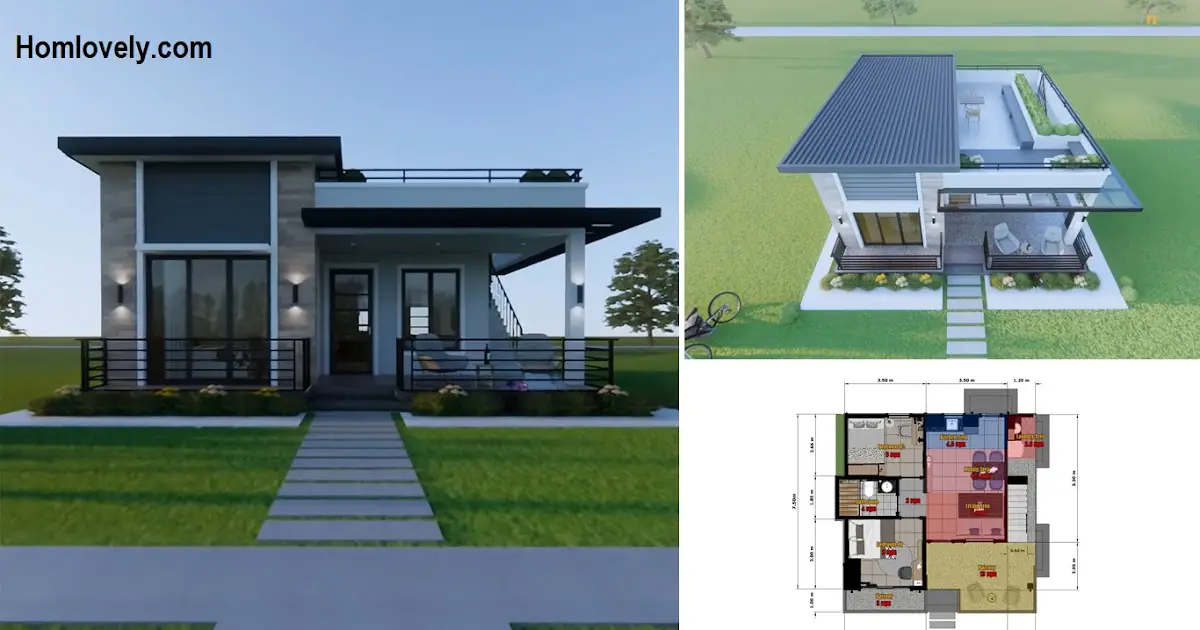Share this
 |
| 40 sqm Tiny House Design Idea + Floor Plan |
Exterior design
.png)
The exterior design that has a simple look but still beautiful is the highlight of this design. Having a simple design with textured walls makes this house more homey with aesthetic wooden pole.
Rear view
.png)
The side of the house has a simple design with one small window at the back. Placing a wood fence on the side seems to be a good idea.
Terrace
.png)
You can make the side of the house a place to relax by placing a few chairs and tables. You can customize the type of table according to your taste. You can also place some plants as decoration.
Interior design
.png)
The interior of the house has a dominance of brown color typical of wood. This main room consists of a living area, kitchen and dining area. Although small, the maximum use of space is a solution.
Floor plan
.png)
Lets take a look at the details of this house. Although this design has a small area, it can still have the mandatory house, such as :
– Porch : 3,90 x 1,50 m
– Main area (living, dining and kitchen area) :2,95 x 4,95 m
– Bedroom : 2,65 x 2,55 m
– Bathroom : 1,50 x 2,95 m
That’s 40 sqm Tiny House Design Idea + Floor Plan might be a reference for your own house. Hopefully this article helps you.
Author : Devi Milania
Editor : Munawaroh
Source : AeD Studio
