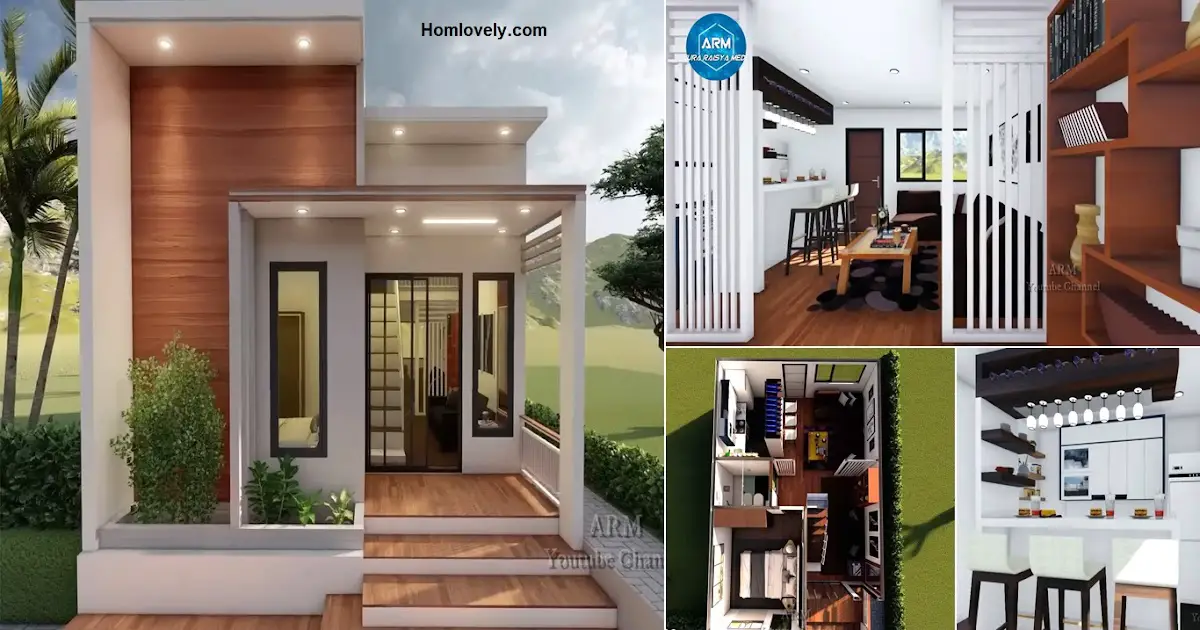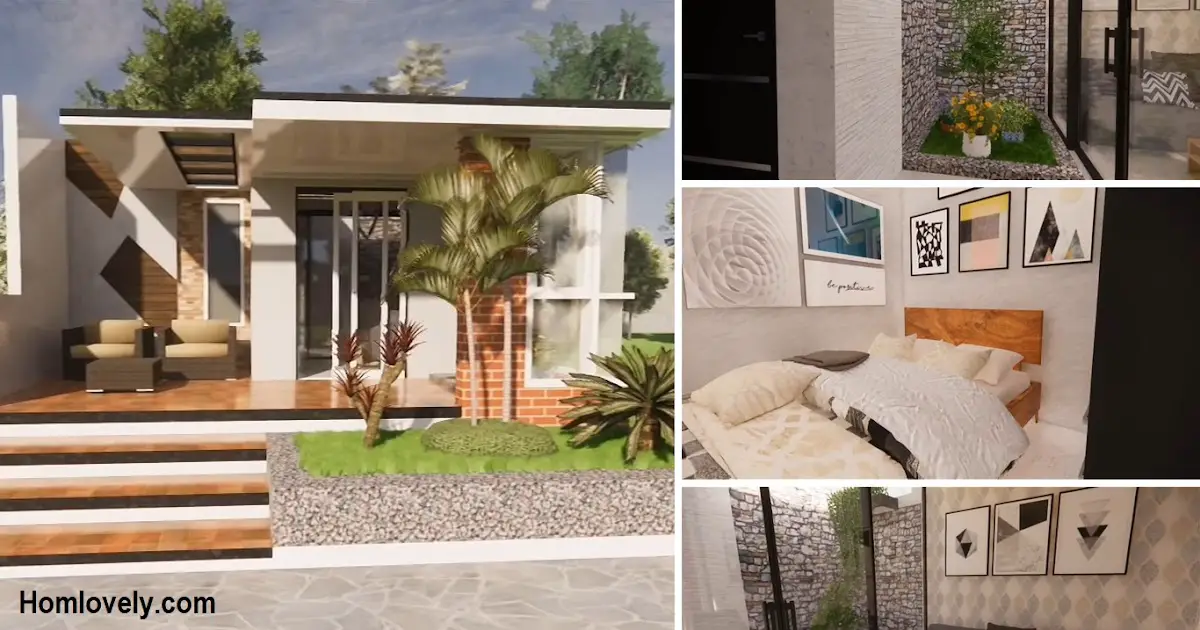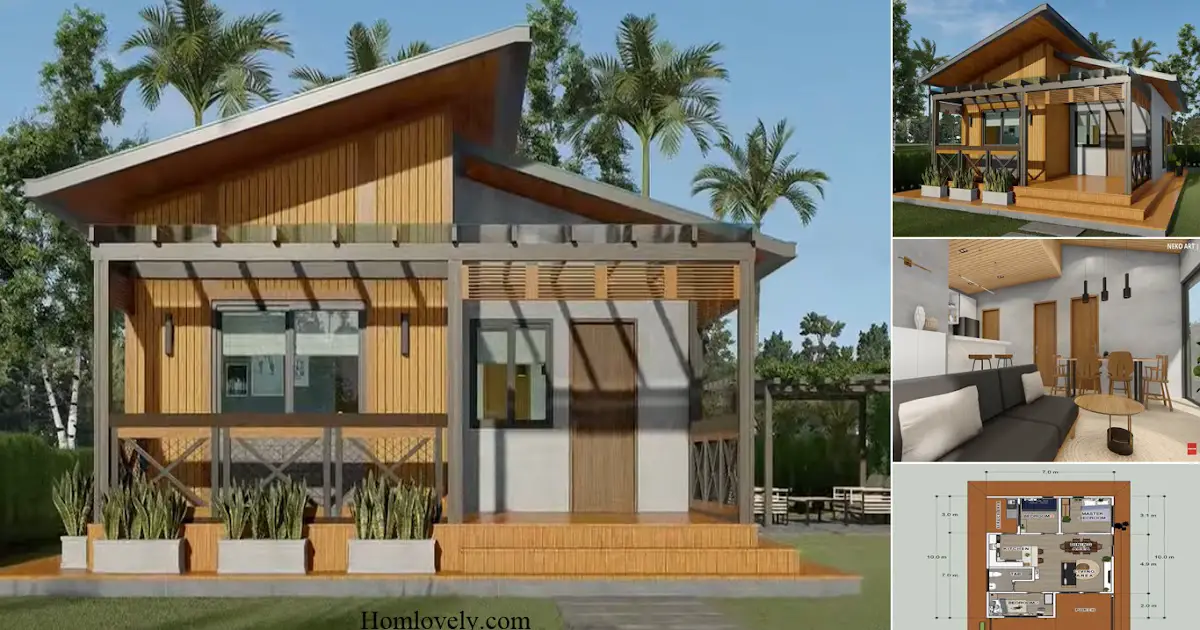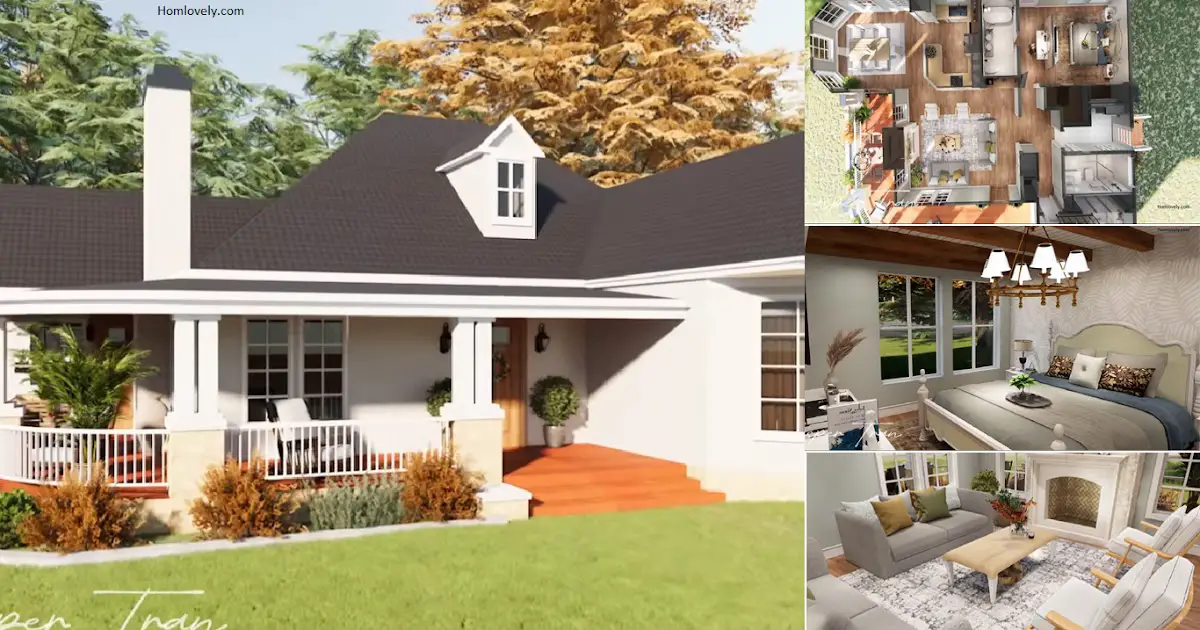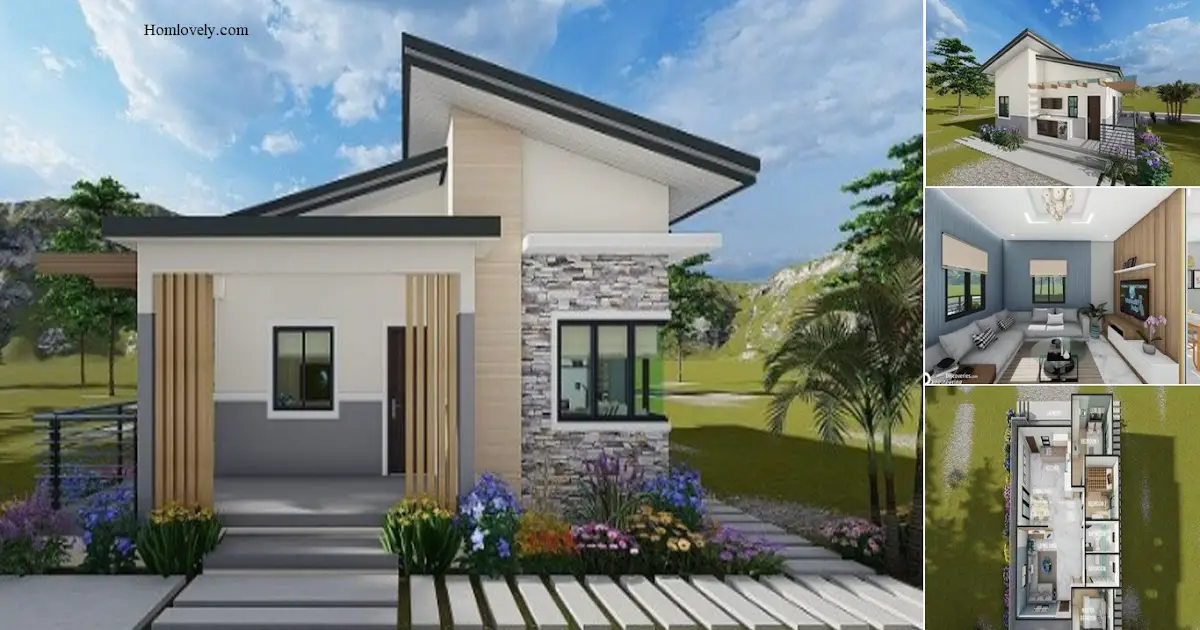Share this

— Don’t underestimate the small size you have, the right design will turn your small area into a house with an extraordinary appearance. If you have land with a size range of 5 x 8 M, here we have home design ideas that look beautiful and smart interior arrangements that keep the house functional. For details that you can follow, check 40 Sqm (5 x 8 M) with 3 Bedroom Beautiful Little House Design You’ve Ever Seen.
House facade design

This house design has a facade that looks simple with earth-tone color choices. The details of the wood pattern on the exterior walls are able to give a warm and natural touch to the house.
In addition, the design of this house also has a modern style using a flat roof which is equipped with down lights on each part. The combination of glass doors and windows makes the design of this house look very elegant.
Living room design

With a house size of 5 x 8 meters, interior arrangement needs to be considered properly so that it remains comfortable and functions properly. The first area encountered when opening the door is the living room. The existence of a living room near the stairs is a smart idea to make the most of each space. The empty area under the stairs can also be used as storage so that the house feels cleaner and tidier.
Functional room

Walking a few steps from the living room, there is an area that looks more relaxed and has various functions and is still comfortable with clever arrangements. This area includes a living room, kitchen, dining room, bathroom, and also a laundry area. But the area that looks dominating is the living room and kitchen.
The use of a dividing grid in this area is also very important in order to stay comfortable and create privacy from the living room area.
Clever layout

Even though they are in the same room, the living room and kitchen are separated by a bar which is used as a dining area. The choice of white in the kitchen can also make the small size look wider and brighter. Next to the kitchen is a small hallway that leads to the laundry area. The right arrangement details make this small house still have complete and comfortable facilities.
House plan design

With a total size of 40 sqm, this house is designed with 2 floors and has a complete room. The existence of the main bedroom is placed on the 1st floor and several other bedrooms are placed on the 2nd floor. Hopefully this design idea can help you create a comfortable home even with a small size.
Author : Hafidza
Editor : Munawaroh
Source : Azura Raisya Medina
is a home decor inspiration resource showcasing architecture, landscaping, furniture design, interior styles, and DIY home improvement methods.
Visit everyday. Browse 1 million interior design photos, garden, plant, house plan, home decor, decorating ideas.
