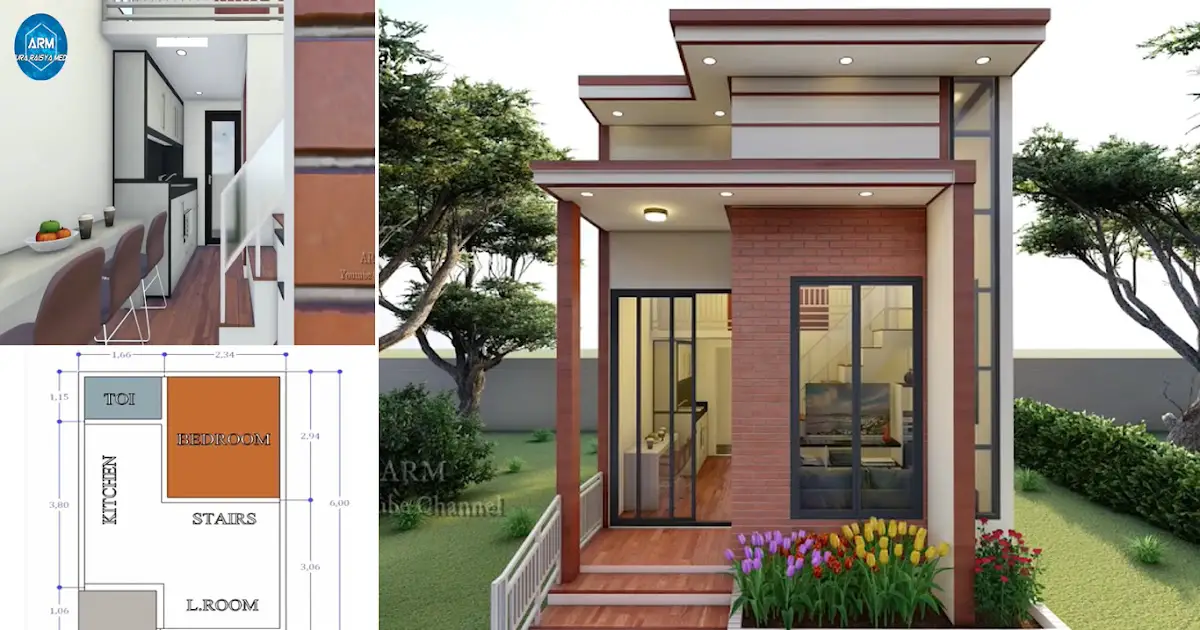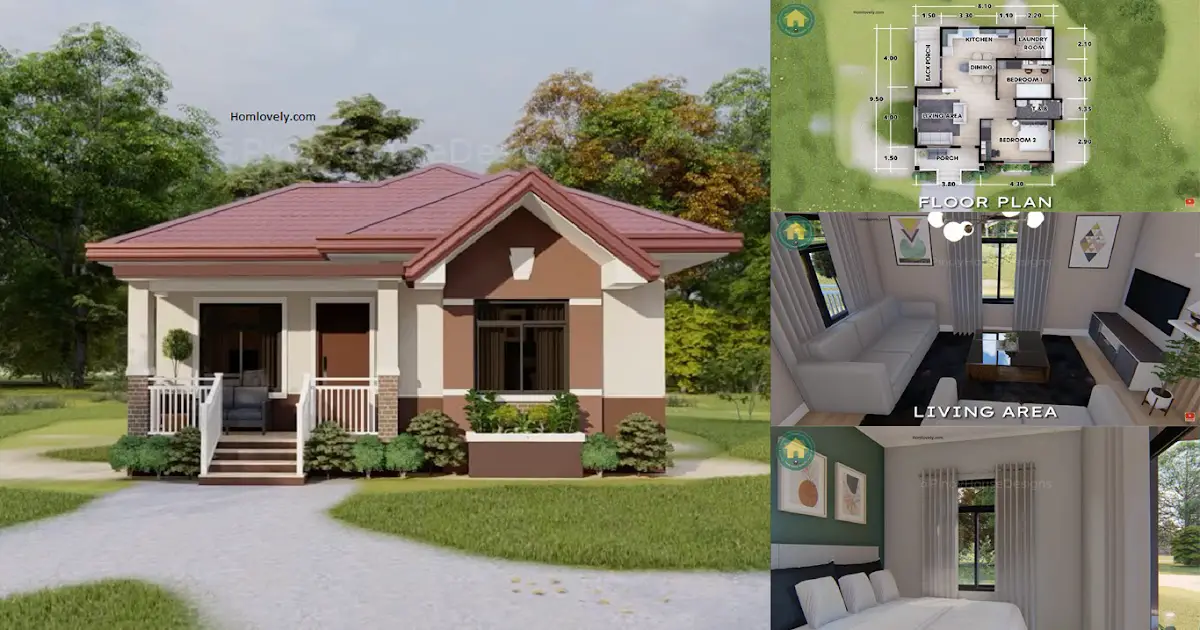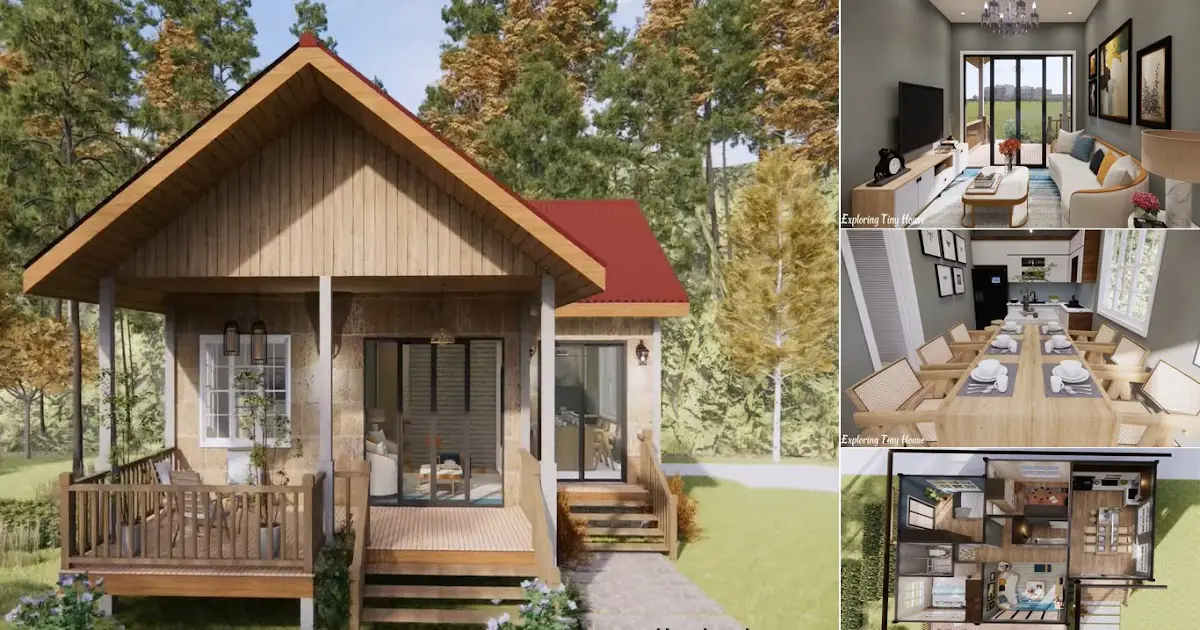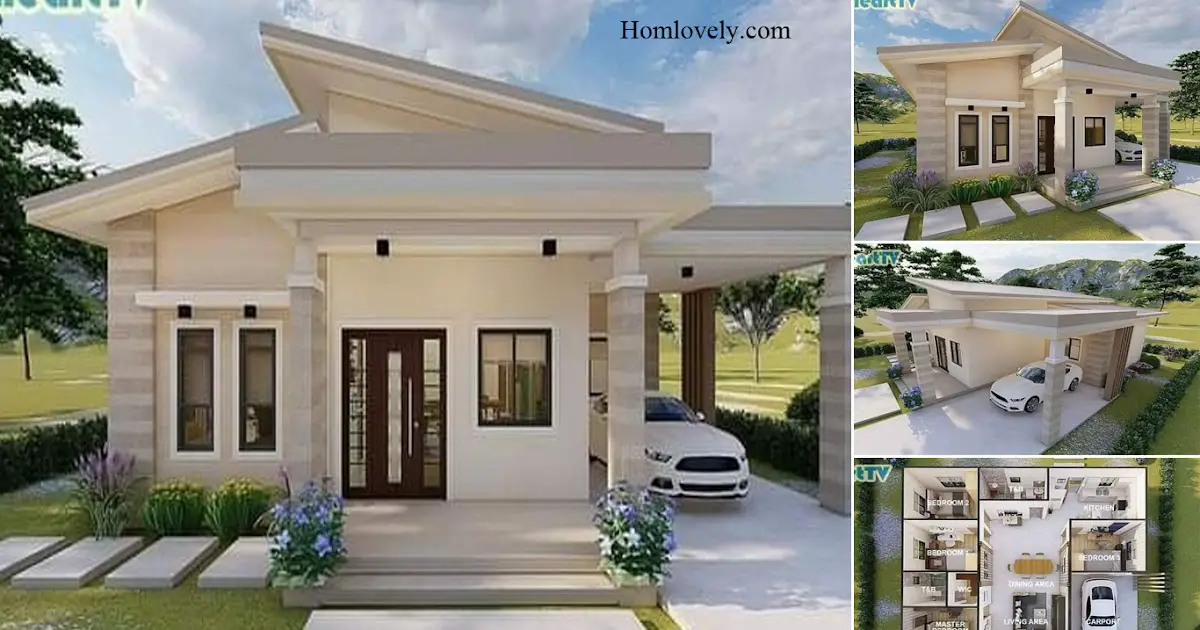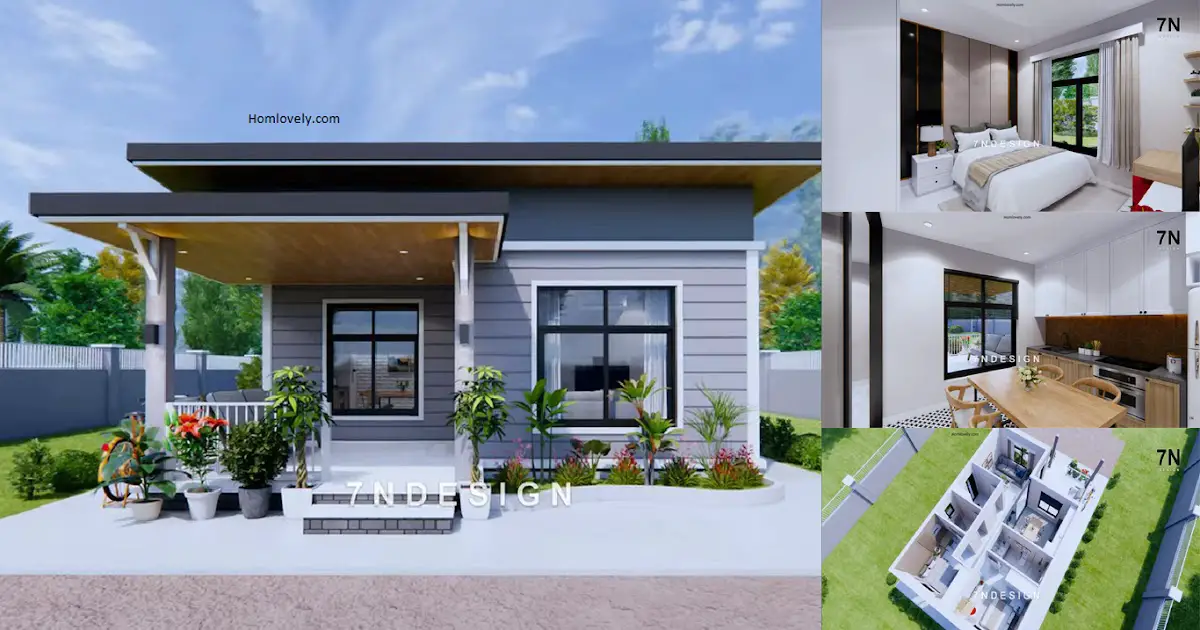Share this

— The house with a size of 4 x 6 M has a modern design that will make the impression of the house looks charming. Although it has a small size, this house is equipped with complete facilities so that it can provide comfort for homeowners. There are 3 bedrooms that you can maximize its function.
Facade Design

The appearance of the facade of the House presents a modern impression with a combination of brown and cream colors so that it can give an interesting impression. Equipped with glass doors and windows with a large size so as to maximize the lighting that enters the house. Use a frame with a black color that will give the impression of elegance.
Ground Plan

This ground plan consists of :
– Porch with a size 1.57 x 1.06
– Living Room with a size 2.43 x 3.06
– Dining Room & Kitchen with a size 1.57 x 3.80
– Bathroom with a size 1.66 x 1.15
– Bedroom with a size 2.34 x 2.94
Second Plan

This second plan house consists of :
– Bedroom 1 with a size 2 x 3.01
– Bedroom 2 with a size 2 x 2.30
Living Room Design

Enter the house there is a living room using a dark sofa bed so that it can give an elegant impression. The living room is also equipped with a TV that is placed on a shelf with a minimalist and modern design. The design of the living room with an elongated shape can maximize the function of the existing room.
Dining Room & Kitchen Design

The design of the dining room and kitchen looks neat and clean. For the dining room is equipped chair set with a chair set with an elongated shape. The combination of Brown and white can give an elegant impression. As for the kitchen using a kitchen set with gray and black so it looks interesting.
Author : Dwi
Editor : Munawaroh
Source : various sources
