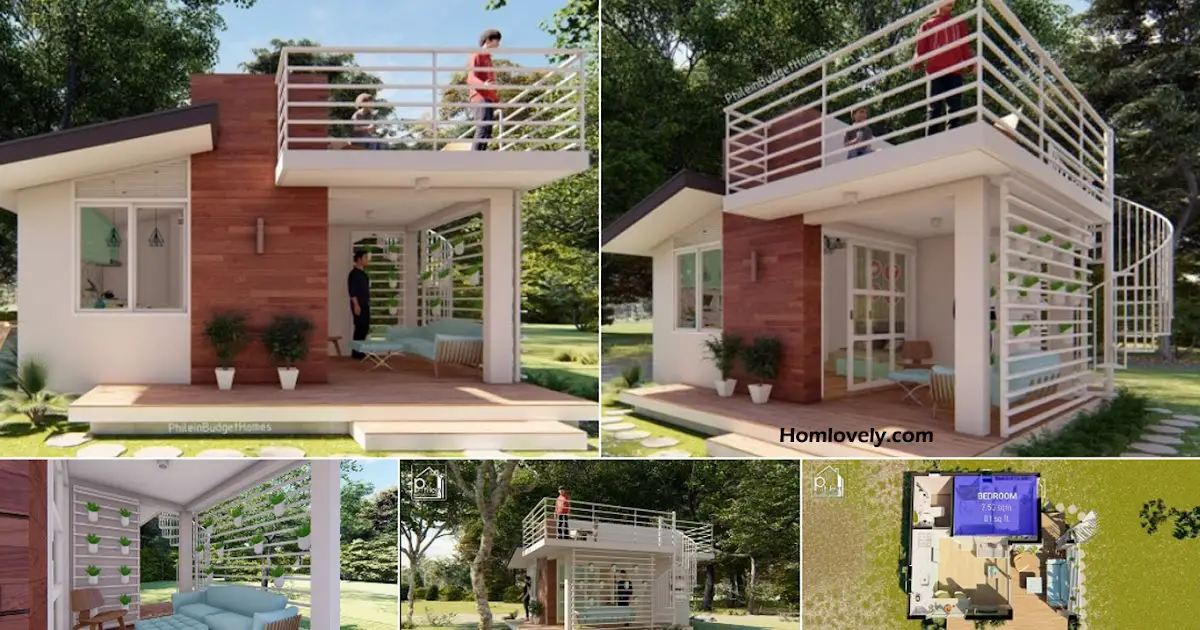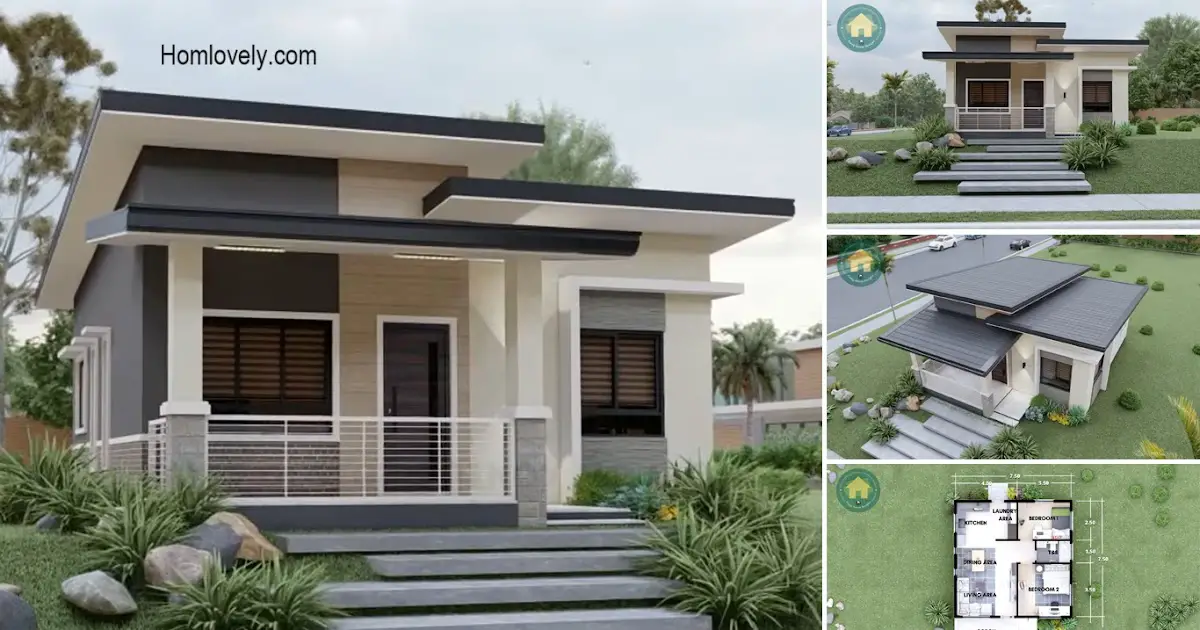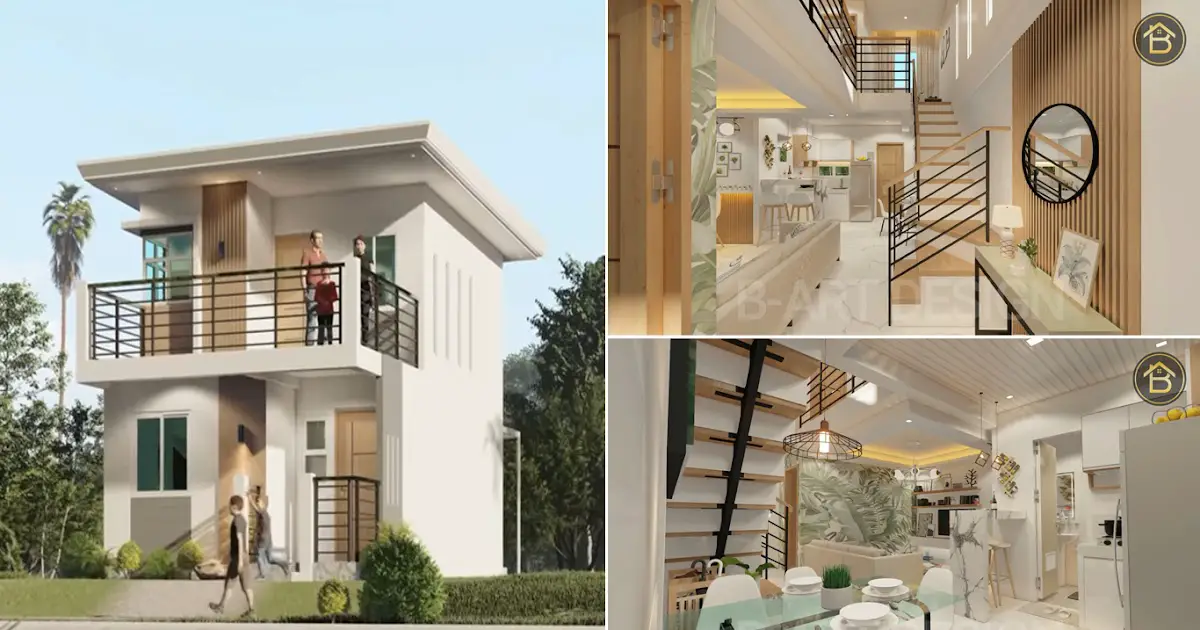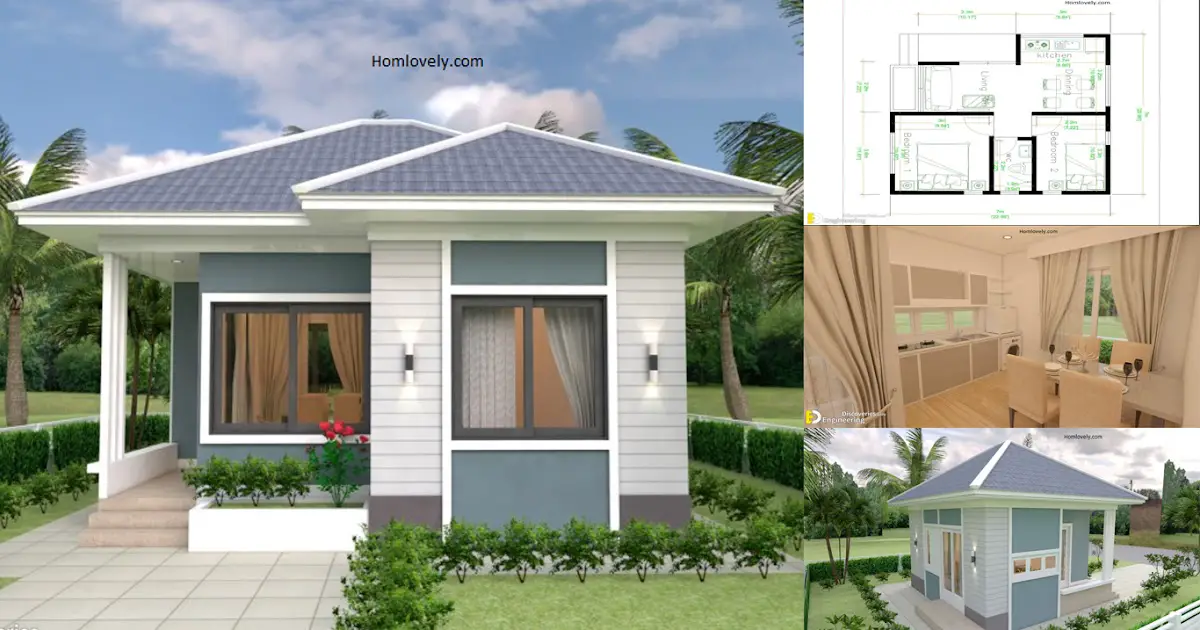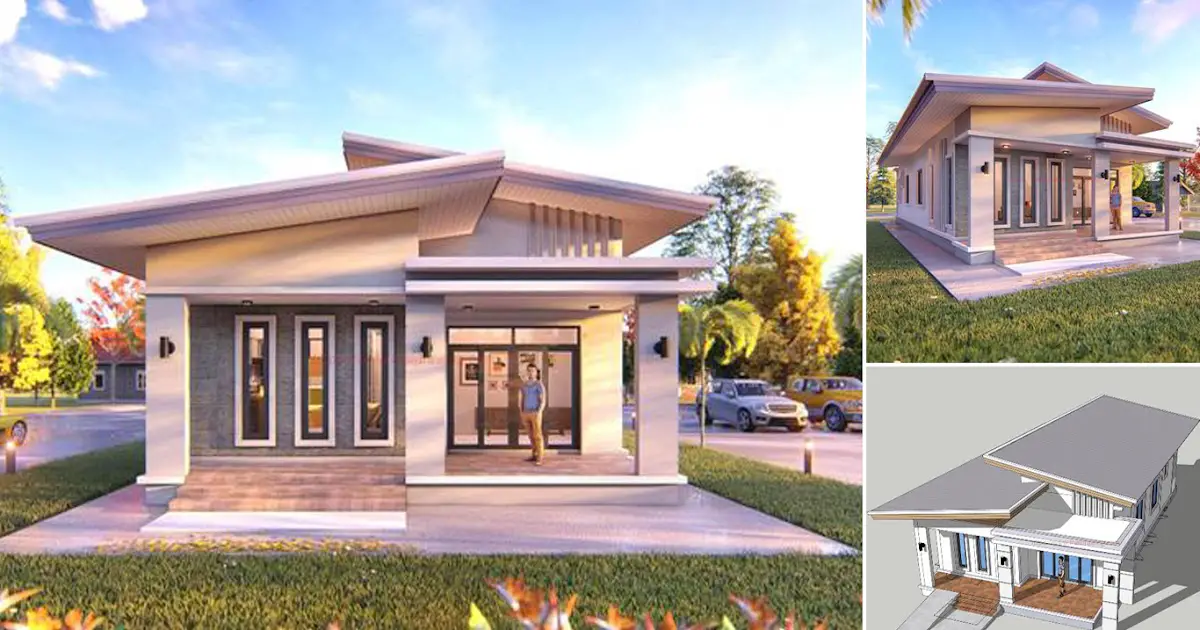Share this

– If you have a house with a small size then you can design it with a charming look and certainly looks spacious. This house with a size of 4 x 5 M is a small house. For houses with small sizes, you should be able to apply the interior of the house with a minimalist design with not many details. Because if you use a lot of interior with a lot of details, it will make the house look cramped and untidy. If you are looking for inspiration for a small house with a modern look and a roof deck then hopefully this article can help.
Facade Design

The facade of the house that uses a combination of natural wood colors combined with white makes the appearance more charming. The facade of this house looks spacious even though it has a small building area but with the right design it can make it look bigger. In the appearance of the facade of this house, it deliberately adds a wooden motif in a horizontal shape so that it can become a vocal point.
House Side Design
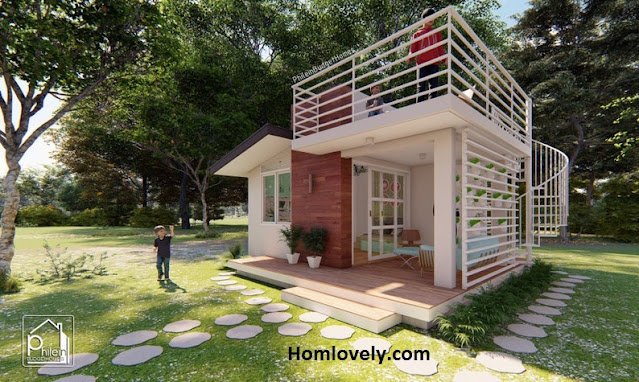
The side view of the house has a minimalist look with simple building corners. In order to display a unique atmosphere around this house, garden stones with round shapes are placed so that the house becomes more beautiful. You can also add plants to the edge of the house with a beautiful flower garden so that it will add decoration to your house.
Roof Deck Design

This roof deck design has a minimalist and simple look. You only need to make the stairs in a circular shape so it won’t take up much space. Stairs with white color will make the appearance more charming. Meanwhile, the roof deck is utilized as a relaxing area by adding a chair set complete with a table. So it can be used as a gathering place in the afternoon or morning.
Porch Design

This 20 sqm house has a large foyer. This porch can be used to welcome guests before entering the house. You can use a light blue sofa bed combined with wooden chairs and a table with matching colors. Around this porch is utilized as a vertical garden, this can be a solution for those of you who do not have a large area to create a garden.
Floor Plan

This 4 X 5 M (20 sqm) Tiny House Design With Bedroom and Roof Deck. The house consists of a porch with a size 11,93 sqm, living room, dining room and kitchen in 6,5 sqm, toilet and bath in 3.00 sqm, and bedroom with a size 7.5 sqm.
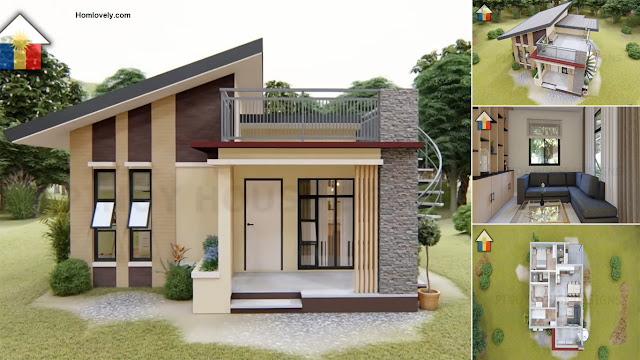
— Bungalow style home design is indeed one of the most popular in the Philippines. The unique building details characterize the bungalow design house which makes it much favored. For those of you who want to build a house with a beautiful look with 3 bedrooms, check out 80 Sqm 3-Bedroom…

– A house with a size of 6 x 6 M is a small house size that is ideal for small families. So you can design it with an attractive and charming look. Houses using amakan do have a natural look but can make the atmosphere cooler. This 6 x 6 m house has a room consisting of a foyer,…
Author : Dwi
Editor : Munawaroh
Source : philein budget homes
is a home decor inspiration resource showcasing architecture, landscaping, furniture design, interior styles, and DIY home improvement methods.
Visit everyday… Browse 1 million interior design photos, garden, plant, house plan, home decor, decorating ideas.
