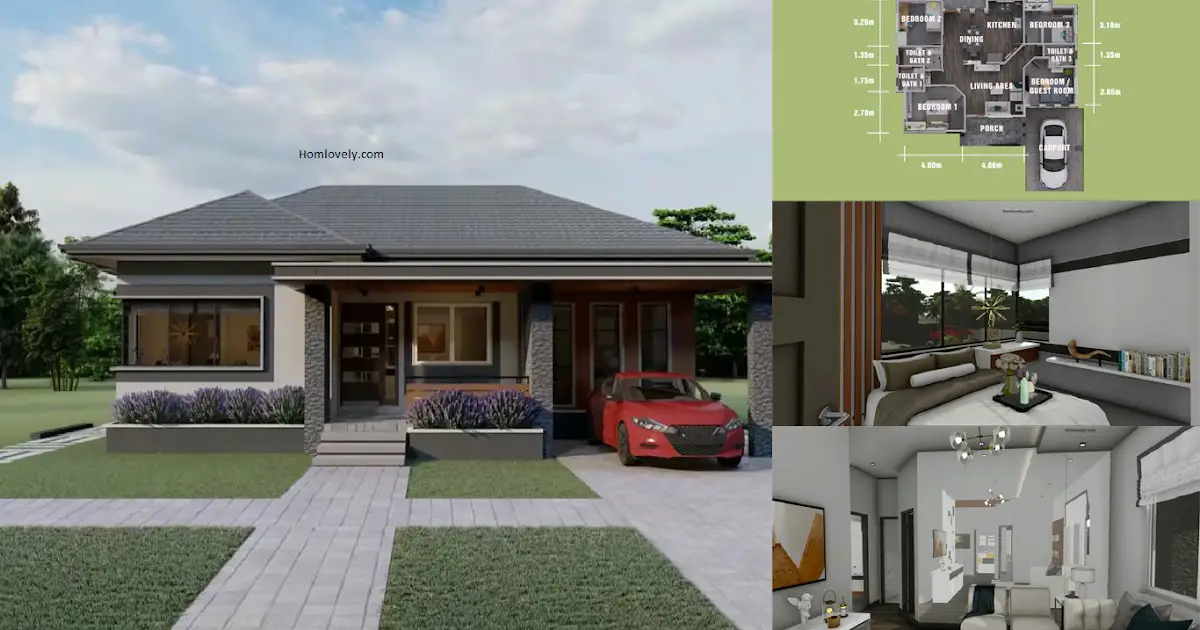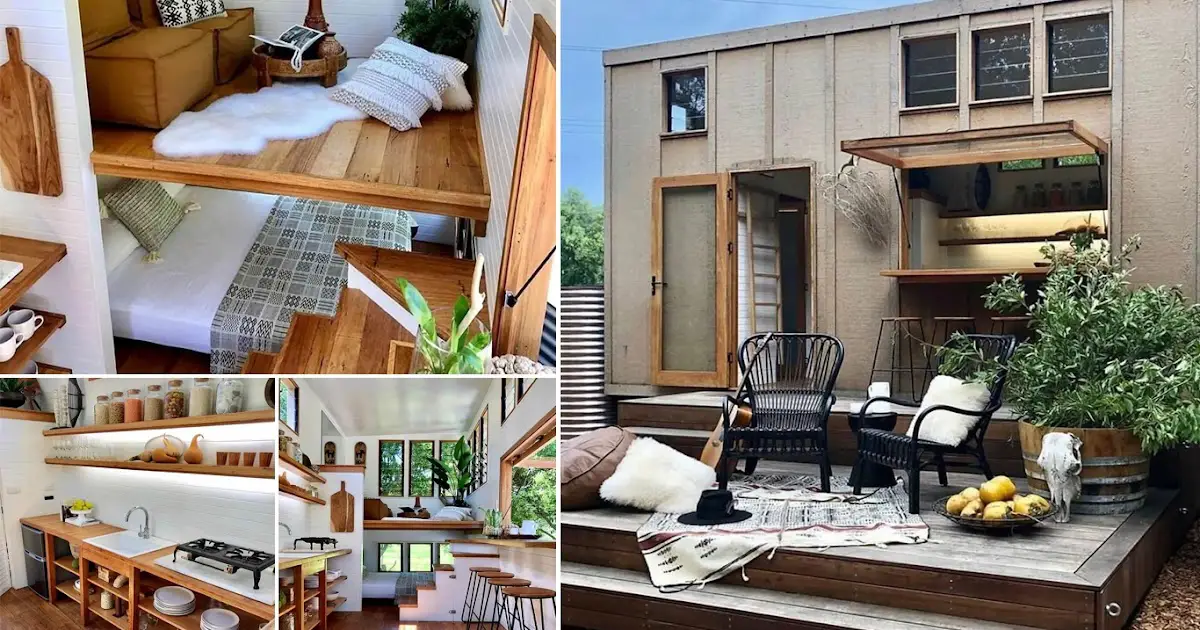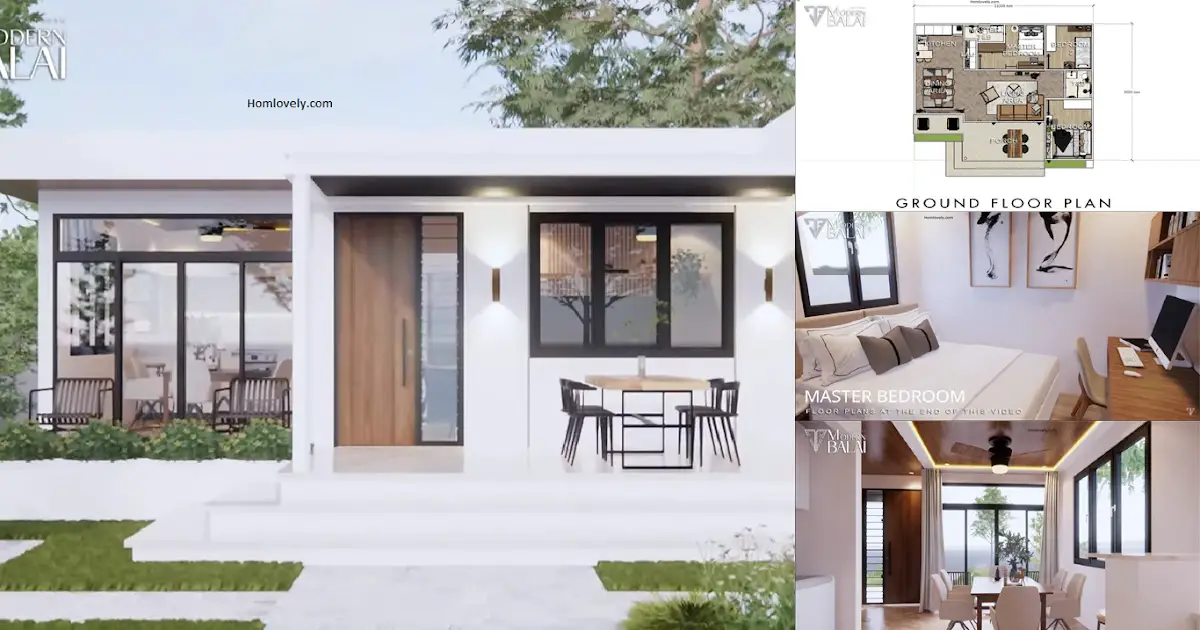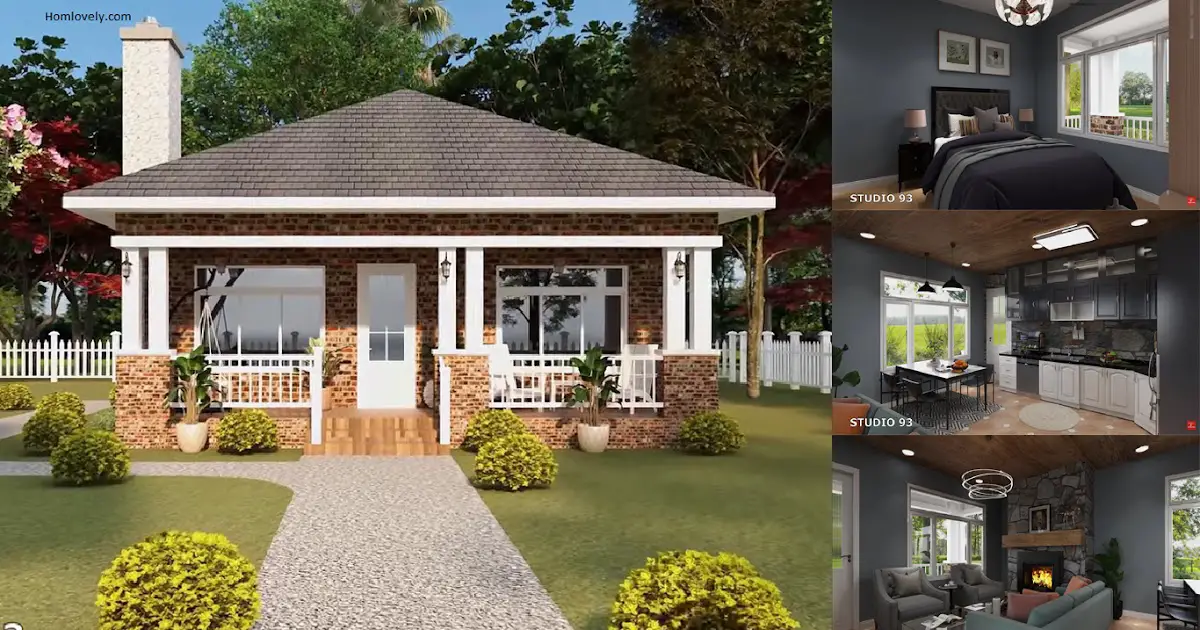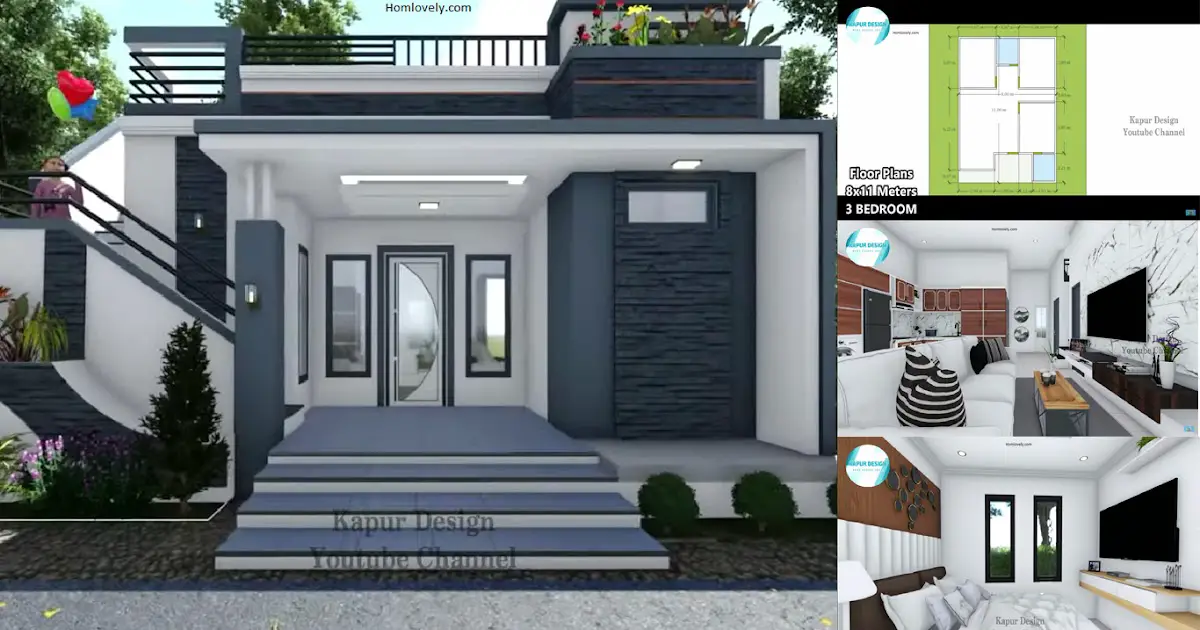Share this
Facade
.png)
The facade of this house is designed with elegant and modern. This house design is suitable for those of you who have private cars because there is a carport area. In addition, you can also place some plants in the front area of the house like this. The combination of dark colors in this design makes it have a calm and elegant impression.
Living area
.png)
Entering the house there is a living area with a large area and a trendy and modern look with the dominance of white colors that make living have a neat and wider impression. There are several windows that make this area feel more comfortable and warm. The sectional sofa is also a perfect idea to make this living area feel modern.
Kitchen and Dining area
.png)
Not far from the living area, there is a kitchen and dining area that is beautifully and minimally designed. In the dining area, using a modern dining table with rectangular shape and marble material combined with non-arm chair cushion for 6 people that makes the look more beautiful and modern. The kitchen area is also designed minimalist and simple by using L set.
Bedroom
.png)
This 126 sqm house has 4 bedrooms with various styles. Now we look at one of the bedrooms in this house. This bedroom has a sweet and cute look from the furniture. Putting a large corner window in the room is the right choice to make the room feel more comfortable and bright.
Floor plan
.png)
Lets take a look at the detail of this house design, it has :
Living Area
-Dining Area
-3 Bedrooms + 1 Convertible Bedroom
-3 Toilet & Bathroom
-Kitchen
-Laundry
-Porch
-Outdoor Seating, Dining and Garden
That’s 4-Bedrooms Modern House Design in 126 SQM. Perhaps this article inspire you to build your own house.
Author : Devi
Editor : Munawaroh
Source : Stacked Panda
