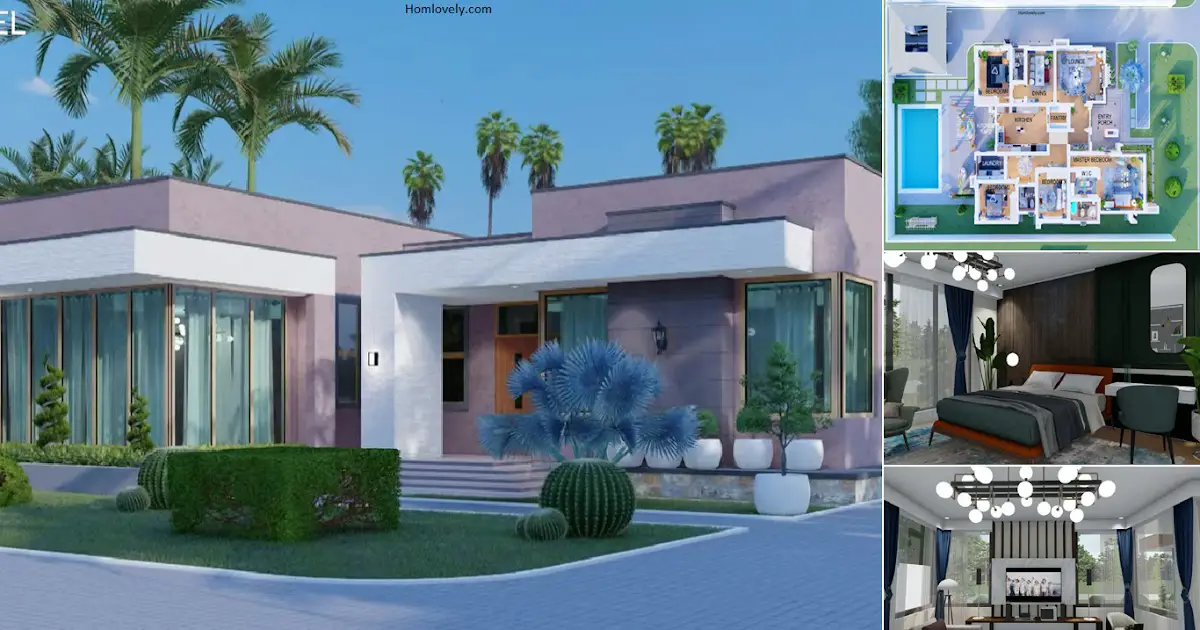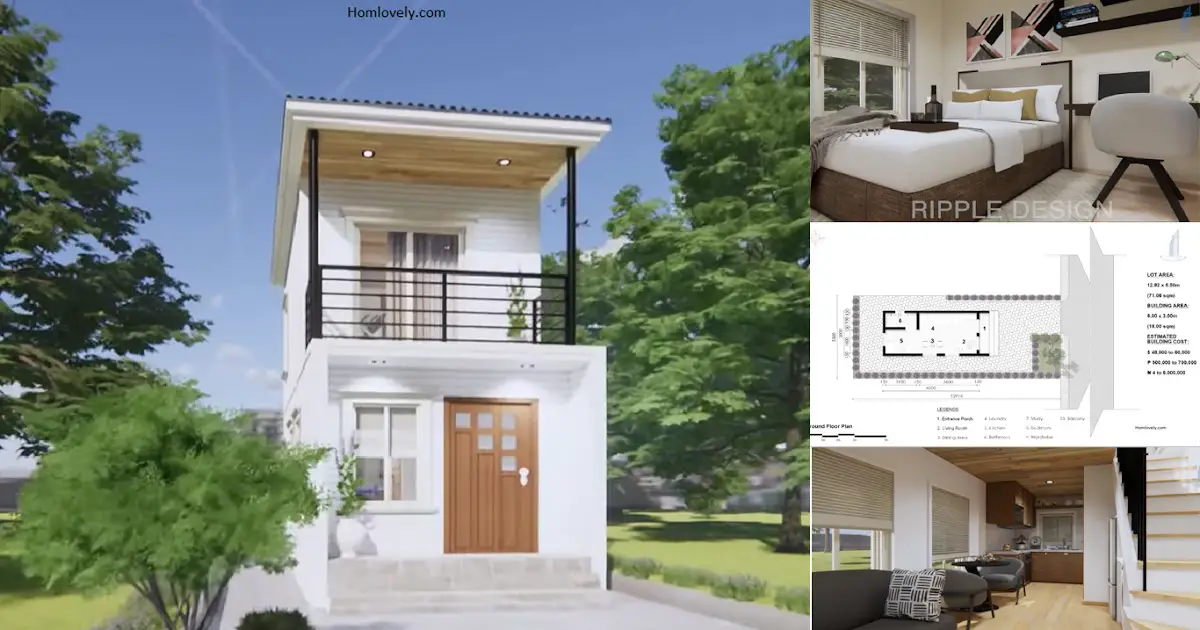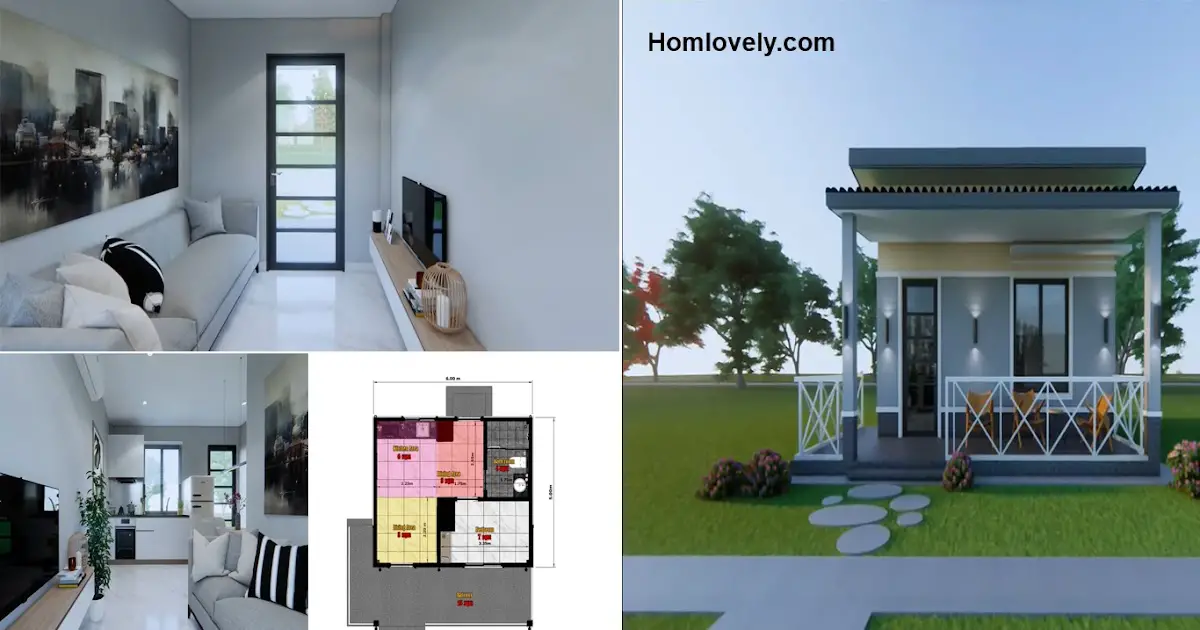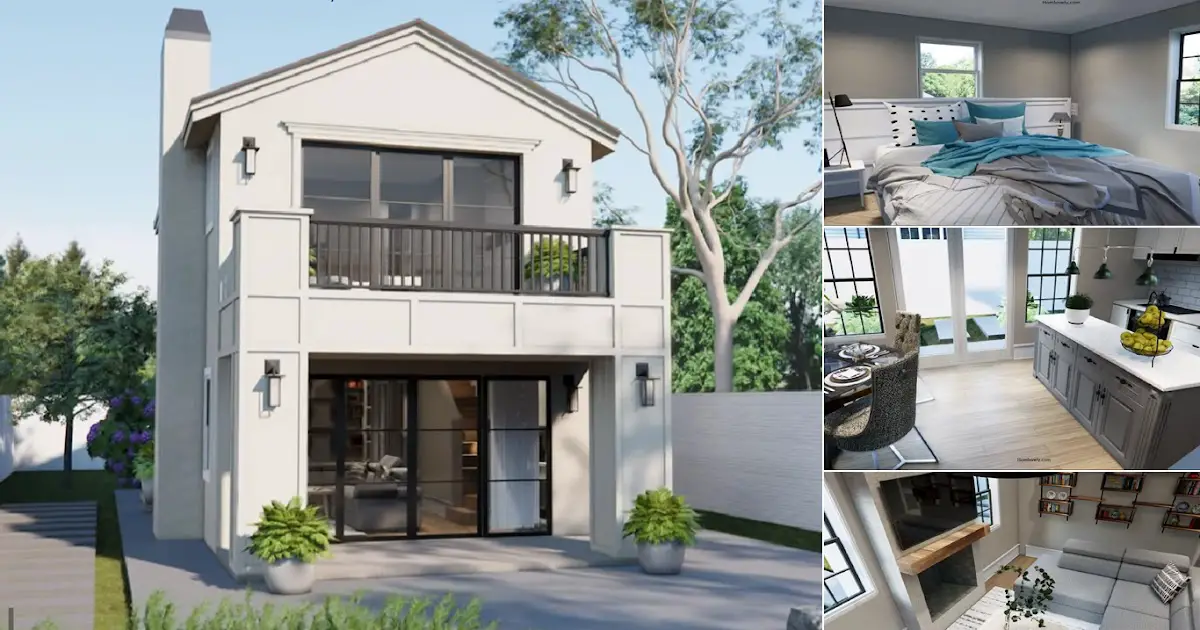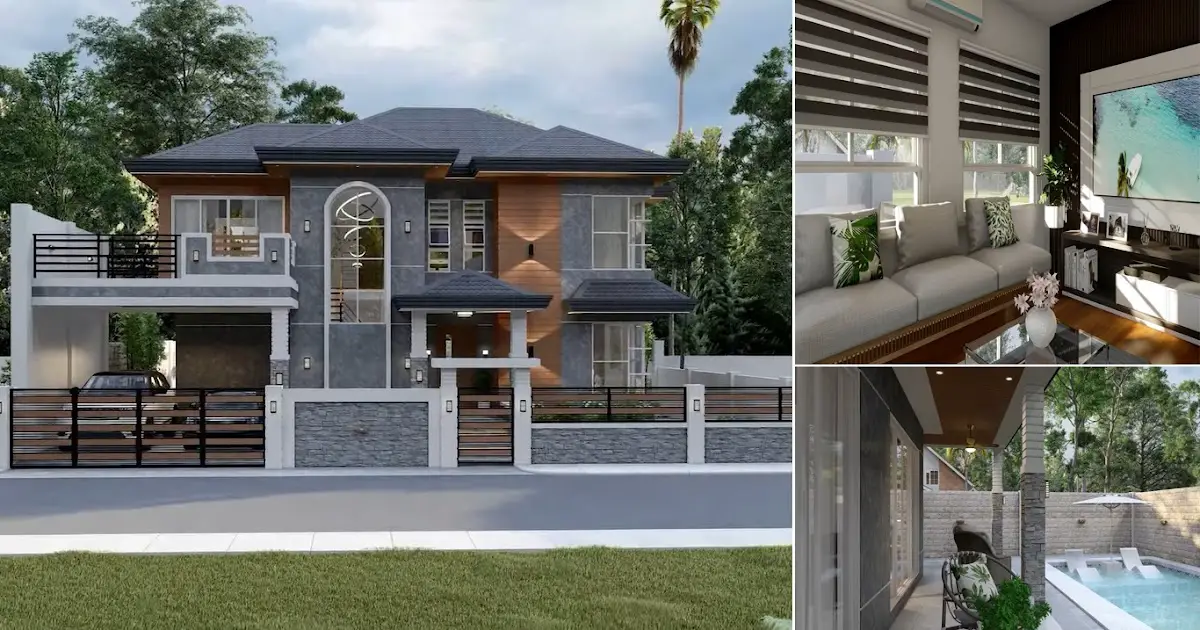Share this
 |
| 4-Bedrooms Attractive House Design with FLOOR PLAN |
Facade
.png)
A beautiful design can be seen from the exterior of this house. Divided into two parts with a wonderful design makes this house look comfortable and aesthetic, coupled with the dominance of pink and white colors. You can also make this front area a place to rest by placing a few chairs.
Rear view
.png)
The back area of this house is made into another relaxing place by placing several tables and chairs. This house is suitable for you who have a private car, because there is a carport area that can be filled with 2 cars. This kind of thing is suitable for those of you who like to do activities outside the home.
Living area
.png)
Entering the house, there is a living area that is designed with stylish and modern looks from a variety of existing furniture. Making the area 50% glass like this is a good idea so that the room feels warm with the entry of sunlight while seeing the outside view.
Bedroom
.png)
Now we move to one of the bedrooms in this house. This bedroom is designed in a stylish and modern way with a perfect blend of colors that tend to be dark. This bedroom has a large space that can be filled with a master bed, side table, table, chair, wardrobe, walk-in closet and bathroom.
Floor plan
.png)
Lets take a look at the detail of this house design, it has :
-Entrance Porch
-Living Area
-Dining Area
-Kitchen
-Kitchen pantry
-Kitchen yard
-Laundry room
-3 Bedrooms
-Common washrooms
-1 Master’s Bedroom – Walk in closet
-Master’s Toilet & Bat
That’s 4-Bedrooms Attractive House Design with FLOOR PLAN. Perhaps this article inspire you to build your own house.
Author : Devi
Editor : Munawaroh
Source : KATVEL HOUSE DESIGN IDEAS
