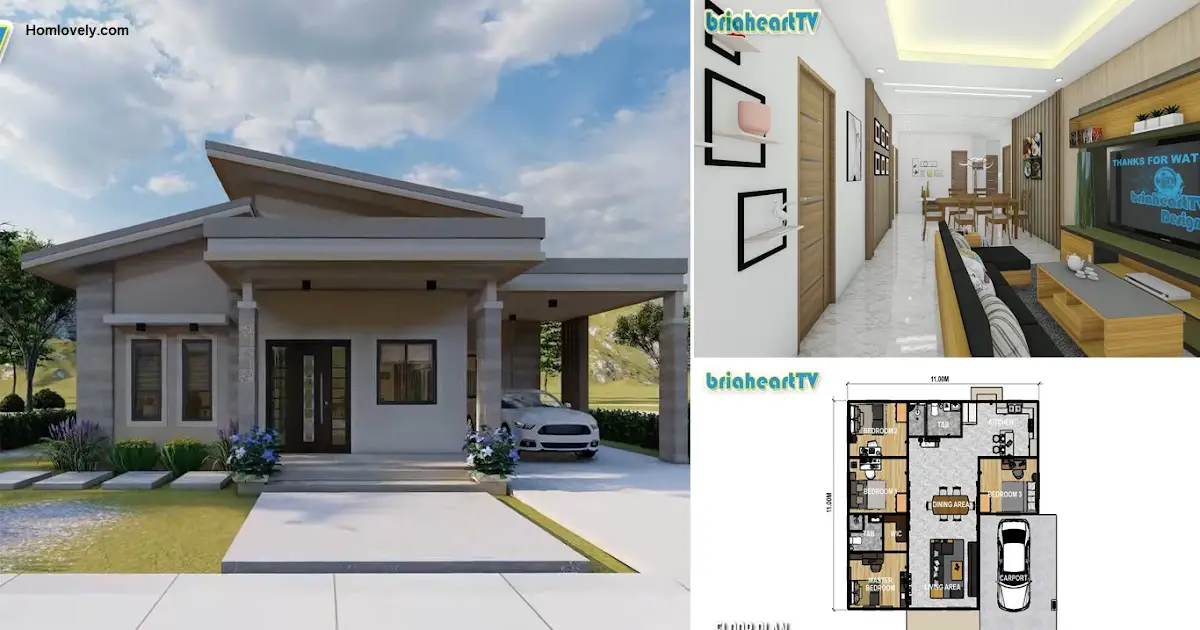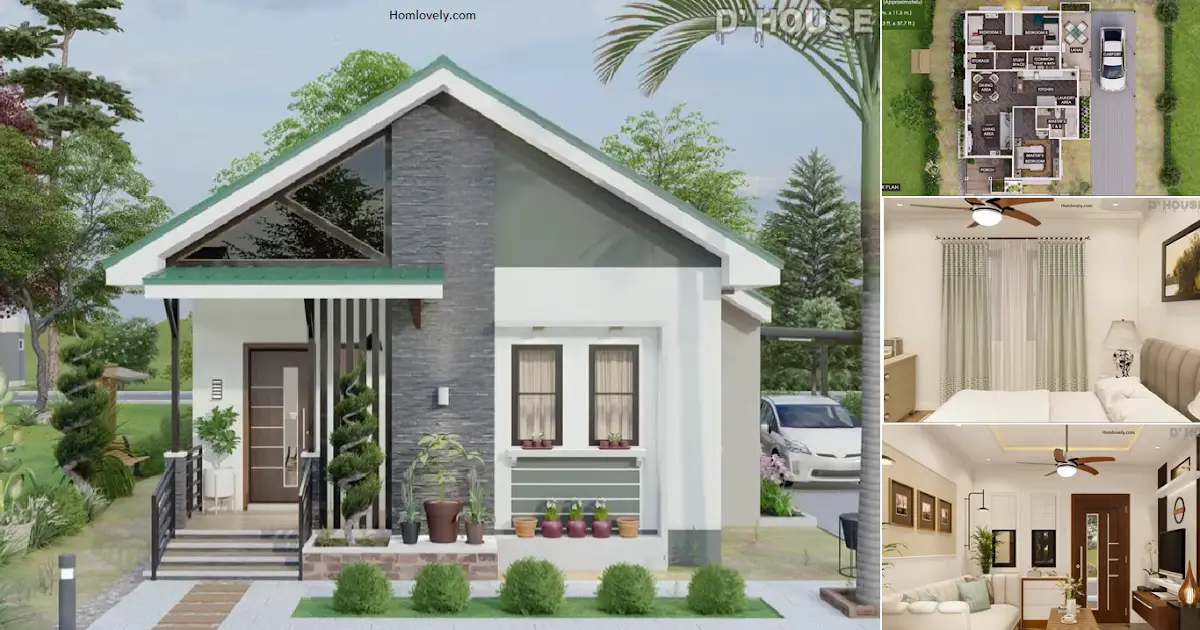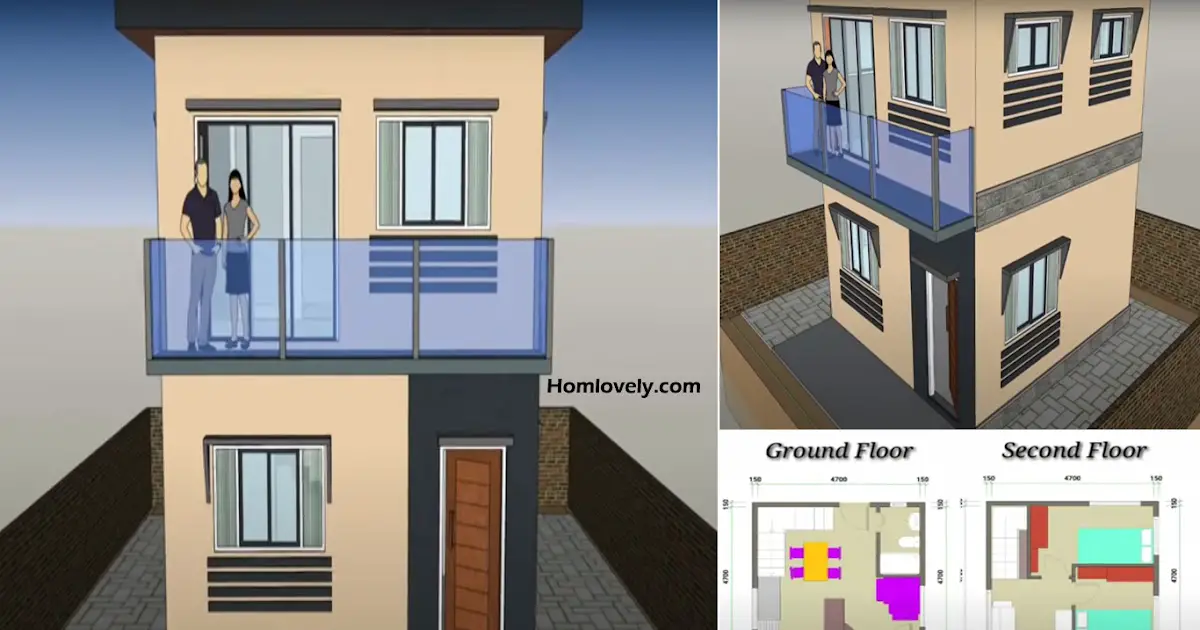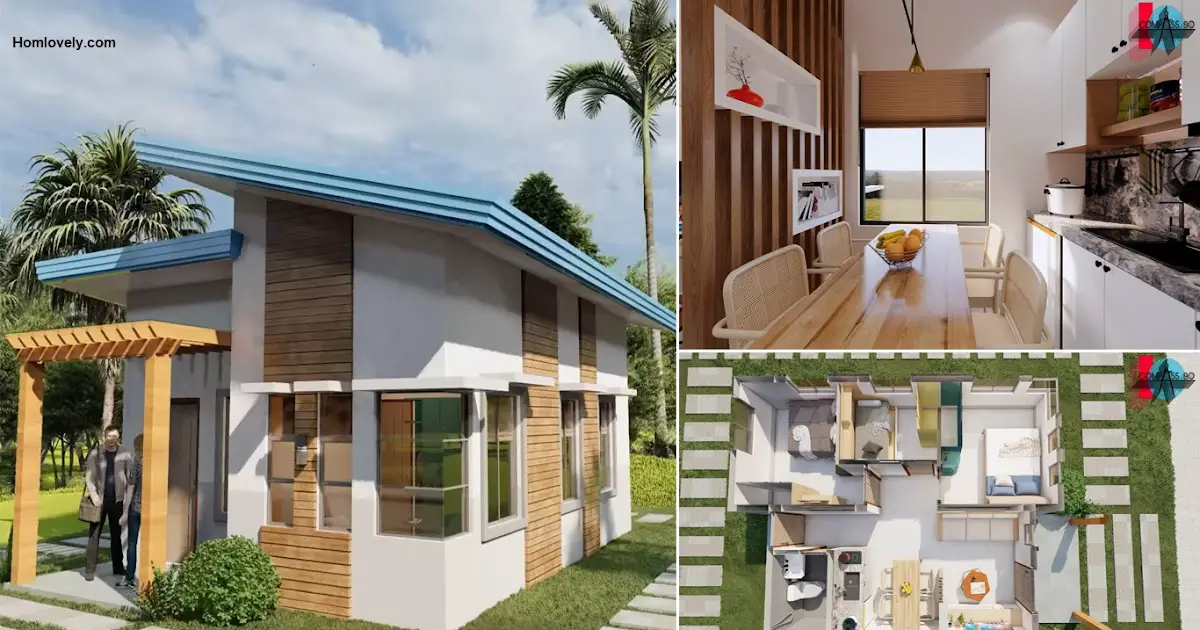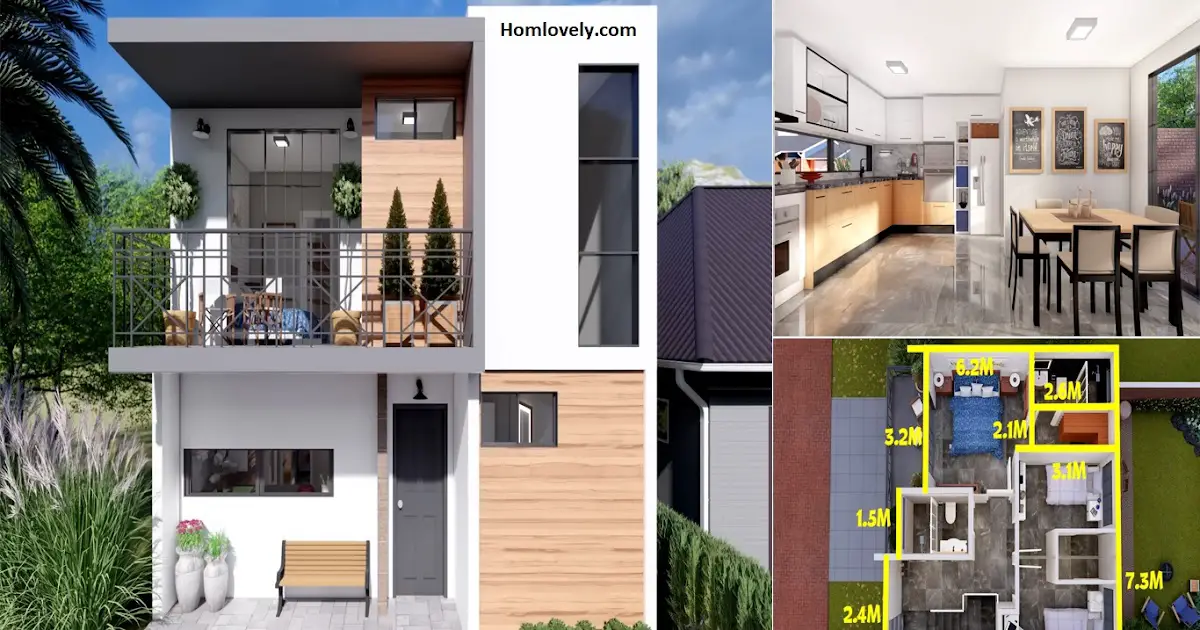Share this

— The design of a house with a large enough size will certainly feel more optimal if accompanied by complete and comfortable facilities. For example, for this home design, 4 bedrooms will make the family feel more comfortable and happy. For detailed design ideas, check 4 Bedroom 106 Sqm House Design for Perfect Facilities.
House facade design

This house design has a facade that features a solid structure with interesting details. To keep it looking neat and elegant, the application of beige color will be the perfect choice. As for the roof design, it uses a shed roof combined with a flat roof on the porch.
Floor plan design

The total size of 106 sqm has 11 x 11 sqm details with several well-equipped rooms inside. There is a living room, dining room, kitchen, 4 bedrooms, 1 public bathroom, and 1 private bathroom. See the floor plan details in the picture above.
Interior design

Entering the interior of the house, there is a living room and dining room that are presented without having a partition. This room concept makes the effect of the room look bigger. Other details are also seen to beautify the room such as the selection of wall colors, ceilings, and some decorations.
Kitchen design

Entering the other area, there is a kitchen with a minimalist-style kitchen set that is suitable for filling a room that is not too large. In addition to the kitchen set, there is also a bar counter that would be great for enjoying a cup of coffee.
Bedroom design

This is one of the four bedrooms that this 106 sqm home has. There is some well-organized furniture to keep it looking spacious and cozy. Some of the walls also have windows to maximize air circulation so that the room is not stuffy.
Author : Hafidza
Editor : Munawaroh
Source : Briaheart TV Design
is a home decor inspiration resource showcasing architecture,
landscaping, furniture design, interior styles, and DIY home improvement
methods.
Visit everyday. Browse 1 million interior design photos, garden, plant, house plan, home decor, decorating ideas.
