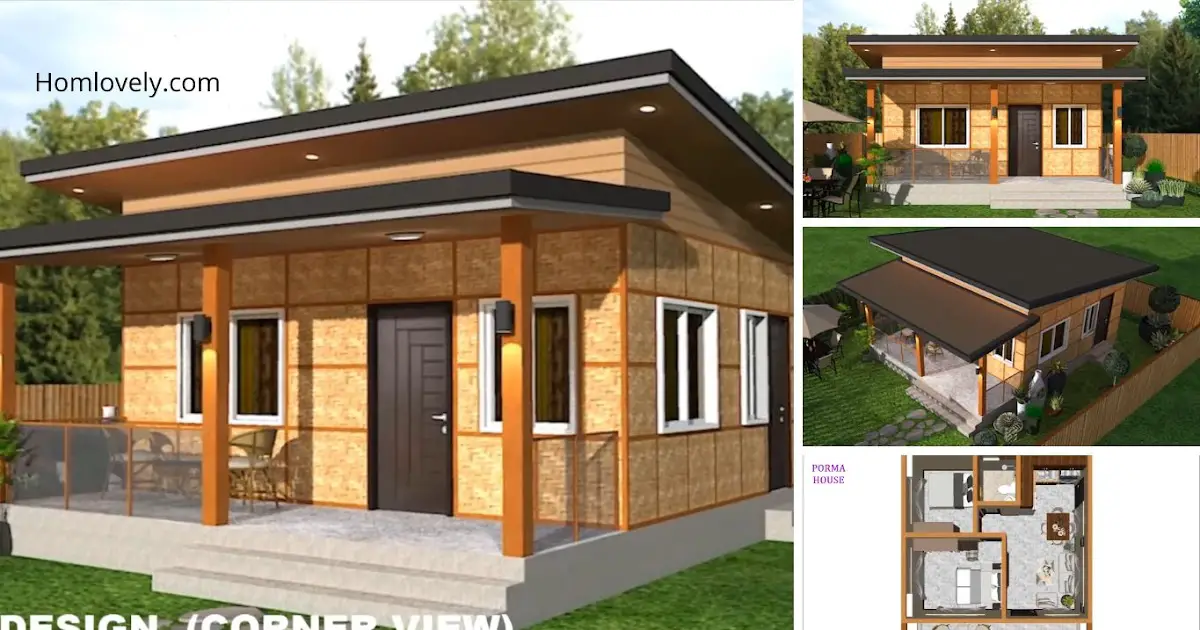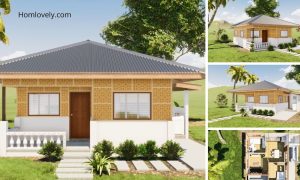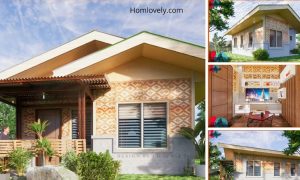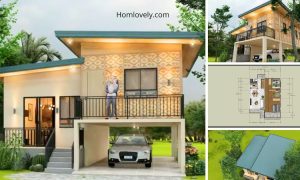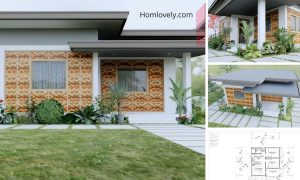Share this
 |
| 39 SQM Low-budget Compact Amakan House | 2 Bedrooms |
— Simple amakan small house design is suitable for those of you who want to live peacefully on a limited budget. Having a minimalist look, the following 39 SQM Low-budget Compact Amakan House | 2 Bedrooms is comfortable enough for your small family. Without taking too long, let’s check it out!
Minimalist House Design
 |
| Minimalist House Design |
With a modern minimalist style, this 39 sqm small amakan house appears simple. The smooth lines of the building, with the double wall construction that makes this house sturdy and beautiful with its motif. Aluminum doors can be a suitable choice if you want to be more affordable.
Beautiful Look With Amakan
 |
| Beautiful Look With Amakan |
For the finishing, you can customize it to your taste. This inspiration makes finishing with a warm and homey theme. But because this is an amakan house, there is no need to add decorations to the exterior, because it is already beautiful with its pattern. This house also comes with a small, cozy terrace for relaxing
Lots of Windows
 |
| Lots of Windows |
This house also seems to have a lot of windows and ventilation, which is a good thing for a small minimalist house. The design of the house looks high with a high ceiling, more cool and comfortable. There is also an additional door on the left side of the house.
Simple Sloping Roof
 |
| Simple Sloping Roof |
For protection, this house uses a sloping roof model. Simple design at an affordable cost, the right choice for a limited budget. Wide size for maximum function, small house becomes more attractive.
Interior Design
 |
| Interior Design |
Despite its small size, this house maximizes its space. Interior layout and design play an important role in creating comfort. The living room, dining room, and kitchen are made open space, making it feel more spacious and compact.
Floor Plan
 |
| Floor Plan |
This small space house of 39 sqm house plan has :
– 2 Bedrooms
– 1 Common Toilet & Bath
– Living Area
– Dining Area
– Kitchen
– Porch
– 6×6.5 Meters
– 39 sqm Floor Area
– 52 sqm Total Floor Area (w/ Porch)
Like this article? Don’t forget to share and leave your thumbs up to keep support us. Stay tuned for more interesting articles from us!
Author : Rieka
Editor : Munawaroh
Source : PORMA HOUSE
is a home decor inspiration resource showcasing architecture, landscaping, furniture design, interior styles, and DIY home improvement methods.
Visit everyday… Browse 1 million interior design photos, garden, plant, house plan, home decor, decorating ideas.
