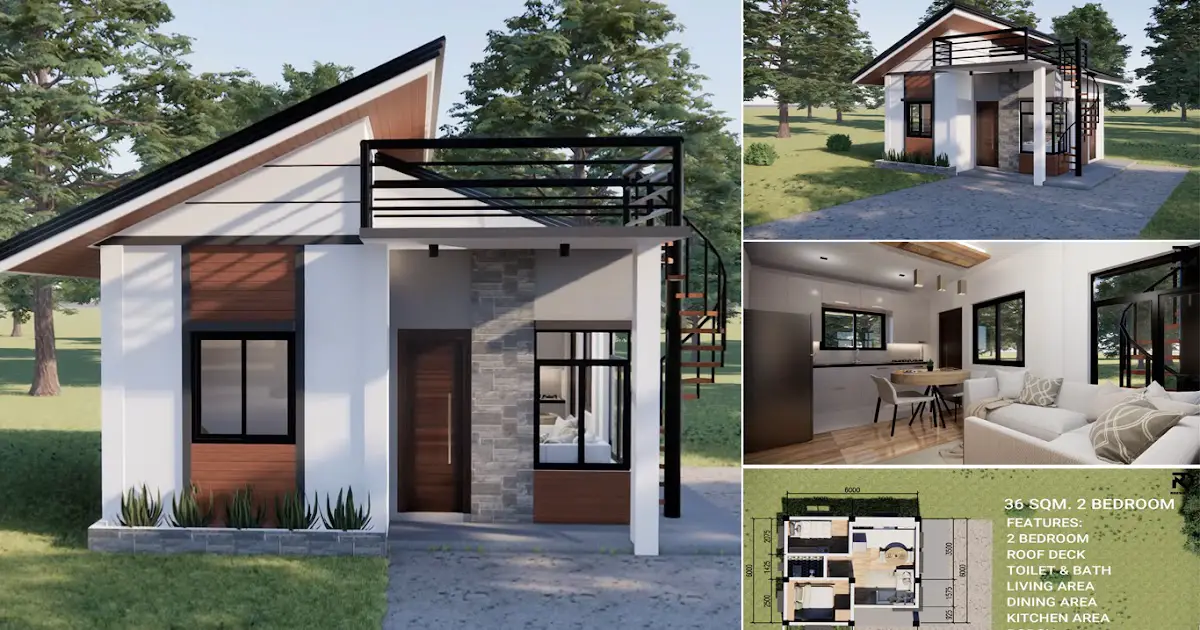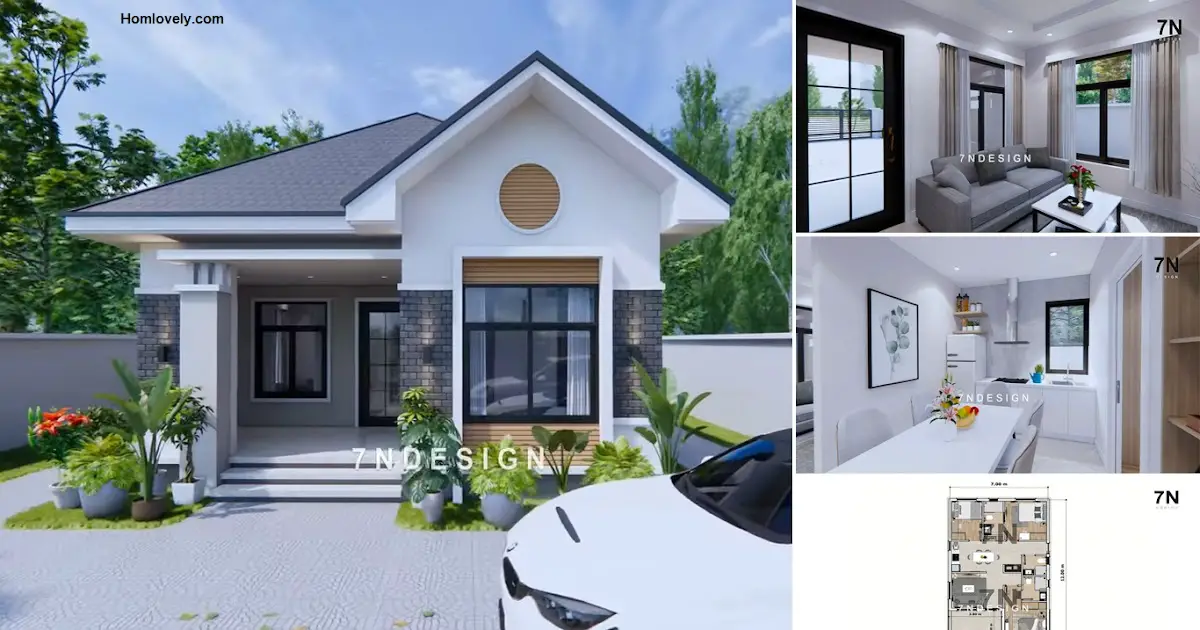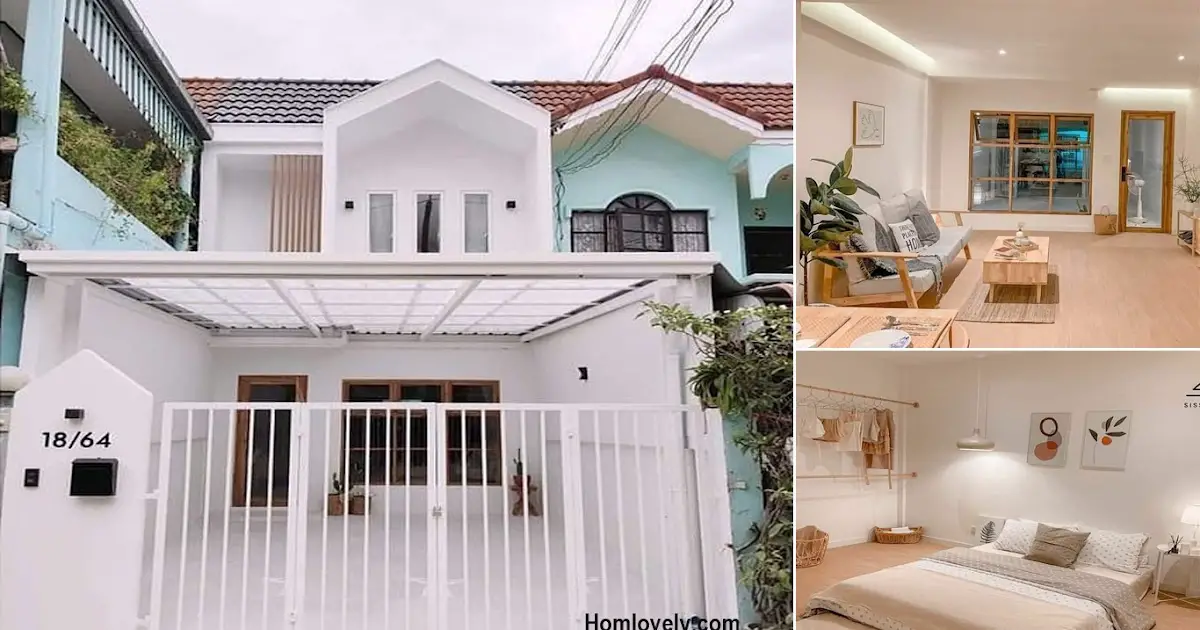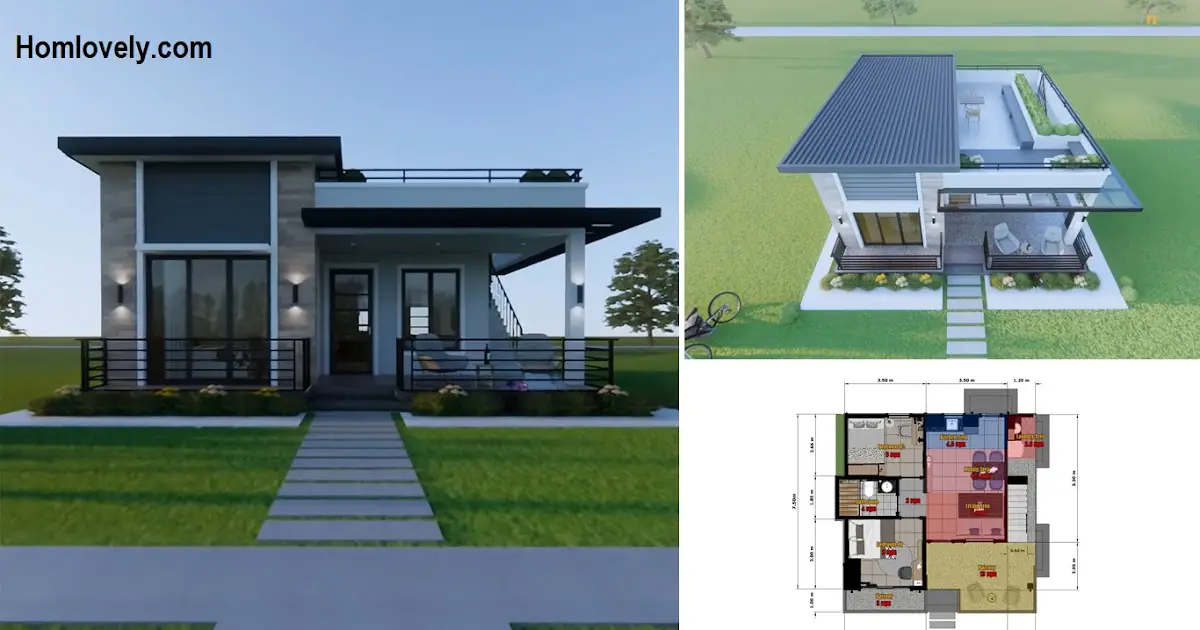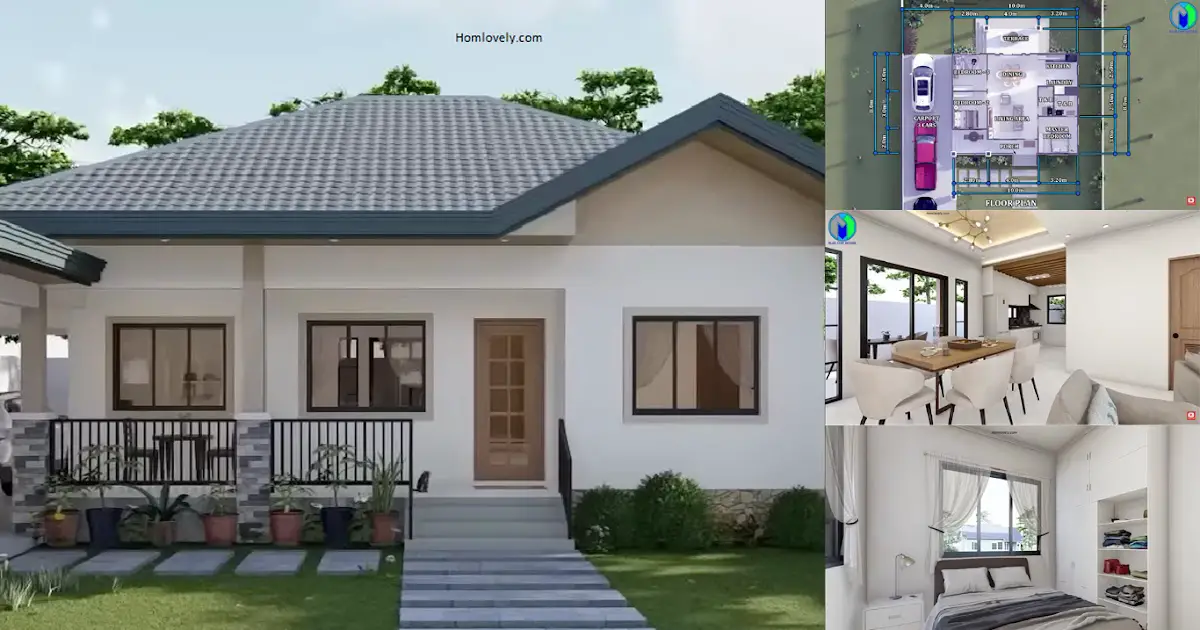Share this

— A house design with a beautiful appearance will certainly make anyone amazed and momentarily forget the small size that the house actually has. This time, a 36 sqm house design idea with 2 bedrooms and a roofdeck will make anyone want to own it. Check the details on 36 Sqm Small House Design with Roof Deck + 2 Bedroom.
House facade design

For the front facade, this house has a simple building structure but has interesting finishing details. The white color looks more alive when given a natural touch in the form of wood color and natural stone. This diverse combination is neatly applied so that the house still looks elegant and not overwhelming.
Roof design

One of the highlights is the roof design. The house has a combination of a shed roof and a functional roof deck. To get to the roof deck area, there is a spiral staircase on the side of the house that has railings so it is very safe.
Interior design

Entering the interior, this house has several areas in one room. There is a living area, dining area, and kitchen, each of which is organized very neatly so as not to interfere with each other. Windows are also seen to be a feature that is presented to the maximum in order to maintain air quality in this small house.
Bedroom design

For the bedrooms, this house has two. This is one of the designs. The master bedroom is not too big, but the lack of furniture gives it a more spacious feel. In addition, the additional cabinet on the wall will be a space-saving storage idea.
Floor plan design

This house design has a size of 6 x 6 meters with several facilities inside such as a living area, dining area, kitchen, bathroom, 2 bedrooms, and a roof deck. See the floor plan and size in the picture above.
Author : Hafidza
Editor : Munawaroh
Source : Barrio
is a home decor inspiration resource showcasing architecture,
landscaping, furniture design, interior styles, and DIY home improvement
methods.
Visit everyday. Browse 1 million interior design photos, garden, plant, house plan, home decor, decorating ideas.
