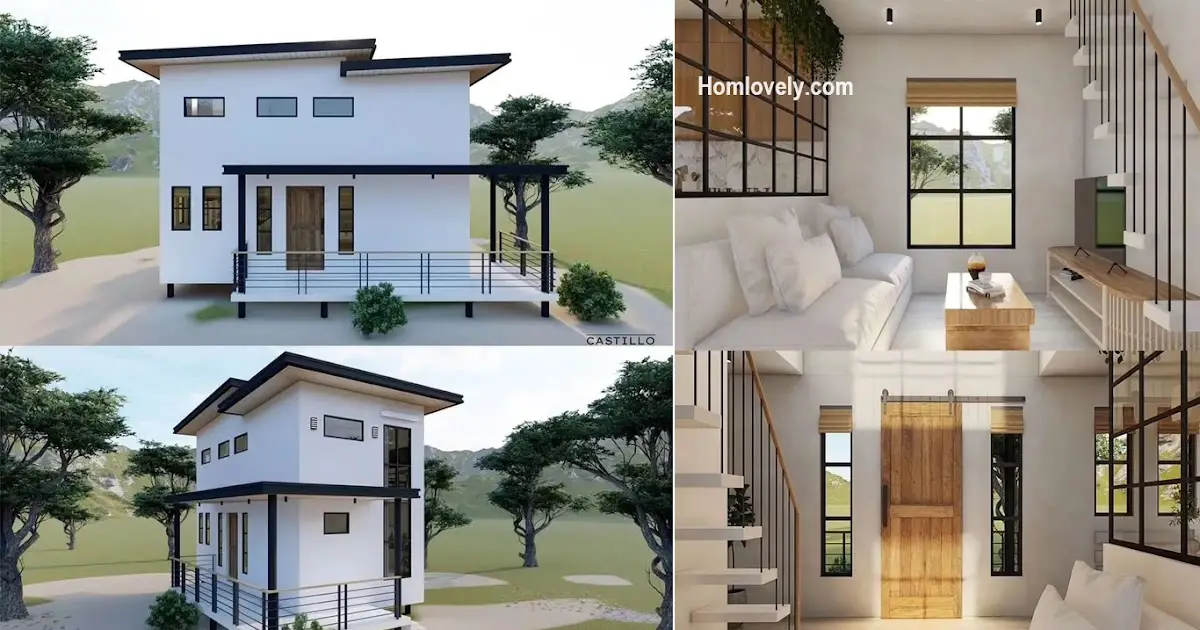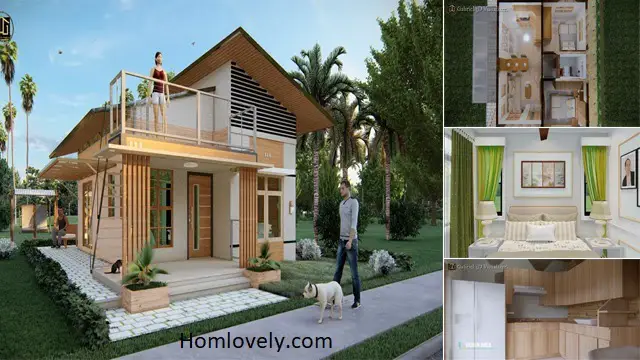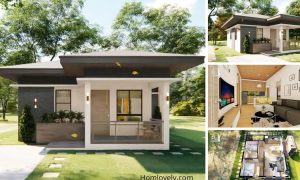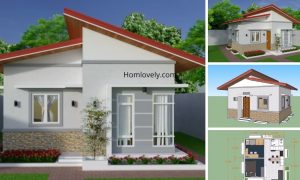Share this

– This minimalist residence that has a building area of 4 x 8 meters is suitable for small families or new couples. Building 2 floors, will make the dwelling more space. Check out more about 32 sqm 2-Storey Small House with 3 Bedrooms.
Exterior design

The façade has long porches from the front area into the side area. The porch can be used for enjoyable spots or other functions like reading or outdoor kitchens. The design of the façade looks good, modern, and timeless.
Living room

Grid window decorates the living room which is can be used for natural ventilation. A stairway to the second floor is placed in the living room area. To maximize the space, place the TV and cabinet near the stairway area.
Kid bedroom

The first bedroom is designed in good ways suitable for children, students, or workers. Besides the bed space at the end of the room, place the table and chair near the window area. It will make it cozy to work or study.
Master bedroom

And the second bedroom or can call with master bedroom, design nicely with a wide window. Install the curtain around the window which can use similar hues to the interior or stuff design. And then, make the bedroom get minimalist ways for a spacious and cozy accent.
Kitchen area

Merging the kitchen and dining area in this small house to save space. If you still want to the barrier, use a minimalist pallet or refrigerator for it.
Author : Yuniar
Editor : Munawaroh
Source : Castillo Design Studio
is a home decor inspiration resource showcasing architecture, landscaping, furniture design, interior styles, and DIY home improvement methods.
If you have any feedback, opinions or anything you want to tell us about this blog you can contact us directly in Contact Us Page on Balcony Garden and Join with our Whatsapp Channel for more useful ideas. We are very grateful and will respond quickly to all feedback we have received.
Visit everyday. Browse 1 million interior design photos, garden, plant, house plan, home decor, decorating ideas.




