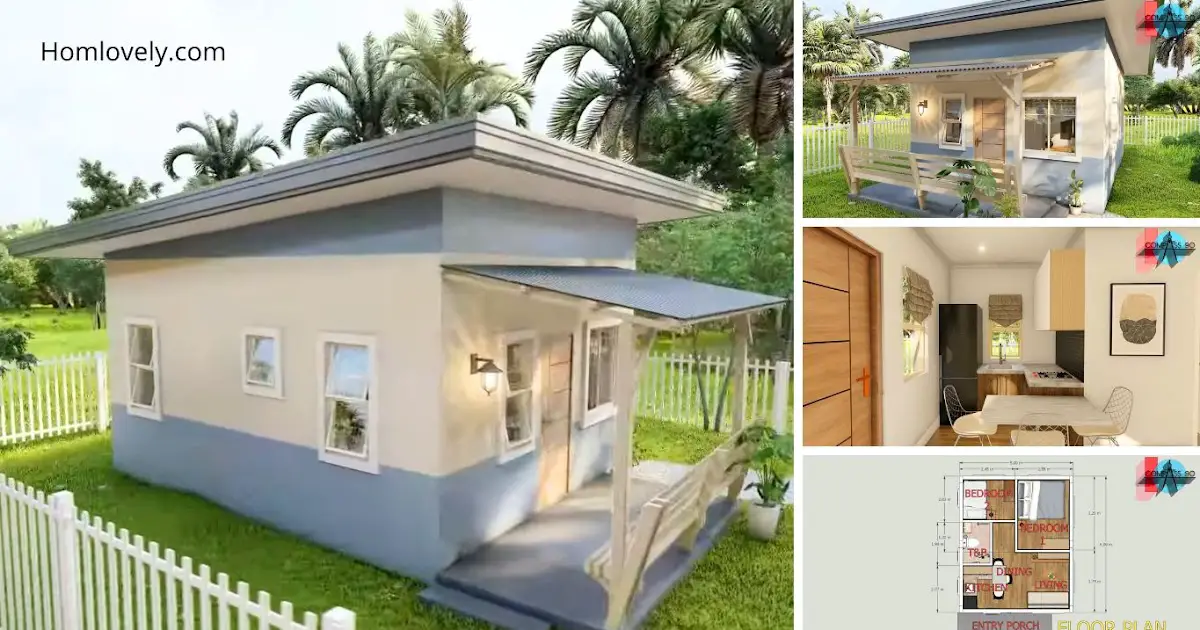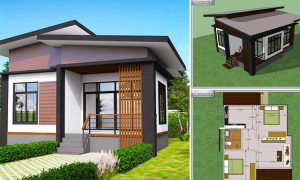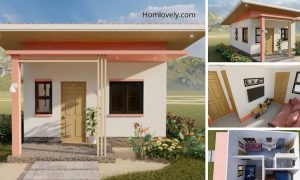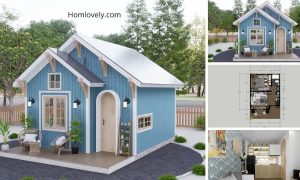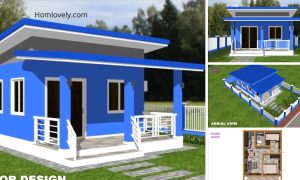Share this
.jpg)
— Small minimalist house designs are still very popular. Who would have thought, with a small land size, the following (30sqm) 2 Bedrooms Simple House Design Idea can be a comfortable place to live in! Curious about the layout? Let’s check this out!
Simple Facade
%202%20Bedroom%20Simple%20House%20Design%200-58%20screenshot.png)
Having a simple look, there is no doubt that this is an affordable small house! The design is minimalist with a bungalow style, creating a practical and compact side. This house looks clean and homey with soft color choices.
Small Cozy Terrace
%202%20Bedroom%20Simple%20House%20Design%200-53%20screenshot.png)
Stylized as a bungalow, this house also features a small terrace at the front. A simple look with a cozy layout. This small terrace is equipped with a long wooden bench for relaxing, with a safe canopy and pillars.
Lots of Windows and Ventilation
%202%20Bedroom%20Simple%20House%20Design%201-14%20screenshot.png)
This small house is only 5×6 meters in size, hence the need to maximize the design for the comfort of the owner. This house itself has quite a lot of windows and also ventilation for smooth air circulation and good breathing.
Affordable Sloping Roof
%202%20Bedroom%20Simple%20House%20Design%201-30%20screenshot.png)
To match the simple bungalow facade design, this house is equipped with a sloping roof. The simple 1-layer design is suitable for small houses that are cheap. Don’t forget to make it wider so that it can protect each side maximally.
Floor Plan
%202%20Bedroom%20Simple%20House%20Design%203-12%20screenshot.png)
The first floor is used for common rooms, such as the living room, dining room, and kitchen. With its small size, this room is made open space without a partition. This will make the room more comfortable.
House features:
– Terrace
– Living Room, Dining Room, Kitchen
– 2 Bedrooms
– Bathroom
Like this article? Don’t forget to share and leave your thumbs up to keep support us. Stay tuned for more interesting articles from us!
Author : Rieka
Editor : Munawaroh
Source : COMPASS 90
is a home decor inspiration resource showcasing architecture, landscaping, furniture design, interior styles, and DIY home improvement methods.
Visit everyday… Browse 1 million interior design photos, garden, plant, house plan, home decor, decorating ideas.
