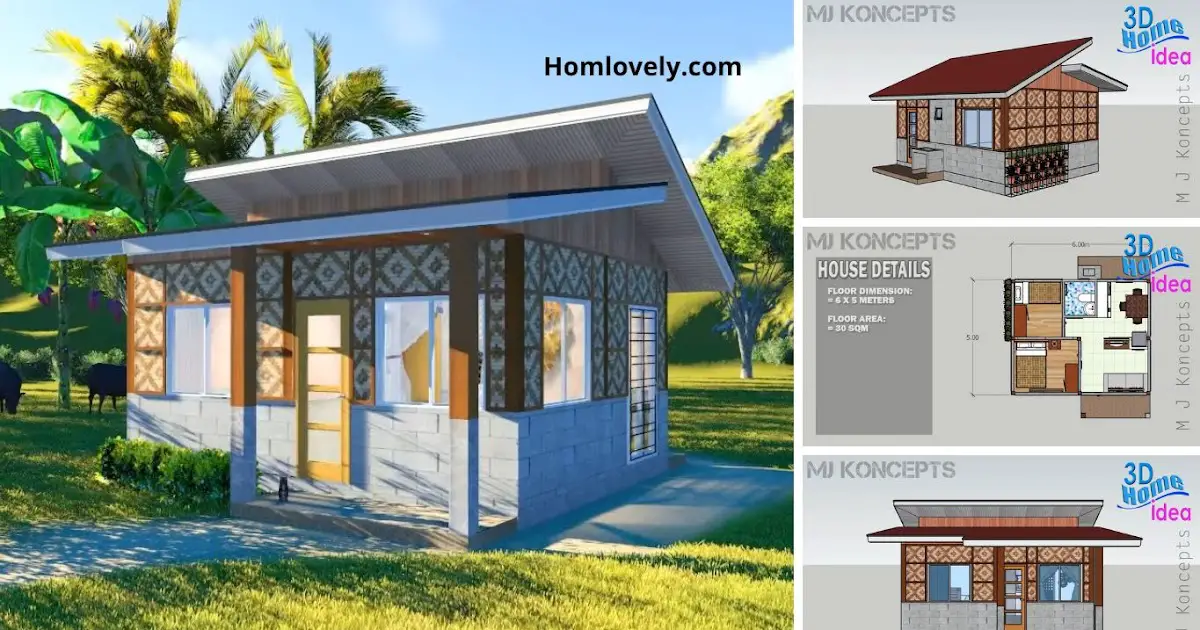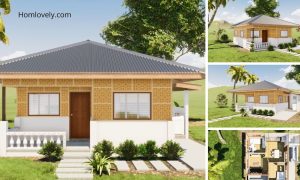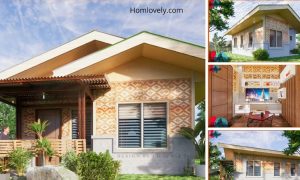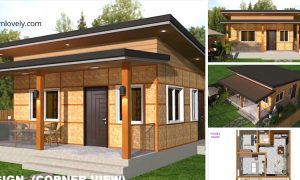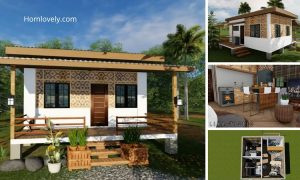Share this
.jpg) |
| 30 SQM Half Concrete Half Amakan House Design and Floor Plan |
— Small half-amakan and half-concrete houses remain a good option for those with limited budget. Although it looks simple, a half-amakan house can be a beautiful and pleasant place to live in with a small family. This time, we have prepared an 30 SQM Half Concrete Half Amakan House Design and Floor Plan that will inspire you; check it out!
Front View
 |
| Front View |
Using the basic concept of a compact house, this building combines concrete and amakan materials to save costs. Despite the limited budget, the house looks stunning with the chosen design. The colors are warm and inviting, with a small terrace ideal for resting and relaxing.
Rear View
 |
| Rear View |
The back of this house is used as a multipurpose room. You can use the remaining space to create a functional and cozy laundry area. There is also a door and some windows at the back.
Side View
 |
| Side View |
This tiny house has a simple sloping roof design. It is a low-cost roof that is easy to install and maintain, making it ideal for tiny houses. The terrace also gets an additional cover to provide shade.
Floor Plan
 |
| Floor Plan |
This is a simple floor plan of this 30 square meter tiny house. House Features:
– 2 bedrooms
– 1 t&b
– living room
– dining room
– kitchen
– Terrace
Thank you for taking the time to read this 30 SQM Half Concrete Half Amakan House Design and Floor Plan. Hope you find it useful. If you like this, don’t forget to share and leave your thumbs up to keep support us in Balcony Garden Facebook Page. Stay tuned for more interesting articles from ! Have a Good day.
Author : Rieka
Editor : Munawaroh
Source : YT – 3DHome-Idea
is a home decor inspiration resource showcasing architecture, landscaping, furniture design, interior styles, and DIY home improvement methods.
Visit everyday… Browse 1 million interior design photos, garden, plant, house plan, home decor, decorating ideas.
