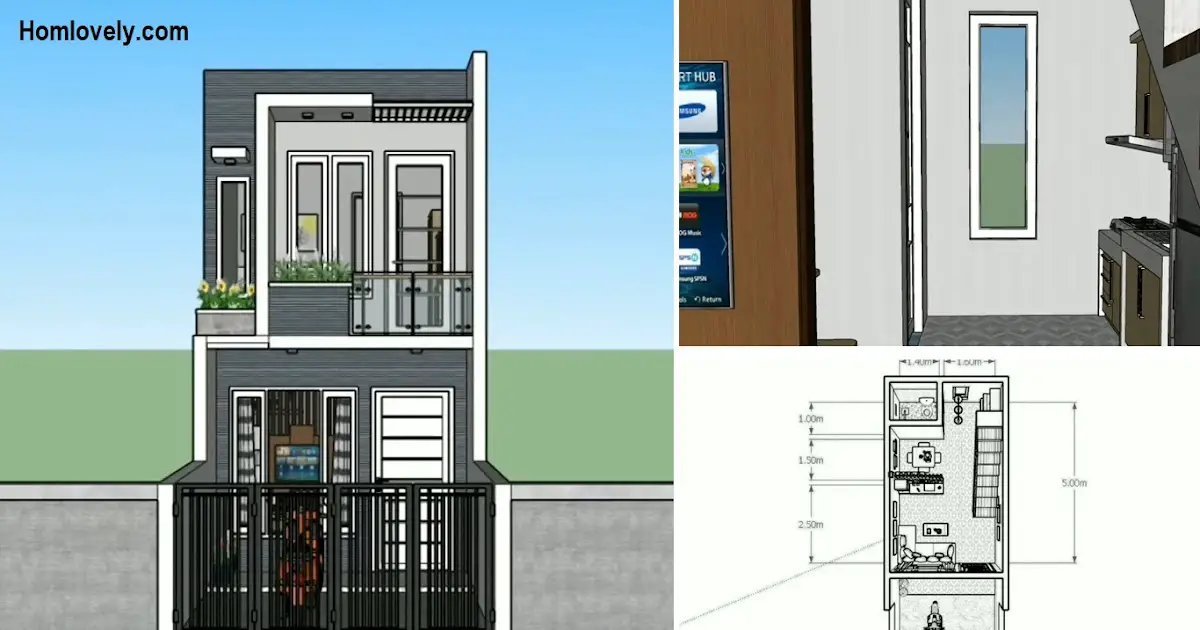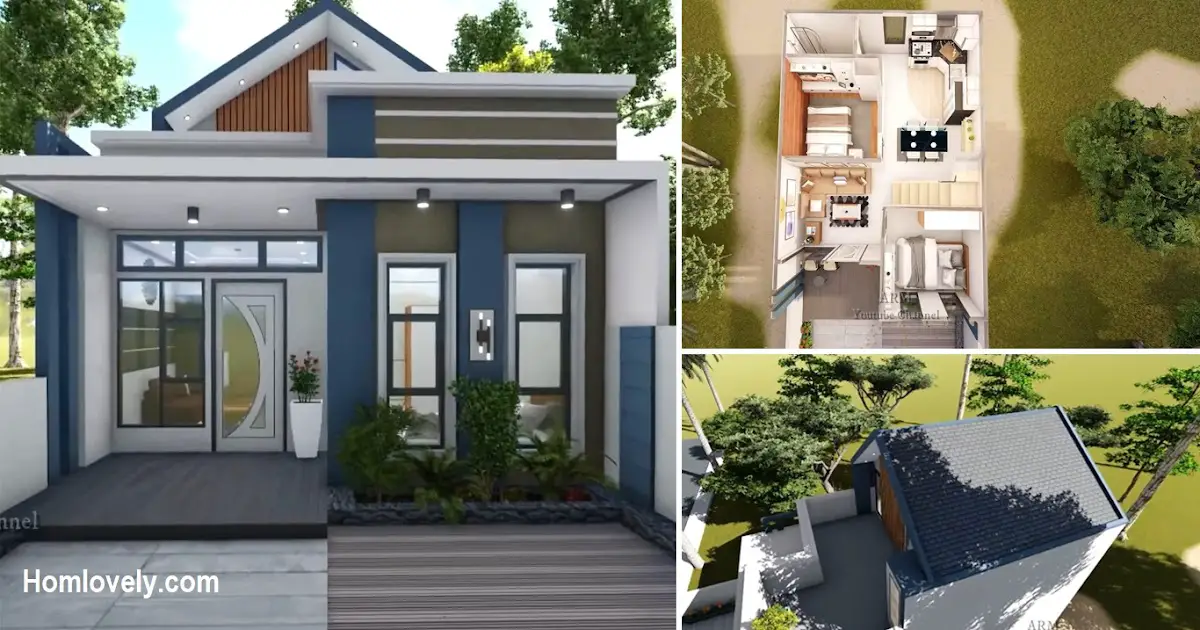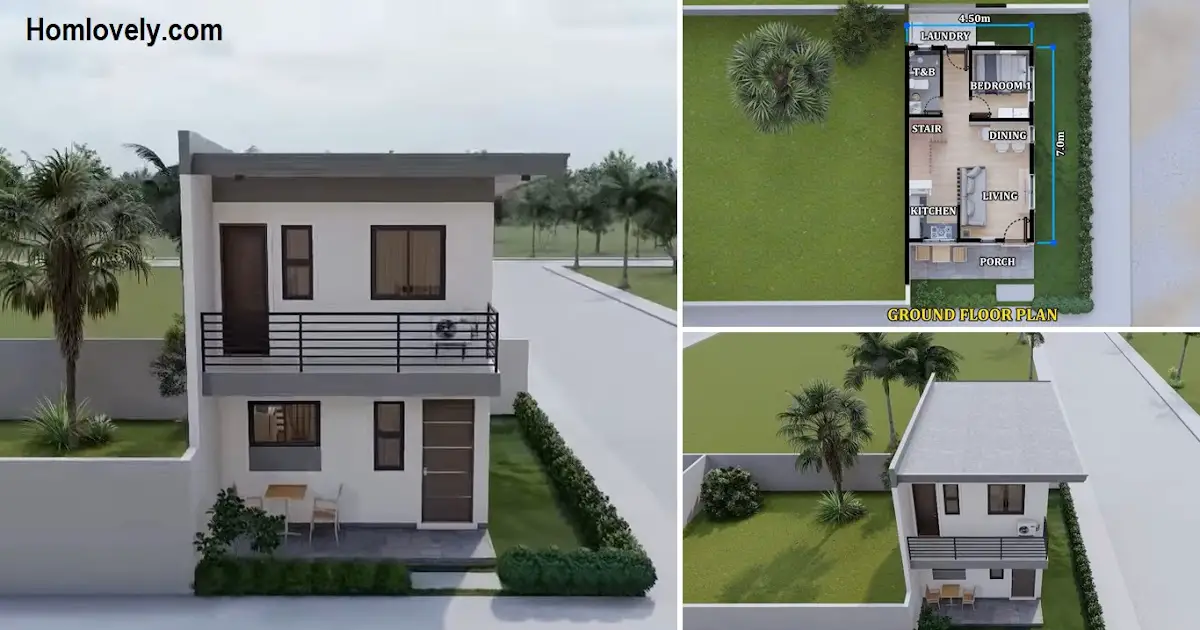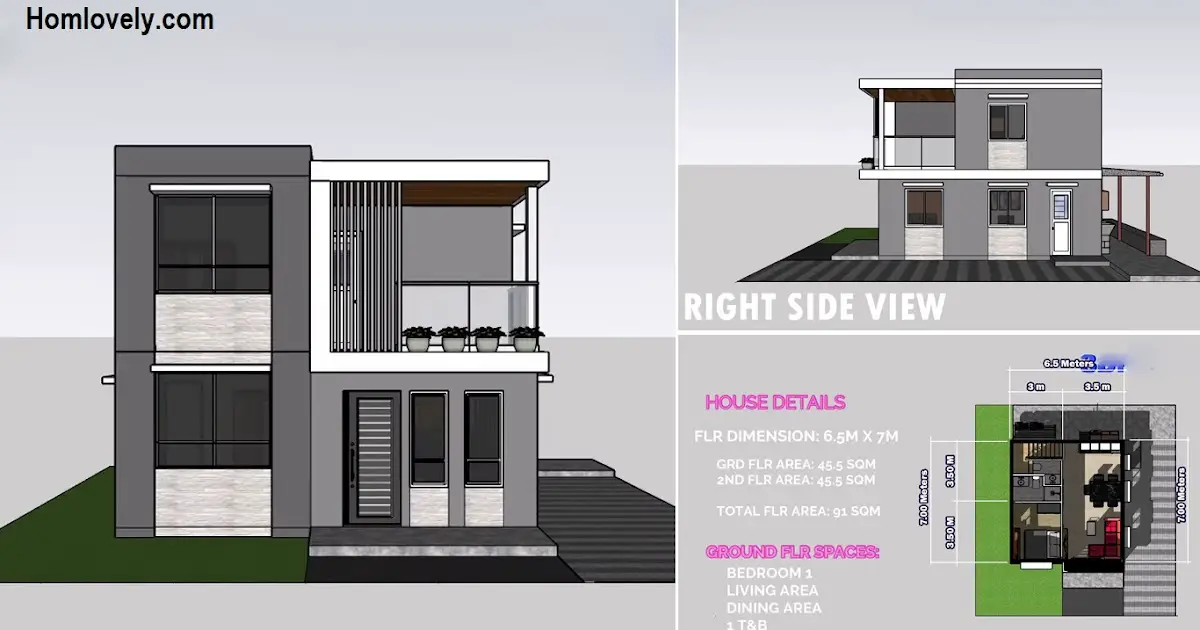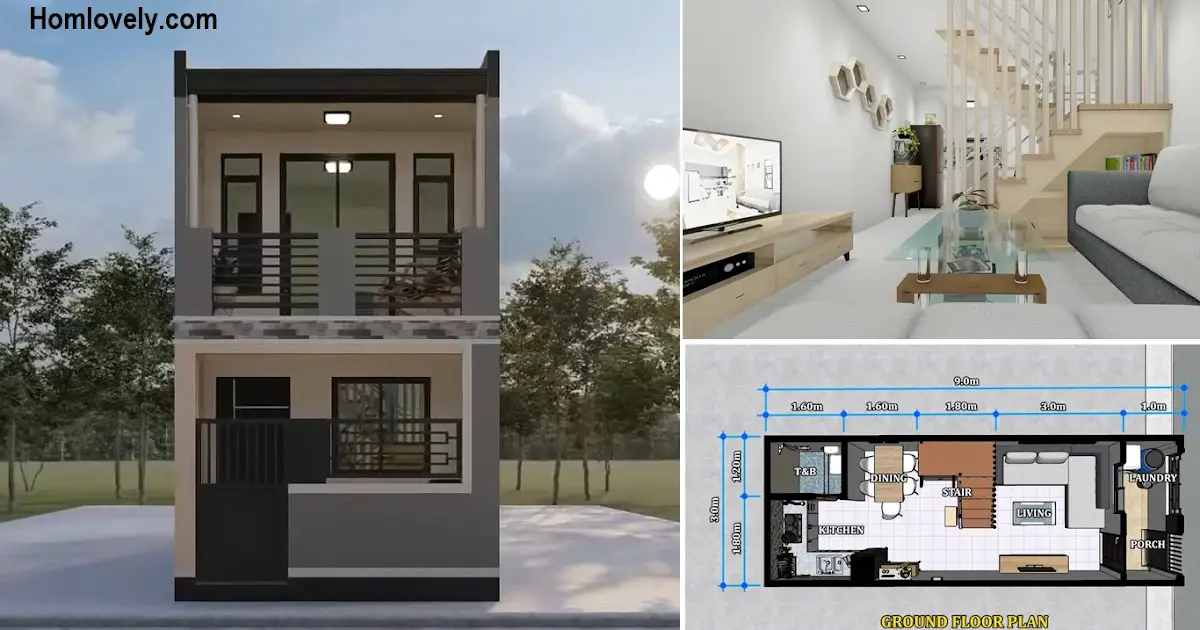Share this
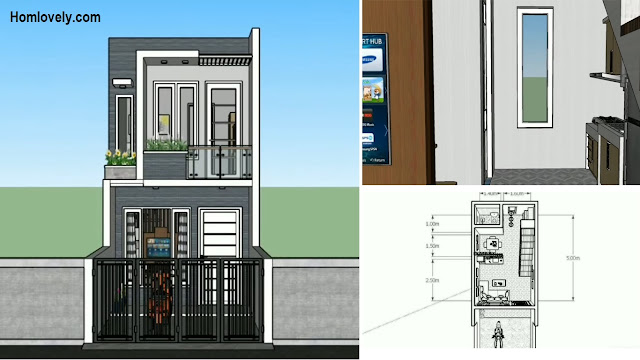 |
| 3 x 5 Meter Small 2-storey House but Feels Spacious Inside, Extraordinary Living! |
— A small 2-storey house can be an option for those who have land with a limited size. With the right design, a small house can be maximized. Who would have thought a 3×5 meter house could be so attractive like this? Let’s check out this “3 x 5 Meter Small 2-storey House but Feels Spacious Inside, Extraordinary Living!” below!
Facade Design

This tiny house has an attractive modern look. The facade design looks minimalist with a boxy shape. This house has 2 floors. Although small, this house has quite complete facilities. There is a mini terrace, living room, dining room, kitchen, 1 bathroom, 2 bedrooms and a balcony. The gray and white colors used make this house look simple and minimalist. Using a flat roof. Looks simple and compact, right?
Living Area

On the first floor there is a living room, dining room, kitchen, and also 1 bathroom. The living room part of this house looks minimalist with the use of multifunctional furniture. The model chosen is very simple with a beige L-shaped sofa, a TV shelf with many drawers and also a multipurpose shelf. The decorations used are also not excessive with 3 paintings on the wall, so the room does not feel full and crowded.
Kitchen Area

Due to its small size, this house needs to make the most of the available space. The unused area under the stairs was turned into a kitchen space. Located at the end of the room, this kitchen uses a single line layout, so it does not interfere with the road. In front of the kitchen is the bathroom, then next to the bathroom is the dining room, which is close to the living room.
Floor Plan
 |
| 1st Floor Plan |
It would be incomplete if we did not discuss the full size of this house design after learning about the exterior and interior of the room. This house, as seen in the image, measures 6 x 5 meters, with the following highlights :
1st Floor
Living Room : 2 x 2.5 meters
Kitchen : 1.6 x 2.5 meters
Dining Area : 1.4 x 1.5 meters
Bathroom : 1.4 x 1 meters
 |
| 2nd Floor |
2nd Floor
Bedroom 1 with Balcony : 3 x 2 meters
Bedroom 2 : 1.6 x 3 meters
Like this article? Don’t forget to share and leave your comments. Stay tuned for more interesting articles from us!
Author : Rieka
Editor : Munawaroh
Source : Youtube.com/ Desain Griya27
is a home decor inspiration resource showcasing architecture, landscaping, furniture design, interior styles, and DIY home improvement methods.
Visit everyday… Browse 1 million interior design photos, garden, plant, house plan, home decor, decorating ideas.
