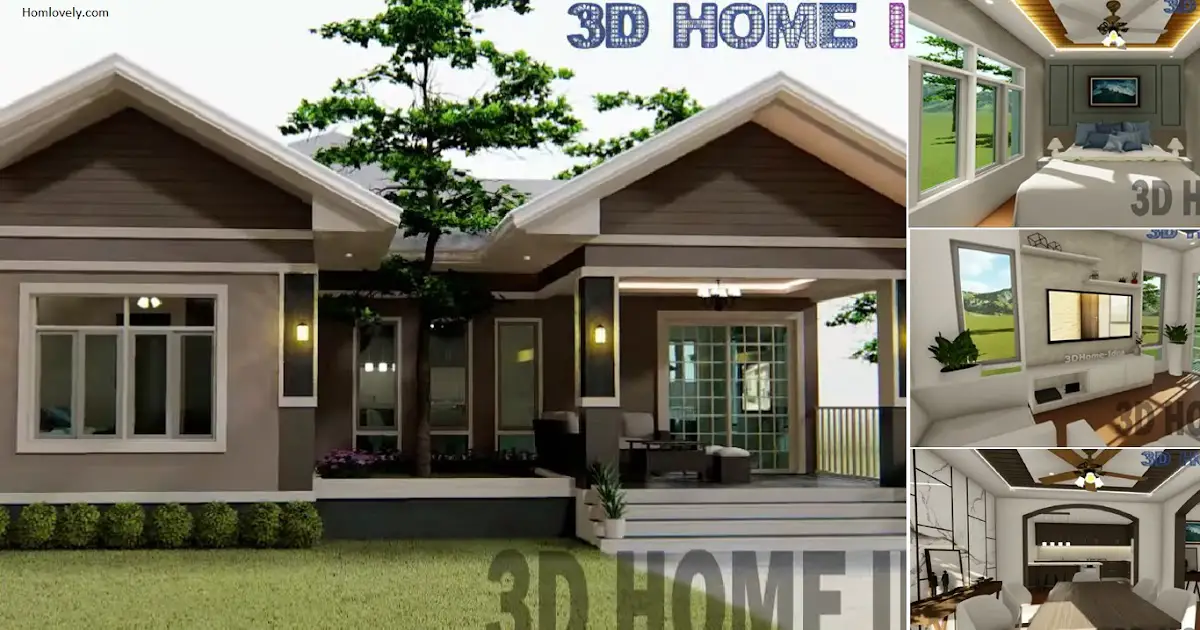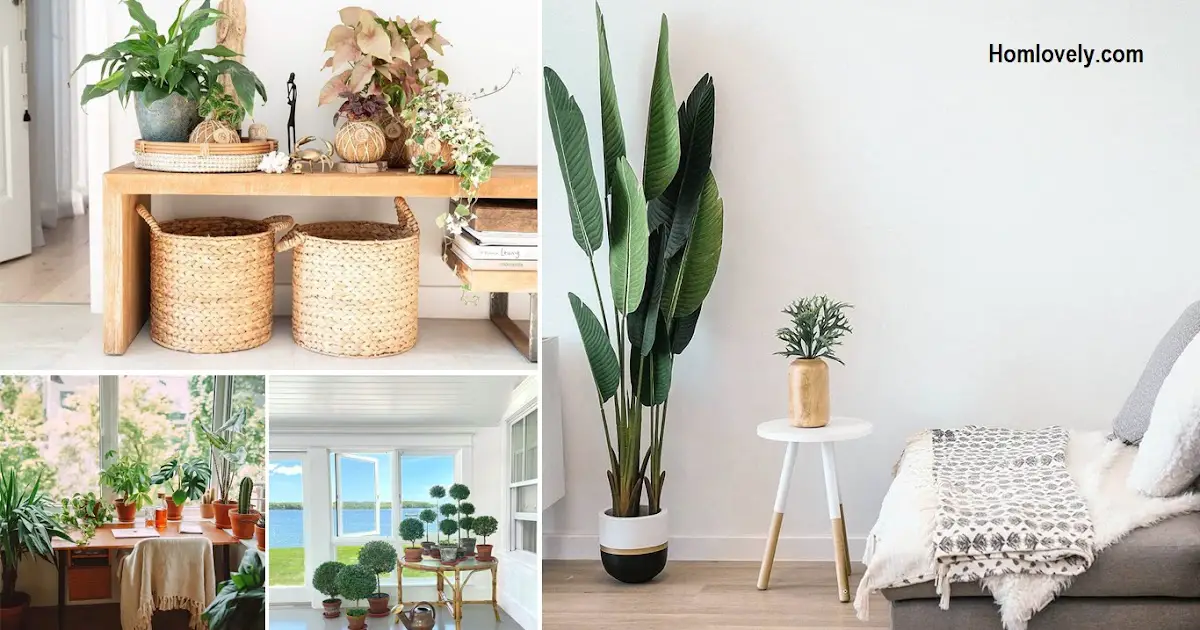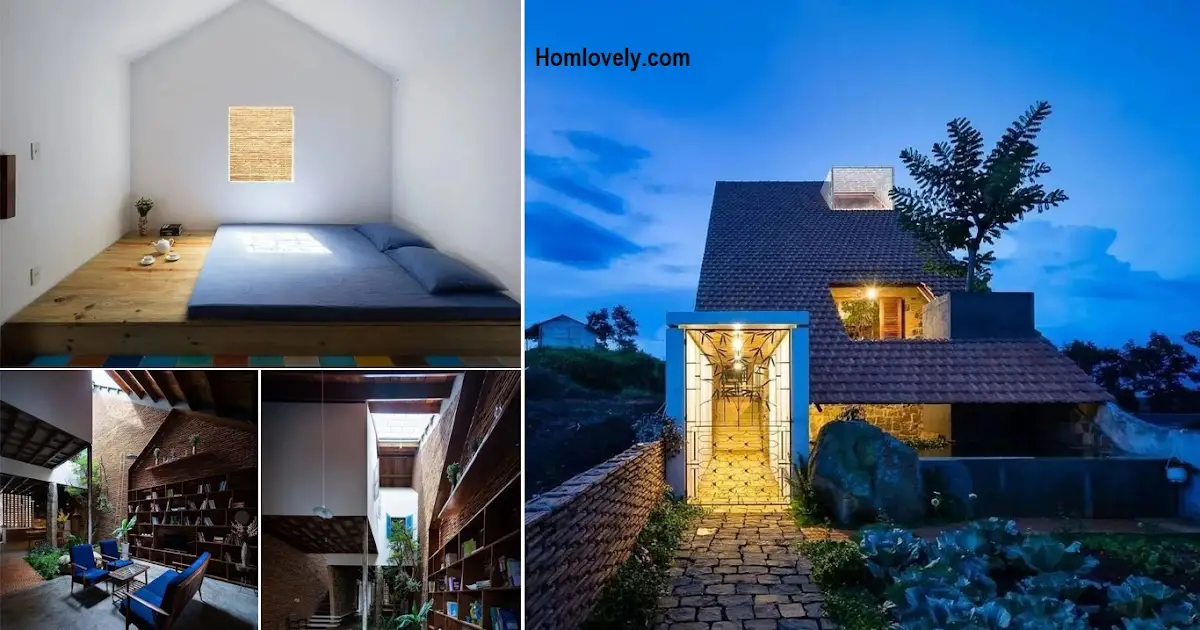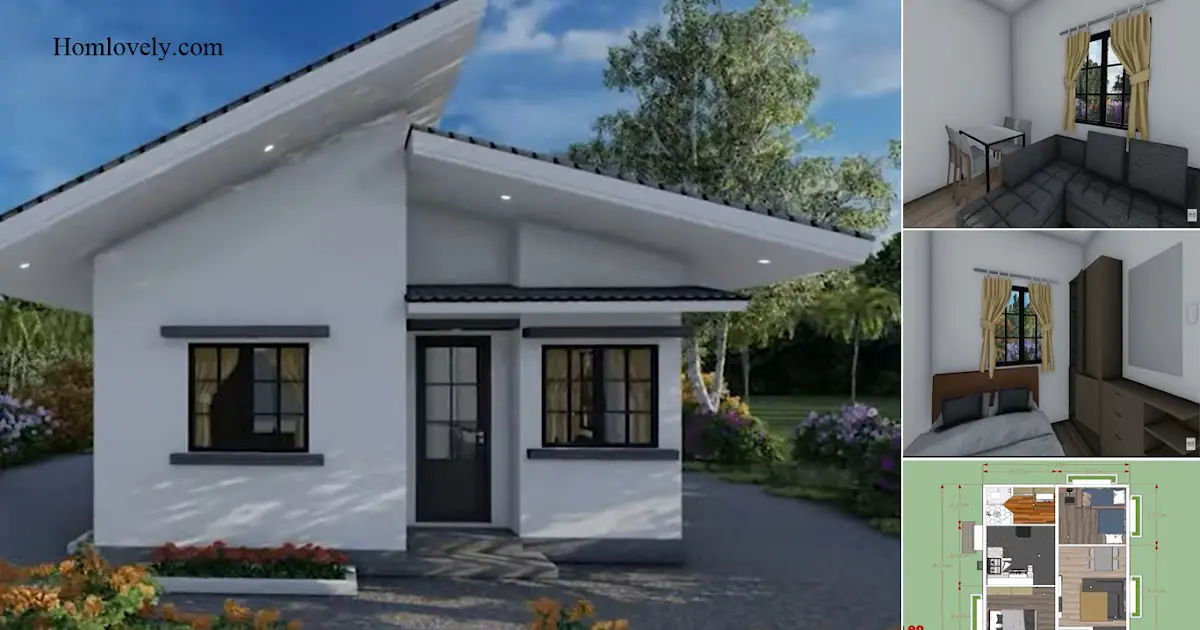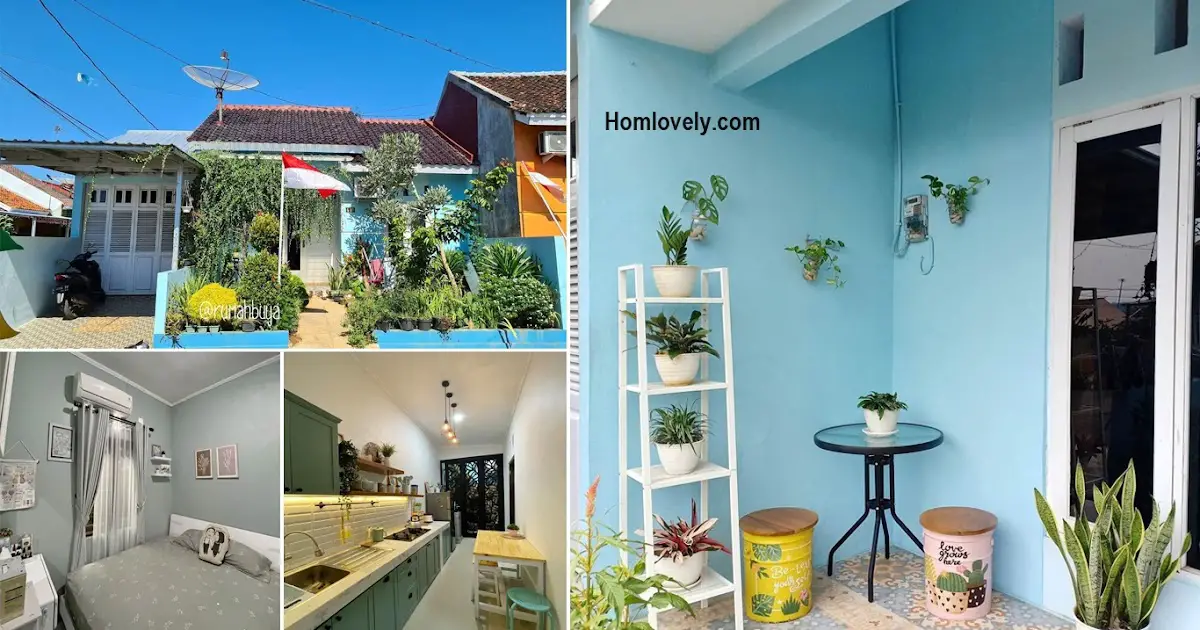Share this
 |
| 3-Bedrooms Warm and Cozy House Design + Floor Plan |
— Having a warm and cozy home may be your choice. This design has three bedrooms with a warm and cozy house. So, check out the 3-Bedrooms Warm and Cozy House Design + Floor Plan.
Facade
.png)
The elegant and warm look can be seen from the color combination and the beautiful exterior design. This front area can be used as a relaxing place by placing some chairs and tables. There is also a mini garden.
Left side view
.png)
Laundry activities will be more comfortable with an outdoor laundry area. This house design has an open laundry area so that clothes can dry quickly.
Interior design
.png)
The interior design of this house has a white color dominance. Equipped with several windows, lots of sunlight can enter, making this area cozy and warm. This area also has a perfect furniture combination.
Bedroom
.png)
Moving on to the bedroom area. This area still has many windows that make the room warm and cozy. Simply and beautifully designed, this bedroom can be filled with a large bed, desk and wardrobe.
Floor layout
.png)
Lets take a look at the detail of this house design, it has :
– Porch
– Living area
– Kitchen and dining area
– 3 Bedrooms
– 1 Walk in closet
– Laundry area
– 2 Bathroom
That’s 3-Bedrooms Warm and Cozy House Design + Floor Plan. Perhaps this article inspire you to build your own house.
Author : Devi
Editor : Munawaroh
Source : 3DHome-Idea
