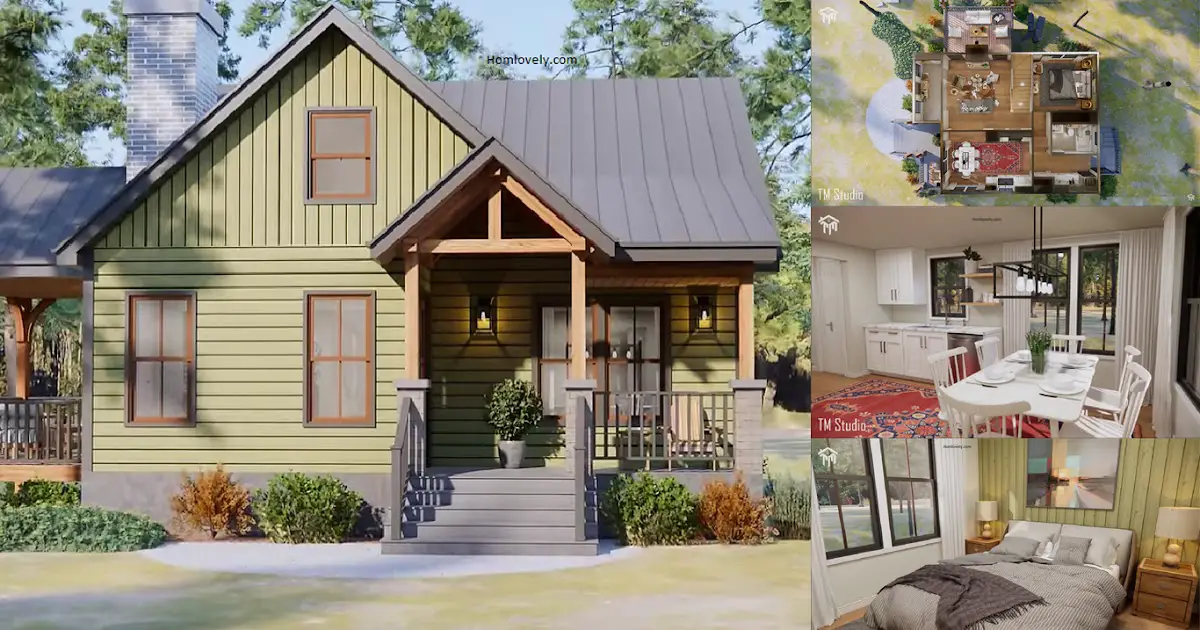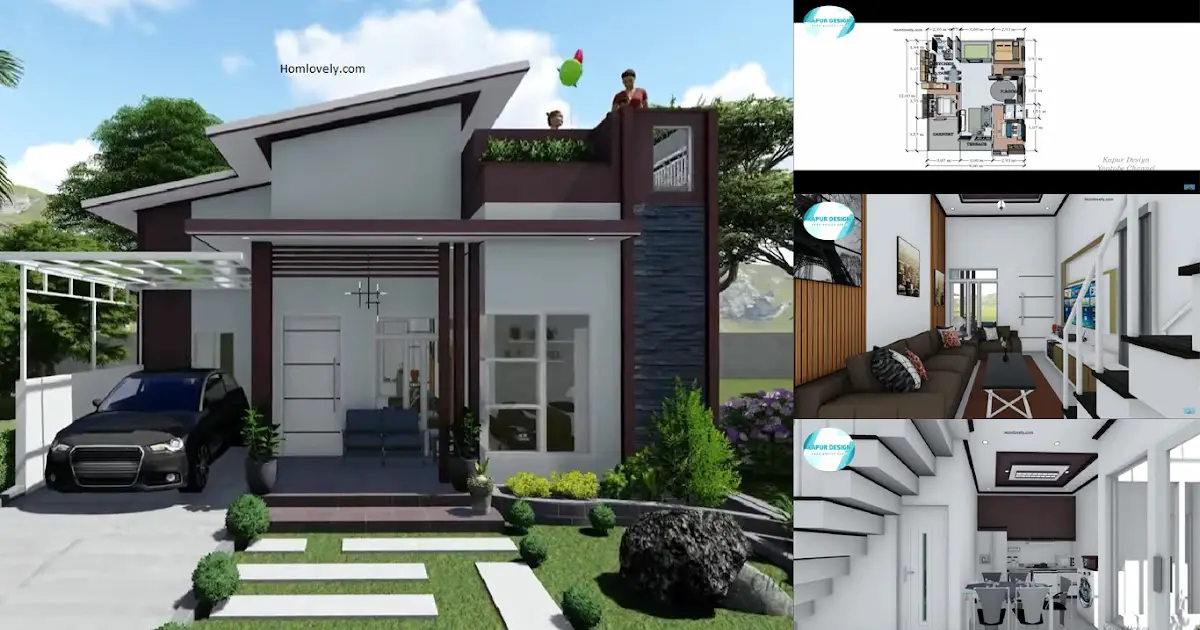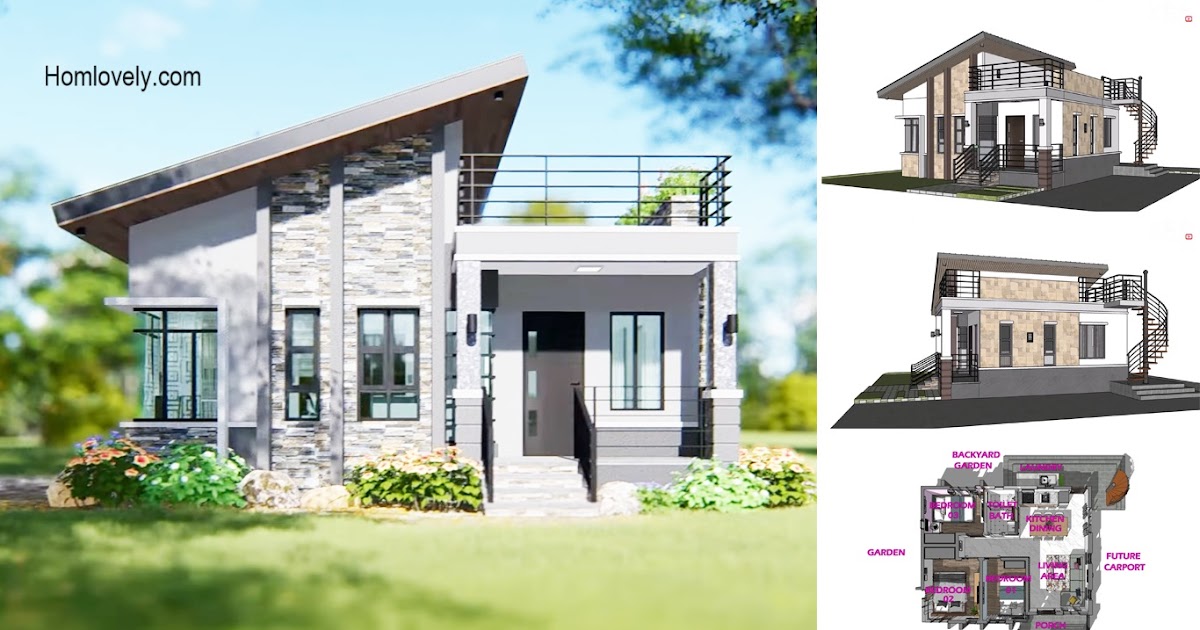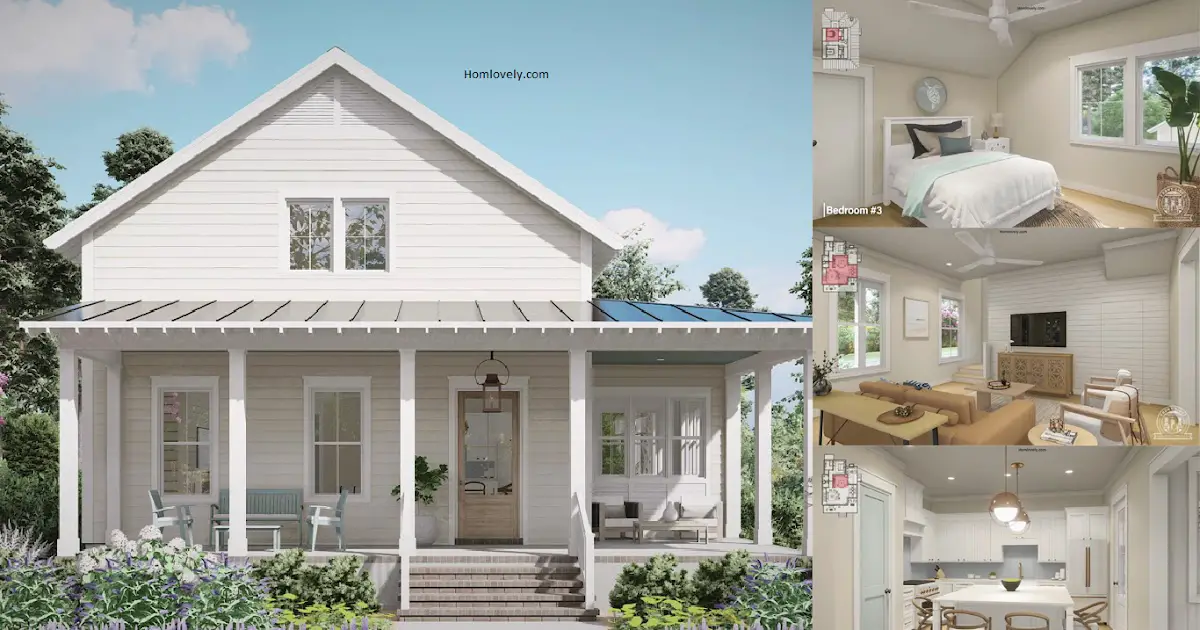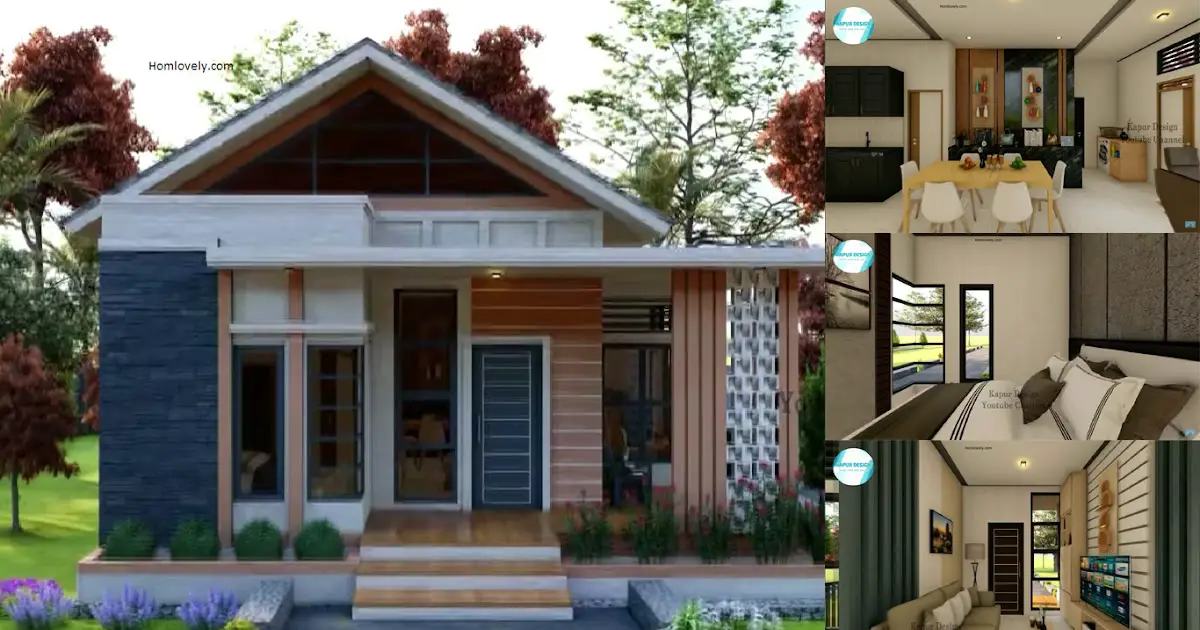Share this
 |
| 3-Bedrooms Small House Design in 8 x 10 M |
Facade
.png)
The facade of this house is designed simply and still modern with various interesting exterior details, for example in the front area of the house which can be used as a place to relax by placing a few chairs and tables equipped with a mini fence. In addition, there is also a porch on the side area of the house that you can make a gathering place with family and friends.
Living area
.png)
Entering the house there is a living area with an area with a warm and cozy look seen from a variety of beautiful interior design choices combined with attractive hardwood floors. In addition, there is a fireplace that makes this area feel warmer. The sectional sofa is also a perfect idea to make this living area feel modern.
Kitchen and dining area
.png)
Not far from the living area, there is a kitchen and dining area that is designed in a modern and attractive way. This dining area uses a modern dining table with a rectangular shape and wood material combined with a white 6-person non-arm chair that makes the look even more beautiful and modern. The kitchen area is also designed minimalist and simple with the use of linear kitchen sets.
Bedroom
.png)
This 8 x 10 m wide house has 3 bedrooms with various styles. Now we look at one of the bedrooms in this house. This bedroom has a sweet and beautiful look with a modern style that has a soft color combination. Putting a large window in the room is the right choice to make the room feel more comfortable and bright.
Floor plan
.png)
Lets take a look at the detail of this house design , it has :
– Porch
– Lanai
– Living area
– Bathroom
– 3 Bedrooms
– Kitchen and dining area
– Laundry area
That’s 3-Bedrooms Small House Design in 8 x 10 M. Perhaps this article inspire you to build your own house.
Author : Devi
Editor : Munawaroh
Source : TM Studio – Small House Design
