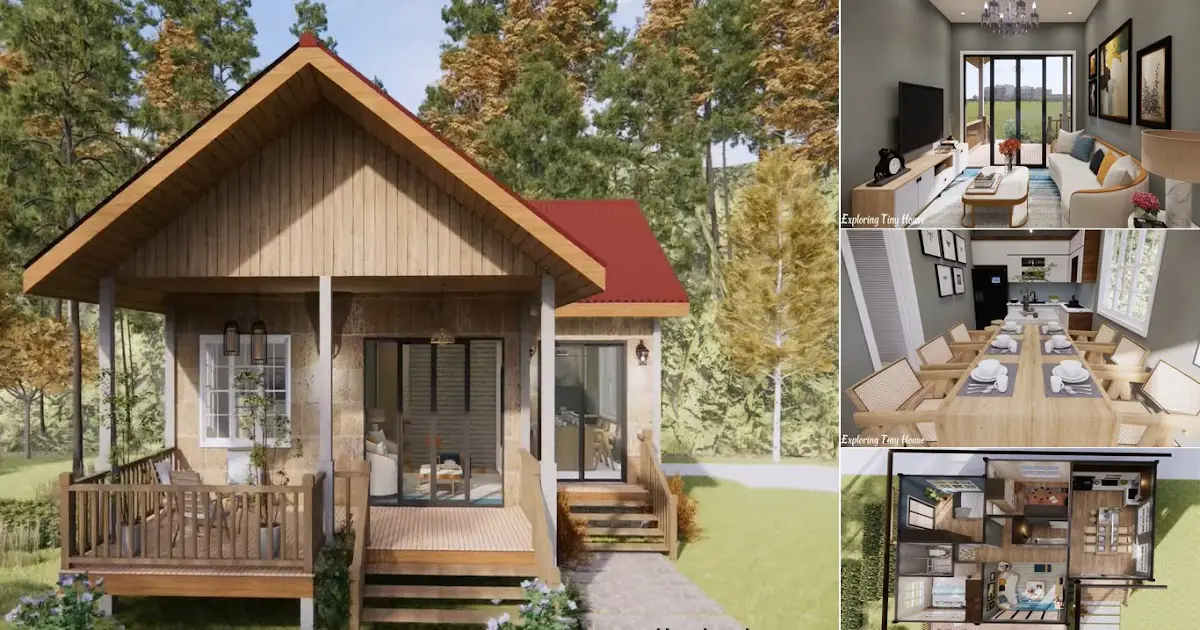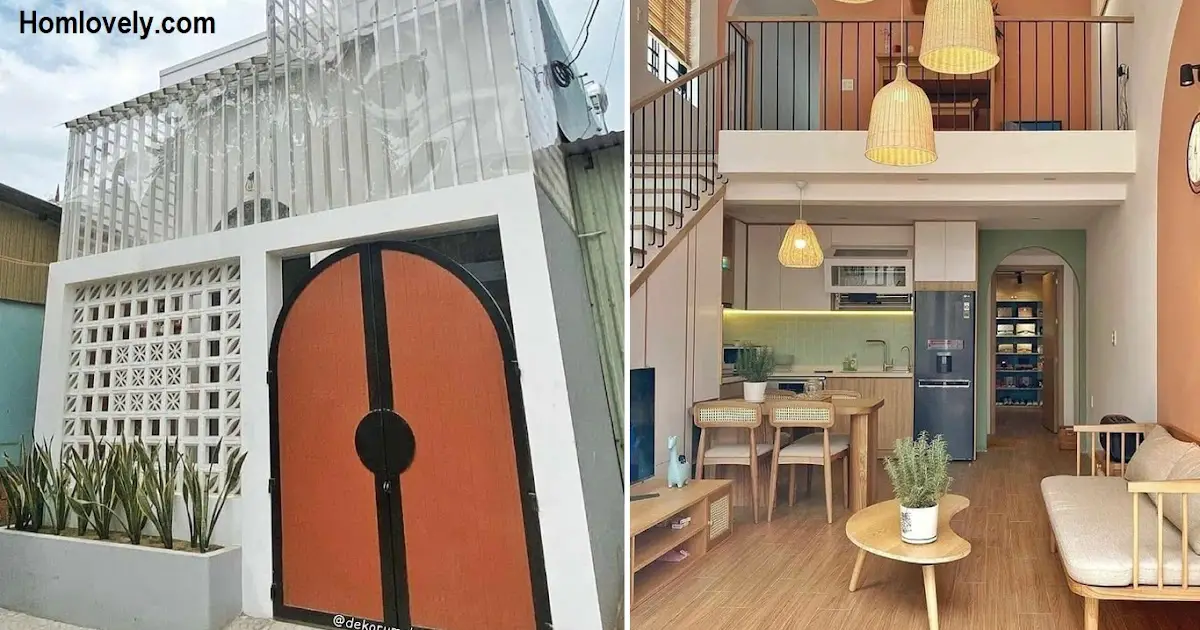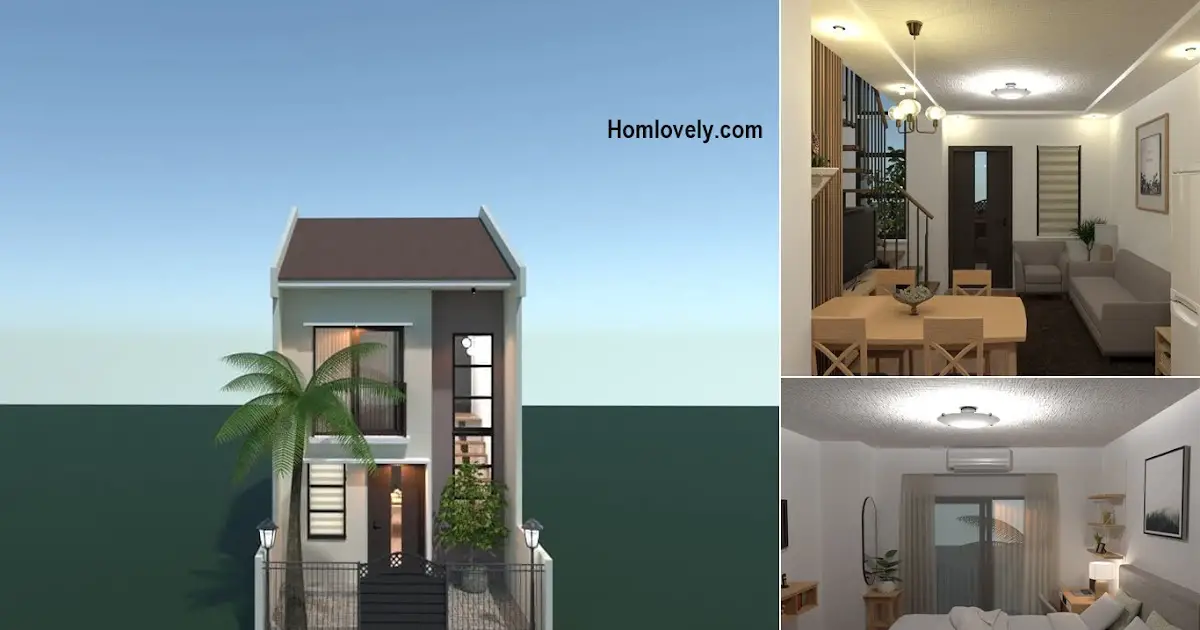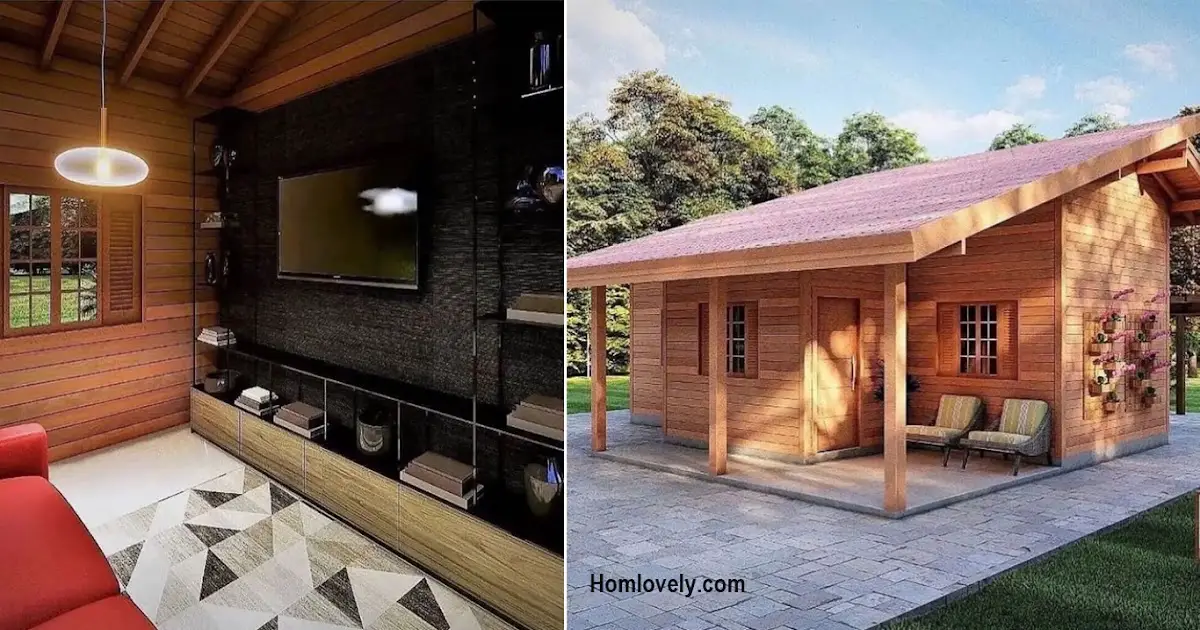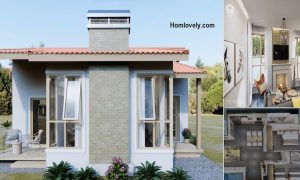Share this

– This minimalist tiny house offers a relaxing retreat. The design of the house with walls of woven bamboo and plywood makes the house look integrated with the environment. For more details, check out the review below.
Small house design

The exterior appearance of this house looks minimalist with the terrace and entrance area next to the house. When stepping onto the spacious veranda, you will be greeted by stunning views of lush greenery and an atmosphere that brings tranquility.
Balcony at the side area

On the other hand, there is a balcony that can be used to relax. Equipped with a fence as a barrier, it can also ensure safety for residents who want to enjoy the environmental area from the balcony next to this house.
Living area

Minimalist design elements in the living room are quite abundant. The sofa is soft with purple color that exudes a sense of relaxation and tranquility. The right arrangement and the right decoration make the living room look more comfortable.
Kitchen and dining room

Careful design appears in the kitchen and dining room. The design that offers functionality and comfort makes anyone feel at home to cook or relax in the kitchen area and dining room.
Floor plan

House features:
- porch
- living room
- kitchen
- dining room
- 3 bedrooms
- bathroom
- laundry area
Author : Yuniar
Editor : Munawaroh
Source : Youtube – Exploring Tiny House
is a home decor inspiration resource showcasing architecture, landscaping, furniture design, interior styles, and DIY home improvement methods.
If you have any feedback, opinions or anything you want to tell us about this blog you can contact us directly in Contact Us Page on Balcony Garden and Join with our Whatsapp Channel for more useful ideas. We are very grateful and will respond quickly to all feedback we have received.
Visit everyday. Browse 1 million interior design photos, garden, plant, house plan, home decor, decorating ideas.
